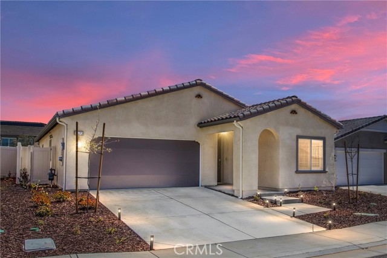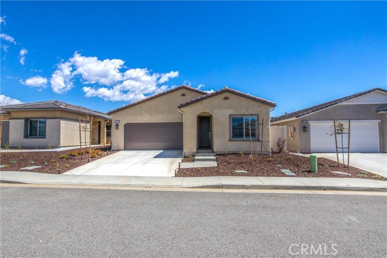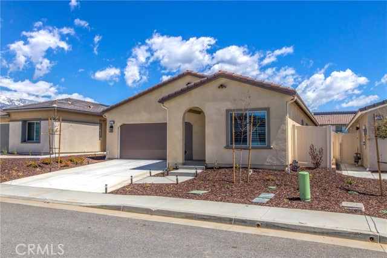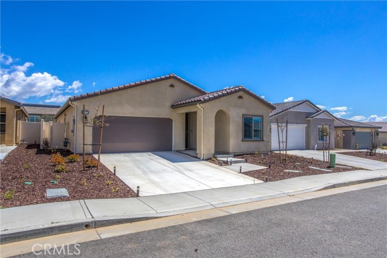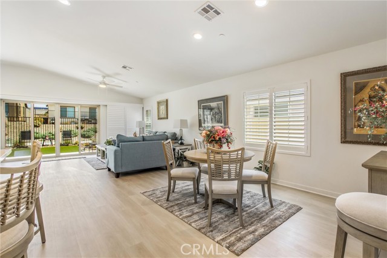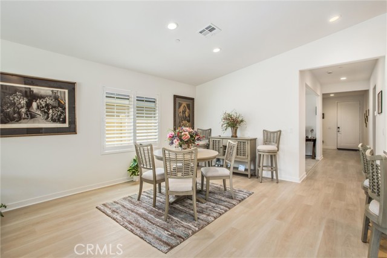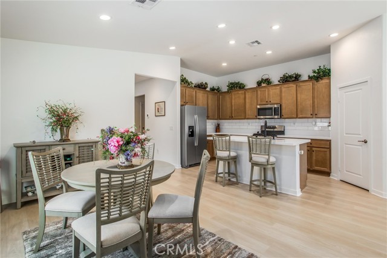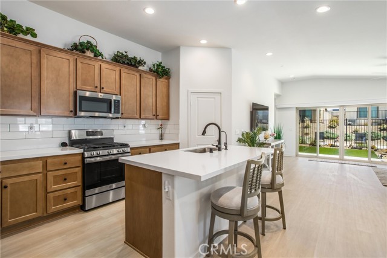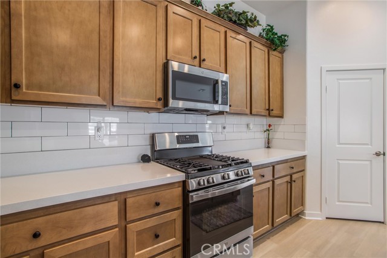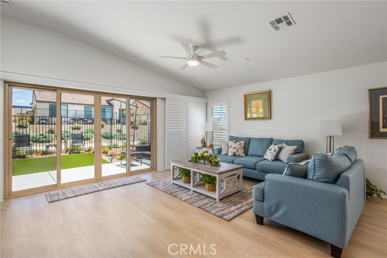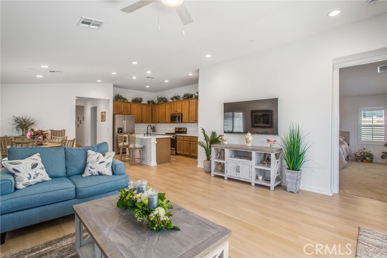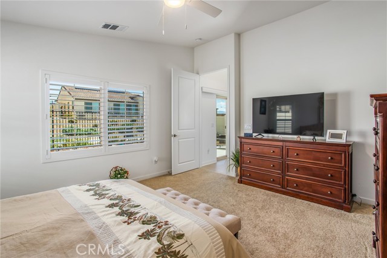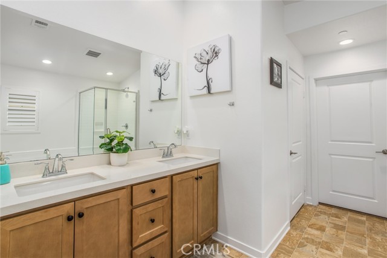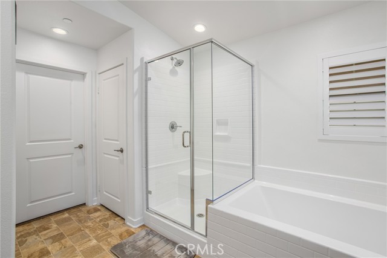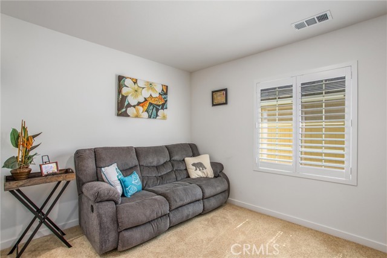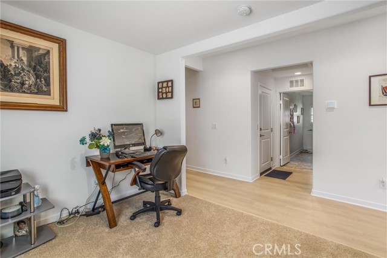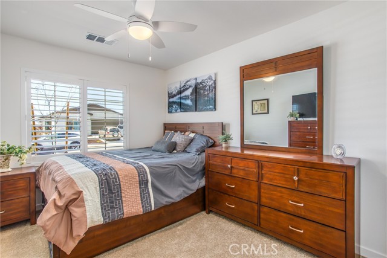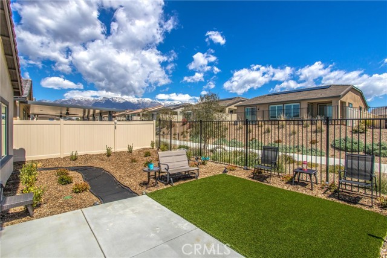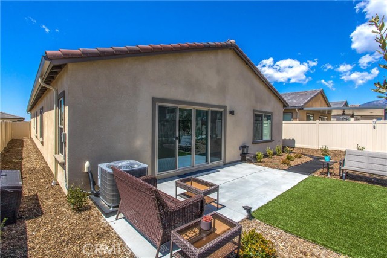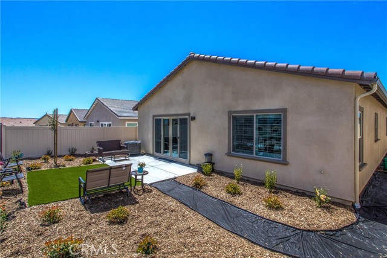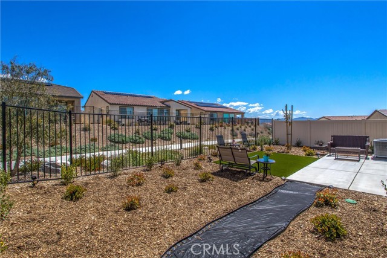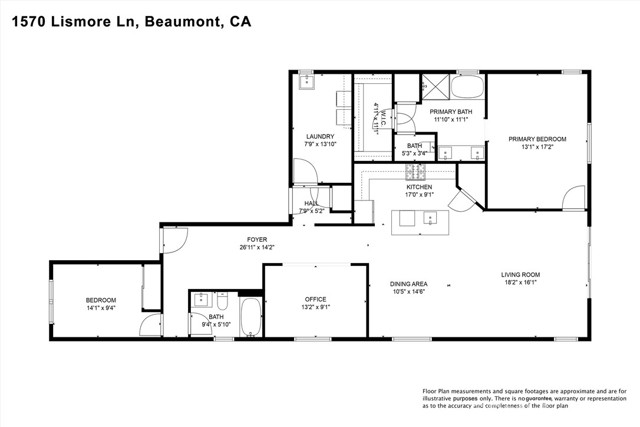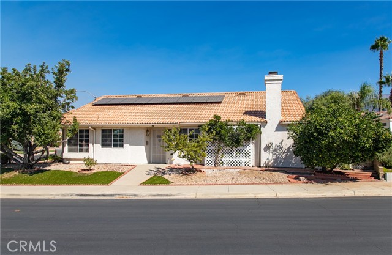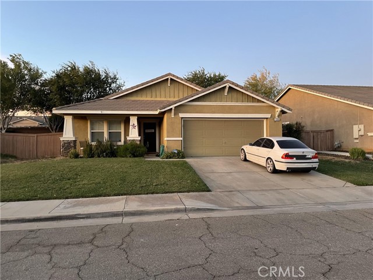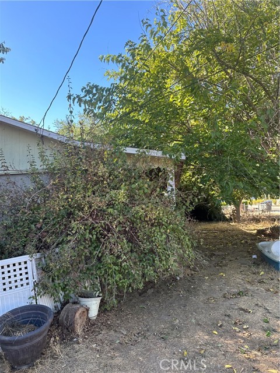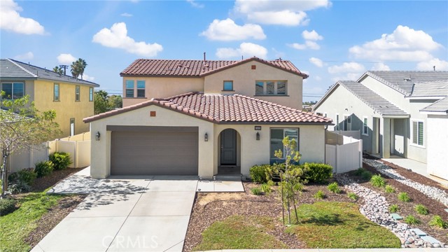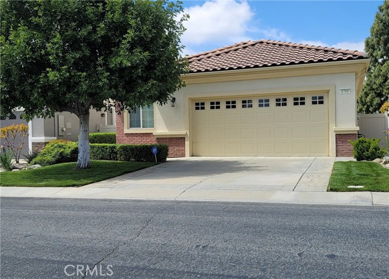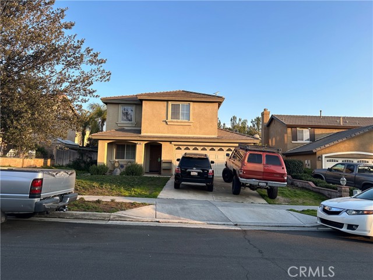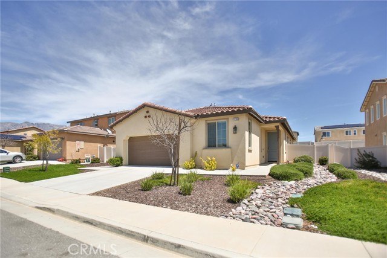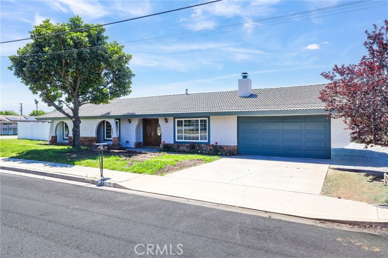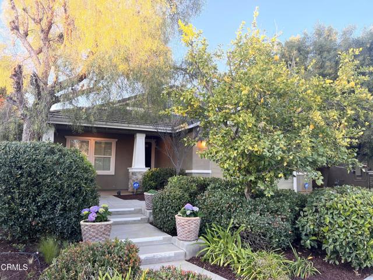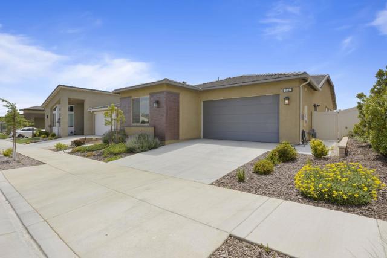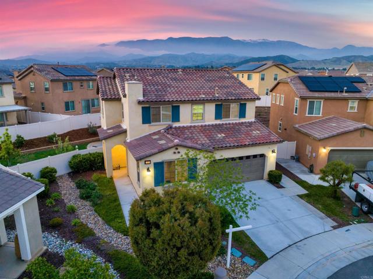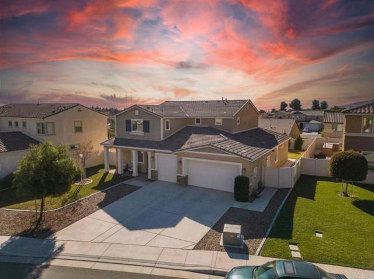1570 Lismore Lane
Beaumont, CA 92223
Experience elevated living at 1570 Lismore Ln., a dazzling gem nestled in the esteemed Altis 55+ community of Beaumont. This residence exemplifies upscale comfort with a host of premium upgrades tailored for the discerning homeowner. As you enter, the home greets you with a wealth of natural light accentuated by elegant custom shutters throughout. The continuous flow of luxurious LVP flooring guides you through the open and inviting spaces. Energy consciousness and utility savings are at the forefront with a fully paid solar system installed, complemented by bird netting to prevent pigeons from nesting underneath. The finesse of the home is evident in the kitchen, where the beautiful backsplash sets the stage for gourmet adventures, and the addition of ceiling fans throughout ensures a gentle breeze and optimal comfort. Practicality is not forgotten, with a thoughtfully placed laundry sink, as well as included washer, dryer, and refrigerator enhancing day-to-day convenience. Stepping outside, you’ll be captivated by the majestic mountain views and a fully landscaped backyard designed for ultimate relaxation and entertainment. The recent installation of new gutters that tie into the drainage system ensures that your serene outdoor space remains protected from the elements, combining functionality with effortless beauty. Additional features such as medicine cabinets, a Ring doorbell, and shelves and cabinets in the garage further elevate the living experience. Residing in the Altis community opens the door to world-class amenities and a vibrant social calendar, perfect for active adults seeking a fully realized lifestyle amidst the splendor of Beaumont. This home goes beyond expectations to offer a living experience that is as practical as it is luxurious.
PROPERTY INFORMATION
| MLS # | EV24069501 | Lot Size | 4,726 Sq. Ft. |
| HOA Fees | $305/Monthly | Property Type | Single Family Residence |
| Price | $ 510,000
Price Per SqFt: $ 289 |
DOM | 469 Days |
| Address | 1570 Lismore Lane | Type | Residential |
| City | Beaumont | Sq.Ft. | 1,763 Sq. Ft. |
| Postal Code | 92223 | Garage | 2 |
| County | Riverside | Year Built | 2023 |
| Bed / Bath | 2 / 2 | Parking | 2 |
| Built In | 2023 | Status | Active |
INTERIOR FEATURES
| Has Laundry | Yes |
| Laundry Information | Individual Room |
| Has Fireplace | No |
| Fireplace Information | None |
| Room Information | All Bedrooms Down, Den, Main Floor Bedroom, Main Floor Primary Bedroom |
| Has Cooling | Yes |
| Cooling Information | Central Air |
| EntryLocation | 1 |
| Entry Level | 1 |
| Main Level Bedrooms | 2 |
| Main Level Bathrooms | 2 |
EXTERIOR FEATURES
| Has Pool | No |
| Pool | Association |
| Has Sprinklers | Yes |
WALKSCORE
MAP
MORTGAGE CALCULATOR
- Principal & Interest:
- Property Tax: $544
- Home Insurance:$119
- HOA Fees:$305
- Mortgage Insurance:
PRICE HISTORY
| Date | Event | Price |
| 04/08/2024 | Listed | $510,000 |

Topfind Realty
REALTOR®
(844)-333-8033
Questions? Contact today.
Use a Topfind agent and receive a cash rebate of up to $5,100
Beaumont Similar Properties
Listing provided courtesy of EMILY KREGER, CENTURY 21 LOIS LAUER REALTY. Based on information from California Regional Multiple Listing Service, Inc. as of #Date#. This information is for your personal, non-commercial use and may not be used for any purpose other than to identify prospective properties you may be interested in purchasing. Display of MLS data is usually deemed reliable but is NOT guaranteed accurate by the MLS. Buyers are responsible for verifying the accuracy of all information and should investigate the data themselves or retain appropriate professionals. Information from sources other than the Listing Agent may have been included in the MLS data. Unless otherwise specified in writing, Broker/Agent has not and will not verify any information obtained from other sources. The Broker/Agent providing the information contained herein may or may not have been the Listing and/or Selling Agent.
