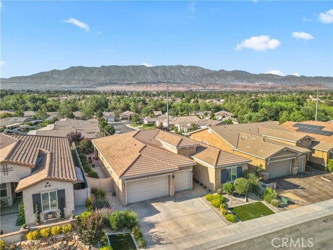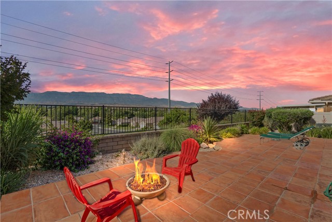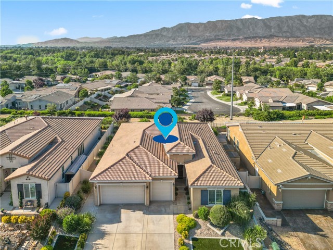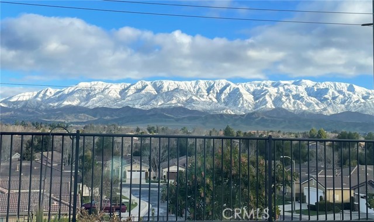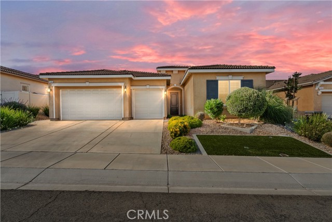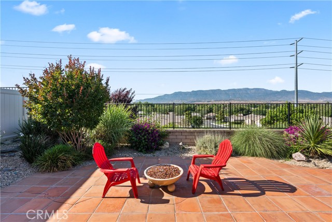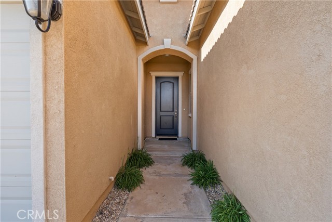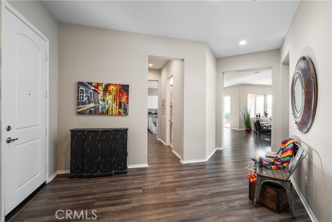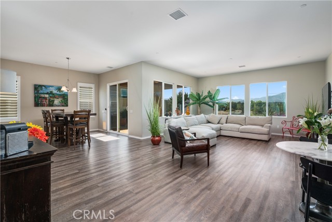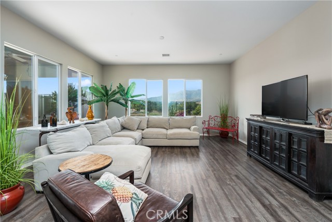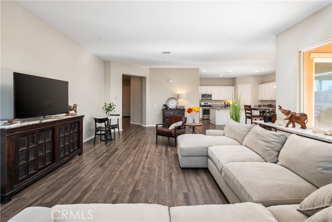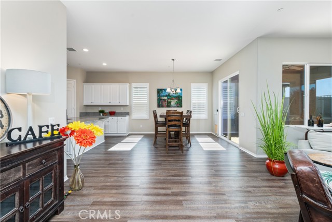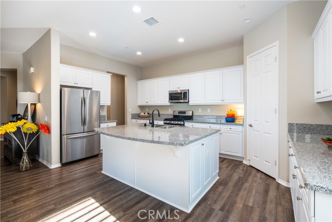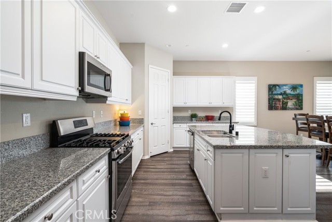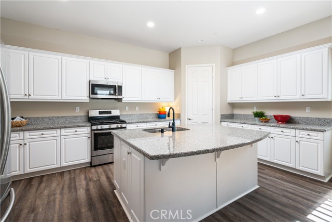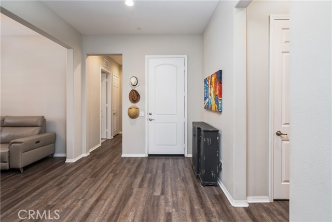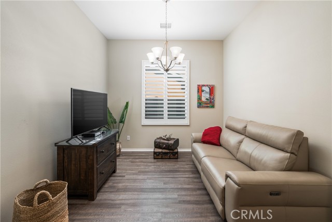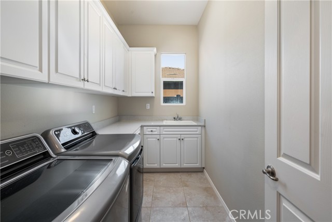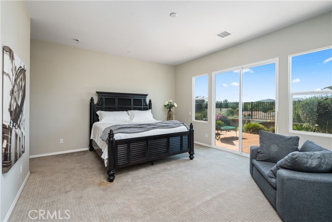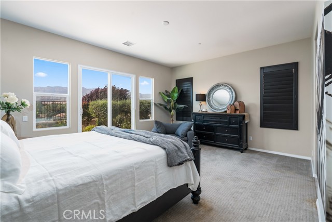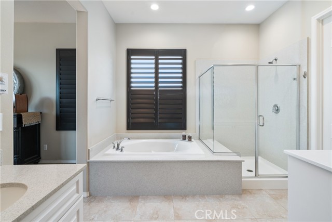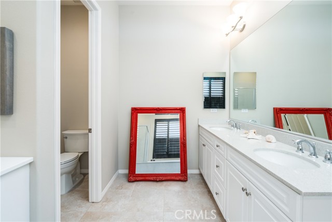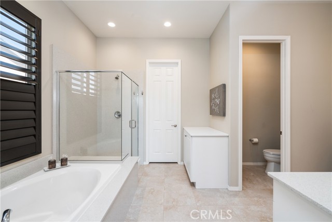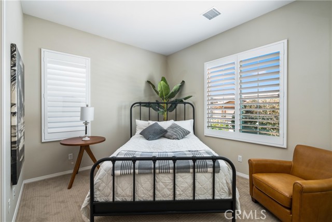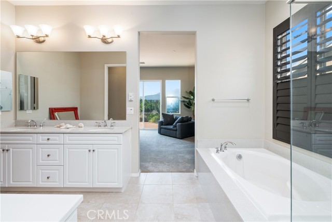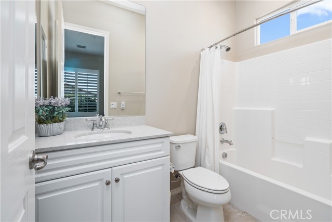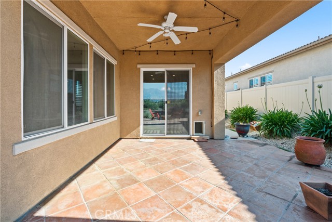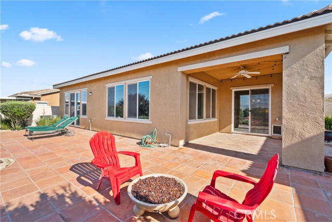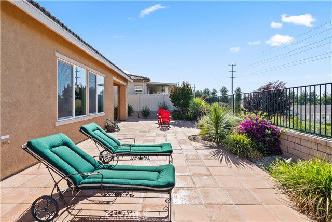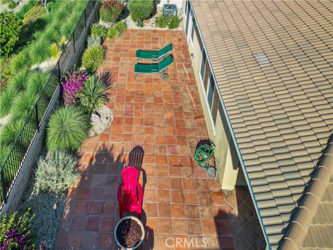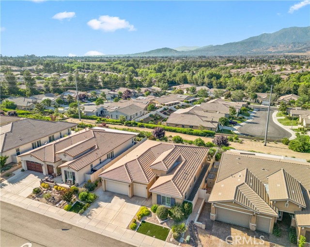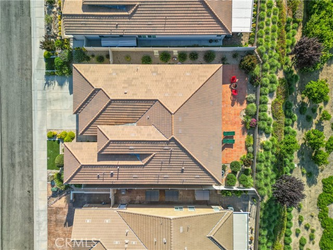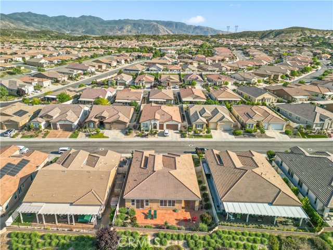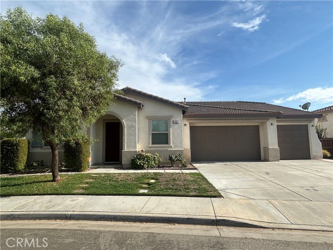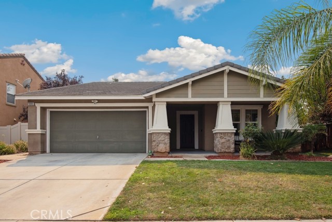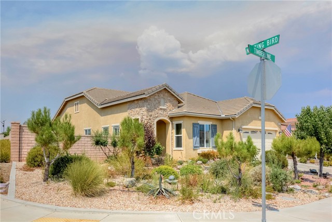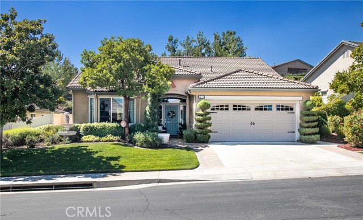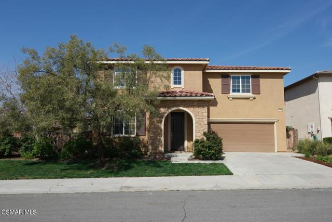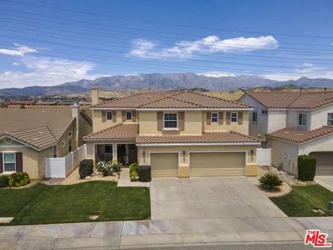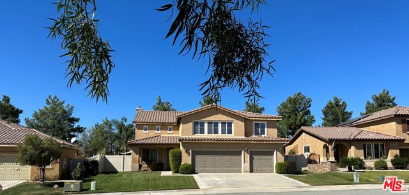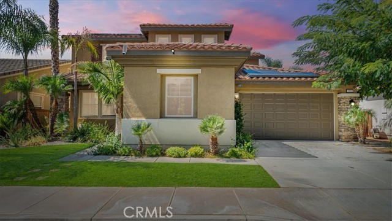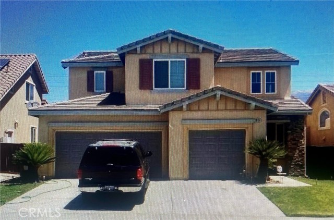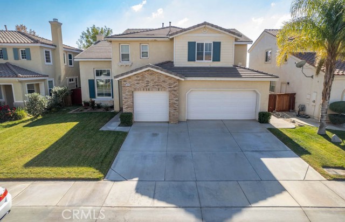1582 Rio Grande
Beaumont, CA 92223
Sold
Welcome to the epitome of luxury living in the exclusive Four Seasons 55+ community. This meticulously crafted residence offers unparalleled comfort and style, boasting a spacious 3 car garage and breathtaking mountain vistas. Built in 2017, this sophisticated home features 2 bedrooms, 2.5 bathrooms, and a versatile den, perfect for a home office or library. The kitchen is a culinary masterpiece with granite countertops complemented by pristine white cabinets, creating an ambiance of elegance and functionality. Designed for modern living, the open floor plan seamlessly connects the kitchen to the dining and living areas, ideal for entertaining family and friends. Step outside to a serene covered patio, where you can savor the majestic views and enjoy al fresco dining year-round. Spanning 2,283 square feet of living space, every corner of this home exudes quality and attention to detail. Located within a gated community, residents enjoy access to 3 clubhouses offering a wealth of amenities including indoor and outdoor pools, a rejuvenating spa, a clubhouse for gatherings, a fully equipped gym, and picturesque walking trails. Experience a lifestyle of comfort, luxury, and convenience in this remarkable Four Seasons home. Don’t miss the opportunity to make this dream residence your own. Schedule your private showing today and embrace the finest in 55+ living.
PROPERTY INFORMATION
| MLS # | EV24125677 | Lot Size | 6,534 Sq. Ft. |
| HOA Fees | $283/Monthly | Property Type | Single Family Residence |
| Price | $ 674,000
Price Per SqFt: $ 295 |
DOM | 398 Days |
| Address | 1582 Rio Grande | Type | Residential |
| City | Beaumont | Sq.Ft. | 2,283 Sq. Ft. |
| Postal Code | 92223 | Garage | 3 |
| County | Riverside | Year Built | 2017 |
| Bed / Bath | 2 / 2.5 | Parking | 3 |
| Built In | 2017 | Status | Closed |
| Sold Date | 2024-10-03 |
INTERIOR FEATURES
| Has Laundry | Yes |
| Laundry Information | Individual Room |
| Has Fireplace | No |
| Fireplace Information | None |
| Has Appliances | Yes |
| Kitchen Appliances | Dishwasher |
| Kitchen Information | Granite Counters |
| Kitchen Area | Separated |
| Has Heating | Yes |
| Heating Information | Central |
| Room Information | All Bedrooms Down, Den, Primary Bathroom, Primary Bedroom |
| Has Cooling | Yes |
| Cooling Information | Central Air |
| Flooring Information | Carpet, Tile, Vinyl |
| InteriorFeatures Information | Open Floorplan |
| EntryLocation | 1 |
| Entry Level | 1 |
| Has Spa | Yes |
| SpaDescription | Association, Community |
| SecuritySafety | 24 Hour Security, Gated with Attendant, Automatic Gate, Carbon Monoxide Detector(s), Smoke Detector(s) |
| Bathroom Information | Double Sinks in Primary Bath, Soaking Tub |
| Main Level Bedrooms | 2 |
| Main Level Bathrooms | 2 |
EXTERIOR FEATURES
| Roof | Tile |
| Has Pool | No |
| Pool | Association, Community |
| Has Patio | Yes |
| Patio | Covered, Patio |
| Has Fence | Yes |
| Fencing | Vinyl, Wrought Iron |
| Has Sprinklers | Yes |
WALKSCORE
MAP
MORTGAGE CALCULATOR
- Principal & Interest:
- Property Tax: $719
- Home Insurance:$119
- HOA Fees:$283
- Mortgage Insurance:
PRICE HISTORY
| Date | Event | Price |
| 10/03/2024 | Sold | $660,000 |
| 09/07/2024 | Active Under Contract | $674,000 |
| 08/28/2024 | Price Change (Relisted) | $674,000 (-0.74%) |
| 07/31/2024 | Price Change (Relisted) | $679,000 (-1.45%) |
| 06/19/2024 | Listed | $689,000 |

Topfind Realty
REALTOR®
(844)-333-8033
Questions? Contact today.
Interested in buying or selling a home similar to 1582 Rio Grande?
Beaumont Similar Properties
Listing provided courtesy of BENJAMIN ESCALERA, Berkshire Hathaway Homeservices California Realty. Based on information from California Regional Multiple Listing Service, Inc. as of #Date#. This information is for your personal, non-commercial use and may not be used for any purpose other than to identify prospective properties you may be interested in purchasing. Display of MLS data is usually deemed reliable but is NOT guaranteed accurate by the MLS. Buyers are responsible for verifying the accuracy of all information and should investigate the data themselves or retain appropriate professionals. Information from sources other than the Listing Agent may have been included in the MLS data. Unless otherwise specified in writing, Broker/Agent has not and will not verify any information obtained from other sources. The Broker/Agent providing the information contained herein may or may not have been the Listing and/or Selling Agent.
