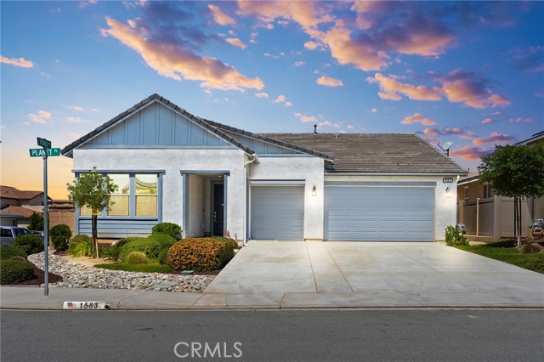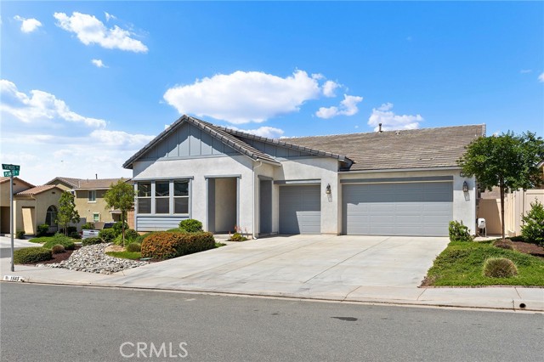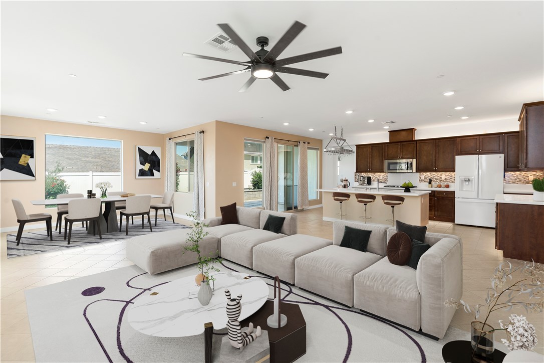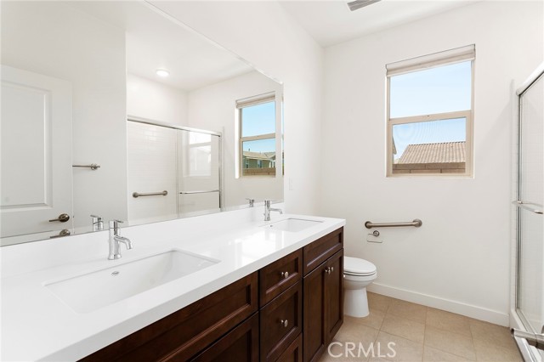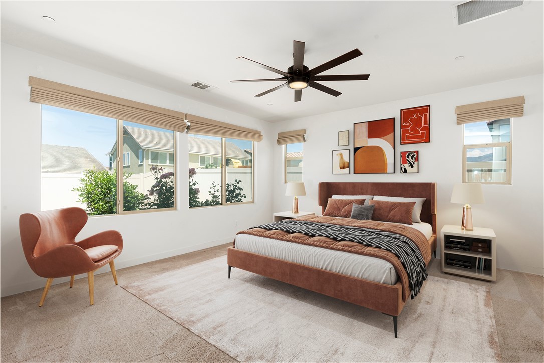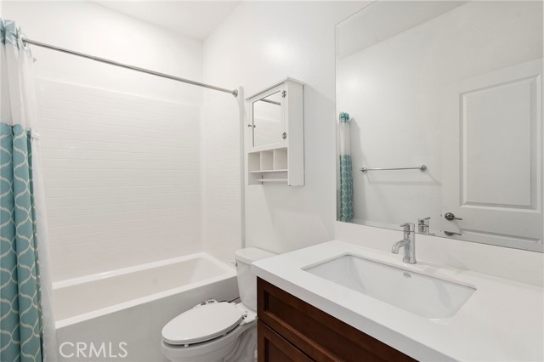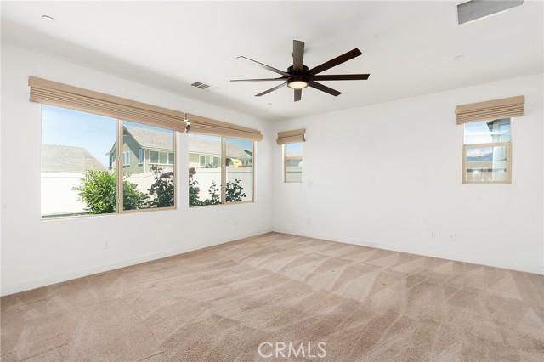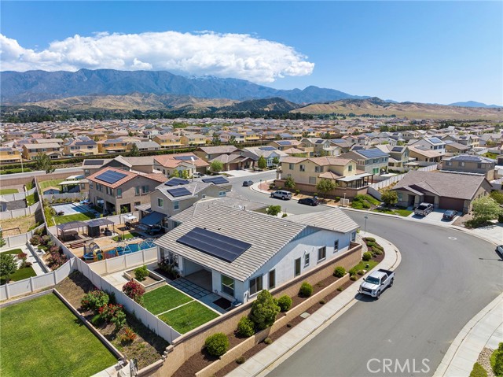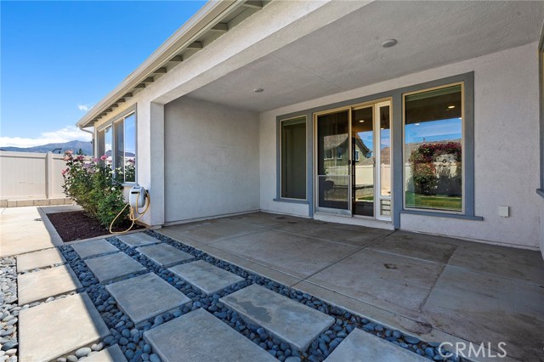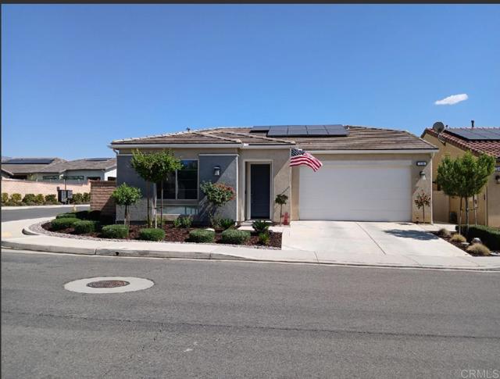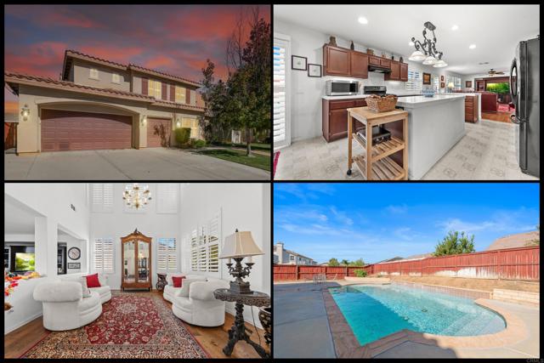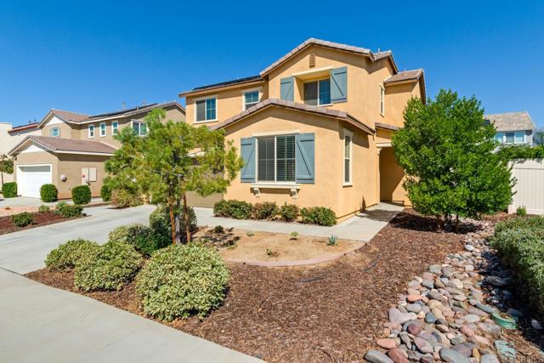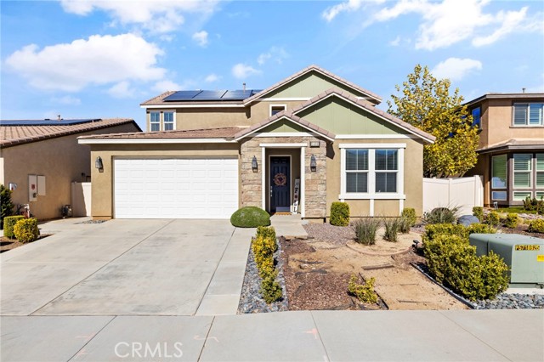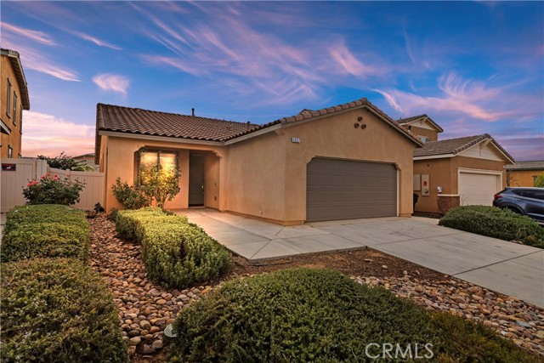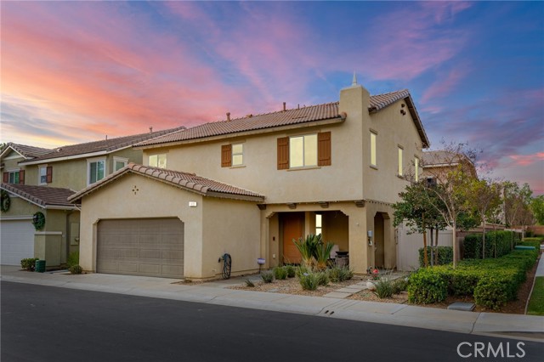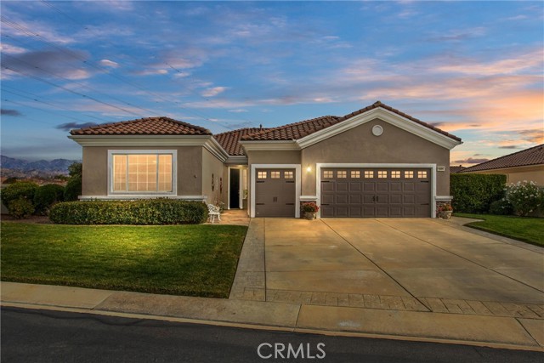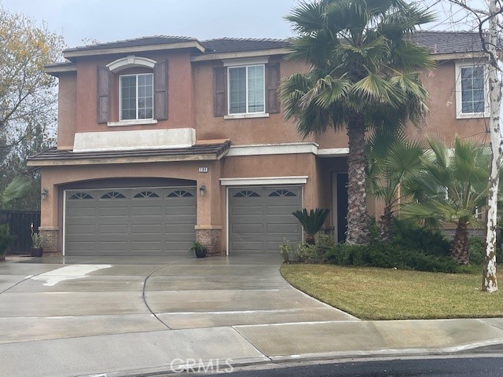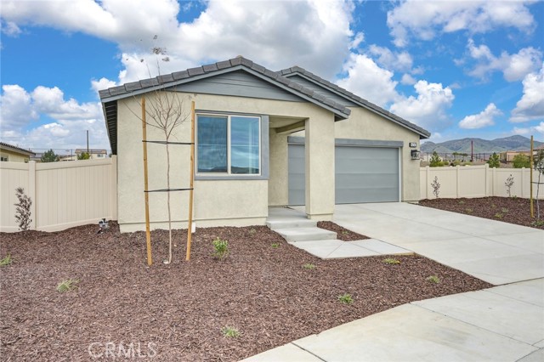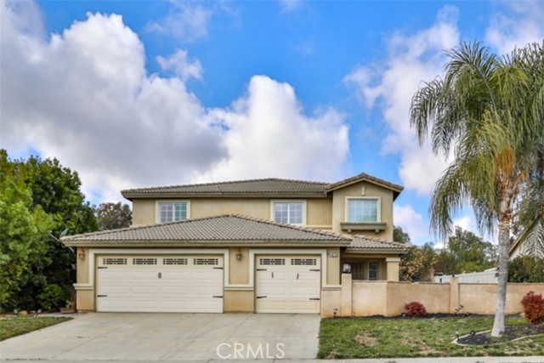1583 Planet Place
Beaumont, CA 92223
Sold
Welcome to this stunning single-story home nestled in the desirable Sundance North Community! Boasting an impressive 2,380 square feet of living space, this residence offers a spacious and inviting atmosphere. Ideal for a growing family or multi-generational living, it features 4 bedrooms and 3 full bathrooms. Situated on a sprawling corner lot spanning nearly 8,000 square feet, this property provides ample space for outdoor activities and entertaining. The well-maintained community, complete with an HOA, offers an array of fantastic amenities. Indulge in the luxury of three pools, spas, BBQ areas, covered patio spaces, parks, bocce ball, basketball courts, and playgrounds. The HOA diligently ensures the upkeep of common areas, enhancing the overall appeal of the neighborhood. Convenience is key, and this home delivers. Enjoy proximity to shopping centers, schools, and effortless access to major freeways including I-10 and Highway 60. Whether you're seeking a serene retreat or a home to accommodate your bustling lifestyle, this residence offers the perfect combination of comfort and convenience. Don't miss the opportunity to make this wonderful home yours! Schedule a showing today and experience the lifestyle you've been dreaming of. This home has several nice upgrades and also comes with a whole house water softener system, refrigerator, upgraded window coverings and as an added bonus, a fixed solar-electric payment of $112 per month for the next 15 years! Amount of seller paid closing costs is TBD, based on terms of offer.
PROPERTY INFORMATION
| MLS # | SW23090803 | Lot Size | 7,841 Sq. Ft. |
| HOA Fees | $136/Monthly | Property Type | Single Family Residence |
| Price | $ 569,000
Price Per SqFt: $ 239 |
DOM | 785 Days |
| Address | 1583 Planet Place | Type | Residential |
| City | Beaumont | Sq.Ft. | 2,380 Sq. Ft. |
| Postal Code | 92223 | Garage | 3 |
| County | Riverside | Year Built | 2018 |
| Bed / Bath | 4 / 3 | Parking | 3 |
| Built In | 2018 | Status | Closed |
| Sold Date | 2023-08-18 |
INTERIOR FEATURES
| Has Laundry | Yes |
| Laundry Information | Individual Room, Inside |
| Has Fireplace | No |
| Fireplace Information | None |
| Has Appliances | Yes |
| Kitchen Appliances | Built-In Range, Dishwasher, Gas Cooktop, Microwave, Refrigerator, Water Line to Refrigerator, Water Softener |
| Kitchen Area | Area, Breakfast Counter / Bar, Breakfast Nook, Family Kitchen, Dining Room |
| Has Heating | Yes |
| Heating Information | Central, Forced Air |
| Room Information | Family Room, Formal Entry, Kitchen, Laundry, Living Room, Primary Suite, Walk-In Closet, Walk-In Pantry |
| Has Cooling | Yes |
| Cooling Information | Central Air |
| Flooring Information | Carpet, Tile |
| InteriorFeatures Information | Quartz Counters |
| EntryLocation | Front |
| Entry Level | 1 |
| Has Spa | Yes |
| SpaDescription | Association, Community, Heated |
| WindowFeatures | Double Pane Windows |
| SecuritySafety | Fire Sprinkler System, Smoke Detector(s) |
| Bathroom Information | Bathtub, Bidet, Shower, Shower in Tub, Double Sinks in Primary Bath, Exhaust fan(s), Separate tub and shower, Vanity area, Walk-in shower |
| Main Level Bedrooms | 4 |
| Main Level Bathrooms | 3 |
EXTERIOR FEATURES
| ExteriorFeatures | Lighting |
| FoundationDetails | Slab |
| Roof | Flat Tile |
| Has Pool | No |
| Pool | Association, Community |
| Has Patio | Yes |
| Patio | Concrete, Covered, Front Porch, Rear Porch |
| Has Fence | Yes |
| Fencing | Block, Vinyl |
| Has Sprinklers | Yes |
WALKSCORE
MAP
MORTGAGE CALCULATOR
- Principal & Interest:
- Property Tax: $607
- Home Insurance:$119
- HOA Fees:$136
- Mortgage Insurance:
PRICE HISTORY
| Date | Event | Price |
| 07/30/2023 | Active Under Contract | $569,000 |
| 06/27/2023 | Price Change | $569,000 (-1.04%) |
| 06/12/2023 | Price Change | $575,000 (-2.38%) |
| 05/26/2023 | Listed | $589,000 |

Topfind Realty
REALTOR®
(844)-333-8033
Questions? Contact today.
Interested in buying or selling a home similar to 1583 Planet Place?
Beaumont Similar Properties
Listing provided courtesy of Shane Bernal, eXp Realty of California, Inc.. Based on information from California Regional Multiple Listing Service, Inc. as of #Date#. This information is for your personal, non-commercial use and may not be used for any purpose other than to identify prospective properties you may be interested in purchasing. Display of MLS data is usually deemed reliable but is NOT guaranteed accurate by the MLS. Buyers are responsible for verifying the accuracy of all information and should investigate the data themselves or retain appropriate professionals. Information from sources other than the Listing Agent may have been included in the MLS data. Unless otherwise specified in writing, Broker/Agent has not and will not verify any information obtained from other sources. The Broker/Agent providing the information contained herein may or may not have been the Listing and/or Selling Agent.
