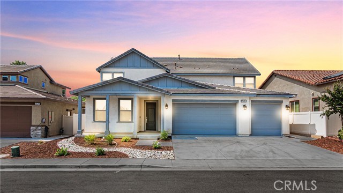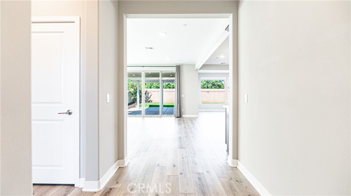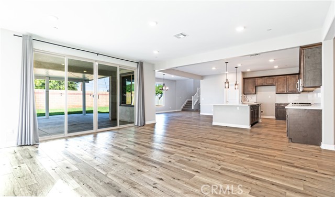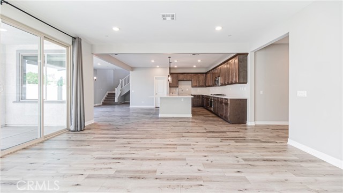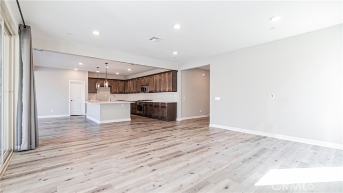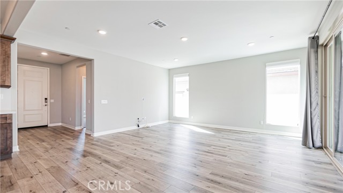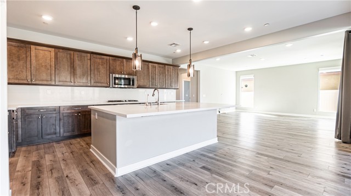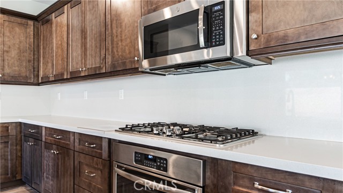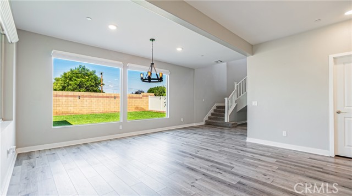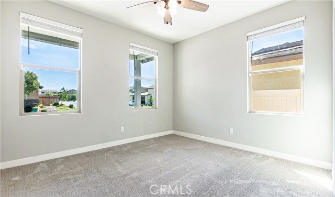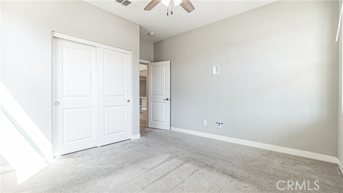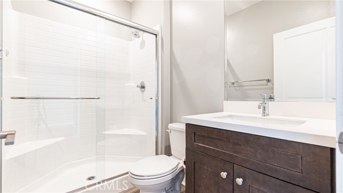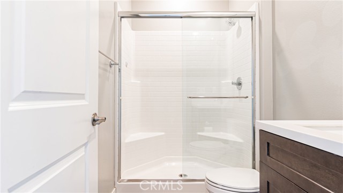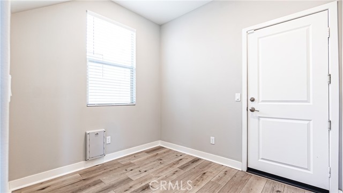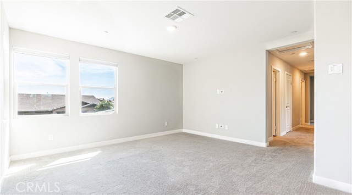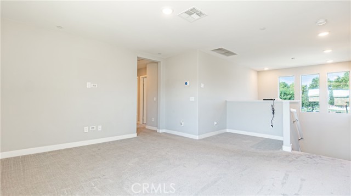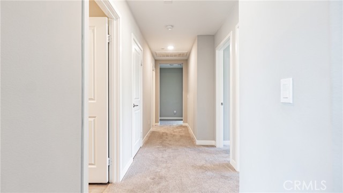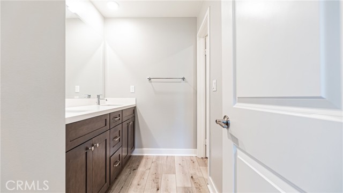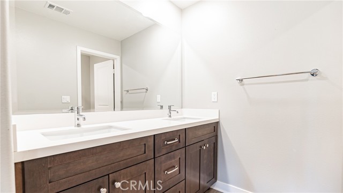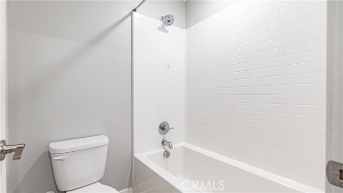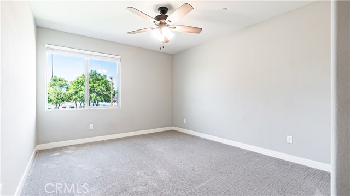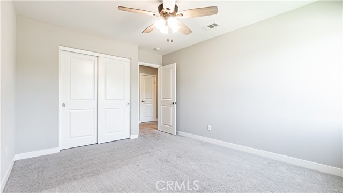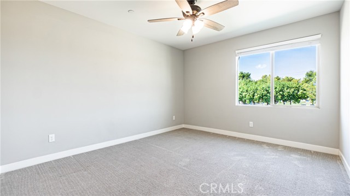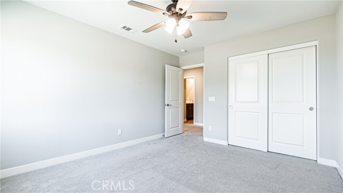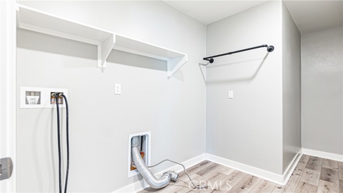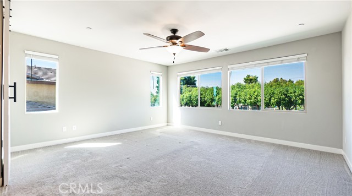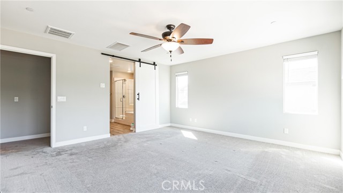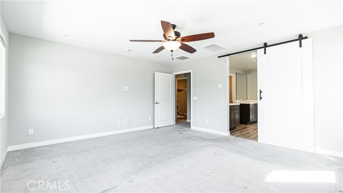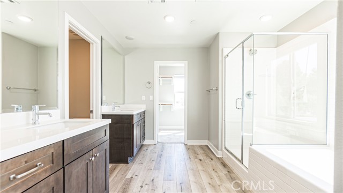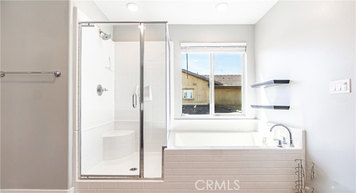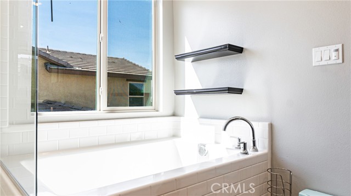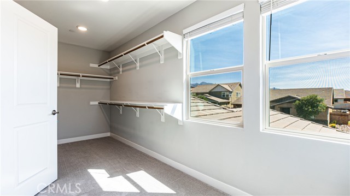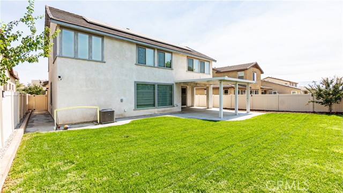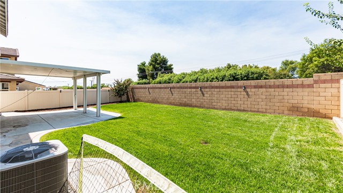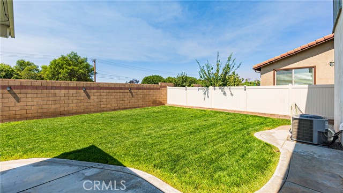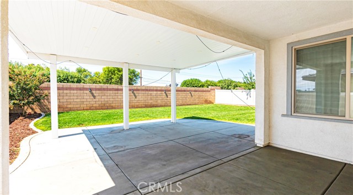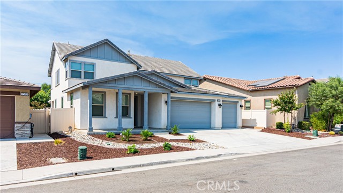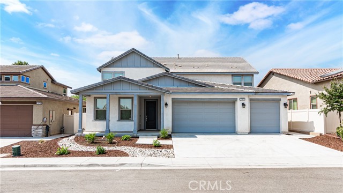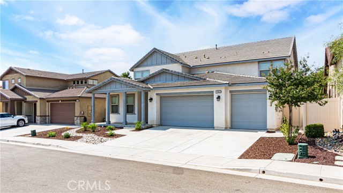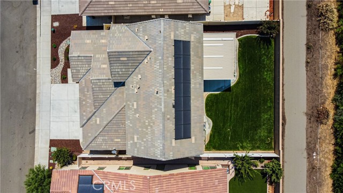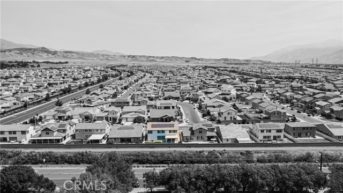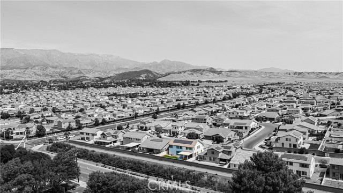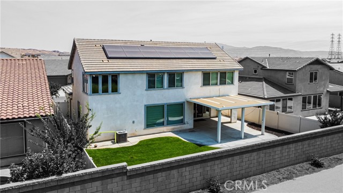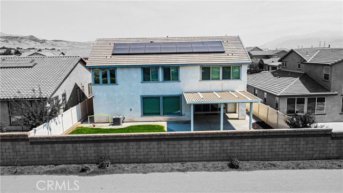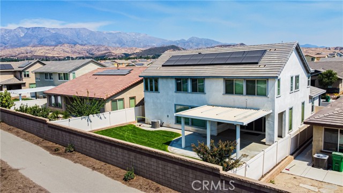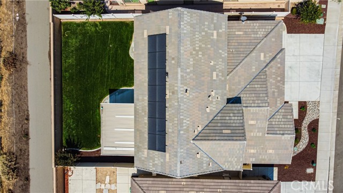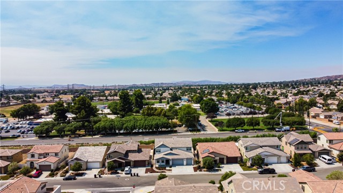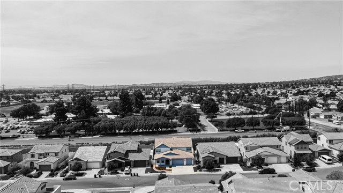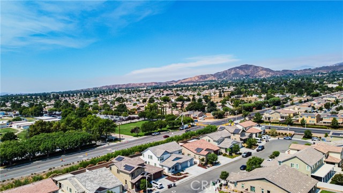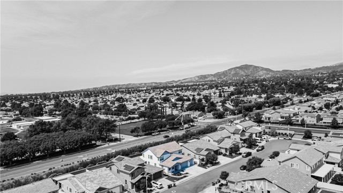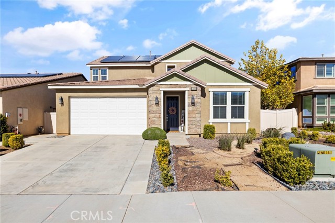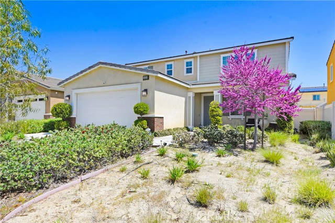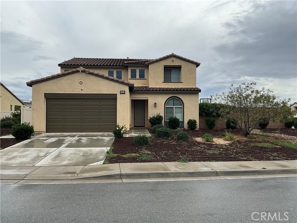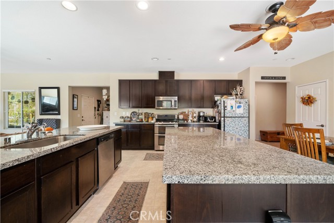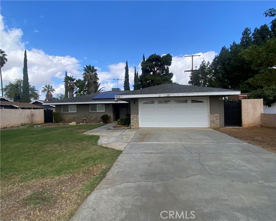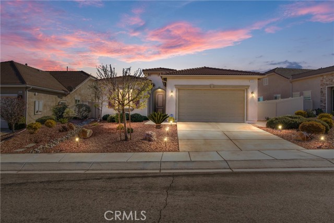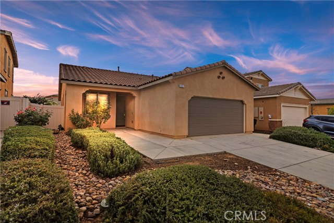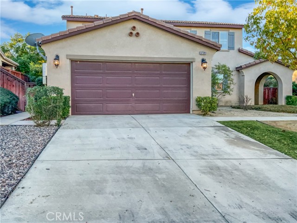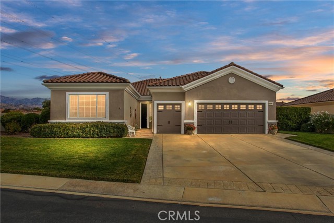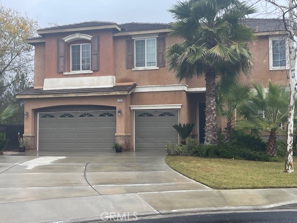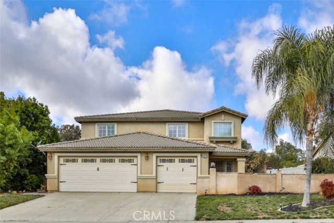1585 Milky Way
Beaumont, CA 92223
Sold
Your Dream Home Awaits in the ever growing city of Beaumont! This stunning 2,797 square foot home offers 4 bedrooms and 3 bathrooms, providing ample space for comfortable living. With its open floor plan, you can customize this space to your exact preferences. Each of the 4 bedrooms offers endless possibilities. The secondary bedrooms are versatile and can be transformed into home offices, guest rooms, or children's havens. With so much potential, you can create the perfect living space to suit your family's needs and lifestyle. Enjoy the convenience of nearby schools, including top-rated public and private options, and the luxurious primary bedroom is a true retreat. The backyard offers privacy without a rear neighbor. Don't miss this incredible opportunity to make this beautiful home yours in the highly desirable Sundance community. This solar-powered home is move-in ready and features a three-car garage on a cul-de-sac. Just a short drive away, discover the vibrant city of Palm Springs. Enjoy easy access to a freeway and the nearby shopping centers and casino.
PROPERTY INFORMATION
| MLS # | CV24191328 | Lot Size | 6,098 Sq. Ft. |
| HOA Fees | $148/Monthly | Property Type | Single Family Residence |
| Price | $ 609,999
Price Per SqFt: $ 218 |
DOM | 310 Days |
| Address | 1585 Milky Way | Type | Residential |
| City | Beaumont | Sq.Ft. | 2,797 Sq. Ft. |
| Postal Code | 92223 | Garage | 3 |
| County | Riverside | Year Built | 2018 |
| Bed / Bath | 4 / 3 | Parking | 3 |
| Built In | 2018 | Status | Closed |
| Sold Date | 2024-11-12 |
INTERIOR FEATURES
| Has Laundry | Yes |
| Laundry Information | Individual Room, Upper Level, Washer Hookup |
| Has Fireplace | No |
| Fireplace Information | None |
| Has Appliances | Yes |
| Kitchen Appliances | Dishwasher, Gas Oven, Microwave |
| Kitchen Information | Kitchen Island, Quartz Counters, Walk-In Pantry |
| Kitchen Area | Dining Room, In Kitchen |
| Has Heating | Yes |
| Heating Information | Central |
| Room Information | Family Room, Kitchen, Laundry, Living Room, Loft, Main Floor Bedroom, Primary Bathroom, Primary Bedroom, Walk-In Closet |
| Has Cooling | Yes |
| Cooling Information | Central Air |
| Flooring Information | Carpet |
| InteriorFeatures Information | High Ceilings, Pantry, Recessed Lighting |
| EntryLocation | 1 |
| Entry Level | 1 |
| Has Spa | Yes |
| SpaDescription | Association, Community |
| SecuritySafety | Carbon Monoxide Detector(s), Smoke Detector(s) |
| Bathroom Information | Bathtub, Shower, Shower in Tub, Closet in bathroom, Double sinks in bath(s), Double Sinks in Primary Bath |
| Main Level Bedrooms | 1 |
| Main Level Bathrooms | 1 |
EXTERIOR FEATURES
| Roof | Tile |
| Has Pool | No |
| Pool | Association, Community |
| Has Patio | Yes |
| Patio | Concrete, Covered, Patio |
| Has Fence | Yes |
| Fencing | Brick, Vinyl |
| Has Sprinklers | Yes |
WALKSCORE
MAP
MORTGAGE CALCULATOR
- Principal & Interest:
- Property Tax: $651
- Home Insurance:$119
- HOA Fees:$148
- Mortgage Insurance:
PRICE HISTORY
| Date | Event | Price |
| 11/12/2024 | Sold | $612,000 |
| 11/05/2024 | Pending | $609,999 |
| 10/17/2024 | Price Change | $609,999 (-1.61%) |
| 09/13/2024 | Listed | $619,999 |

Topfind Realty
REALTOR®
(844)-333-8033
Questions? Contact today.
Interested in buying or selling a home similar to 1585 Milky Way?
Beaumont Similar Properties
Listing provided courtesy of Edwin Sanchez, MAINSTREET REALTORS. Based on information from California Regional Multiple Listing Service, Inc. as of #Date#. This information is for your personal, non-commercial use and may not be used for any purpose other than to identify prospective properties you may be interested in purchasing. Display of MLS data is usually deemed reliable but is NOT guaranteed accurate by the MLS. Buyers are responsible for verifying the accuracy of all information and should investigate the data themselves or retain appropriate professionals. Information from sources other than the Listing Agent may have been included in the MLS data. Unless otherwise specified in writing, Broker/Agent has not and will not verify any information obtained from other sources. The Broker/Agent providing the information contained herein may or may not have been the Listing and/or Selling Agent.
