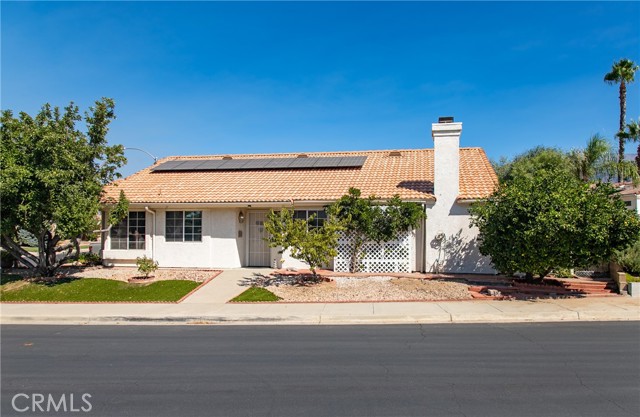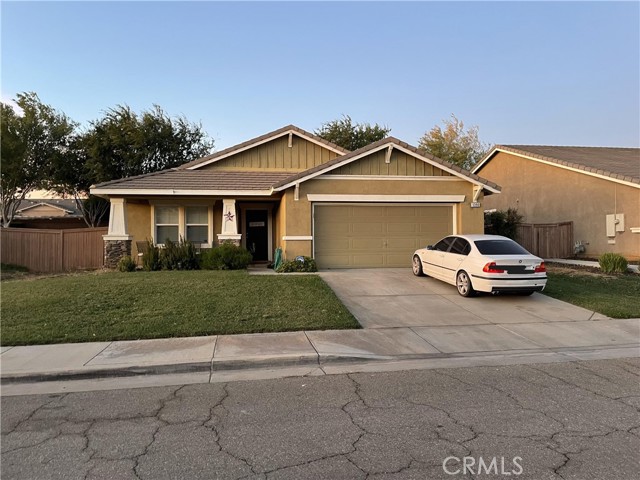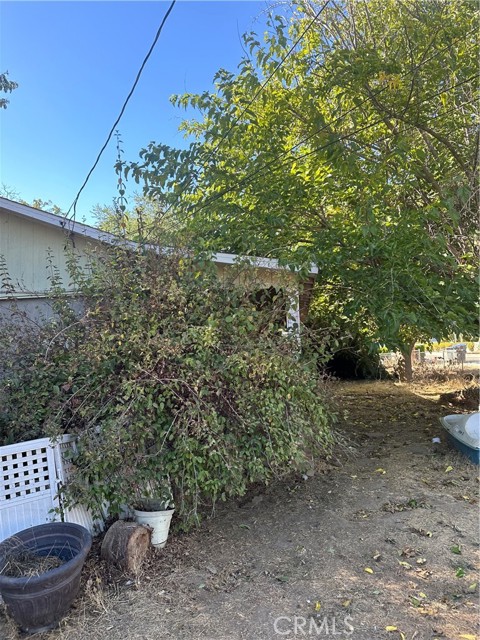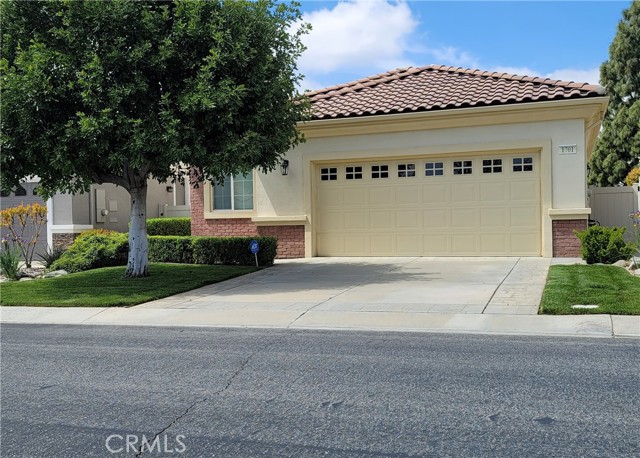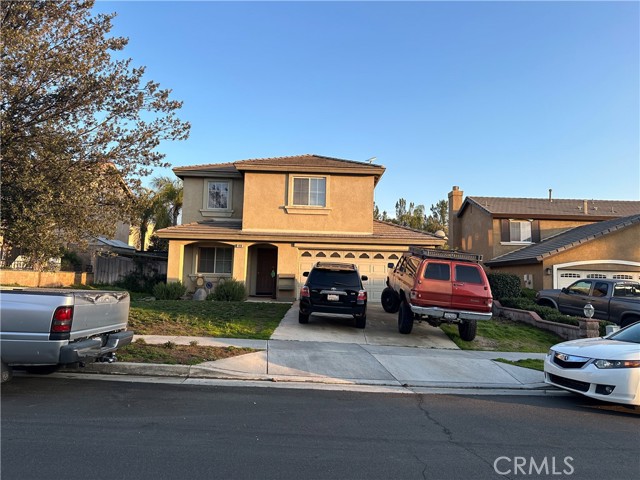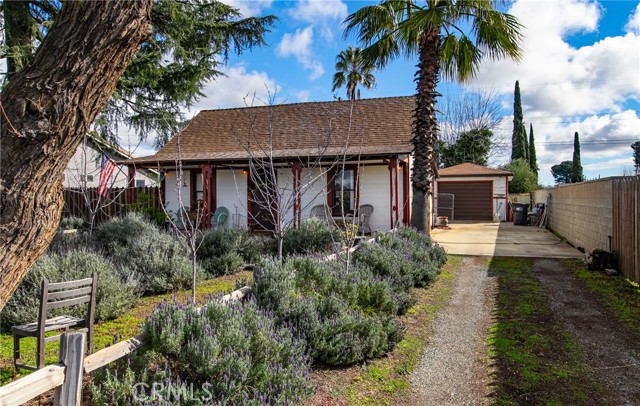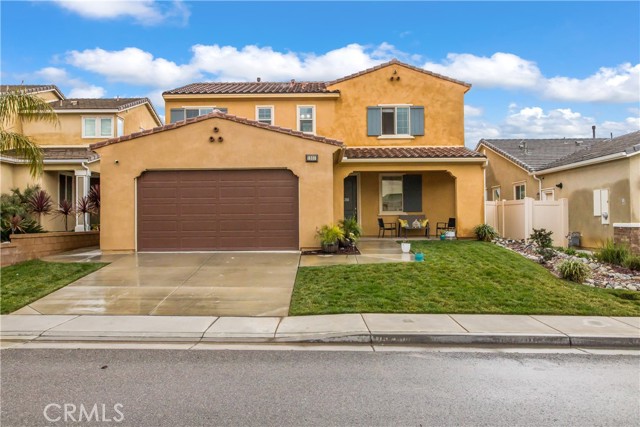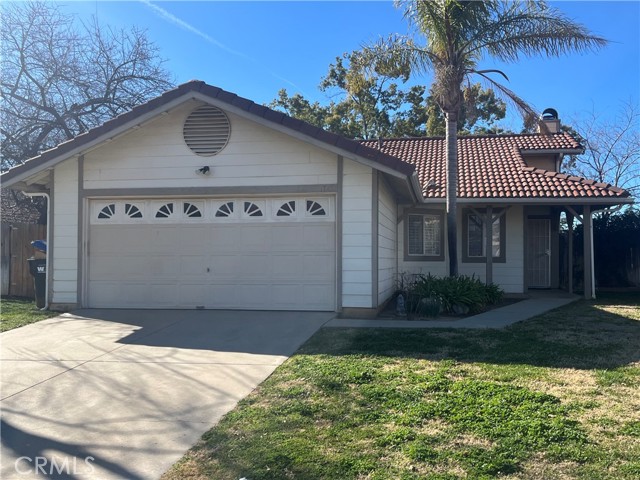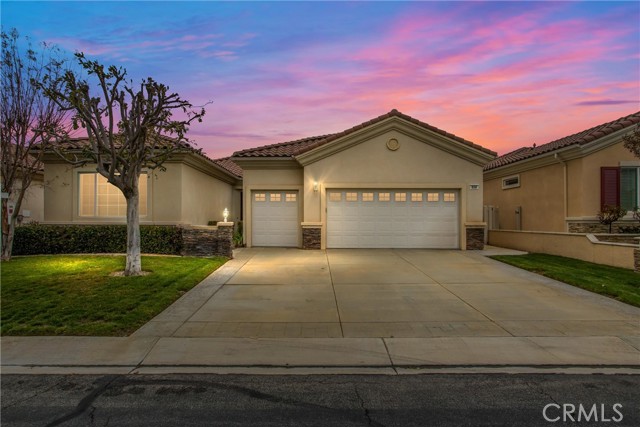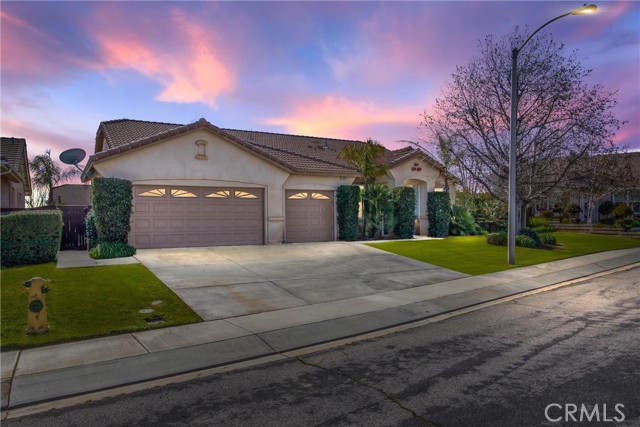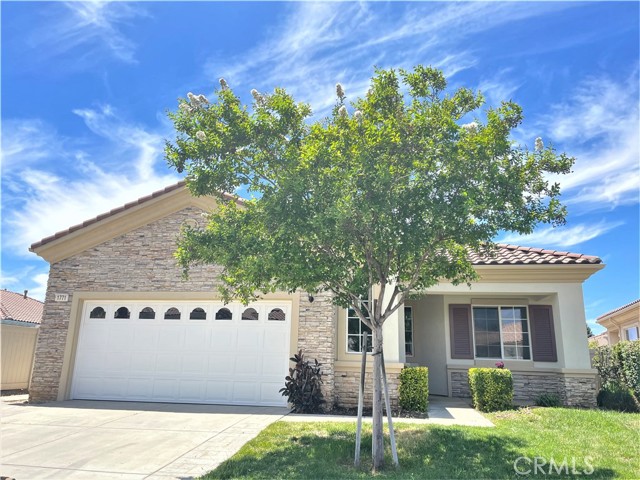1594 Dawnridge Drive
Beaumont, CA 92223
Sold
Beautiful new 55+ single story home located in the master plan community of Altis. This single level floor plan offers 3 bedrooms, 2 bathrooms and a 2-car garage. This home provides a comfortable, single-story floorplan with a variety of home upgrades and features all included. Bask in the sunlit, open-concept Great Room and Dining Room, and enjoy the utmost privacy and comfort in the luxe Primary Suite and all the bedrooms throughout. A large, open-concept kitchen that seamlessly flows into the great room and dining area creates the ideal environment for intimate dinner parties, larger get-togethers and all-around connection. Included features are fiberglass shower at primary bath, Fiberglass Tub With Tiled Walls At Secondary Bath, Excel Cabinets White Thermofoil, Quartz at kitchen counter tops, and secondary baths and upgraded flooring. Home includes backyard landscaping. Home also features a Modern California exterior. Home ready for move-in.
PROPERTY INFORMATION
| MLS # | CV23080158 | Lot Size | 4,173 Sq. Ft. |
| HOA Fees | $305/Monthly | Property Type | Single Family Residence |
| Price | $ 425,000
Price Per SqFt: $ 253 |
DOM | 556 Days |
| Address | 1594 Dawnridge Drive | Type | Residential |
| City | Beaumont | Sq.Ft. | 1,682 Sq. Ft. |
| Postal Code | 92223 | Garage | 2 |
| County | Riverside | Year Built | 2022 |
| Bed / Bath | 3 / 2 | Parking | 2 |
| Built In | 2022 | Status | Closed |
| Sold Date | 2023-07-14 |
INTERIOR FEATURES
| Has Laundry | Yes |
| Laundry Information | Individual Room, Inside |
| Has Fireplace | No |
| Fireplace Information | None |
| Room Information | All Bedrooms Down, Great Room, Kitchen, Laundry, Main Floor Bedroom, Main Floor Master Bedroom, Master Bathroom, Master Bedroom, Walk-In Closet |
| Has Cooling | Yes |
| Cooling Information | Central Air |
| EntryLocation | ground |
| Entry Level | 1 |
| Has Spa | Yes |
| SpaDescription | Association |
| SecuritySafety | Gated Community |
| Main Level Bedrooms | 3 |
| Main Level Bathrooms | 2 |
EXTERIOR FEATURES
| Has Pool | No |
| Pool | Association |
| Has Patio | Yes |
| Patio | Covered, Porch |
| Has Sprinklers | Yes |
WALKSCORE
MAP
MORTGAGE CALCULATOR
- Principal & Interest:
- Property Tax: $453
- Home Insurance:$119
- HOA Fees:$305
- Mortgage Insurance:
PRICE HISTORY
| Date | Event | Price |
| 06/19/2023 | Pending | $425,000 |
| 05/09/2023 | Listed | $445,000 |

Topfind Realty
REALTOR®
(844)-333-8033
Questions? Contact today.
Interested in buying or selling a home similar to 1594 Dawnridge Drive?
Beaumont Similar Properties
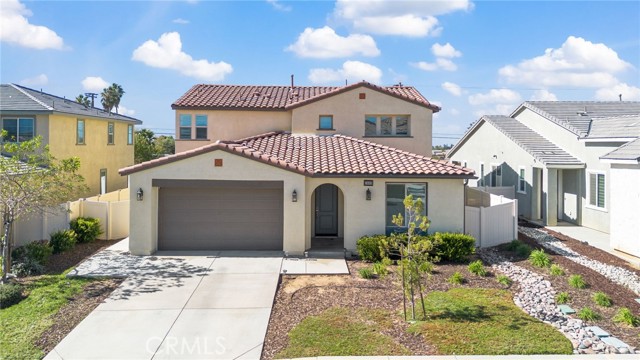
1663 Ocala Lane
Beaumont, CA 92223
$520K
4 Bed
3 Bath
2,243 Sq Ft
Open Sat, 12:00pm To 3:00pm
Listing provided courtesy of Derek Oie, KW VISION. Based on information from California Regional Multiple Listing Service, Inc. as of #Date#. This information is for your personal, non-commercial use and may not be used for any purpose other than to identify prospective properties you may be interested in purchasing. Display of MLS data is usually deemed reliable but is NOT guaranteed accurate by the MLS. Buyers are responsible for verifying the accuracy of all information and should investigate the data themselves or retain appropriate professionals. Information from sources other than the Listing Agent may have been included in the MLS data. Unless otherwise specified in writing, Broker/Agent has not and will not verify any information obtained from other sources. The Broker/Agent providing the information contained herein may or may not have been the Listing and/or Selling Agent.

