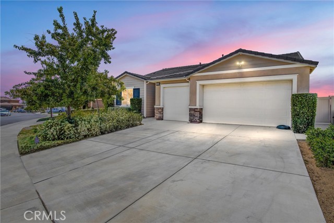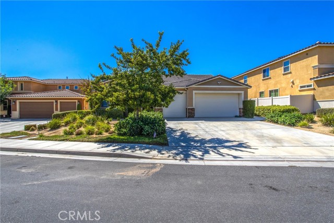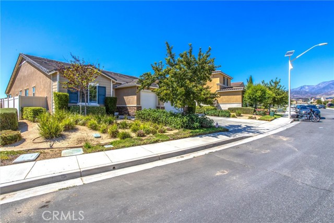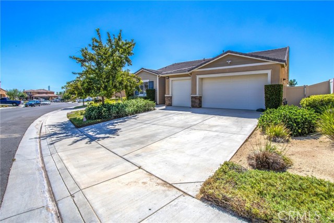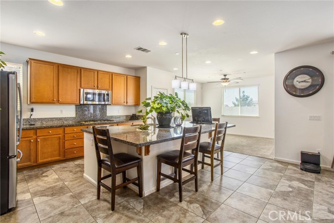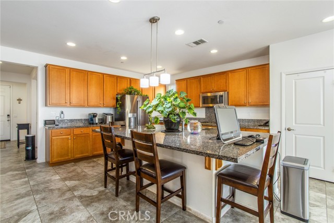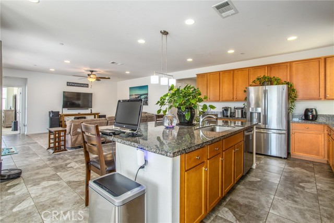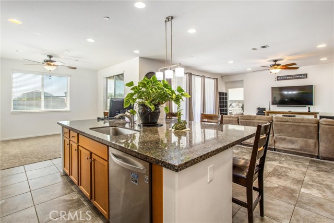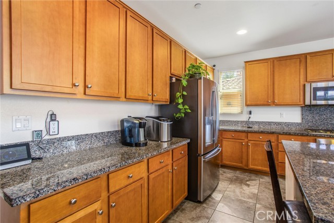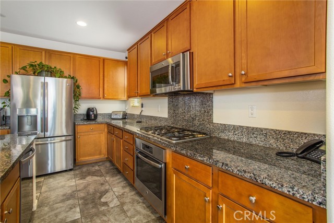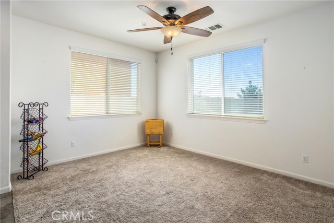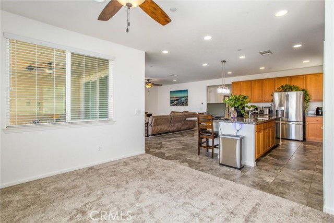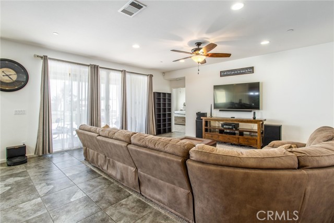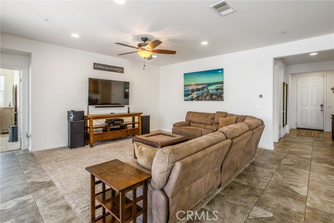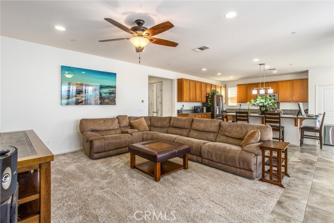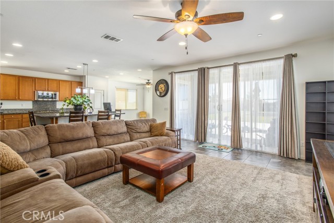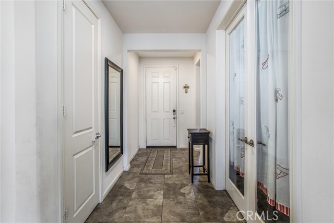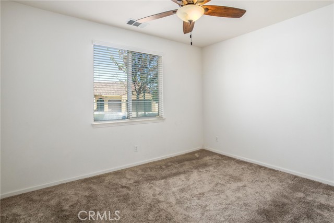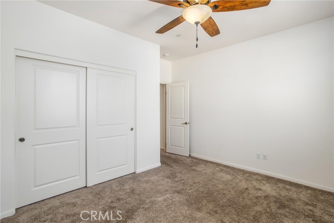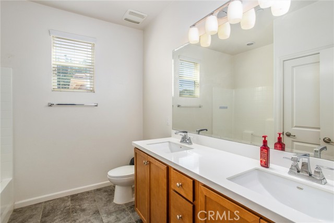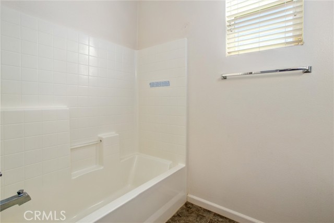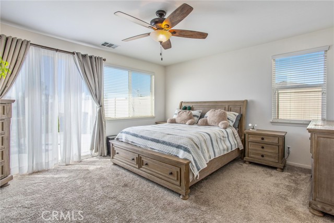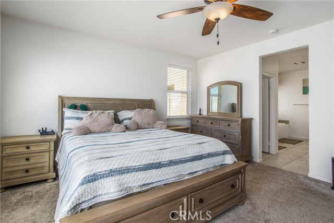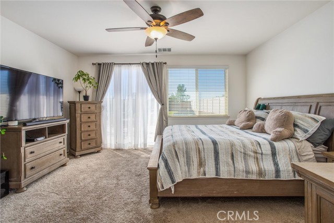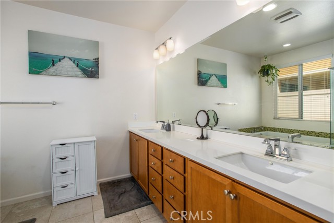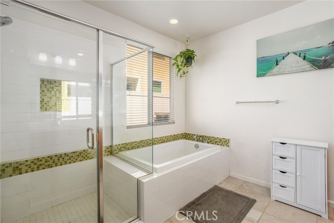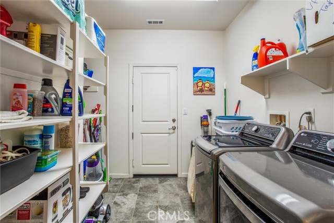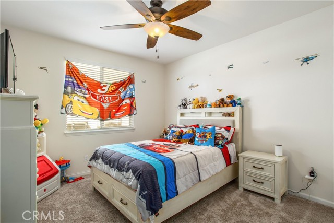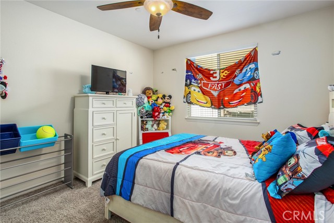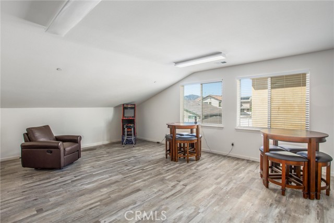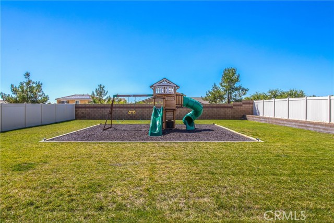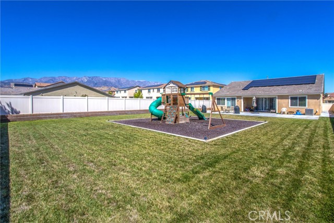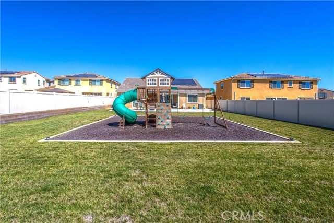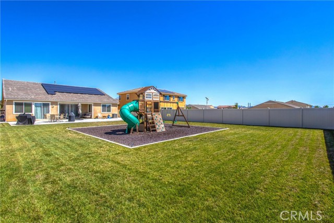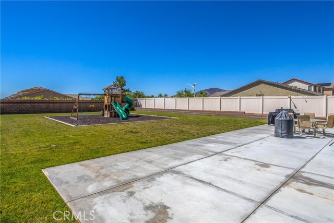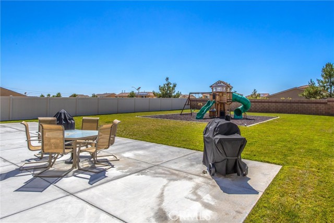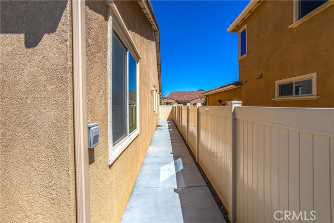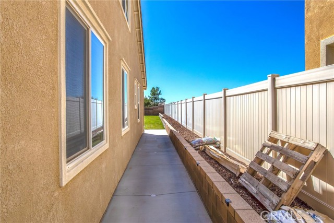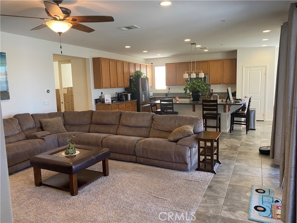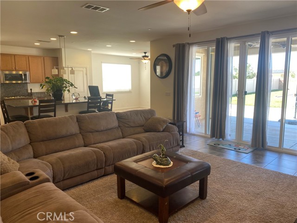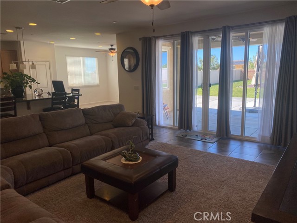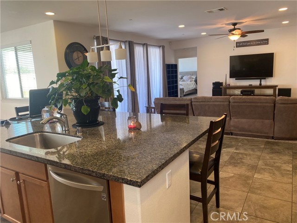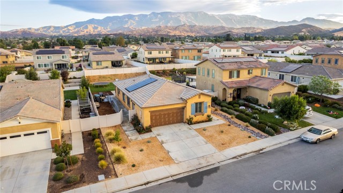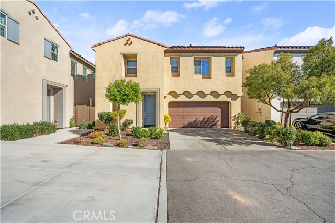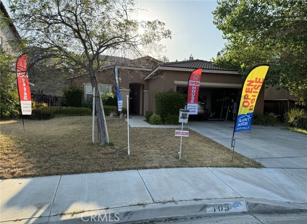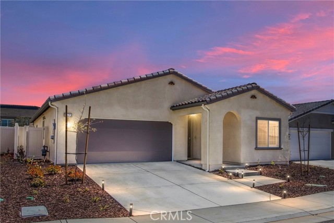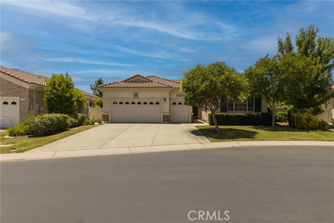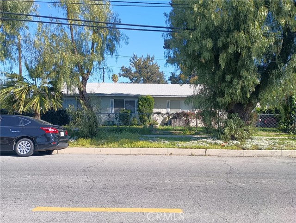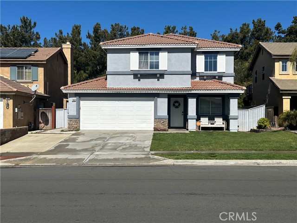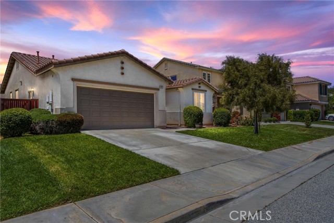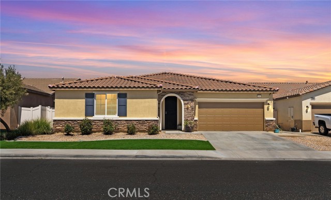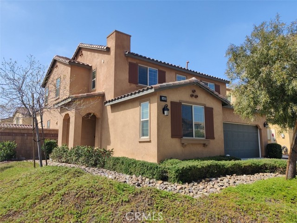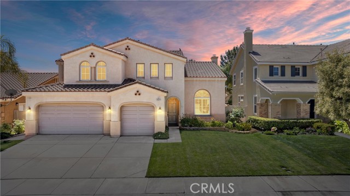1619 Le Conte Drive
Beaumont, CA 92223
Sold
Beautiful SINGLE STORY home in the Sundance Community! Upon entering this wonderful home, you will be greeted with tall ceilings and a bright and open/airy flowing floor plan. Two bedrooms are located by the front hallway (one with double glass doors being used as an office, currently with no closet.) There is a full bathroom between the rooms. There is another very private bedroom across the hall with a private ensuite. The Kitchen is fabulous with a HUGE island and is open to the Great Room and Dining Room. This home is amazing and would be great for entertaining with its open concept. Natural light fills this home! Views/access to the HUGE back yard from the Great Room. The Primary Bedroom is located privately at the other end of the home and has doors leading to this Awesome Backyard! The additional bonus to this home is the living space located above garage. This room would be perfect as a Theatre Room, Craft Room or could be an incredible Game Room or Office or?? Tax roles show home at 2255 Sq. Ft., this additional space adds approximately 400 Sq. Ft. If you want a Remarkable Home in the Beautiful Sundance area, don’t hesitate, Bring Your Buyers to the Lovely HOME!!!
PROPERTY INFORMATION
| MLS # | EV23162413 | Lot Size | 13,939 Sq. Ft. |
| HOA Fees | $136/Monthly | Property Type | Single Family Residence |
| Price | $ 615,000
Price Per SqFt: $ 232 |
DOM | 690 Days |
| Address | 1619 Le Conte Drive | Type | Residential |
| City | Beaumont | Sq.Ft. | 2,655 Sq. Ft. |
| Postal Code | 92223 | Garage | 3 |
| County | Riverside | Year Built | 2016 |
| Bed / Bath | 4 / 3 | Parking | 3 |
| Built In | 2016 | Status | Closed |
| Sold Date | 2023-12-04 |
INTERIOR FEATURES
| Has Laundry | Yes |
| Laundry Information | Individual Room, Inside |
| Has Fireplace | No |
| Fireplace Information | None |
| Kitchen Information | Granite Counters, Kitchen Island, Kitchen Open to Family Room |
| Kitchen Area | Area, Breakfast Counter / Bar, Dining Room, Country Kitchen |
| Has Heating | Yes |
| Heating Information | Central |
| Room Information | All Bedrooms Down, Bonus Room, Foyer, Great Room, Kitchen, Laundry, Main Floor Bedroom, Main Floor Primary Bedroom, Primary Bathroom, Primary Suite, Office, Recreation |
| Has Cooling | Yes |
| Cooling Information | Central Air |
| InteriorFeatures Information | Granite Counters, High Ceilings, Open Floorplan, Pantry |
| EntryLocation | Level Entry |
| Entry Level | 1 |
| Main Level Bedrooms | 4 |
| Main Level Bathrooms | 3 |
EXTERIOR FEATURES
| Roof | Tile |
| Has Pool | No |
| Pool | Association, Community, In Ground |
| Has Patio | Yes |
| Patio | Covered, Front Porch, Rear Porch |
| Has Fence | Yes |
| Fencing | Vinyl |
WALKSCORE
MAP
MORTGAGE CALCULATOR
- Principal & Interest:
- Property Tax: $656
- Home Insurance:$119
- HOA Fees:$136
- Mortgage Insurance:
PRICE HISTORY
| Date | Event | Price |
| 12/04/2023 | Sold | $600,000 |
| 11/01/2023 | Active Under Contract | $615,000 |

Topfind Realty
REALTOR®
(844)-333-8033
Questions? Contact today.
Interested in buying or selling a home similar to 1619 Le Conte Drive?
Beaumont Similar Properties
Listing provided courtesy of SUZAN BROMLEY, CENTURY 21 LOIS LAUER REALTY. Based on information from California Regional Multiple Listing Service, Inc. as of #Date#. This information is for your personal, non-commercial use and may not be used for any purpose other than to identify prospective properties you may be interested in purchasing. Display of MLS data is usually deemed reliable but is NOT guaranteed accurate by the MLS. Buyers are responsible for verifying the accuracy of all information and should investigate the data themselves or retain appropriate professionals. Information from sources other than the Listing Agent may have been included in the MLS data. Unless otherwise specified in writing, Broker/Agent has not and will not verify any information obtained from other sources. The Broker/Agent providing the information contained herein may or may not have been the Listing and/or Selling Agent.
