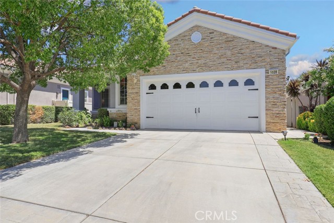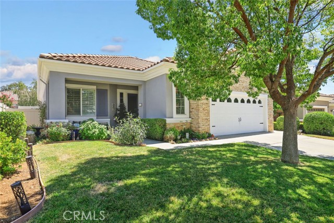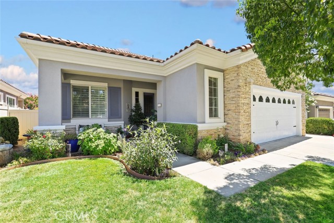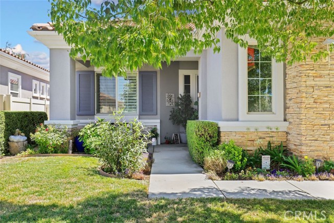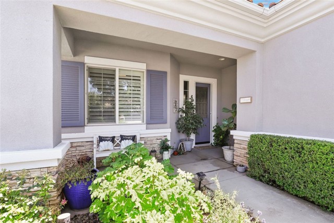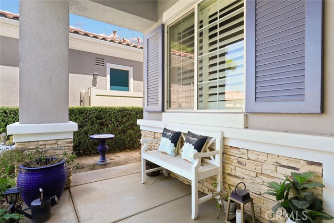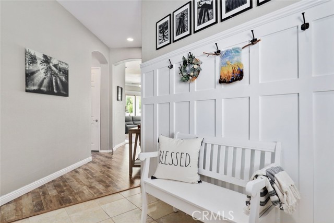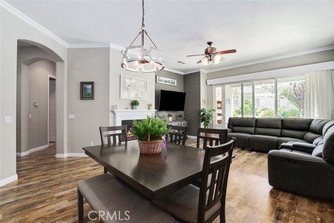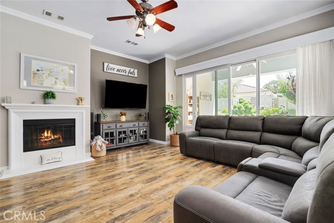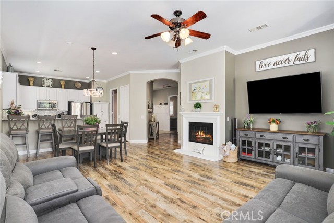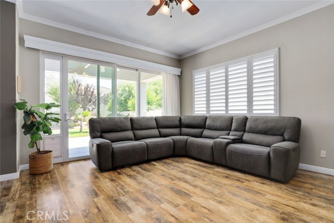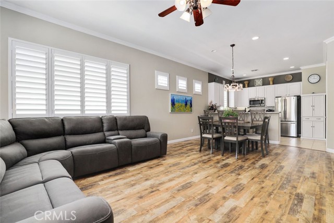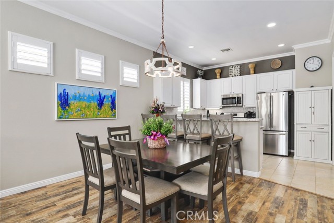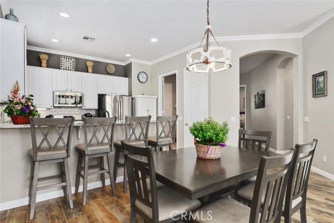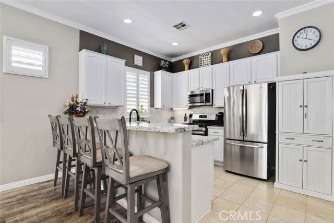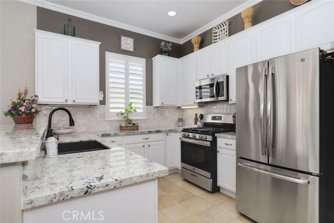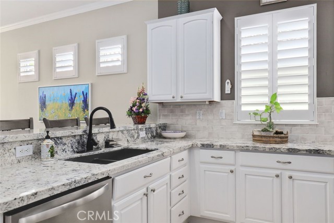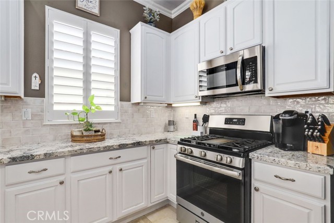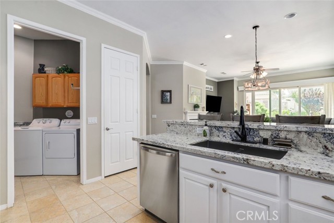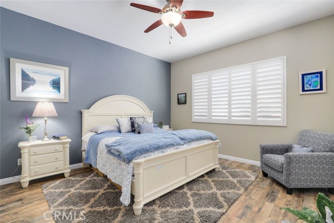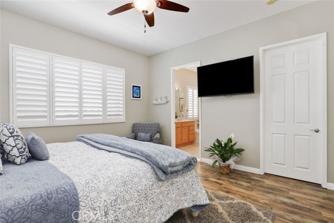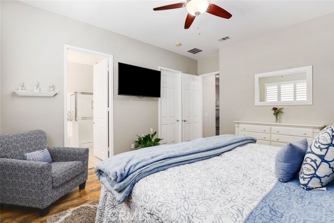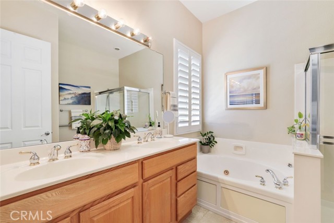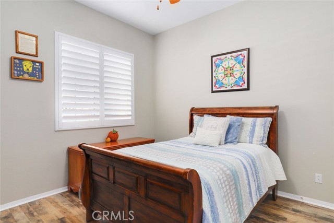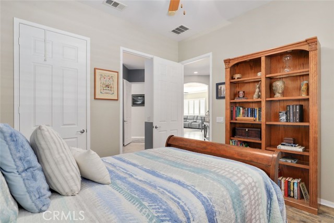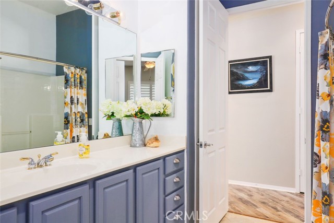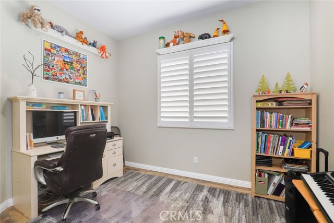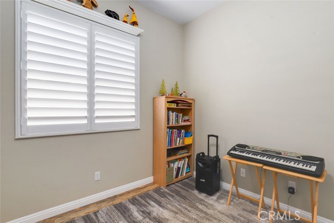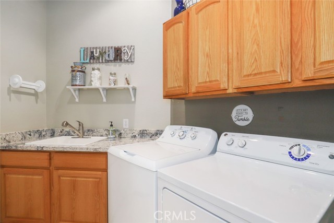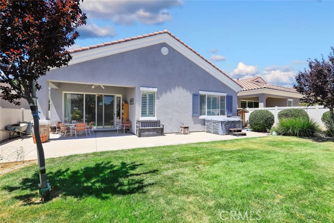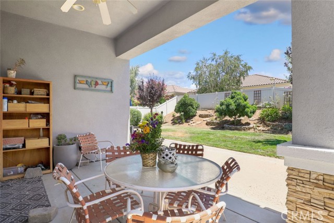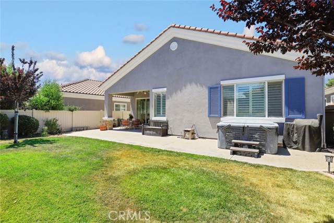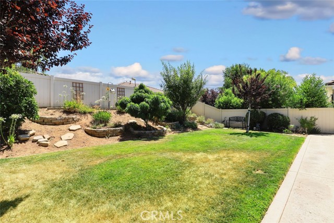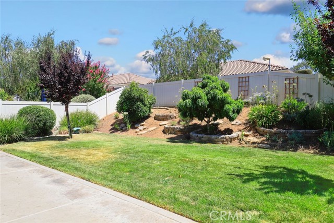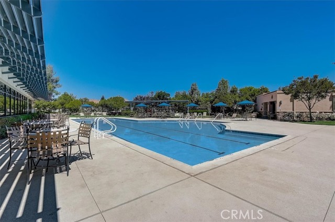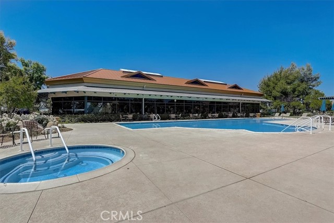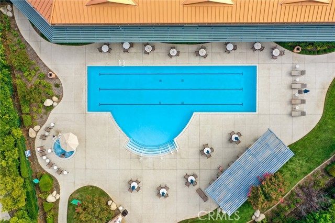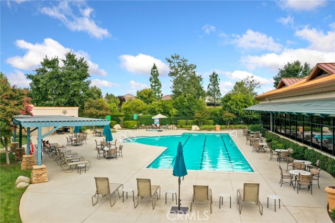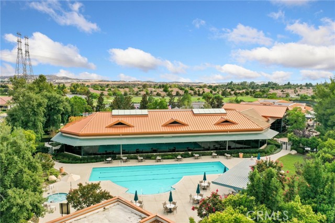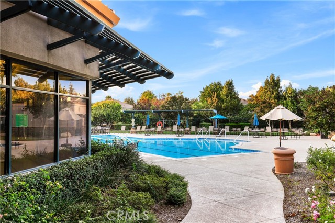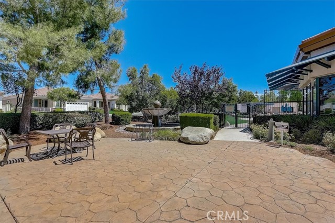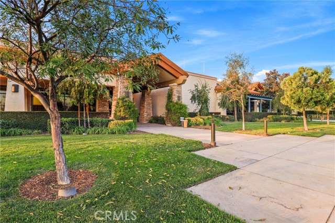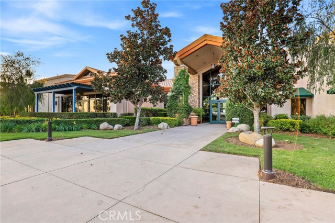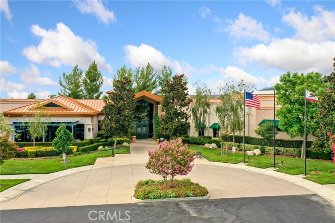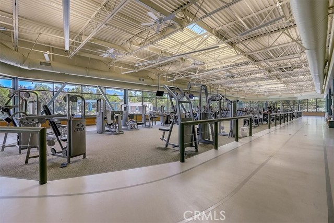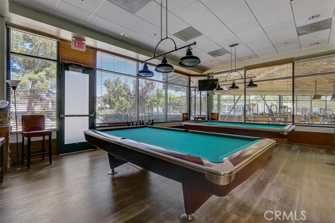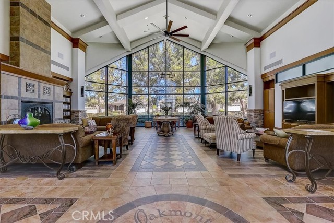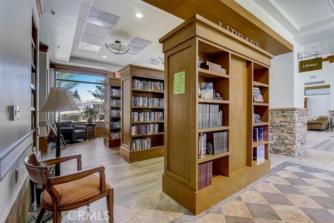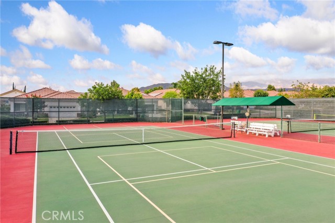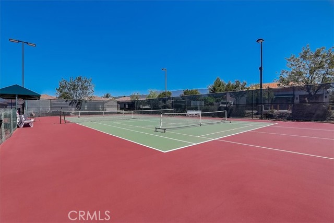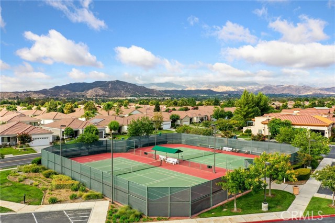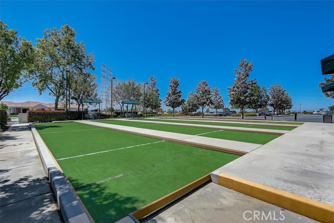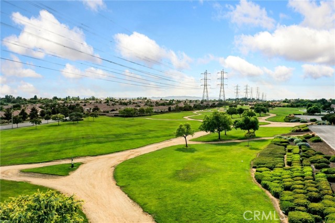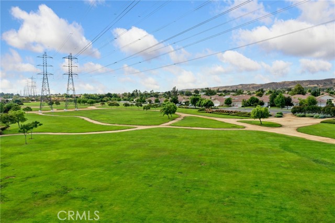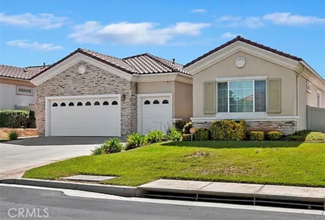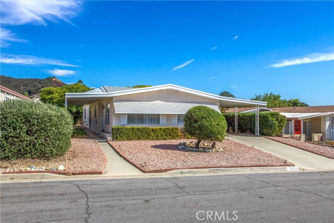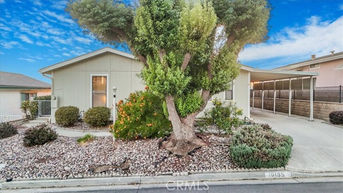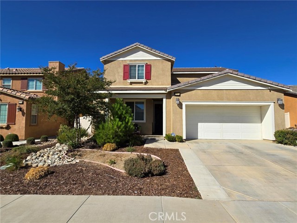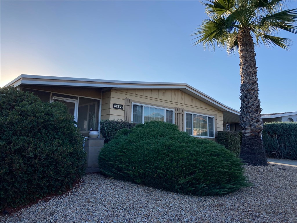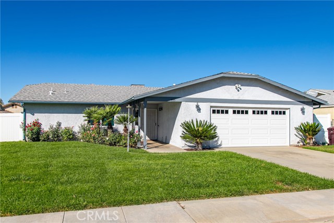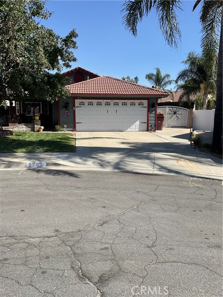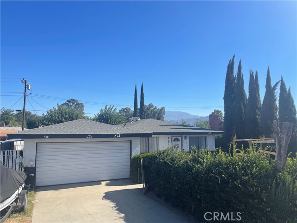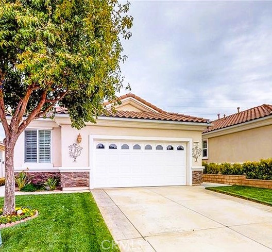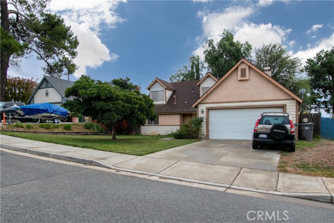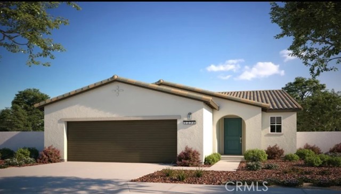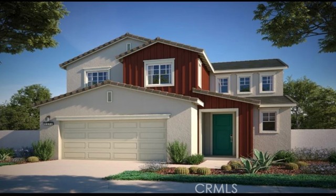1628 Landmark Way
Beaumont, CA 92223
Sold
Move in ready 2 bed/2 bath home with bonus den/office or 3rd bedroom option located in the highly desirable, 55+ community - Solera Oak Valley Greens! The interior of this completely remodeled home features newer paint, gorgeous crown molding, recessed lights, plantation shutters, a custom paint scheme, a stunning custom designed front entry door with glass insert, and beautiful floors. The formal entry way has wainscoting with coat hooks and opens to the great room with slider to the backyard and fireplace. The dining area has a modern chandelier and opens to the newly updated kitchen which offers granite countertops with bar overhang and seating for 4, white cabinetry, tile backsplash, a pantry, and stainless steel appliances including the gas stove, microwave, and dishwasher. The laundry room sits just off of the kitchen and has an utility sink, additional storage, and direct garage access to the 2-car garage. Both of the bedrooms are on opposite sides of the home and have ceiling fans. The primary bedroom has a large walk-in closet and the ideal ensuite with soaking tub and separate shower. There is also a den/office with double door entry and ceiling fan. Enjoy the private backyard with covered patio, concrete and grass areas, and vinyl fencing. Residents of this community also get to enjoy Resort-like amenities including a sparkling swimming pool, spa, tennis courts, fitness center, rec room, and much more! Conveniently located near shopping, dining, and the 10 Fwy!
PROPERTY INFORMATION
| MLS # | IV23154666 | Lot Size | 6,534 Sq. Ft. |
| HOA Fees | $268/Monthly | Property Type | Single Family Residence |
| Price | $ 399,000
Price Per SqFt: $ 237 |
DOM | 808 Days |
| Address | 1628 Landmark Way | Type | Residential |
| City | Beaumont | Sq.Ft. | 1,687 Sq. Ft. |
| Postal Code | 92223 | Garage | 2 |
| County | Riverside | Year Built | 2004 |
| Bed / Bath | 2 / 2 | Parking | 4 |
| Built In | 2004 | Status | Closed |
| Sold Date | 2023-09-20 |
INTERIOR FEATURES
| Has Laundry | Yes |
| Laundry Information | Gas Dryer Hookup, Washer Hookup |
| Has Fireplace | Yes |
| Fireplace Information | Living Room, Gas |
| Has Appliances | Yes |
| Kitchen Appliances | Disposal, Gas Oven, Gas Range, Gas Cooktop, Gas Water Heater, Microwave |
| Kitchen Information | Granite Counters, Kitchen Open to Family Room, Remodeled Kitchen, Walk-In Pantry |
| Kitchen Area | Area |
| Has Heating | Yes |
| Heating Information | Central |
| Room Information | Bonus Room, Jack & Jill, Kitchen, Living Room, Primary Bathroom, Primary Bedroom, Walk-In Closet, Walk-In Pantry |
| Has Cooling | Yes |
| Cooling Information | Central Air |
| Flooring Information | Laminate |
| InteriorFeatures Information | Ceiling Fan(s), Crown Molding, Granite Counters, High Ceilings, Open Floorplan, Pantry, Recessed Lighting, Storage, Wainscoting |
| EntryLocation | 1 |
| Entry Level | 1 |
| Has Spa | Yes |
| SpaDescription | Community |
| WindowFeatures | Plantation Shutters |
| Bathroom Information | Bathtub, Low Flow Toilet(s), Shower, Double Sinks in Primary Bath, Main Floor Full Bath, Separate tub and shower, Walk-in shower |
| Main Level Bedrooms | 2 |
| Main Level Bathrooms | 2 |
EXTERIOR FEATURES
| Roof | Composition |
| Has Pool | No |
| Pool | Community |
| Has Patio | Yes |
| Patio | Patio |
| Has Fence | Yes |
| Fencing | Good Condition, Vinyl |
WALKSCORE
MAP
MORTGAGE CALCULATOR
- Principal & Interest:
- Property Tax: $426
- Home Insurance:$119
- HOA Fees:$268
- Mortgage Insurance:
PRICE HISTORY
| Date | Event | Price |
| 09/20/2023 | Sold | $420,000 |
| 08/18/2023 | Sold | $399,000 |

Topfind Realty
REALTOR®
(844)-333-8033
Questions? Contact today.
Interested in buying or selling a home similar to 1628 Landmark Way?
Beaumont Similar Properties
Listing provided courtesy of VERUSHKA POLANCO, REDFIN. Based on information from California Regional Multiple Listing Service, Inc. as of #Date#. This information is for your personal, non-commercial use and may not be used for any purpose other than to identify prospective properties you may be interested in purchasing. Display of MLS data is usually deemed reliable but is NOT guaranteed accurate by the MLS. Buyers are responsible for verifying the accuracy of all information and should investigate the data themselves or retain appropriate professionals. Information from sources other than the Listing Agent may have been included in the MLS data. Unless otherwise specified in writing, Broker/Agent has not and will not verify any information obtained from other sources. The Broker/Agent providing the information contained herein may or may not have been the Listing and/or Selling Agent.
