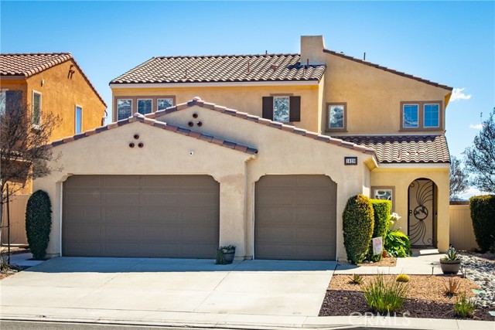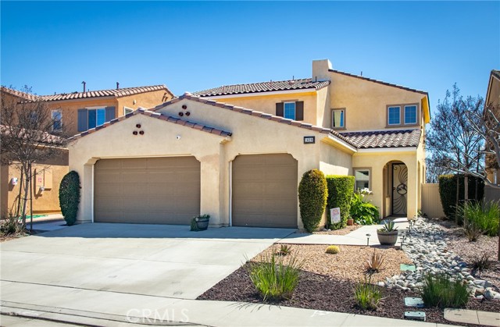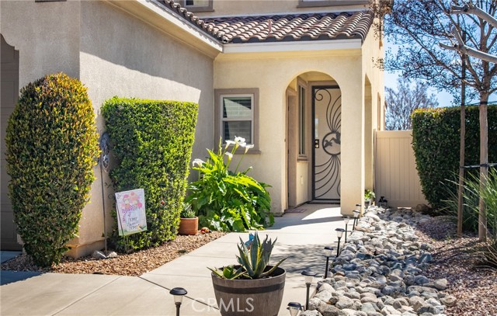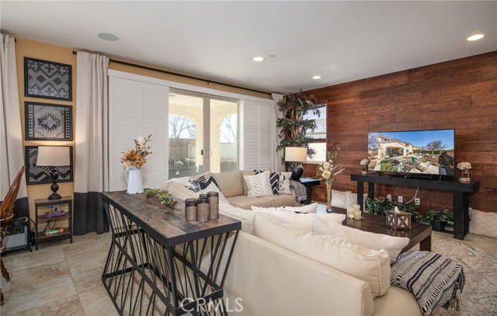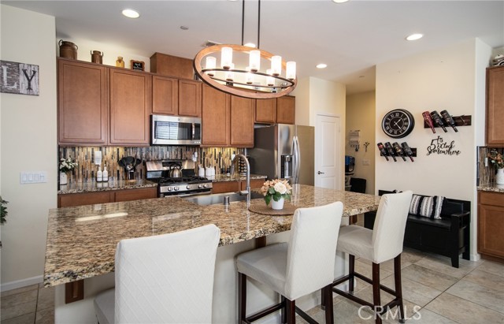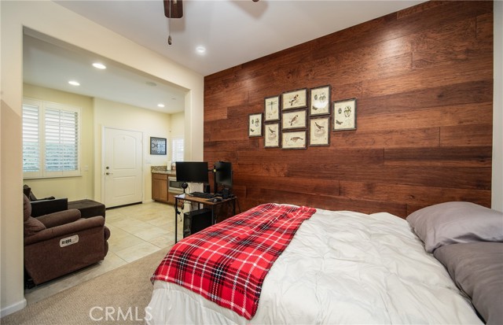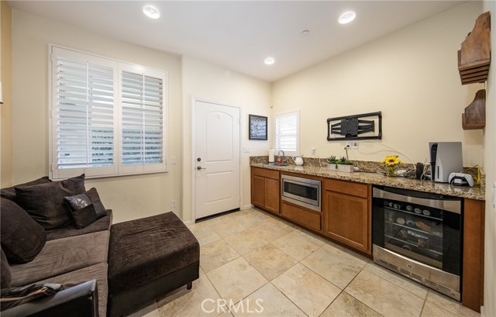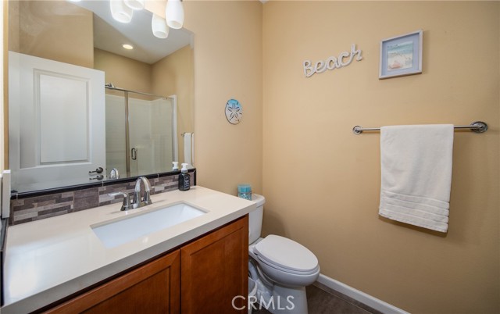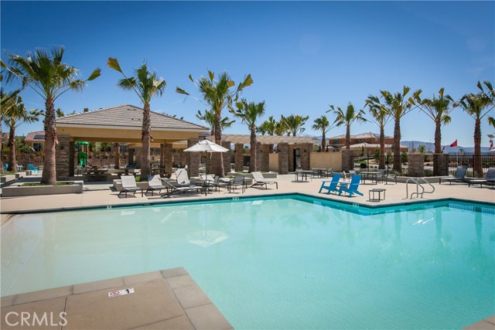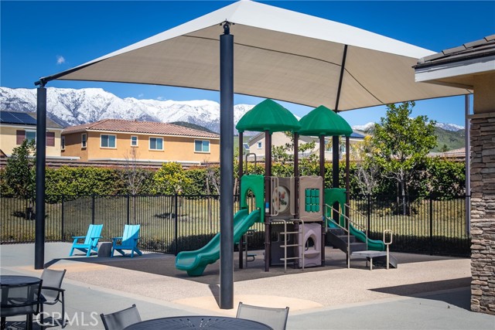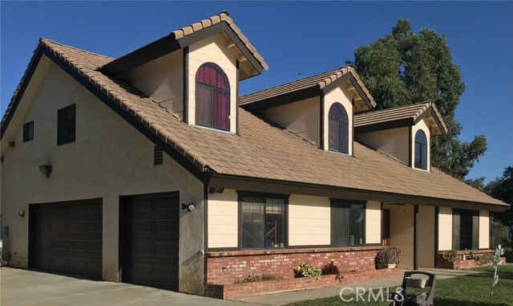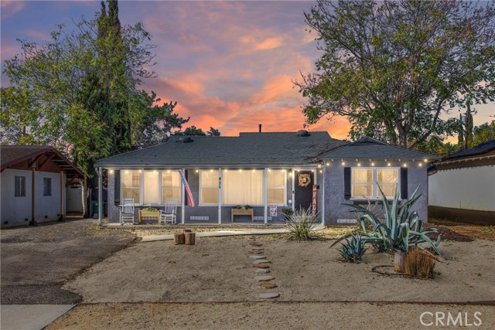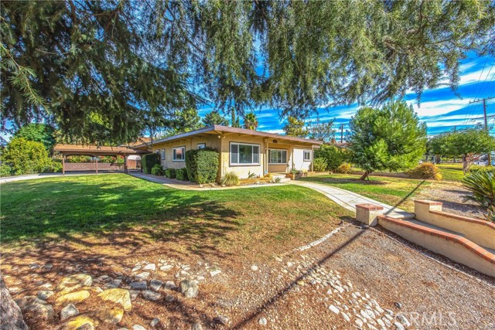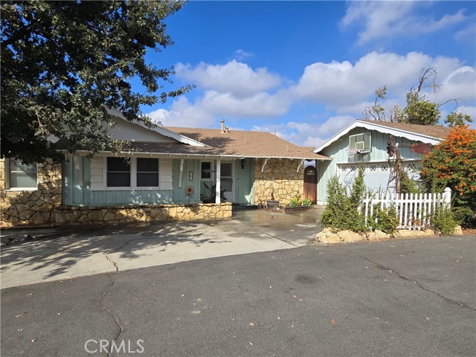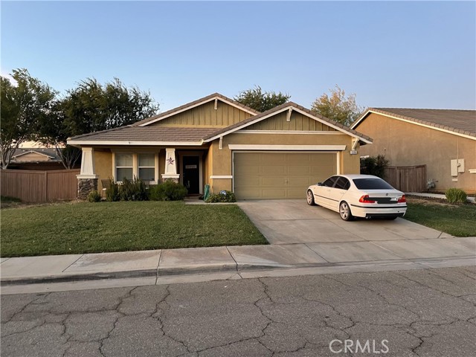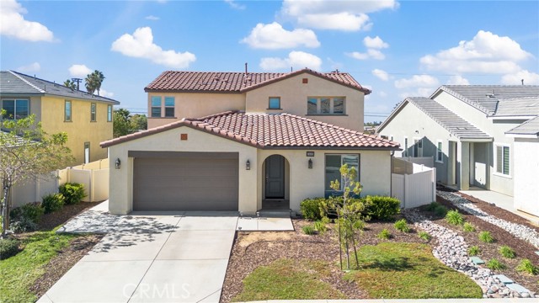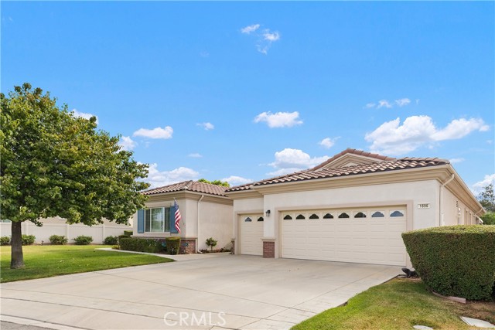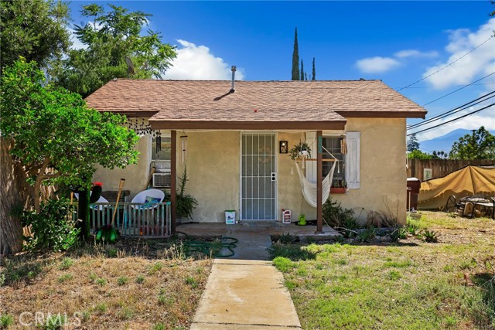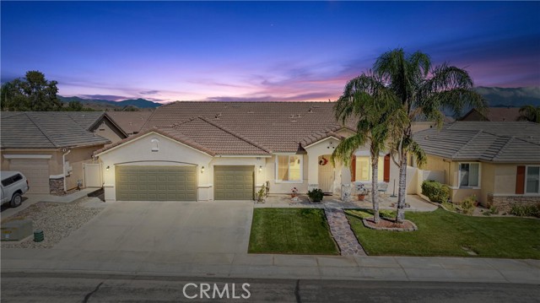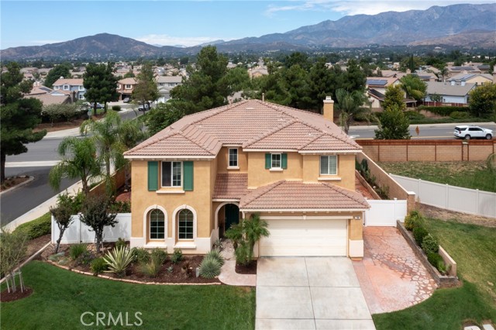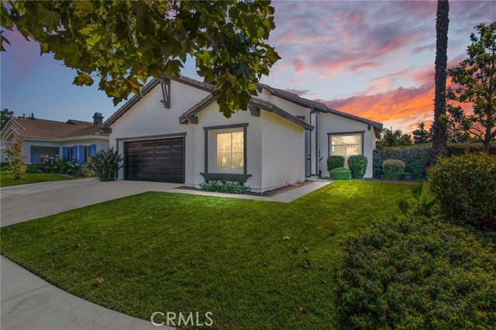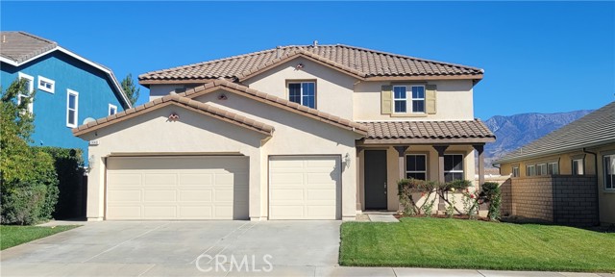1629 Croton Street
Beaumont, CA 92223
Sold
PRICE REDUCTION!! Welcome to Sundance North. This stunning NEXT GEN MODEL HOME has exquisite upgrades throughout. The open and spacious floor plan is perfect for both entertaining and everyday living. The kitchen features a large island with granite countertops, and custom mirrored tile backsplash that adds a touch of elegance to the space. The spacious living room features a wood feature wall which is a stunning centerpiece in the living space. The large windows in the living room invite your eyes to the outdoors while providing an abundance of natural light to the space. Relax and unwind in the lavish master suite, complete with a spacious en-suite bathroom with dual sinks, updated tile flooring and beautiful wallpaper. Additional bedrooms with feature walls offer plenty of space for family and guests. This home also has a GEN/IN-LAW SUITE with it's own private entrance which provides the perfect opportunity for mom, a college student, multi-generational living or rental income. The suite has it's own kitchen, bath and living area. The laundry room is conveniently located upstairs and has a sink, cabinets and extra storage. Outside, escape to your own private oasis in the custom-designed backyard with a covered patio, custom concrete and grass and is sure to become your favorite spot to unwind and entertain. This home is equipped with solar panels, which adds a significant cost savings benefit to owning this home, the home also is equipped with a water softener, as upgraded security screens, and custom shutters throughout. Conveniently located just steps away from the community pool, residents can enjoy resort-style amenities without ever leaving home. With access to shopping, dining, and entertainment options, this is more than just a home – it's a lifestyle. Don't miss your chance to own this exquisite home in one of the most sought-after communities in Beaumont. Schedule your private showing today and start living the life you've always dreamed of!
PROPERTY INFORMATION
| MLS # | EV24064122 | Lot Size | 6,534 Sq. Ft. |
| HOA Fees | $148/Monthly | Property Type | Single Family Residence |
| Price | $ 604,900
Price Per SqFt: $ 248 |
DOM | 475 Days |
| Address | 1629 Croton Street | Type | Residential |
| City | Beaumont | Sq.Ft. | 2,438 Sq. Ft. |
| Postal Code | 92223 | Garage | 3 |
| County | Riverside | Year Built | 2015 |
| Bed / Bath | 4 / 3 | Parking | 5 |
| Built In | 2015 | Status | Closed |
| Sold Date | 2024-07-09 |
INTERIOR FEATURES
| Has Laundry | Yes |
| Laundry Information | Individual Room |
| Has Fireplace | No |
| Fireplace Information | None |
| Has Appliances | Yes |
| Kitchen Appliances | Dishwasher, Gas Range, Microwave |
| Kitchen Information | Granite Counters, Kitchen Island, Kitchen Open to Family Room |
| Kitchen Area | Breakfast Counter / Bar, In Kitchen |
| Has Heating | Yes |
| Heating Information | Central |
| Room Information | Guest/Maid's Quarters, Living Room, Primary Bathroom, Primary Bedroom, Primary Suite, Walk-In Closet |
| Has Cooling | Yes |
| Cooling Information | Central Air |
| Flooring Information | Carpet, Tile |
| InteriorFeatures Information | Block Walls, Granite Counters, High Ceilings, Open Floorplan, Pantry |
| EntryLocation | 1 |
| Entry Level | 1 |
| Has Spa | Yes |
| SpaDescription | Association |
| Main Level Bedrooms | 1 |
| Main Level Bathrooms | 2 |
EXTERIOR FEATURES
| Roof | Clay |
| Has Pool | No |
| Pool | Association, In Ground |
| Has Patio | Yes |
| Patio | Concrete, Covered |
| Has Fence | Yes |
| Fencing | Block, Brick, Vinyl |
WALKSCORE
MAP
MORTGAGE CALCULATOR
- Principal & Interest:
- Property Tax: $645
- Home Insurance:$119
- HOA Fees:$148
- Mortgage Insurance:
PRICE HISTORY
| Date | Event | Price |
| 07/09/2024 | Sold | $600,000 |
| 04/15/2024 | Price Change | $615,000 (-3.13%) |
| 04/01/2024 | Listed | $640,000 |

Topfind Realty
REALTOR®
(844)-333-8033
Questions? Contact today.
Interested in buying or selling a home similar to 1629 Croton Street?
Beaumont Similar Properties
Listing provided courtesy of SANDIE ROBINSON, CENTURY 21 LOIS LAUER REALTY. Based on information from California Regional Multiple Listing Service, Inc. as of #Date#. This information is for your personal, non-commercial use and may not be used for any purpose other than to identify prospective properties you may be interested in purchasing. Display of MLS data is usually deemed reliable but is NOT guaranteed accurate by the MLS. Buyers are responsible for verifying the accuracy of all information and should investigate the data themselves or retain appropriate professionals. Information from sources other than the Listing Agent may have been included in the MLS data. Unless otherwise specified in writing, Broker/Agent has not and will not verify any information obtained from other sources. The Broker/Agent providing the information contained herein may or may not have been the Listing and/or Selling Agent.
