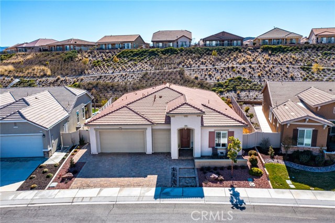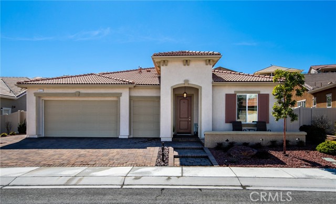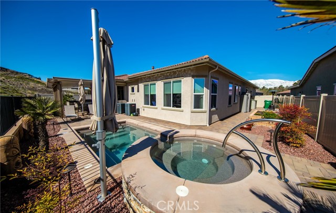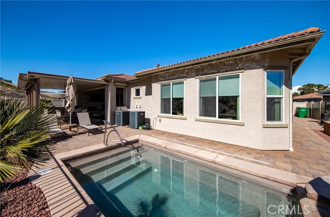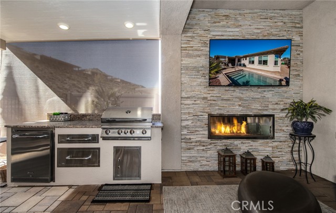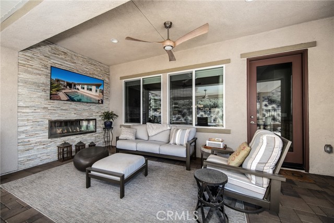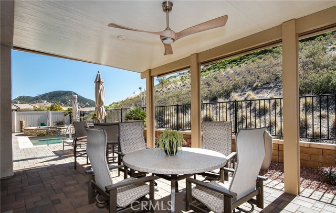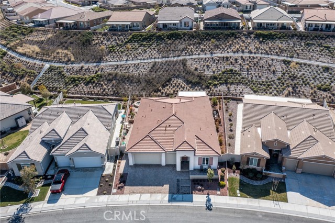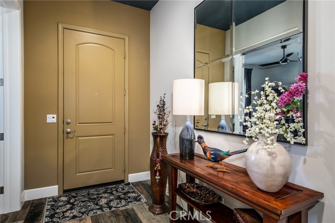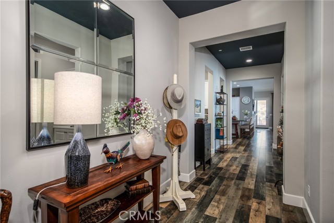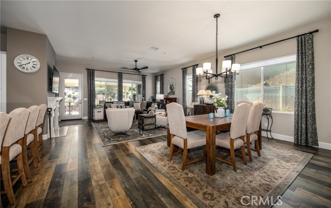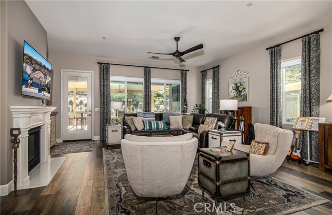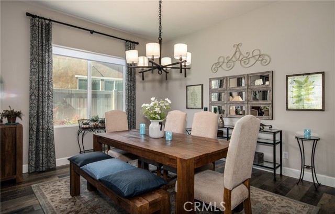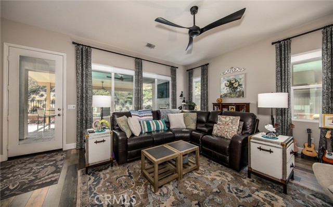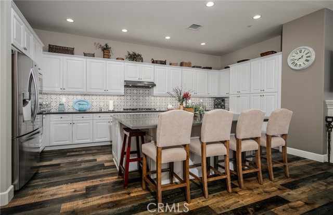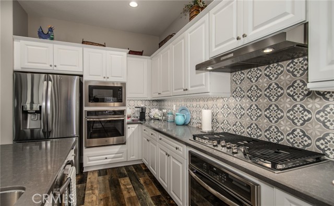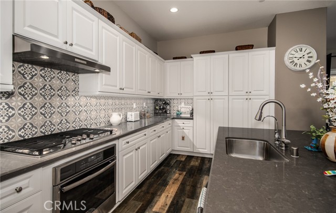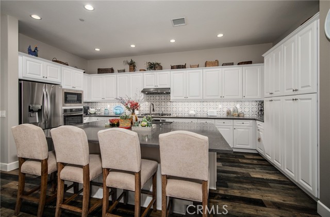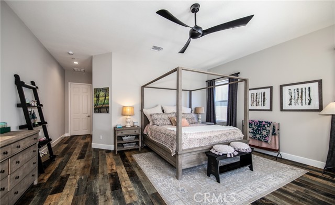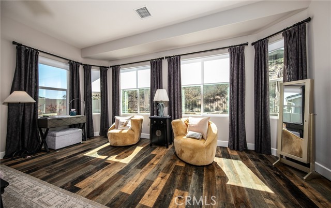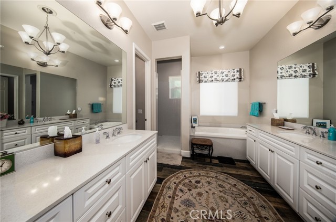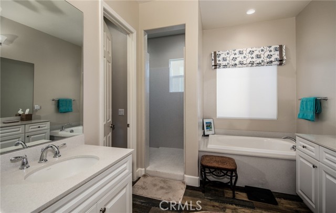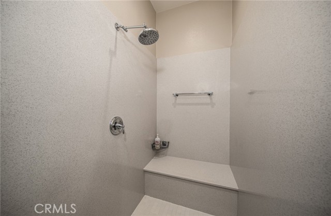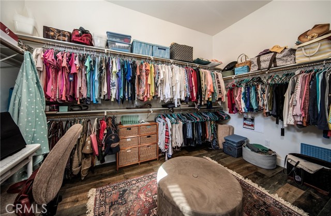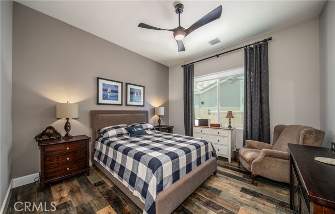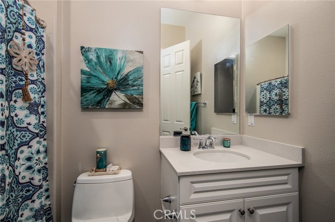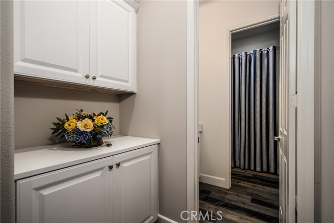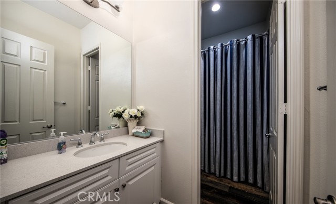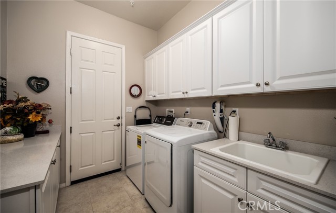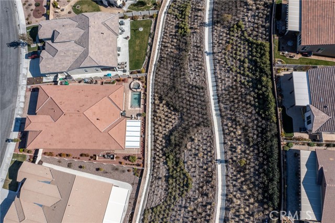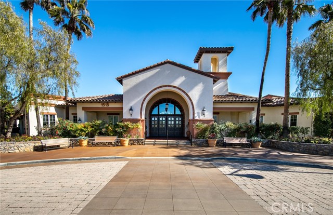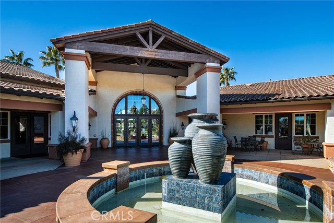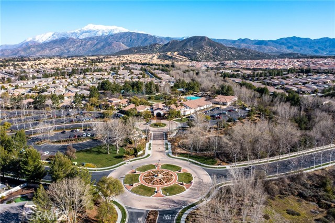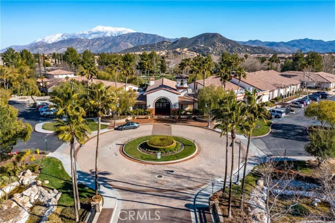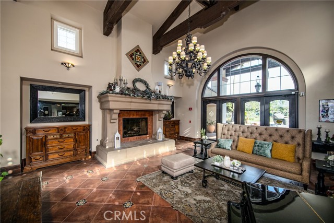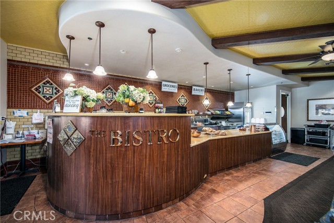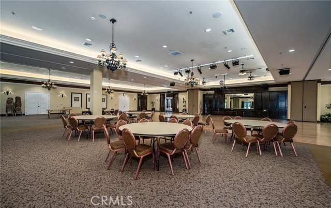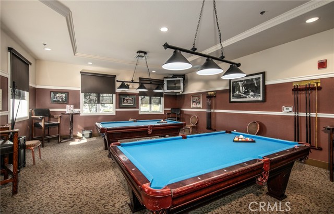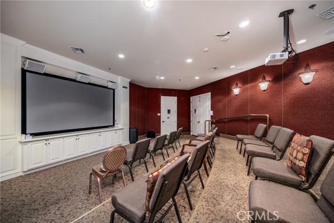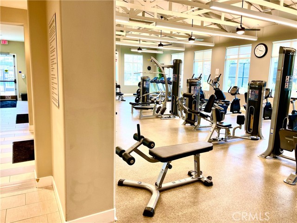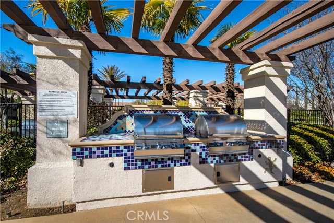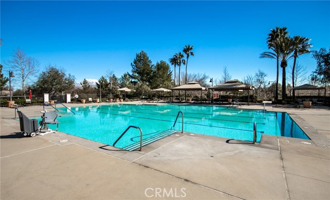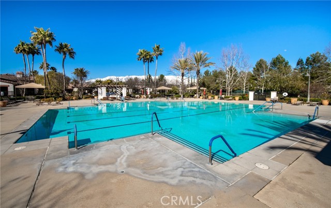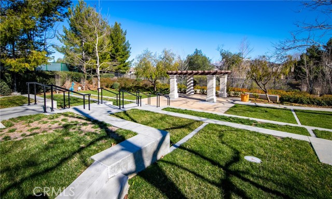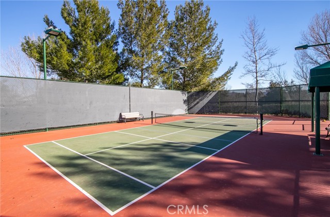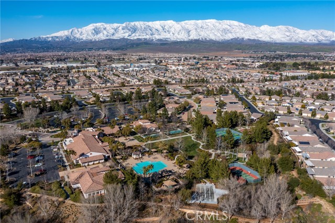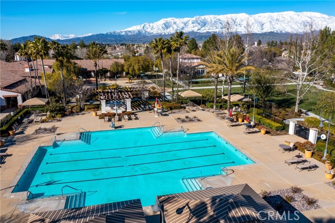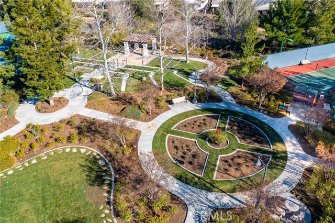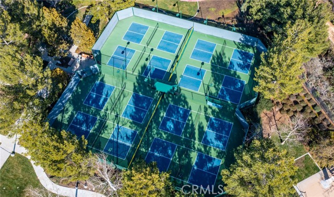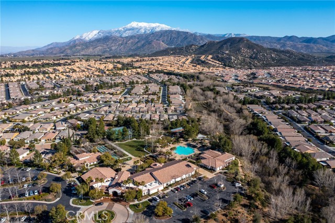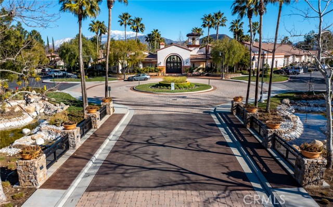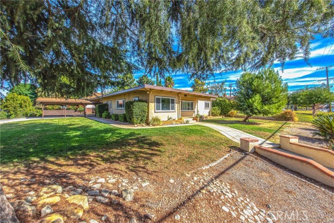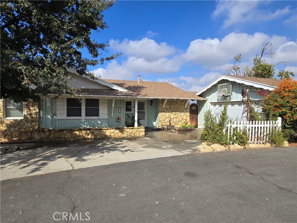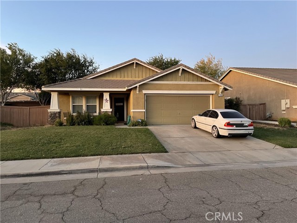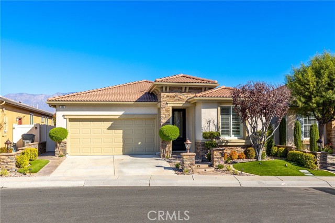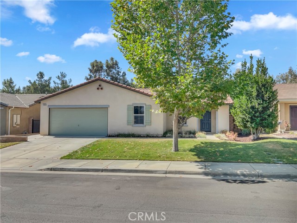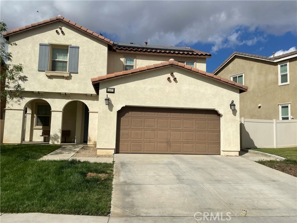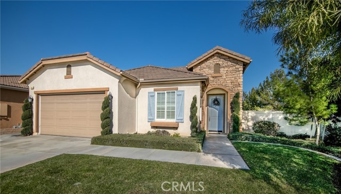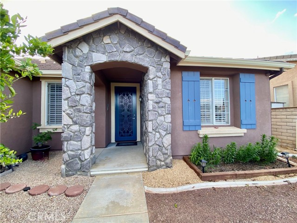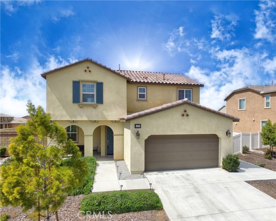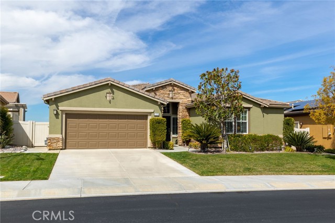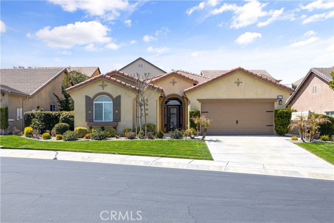1629 Sams Canyon
Beaumont, CA 92223
Sold
NEW PRICE IMPROVEMENT!!! Welcome to this Exquisite Rosette Floor Plan with PRIVATE POOL AND SPA Located in the Gated 55+ Community of Four Seasons Beaumont. Pictures do not do this house justice, you have to see it to appreciate all of the Fine Designer Details. This Highly Upgraded Open Floor Plan Offers Two Bedrooms, Three Bathrooms, Den/3rd Bedroom, Formal Dining Room, and Expansive Great Room with Fireplace. The Oversized Primary Bedroom Has Upgraded Bay Windows, an Extra-Large Walk-In Closet, and a Custom-Built Walk-In Shower. There is an Indoor Laundry Room with Sink and Ample Cabinetry. The Interior Upgrades Include A Huge Kitchen Island, Granite Counter Tops with Unique Italian Tile Backsplash, Under Sink Drinking Water Conditioner, Stainless Steel Appliances, Double Ovens, Designer Wood Plank Flooring, Glass Paneled French Doors to Dining Room and Den, Upgraded Ceiling Fans in every Room, and Custom Drapes on all Windows with Remote Controlled Shades. This Home Exterior Includes A Refreshing Custom Pool and Spa, Alumna Wood Covered Outdoor Living-Space with Full Perimeter Electric Remote Blinds and built-in Kitchen with Granite Peninsula, top of the line Stainless Steel Grill/Refrigerator, a Stacked Stone Media Wall with built-in Flat Screen TV and Fireplace, Dual A/C Units. The Garage has a Tankless Water Heater, added Metal Hanging Storage Racks, and professionally Epoxy Covered Floors. The Four Seasons Community features over 6 Miles of Nature/Hiking Trails, a Bistro Restaurant, three Club Houses, a Beauty Salon, a Massage Parlor, three Swimming Pool & Spa Areas with one Indoor Heated Pool, a Community Movie Theatre, Billiards, Fitness Centers with state-of-the-art equipment, BBQ & Picnic Areas, Tennis Courts, Pickle Ball/Paddle Tennis, Shuffleboard, Horseshoe and Putting Green, Dog Park, and so many wonderful activities & Clubs to meet new friends and be as active or private as you choose. Four Seasons is at a higher elevation for a cooler and cleaner Climate, and less than an hour to Palm Springs. Close to Shopping Centers, including the World-Famous Cabazon Outlet Stores, Restaurants & Casinos, and Medical Centers (across the street from Loma Linda & Beaver Medical with San Gorgonio Hospital minutes away).
PROPERTY INFORMATION
| MLS # | EV23032625 | Lot Size | 7,405 Sq. Ft. |
| HOA Fees | $268/Monthly | Property Type | Single Family Residence |
| Price | $ 629,900
Price Per SqFt: $ 233 |
DOM | 825 Days |
| Address | 1629 Sams Canyon | Type | Residential |
| City | Beaumont | Sq.Ft. | 2,700 Sq. Ft. |
| Postal Code | 92223 | Garage | 3 |
| County | Riverside | Year Built | 2018 |
| Bed / Bath | 2 / 2.5 | Parking | 5 |
| Built In | 2018 | Status | Closed |
| Sold Date | 2023-05-30 |
INTERIOR FEATURES
| Has Laundry | Yes |
| Laundry Information | Gas & Electric Dryer Hookup, Individual Room, Washer Hookup |
| Has Fireplace | Yes |
| Fireplace Information | Patio, Great Room |
| Has Appliances | Yes |
| Kitchen Appliances | Dishwasher, Double Oven, ENERGY STAR Qualified Appliances, Disposal, Gas Cooktop, Microwave, Tankless Water Heater, Water Heater, Water Line to Refrigerator, Water Softener |
| Kitchen Information | Kitchen Island, Kitchen Open to Family Room, Quartz Counters |
| Kitchen Area | Breakfast Counter / Bar, In Family Room, Dining Room |
| Has Heating | Yes |
| Heating Information | Central, Fireplace(s), High Efficiency |
| Room Information | Den, Great Room, Kitchen, Laundry, Master Bathroom, Master Bedroom, Master Suite, Walk-In Closet |
| Has Cooling | Yes |
| Cooling Information | Central Air, High Efficiency |
| Flooring Information | Laminate |
| InteriorFeatures Information | Ceiling Fan(s), Granite Counters, High Ceilings, Open Floorplan, Quartz Counters, Storage |
| Has Spa | Yes |
| SpaDescription | Private, Heated, In Ground |
| WindowFeatures | Bay Window(s), Blinds, Custom Covering, Double Pane Windows, Drapes, Screens |
| SecuritySafety | 24 Hour Security, Gated with Attendant, Carbon Monoxide Detector(s), Gated with Guard, Smoke Detector(s) |
| Bathroom Information | Bathtub, Shower, Shower in Tub, Double Sinks In Master Bath, Exhaust fan(s), Granite Counters, Linen Closet/Storage, Soaking Tub, Upgraded, Walk-in shower |
| Main Level Bedrooms | 2 |
| Main Level Bathrooms | 3 |
EXTERIOR FEATURES
| ExteriorFeatures | Barbecue Private |
| FoundationDetails | Slab |
| Roof | Concrete, Tile |
| Has Pool | Yes |
| Pool | Private, Fiberglass, Heated, In Ground |
| Has Patio | Yes |
| Patio | Covered, Patio, Front Porch |
| Has Fence | Yes |
| Fencing | Block, Vinyl |
| Has Sprinklers | Yes |
WALKSCORE
MAP
MORTGAGE CALCULATOR
- Principal & Interest:
- Property Tax: $672
- Home Insurance:$119
- HOA Fees:$268
- Mortgage Insurance:
PRICE HISTORY
| Date | Event | Price |
| 05/30/2023 | Sold | $629,900 |
| 04/18/2023 | Pending | $629,900 |
| 03/28/2023 | Relisted | $629,900 |
| 03/03/2023 | Listed | $699,900 |

Topfind Realty
REALTOR®
(844)-333-8033
Questions? Contact today.
Interested in buying or selling a home similar to 1629 Sams Canyon?
Beaumont Similar Properties
Listing provided courtesy of TIM VELIQUETTE, COLDWELL BANKER KIVETT-TEETERS. Based on information from California Regional Multiple Listing Service, Inc. as of #Date#. This information is for your personal, non-commercial use and may not be used for any purpose other than to identify prospective properties you may be interested in purchasing. Display of MLS data is usually deemed reliable but is NOT guaranteed accurate by the MLS. Buyers are responsible for verifying the accuracy of all information and should investigate the data themselves or retain appropriate professionals. Information from sources other than the Listing Agent may have been included in the MLS data. Unless otherwise specified in writing, Broker/Agent has not and will not verify any information obtained from other sources. The Broker/Agent providing the information contained herein may or may not have been the Listing and/or Selling Agent.
