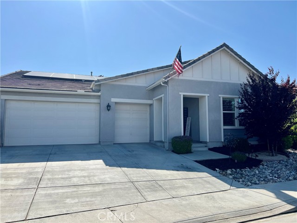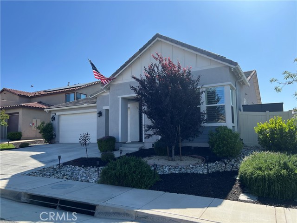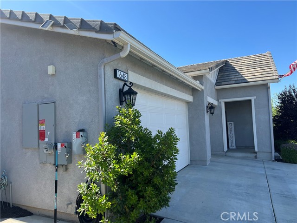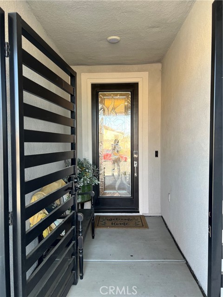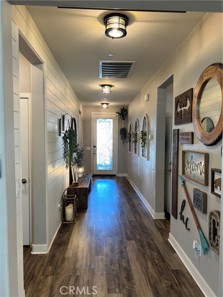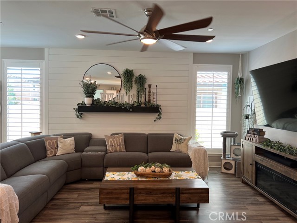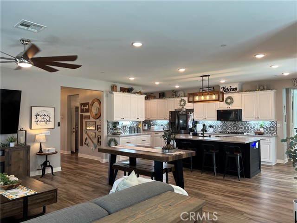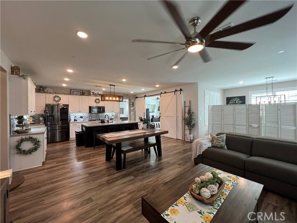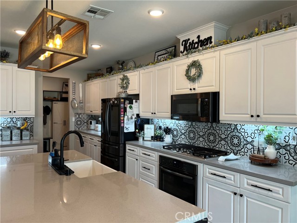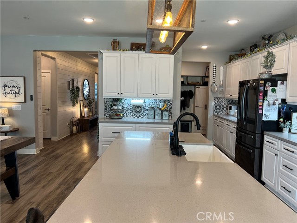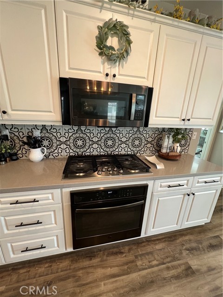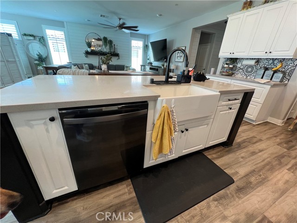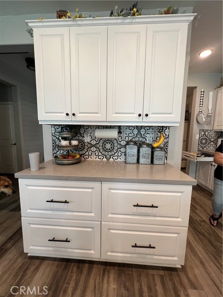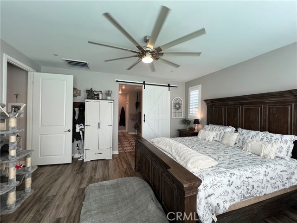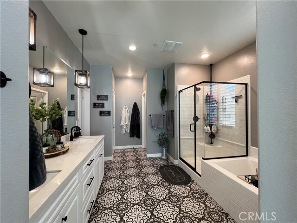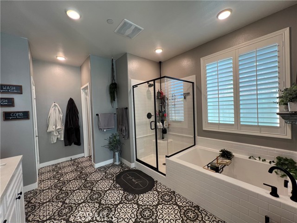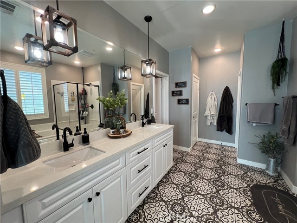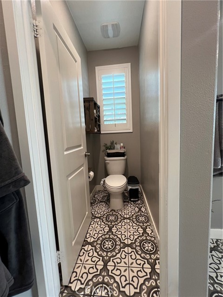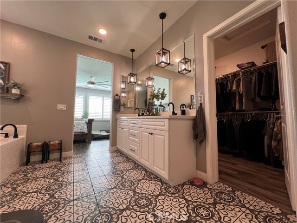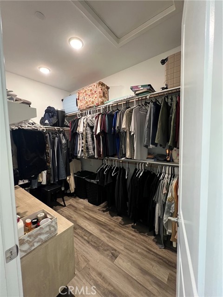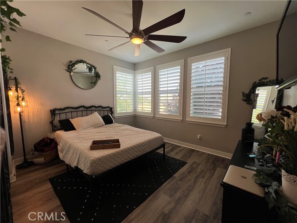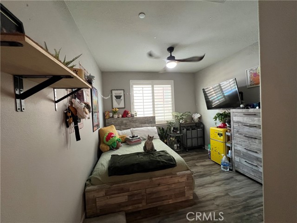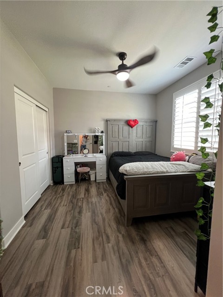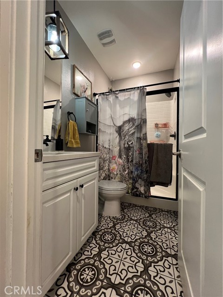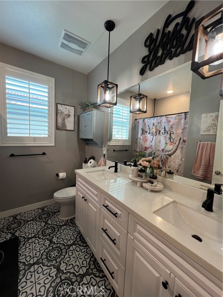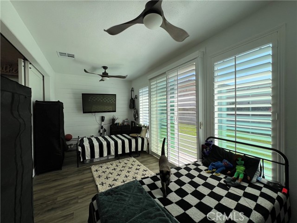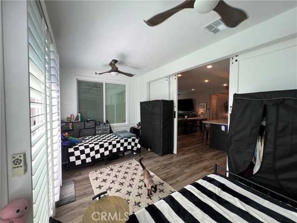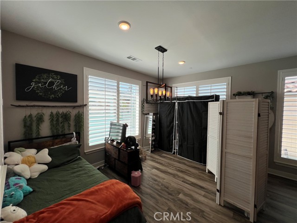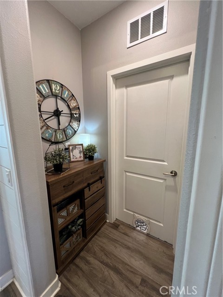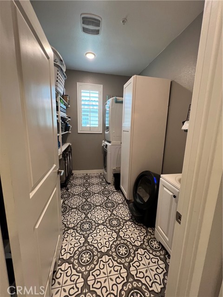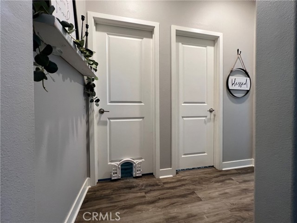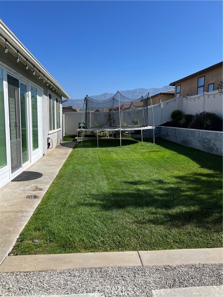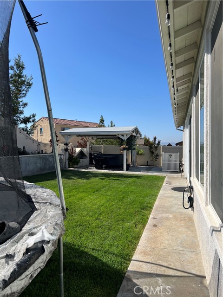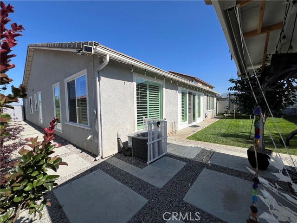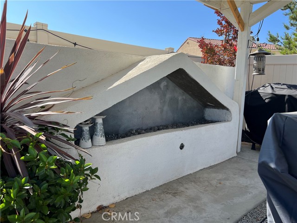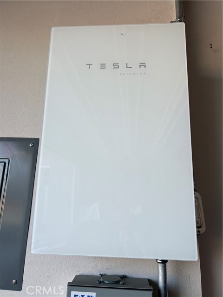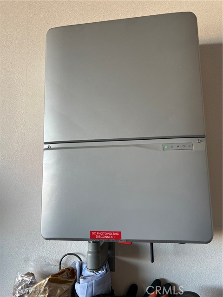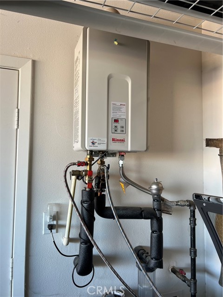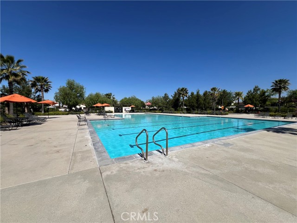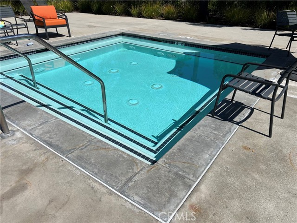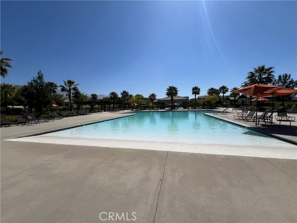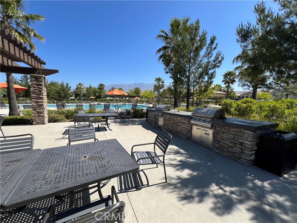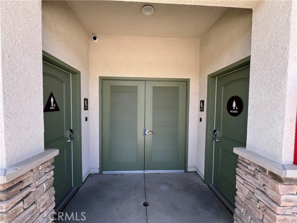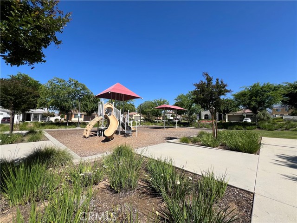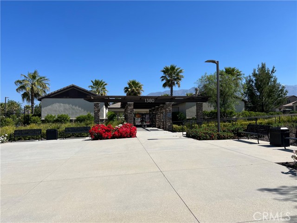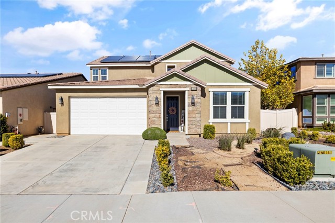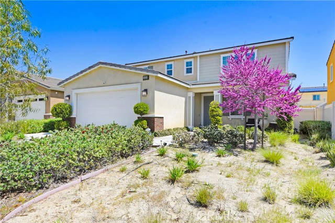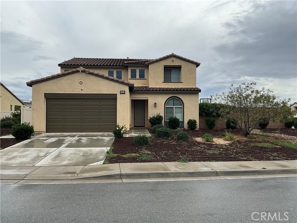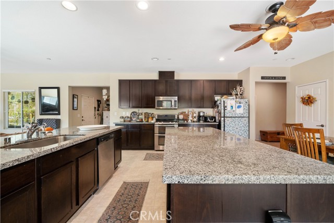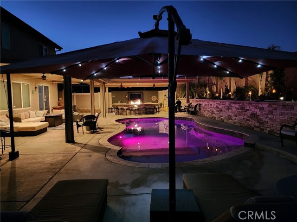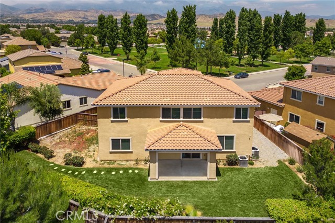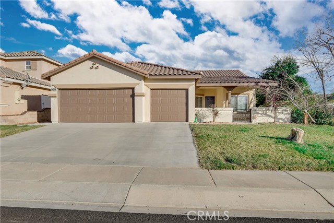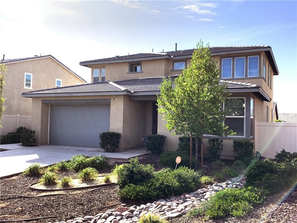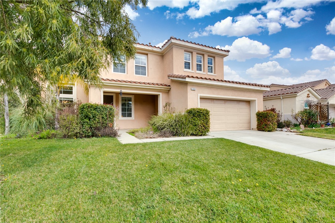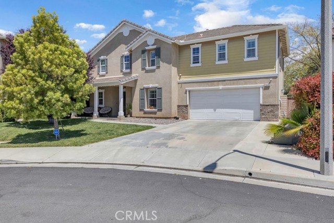1648 Tioga Trail
Beaumont, CA 92223
Sold
Welcome home to this gorgeous single-story home that offers 4 bedrooms, 3 bathrooms of modern comfort and style in the desirable Sundance Community. As you step inside, you will immediately be greeted by high ceilings, a spacious hallway with sleek vinyl flooring creating an ambiance of warmth and style. The heart of the home is the entertainer's dream kitchen with upgraded white shaker cabinetry and quartz countertops, upgraded sleek stainless-steel appliances and ample counter space with an oversized island that seats 4, the kitchen is integrated with the family room, dining and eating areas that allows interaction with family and makes it perfect for entertaining guest by adding the soft glow of recessed lighting to add just that perfect touch of refinement to every corner. Relax in your primary bedroom which offers a big primary bathroom, shower, his/her double sink and huge walk-in closet. Large farm doors adjacent to the kitchen invites you to relax in the covered sitting area with a cozy fireplace overlooking a beautiful, manicured backyard. Additional features include vinyl waterproof flooring throughout the home, tile flooring in all the bathrooms and wash room, ceiling fans in some rooms, shutters throughout the home, alarm system with multiple cameras and sensors, tankless water heater, Tesla oversized solar system, 38 solar panels giving a monthly credit on your utility bill, overhead storage racks in garage, fully lighted garage with smart garage door openers. Enjoy the convenience of a sparkling pool, hot tub, BBQ grills, outdoor showers, restrooms, a park with a basketball court, bocce ball court and a charming playground, all within the association's grounds. Embrace the epitome of modern living and timeless charm
PROPERTY INFORMATION
| MLS # | CV24110059 | Lot Size | 10,890 Sq. Ft. |
| HOA Fees | $148/Monthly | Property Type | Single Family Residence |
| Price | $ 630,000
Price Per SqFt: $ 265 |
DOM | 462 Days |
| Address | 1648 Tioga Trail | Type | Residential |
| City | Beaumont | Sq.Ft. | 2,380 Sq. Ft. |
| Postal Code | 92223 | Garage | 3 |
| County | Riverside | Year Built | 2020 |
| Bed / Bath | 4 / 3 | Parking | 3 |
| Built In | 2020 | Status | Closed |
| Sold Date | 2024-08-15 |
INTERIOR FEATURES
| Has Laundry | Yes |
| Laundry Information | Gas Dryer Hookup, Individual Room, Washer Hookup |
| Has Fireplace | No |
| Fireplace Information | None |
| Has Appliances | Yes |
| Kitchen Appliances | Dishwasher, Disposal, Gas Oven, Gas Cooktop, Microwave, Self Cleaning Oven, Solar Hot Water, Tankless Water Heater |
| Kitchen Information | Kitchen Island, Kitchen Open to Family Room, Quartz Counters, Walk-In Pantry |
| Kitchen Area | Family Kitchen, Dining Room, In Kitchen |
| Has Heating | Yes |
| Heating Information | Central, ENERGY STAR Qualified Equipment, Solar |
| Room Information | All Bedrooms Down, Entry, Family Room, Formal Entry, Kitchen, Laundry, Living Room, Main Floor Bedroom, Main Floor Primary Bedroom, Primary Bathroom, Primary Bedroom, Walk-In Closet, Walk-In Pantry |
| Has Cooling | Yes |
| Cooling Information | Central Air, ENERGY STAR Qualified Equipment |
| Flooring Information | Tile, Vinyl |
| InteriorFeatures Information | Ceiling Fan(s), High Ceilings, Open Floorplan, Pantry, Quartz Counters, Recessed Lighting, Storage, Tandem |
| EntryLocation | Front Door |
| Entry Level | 1 |
| Has Spa | Yes |
| SpaDescription | Community, Heated, In Ground |
| WindowFeatures | Shutters |
| SecuritySafety | 24 Hour Security, Carbon Monoxide Detector(s), Fire Sprinkler System, Smoke Detector(s) |
| Bathroom Information | Bathtub, Low Flow Shower, Low Flow Toilet(s), Shower, Closet in bathroom, Double sinks in bath(s), Double Sinks in Primary Bath, Exhaust fan(s), Jetted Tub, Linen Closet/Storage, Main Floor Full Bath, Privacy toilet door, Quartz Counters, Separate tub and shower, Upgraded, Walk-in shower |
| Main Level Bedrooms | 4 |
| Main Level Bathrooms | 3 |
EXTERIOR FEATURES
| ExteriorFeatures | Lighting, Rain Gutters |
| Roof | Tile |
| Has Pool | No |
| Pool | Community, Heated, In Ground |
| Has Patio | Yes |
| Patio | Covered, Deck, Front Porch |
| Has Fence | Yes |
| Fencing | Excellent Condition, Vinyl |
| Has Sprinklers | Yes |
WALKSCORE
MAP
MORTGAGE CALCULATOR
- Principal & Interest:
- Property Tax: $672
- Home Insurance:$119
- HOA Fees:$148
- Mortgage Insurance:
PRICE HISTORY
| Date | Event | Price |
| 07/03/2024 | Pending | $630,000 |
| 06/20/2024 | Price Change (Relisted) | $630,000 (-1.56%) |
| 05/31/2024 | Listed | $639,999 |

Topfind Realty
REALTOR®
(844)-333-8033
Questions? Contact today.
Interested in buying or selling a home similar to 1648 Tioga Trail?
Beaumont Similar Properties
Listing provided courtesy of Tinamarie Moreno, EXCELLENCE RE REAL ESTATE. Based on information from California Regional Multiple Listing Service, Inc. as of #Date#. This information is for your personal, non-commercial use and may not be used for any purpose other than to identify prospective properties you may be interested in purchasing. Display of MLS data is usually deemed reliable but is NOT guaranteed accurate by the MLS. Buyers are responsible for verifying the accuracy of all information and should investigate the data themselves or retain appropriate professionals. Information from sources other than the Listing Agent may have been included in the MLS data. Unless otherwise specified in writing, Broker/Agent has not and will not verify any information obtained from other sources. The Broker/Agent providing the information contained herein may or may not have been the Listing and/or Selling Agent.
