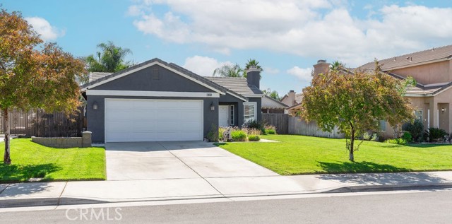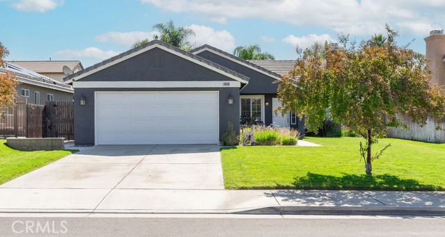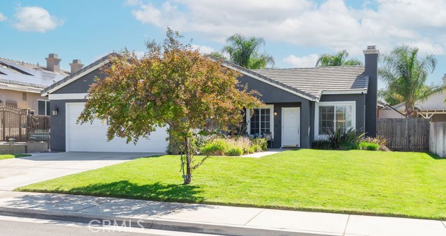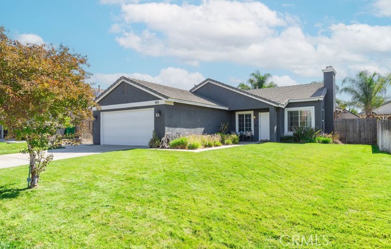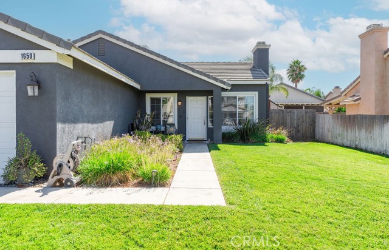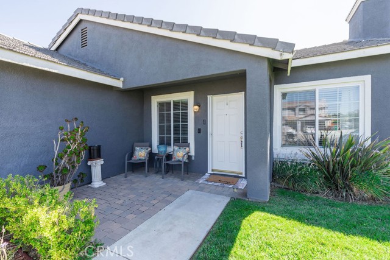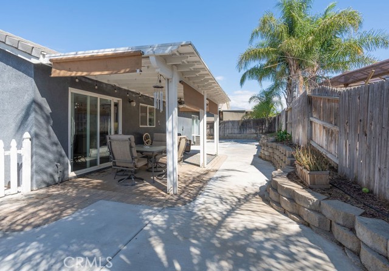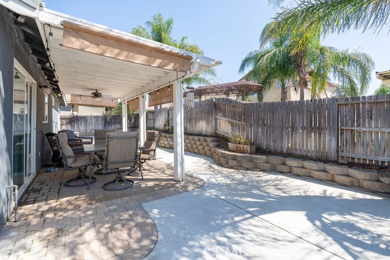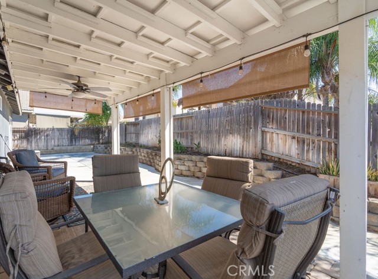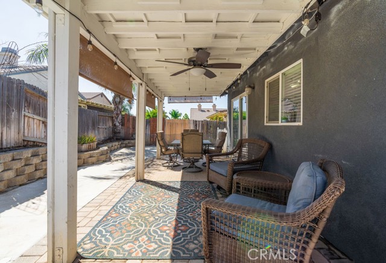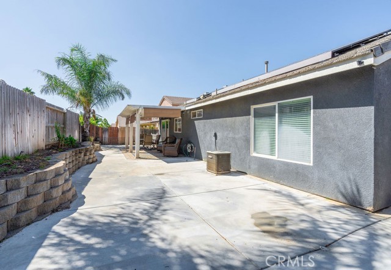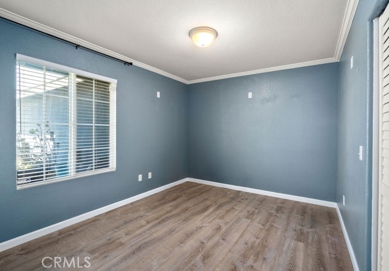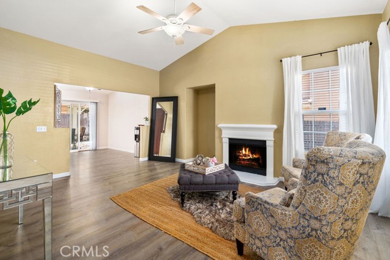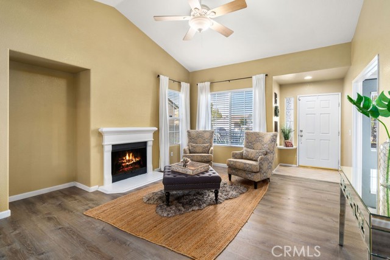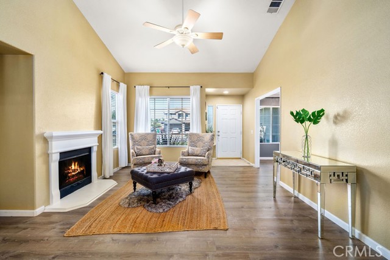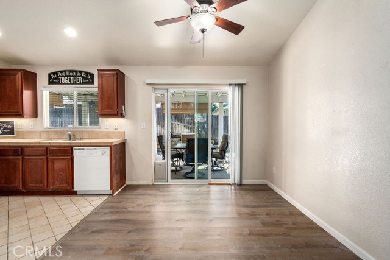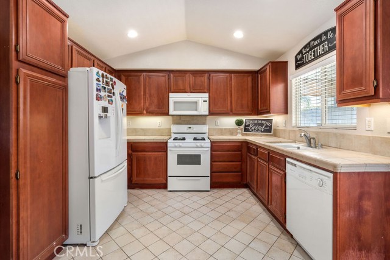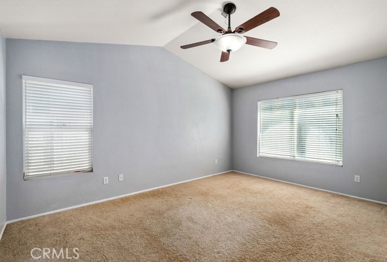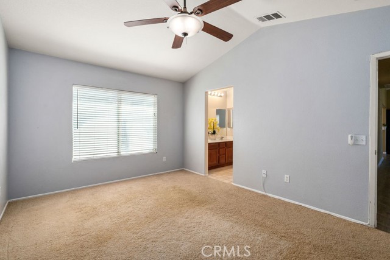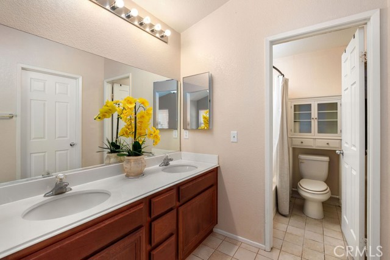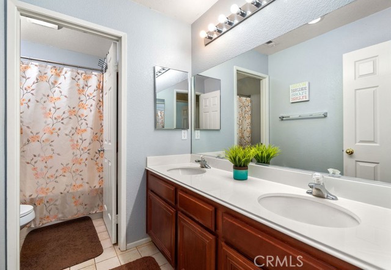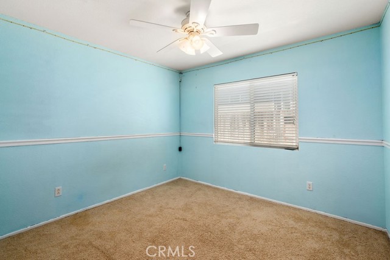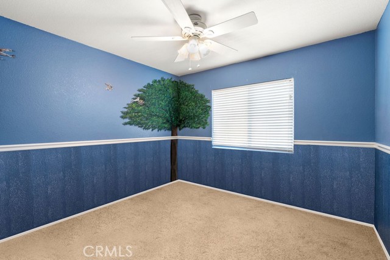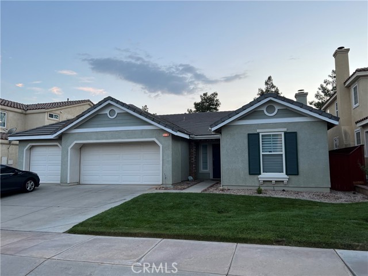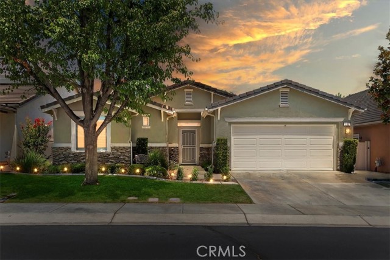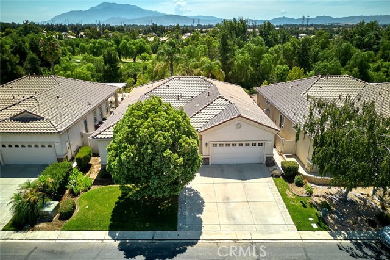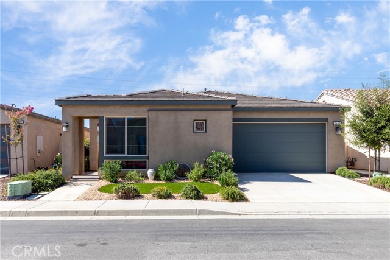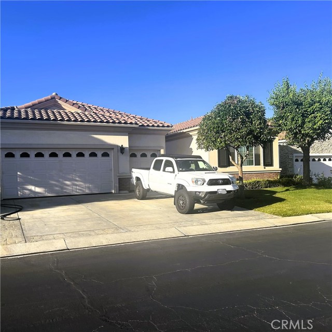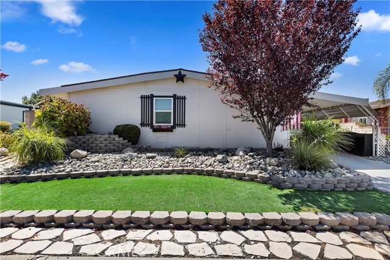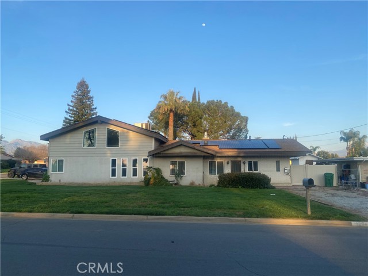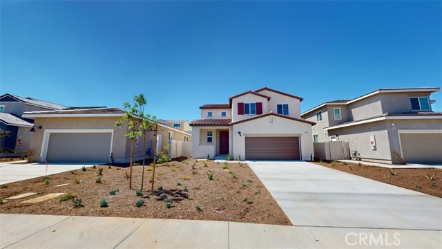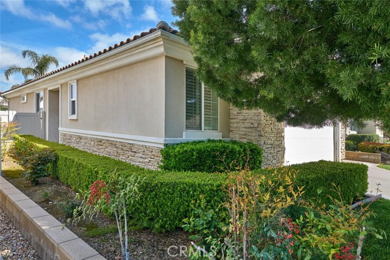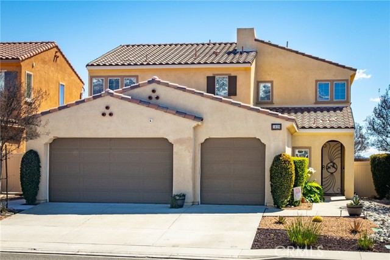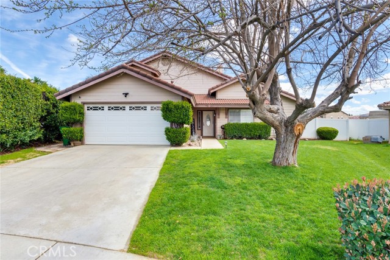1650 Stone Creek Road
Beaumont, CA 92223
Sold
Welcome to Beaumont's premiere Community! This spacious, single-story home is ready to become your holiday haven. Whether you're looking to downsize or simply desire the convenience of a single-story layout, this home is tailored just for you. Featuring 4 bedrooms and 2 full baths within its generous 1,443 square feet, this home offers both space and versatility. The unique floor plan designates one bedroom upfront, separate from the other 3 bedrooms. This versatile space can be utilized as a home office or a formal dining room, catering to your specific needs. Fireplace in Family room has gas or can burn wood. The layout of this home is thoughtfully designed for comfortable living. The backyard is a low-maintenance oasis, featuring finished concrete and raised flower beds, creating a picturesque setting for relaxation and gardening. You'll also find a covered patio perfect for hosting family BBQs or simply enjoying the tranquil outdoors. One notable perk of this property is the absence of a homeowners' association (HOA), giving you more freedom and flexibility. Additionally, its location offers the tranquility of a quiet neighborhood, making it an ideal place to call home. Leased Solar so electricity is low. Don't miss out on the opportunity to make this Single story gem your own – a spacious and well-planned retreat ready to welcome you for the holidays and beyond.
PROPERTY INFORMATION
| MLS # | EV23185170 | Lot Size | 6,534 Sq. Ft. |
| HOA Fees | $0/Monthly | Property Type | Single Family Residence |
| Price | $ 479,900
Price Per SqFt: $ 333 |
DOM | 446 Days |
| Address | 1650 Stone Creek Road | Type | Residential |
| City | Beaumont | Sq.Ft. | 1,443 Sq. Ft. |
| Postal Code | 92223 | Garage | 2 |
| County | Riverside | Year Built | 2005 |
| Bed / Bath | 4 / 2 | Parking | 2 |
| Built In | 2005 | Status | Closed |
| Sold Date | 2023-12-14 |
INTERIOR FEATURES
| Has Laundry | Yes |
| Laundry Information | Gas Dryer Hookup, In Garage, Washer Hookup |
| Has Fireplace | Yes |
| Fireplace Information | Family Room, Gas |
| Has Appliances | Yes |
| Kitchen Appliances | Dishwasher, Gas Range, Water Line to Refrigerator |
| Kitchen Information | Tile Counters |
| Kitchen Area | Family Kitchen, In Kitchen |
| Has Heating | Yes |
| Heating Information | Central, Wall Furnace |
| Room Information | All Bedrooms Down, Family Room, Formal Entry, Kitchen, Primary Suite, Walk-In Closet |
| Has Cooling | Yes |
| Cooling Information | Central Air |
| InteriorFeatures Information | Ceiling Fan(s), Open Floorplan, Pantry, Pull Down Stairs to Attic, Tile Counters |
| EntryLocation | front |
| Entry Level | 1 |
| Has Spa | No |
| SpaDescription | None |
| Bathroom Information | Bathtub, Shower in Tub, Exhaust fan(s), Main Floor Full Bath, Soaking Tub |
| Main Level Bedrooms | 4 |
| Main Level Bathrooms | 2 |
EXTERIOR FEATURES
| Has Pool | No |
| Pool | None |
| Has Patio | Yes |
| Patio | Concrete, Covered |
WALKSCORE
MAP
MORTGAGE CALCULATOR
- Principal & Interest:
- Property Tax: $512
- Home Insurance:$119
- HOA Fees:$0
- Mortgage Insurance:
PRICE HISTORY
| Date | Event | Price |
| 12/14/2023 | Sold | $485,000 |
| 10/26/2023 | Active Under Contract | $479,900 |

Topfind Realty
REALTOR®
(844)-333-8033
Questions? Contact today.
Interested in buying or selling a home similar to 1650 Stone Creek Road?
Beaumont Similar Properties
Listing provided courtesy of CANDICE LEWIS, RE/MAX ADVANTAGE. Based on information from California Regional Multiple Listing Service, Inc. as of #Date#. This information is for your personal, non-commercial use and may not be used for any purpose other than to identify prospective properties you may be interested in purchasing. Display of MLS data is usually deemed reliable but is NOT guaranteed accurate by the MLS. Buyers are responsible for verifying the accuracy of all information and should investigate the data themselves or retain appropriate professionals. Information from sources other than the Listing Agent may have been included in the MLS data. Unless otherwise specified in writing, Broker/Agent has not and will not verify any information obtained from other sources. The Broker/Agent providing the information contained herein may or may not have been the Listing and/or Selling Agent.
