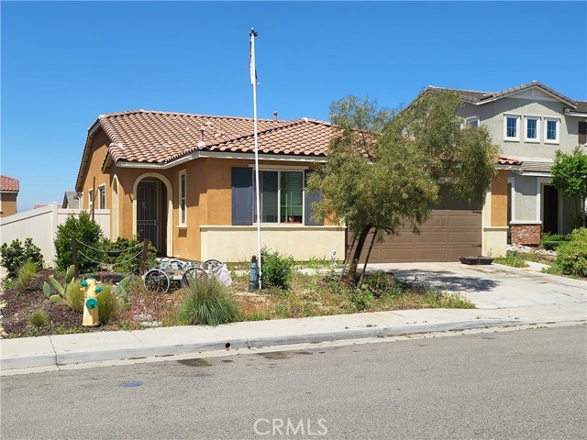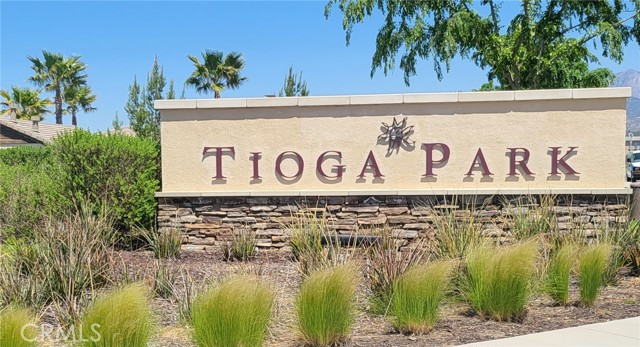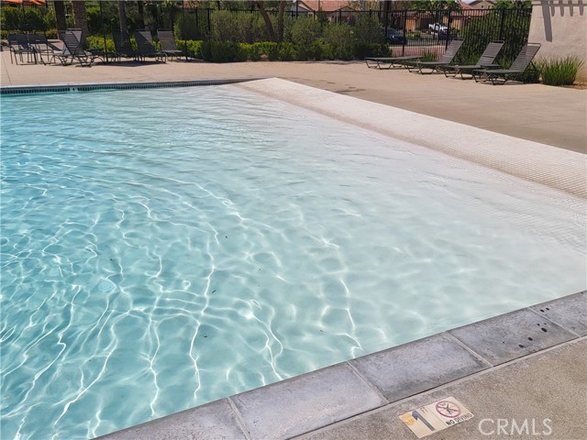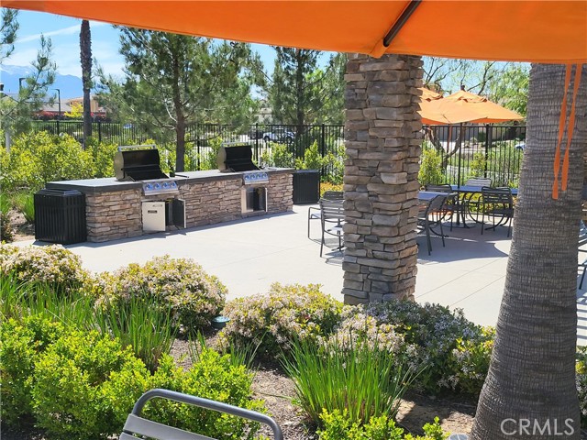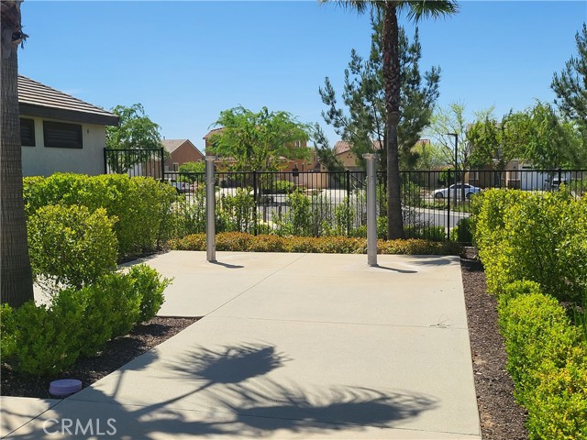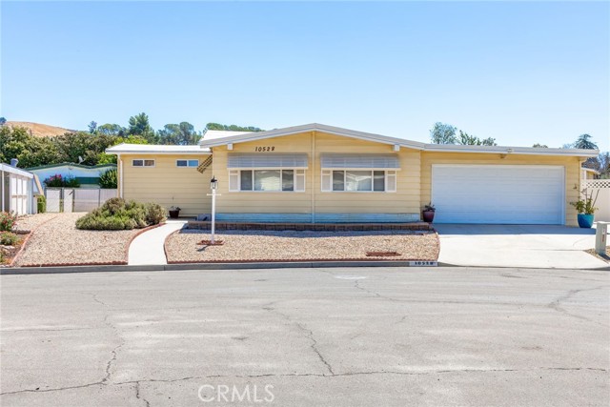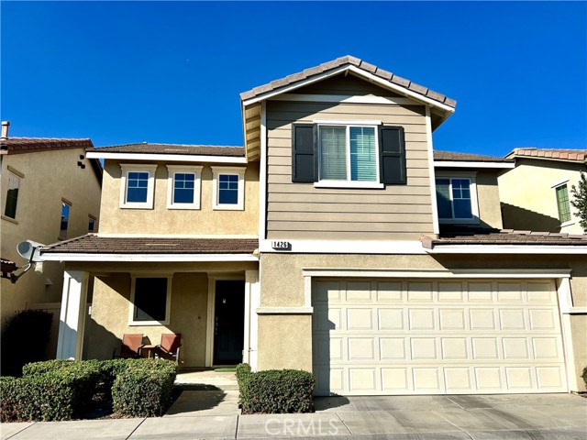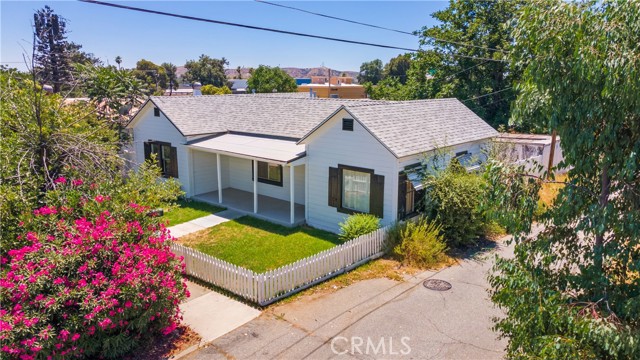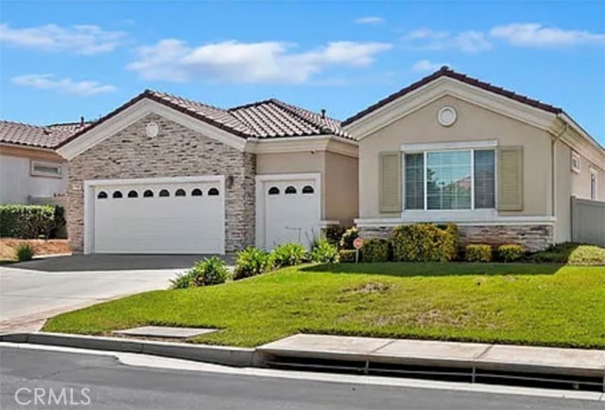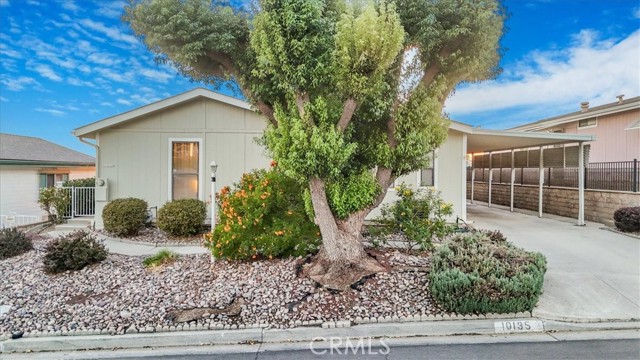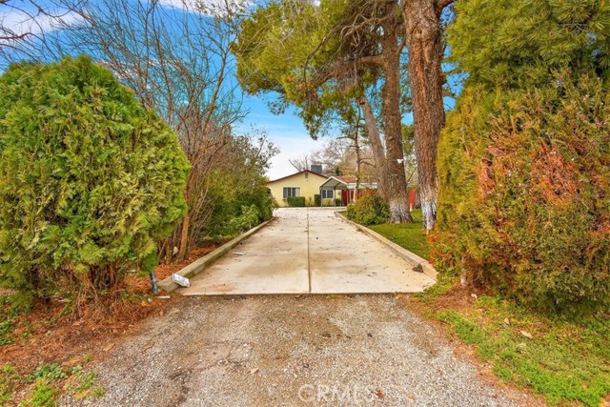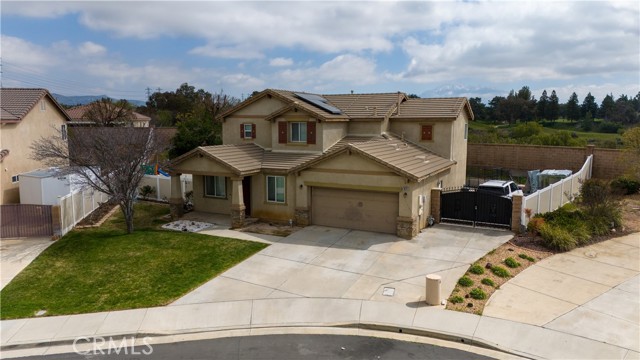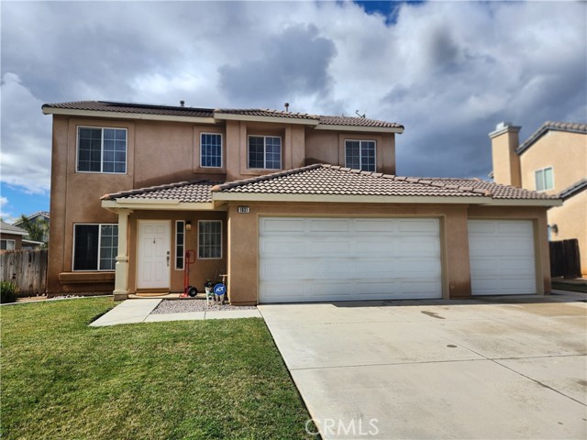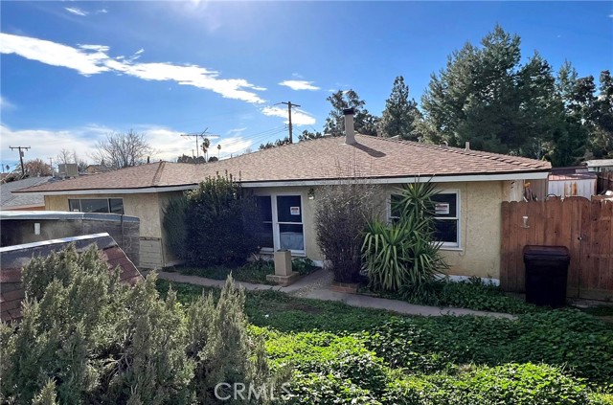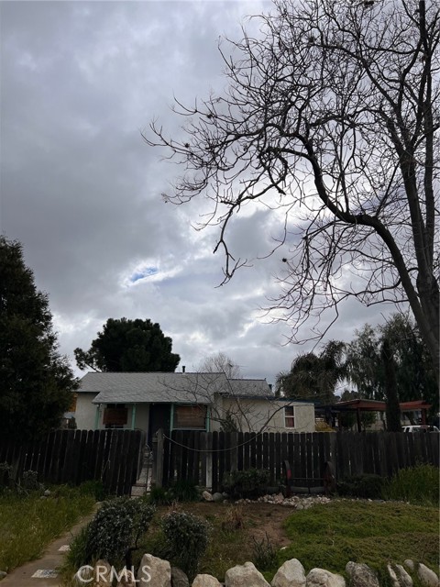1655 Kendrick Drive
Beaumont, CA 92223
Sold
Welcome home to this charming single-story, open-concept floor plan in the highly desirable community of Sundance in the fast-growing city of Beaumont! This wonderful home has three bedrooms, an office/ possible 4th bedroom, two large bathrooms, and a separate indoor laundry room with storage shelving. The kitchen features an island, upgraded cabinets, granite countertops, stainless steel appliances, and a separate pantry. The master bedroom suite has a separate soaking tub and walk-in shower, a vanity with dual sinks, and a large walk-in closet. The sliding glass door off the family room lets in plenty of natural light and leads outdoors to the shaded vinyl-covered patio complete with two ceiling fans for added comfort. Vinyl fencing surrounds the rear and side yards for your kids and pets to enjoy. Bonus features include drought tolerant landscaping, tankless water heater, whole house water softener, and FULLY OWNED Solar System! Your new home is just steps away from Tioga Park and the Club House offering a sparkling swimming pool, hot tub, lounge/tanning chairs, covered patio areas, and picnic area with BBQs. Your new home is within walking distance of Starlight Elementary and San Gorgonio Middle School. This thriving master-planned community is conveniently located near Morongo Golf Club, Oak Valley Golf Club, the Edward-Dean Museum and Gardens, hiking at Mount San Jacinto State Park, and Wildwood Canyon State Park. Beaumont has long been known for its quaint antique stores lining 6th Street and, more recently, for national retail stores and restaurants. Don’t wait; see for yourself all this home has to offer!
PROPERTY INFORMATION
| MLS # | IV23079984 | Lot Size | 6,098 Sq. Ft. |
| HOA Fees | $136/Monthly | Property Type | Single Family Residence |
| Price | $ 470,000
Price Per SqFt: $ 266 |
DOM | 803 Days |
| Address | 1655 Kendrick Drive | Type | Residential |
| City | Beaumont | Sq.Ft. | 1,764 Sq. Ft. |
| Postal Code | 92223 | Garage | 2 |
| County | Riverside | Year Built | 2017 |
| Bed / Bath | 3 / 2 | Parking | 2 |
| Built In | 2017 | Status | Closed |
| Sold Date | 2023-11-09 |
INTERIOR FEATURES
| Has Laundry | Yes |
| Laundry Information | Individual Room, Inside |
| Has Fireplace | No |
| Fireplace Information | None |
| Has Appliances | Yes |
| Kitchen Appliances | Dishwasher, Gas Oven, Gas Range, Microwave, Tankless Water Heater, Water Softener |
| Kitchen Information | Granite Counters, Kitchen Open to Family Room |
| Kitchen Area | Breakfast Counter / Bar, In Kitchen |
| Has Heating | Yes |
| Heating Information | Central |
| Room Information | All Bedrooms Down, Family Room, Kitchen, Laundry, Primary Bathroom, Primary Bedroom, Primary Suite, Office, Walk-In Closet |
| Has Cooling | Yes |
| Cooling Information | Central Air |
| Flooring Information | Carpet, Laminate |
| InteriorFeatures Information | Ceiling Fan(s), Granite Counters, Open Floorplan, Pantry |
| EntryLocation | front door |
| Entry Level | 1 |
| Has Spa | Yes |
| SpaDescription | Association |
| WindowFeatures | Double Pane Windows |
| Bathroom Information | Shower, Shower in Tub, Double sinks in bath(s), Double Sinks in Primary Bath, Granite Counters, Linen Closet/Storage, Separate tub and shower, Soaking Tub, Walk-in shower |
| Main Level Bedrooms | 3 |
| Main Level Bathrooms | 2 |
EXTERIOR FEATURES
| FoundationDetails | Slab |
| Has Pool | No |
| Pool | Association |
| Has Patio | Yes |
| Patio | Covered, Rear Porch |
| Has Fence | Yes |
| Fencing | Cross Fenced, Excellent Condition, Vinyl |
WALKSCORE
MAP
MORTGAGE CALCULATOR
- Principal & Interest:
- Property Tax: $501
- Home Insurance:$119
- HOA Fees:$136
- Mortgage Insurance:
PRICE HISTORY
| Date | Event | Price |
| 11/09/2023 | Sold | $470,000 |
| 09/19/2023 | Pending | $470,000 |
| 05/09/2023 | Listed | $525,000 |

Topfind Realty
REALTOR®
(844)-333-8033
Questions? Contact today.
Interested in buying or selling a home similar to 1655 Kendrick Drive?
Beaumont Similar Properties
Listing provided courtesy of JAMIE DAVIS, FIRST TEAM REAL ESTATE. Based on information from California Regional Multiple Listing Service, Inc. as of #Date#. This information is for your personal, non-commercial use and may not be used for any purpose other than to identify prospective properties you may be interested in purchasing. Display of MLS data is usually deemed reliable but is NOT guaranteed accurate by the MLS. Buyers are responsible for verifying the accuracy of all information and should investigate the data themselves or retain appropriate professionals. Information from sources other than the Listing Agent may have been included in the MLS data. Unless otherwise specified in writing, Broker/Agent has not and will not verify any information obtained from other sources. The Broker/Agent providing the information contained herein may or may not have been the Listing and/or Selling Agent.
