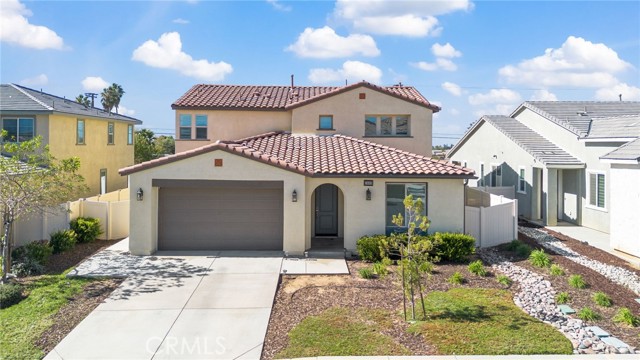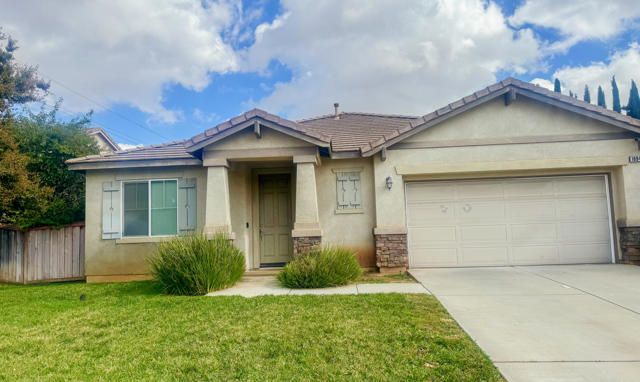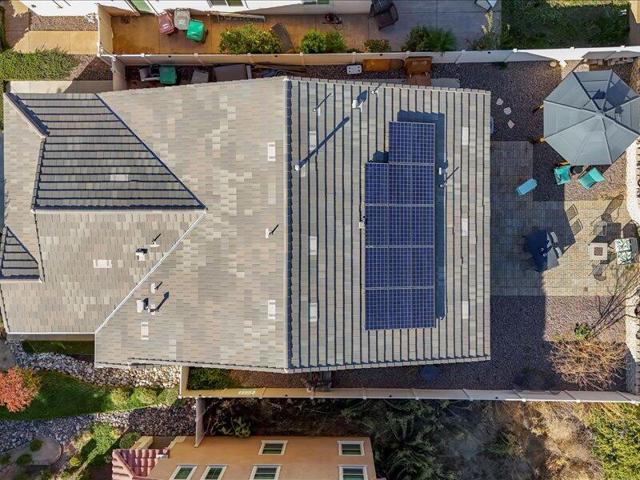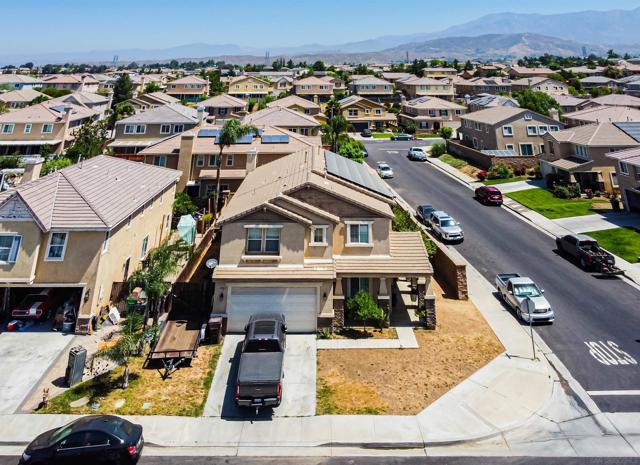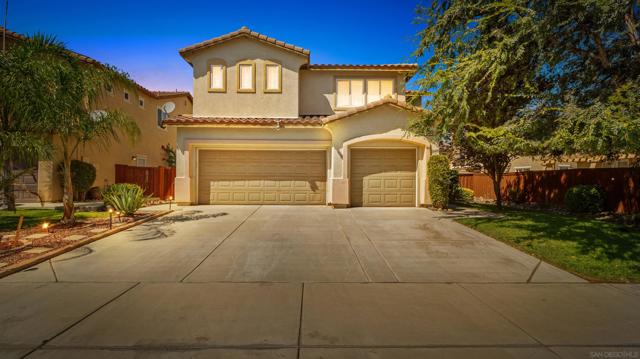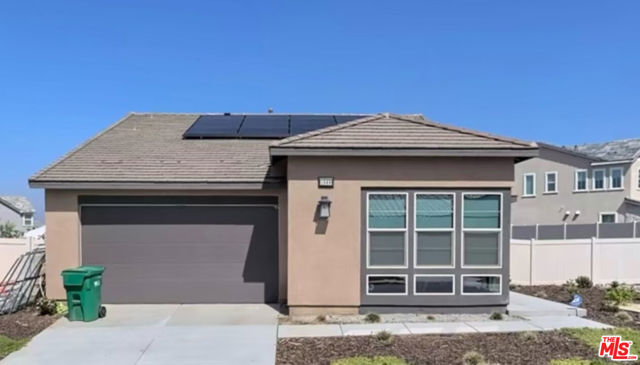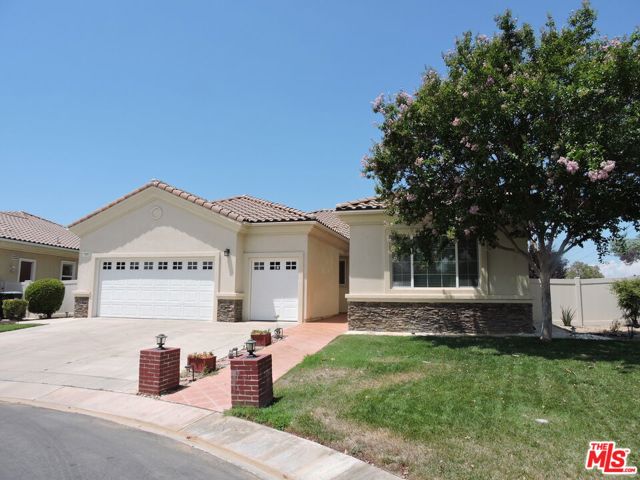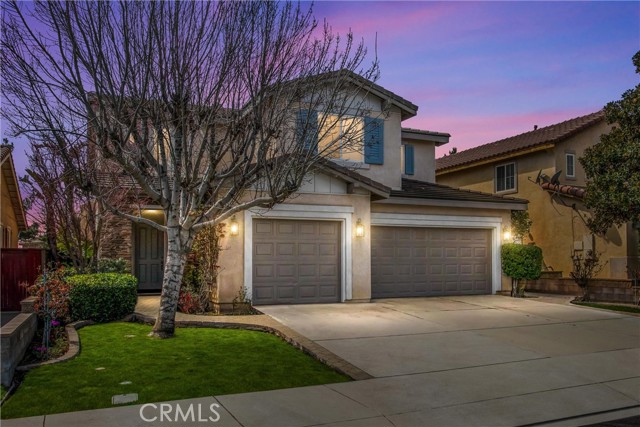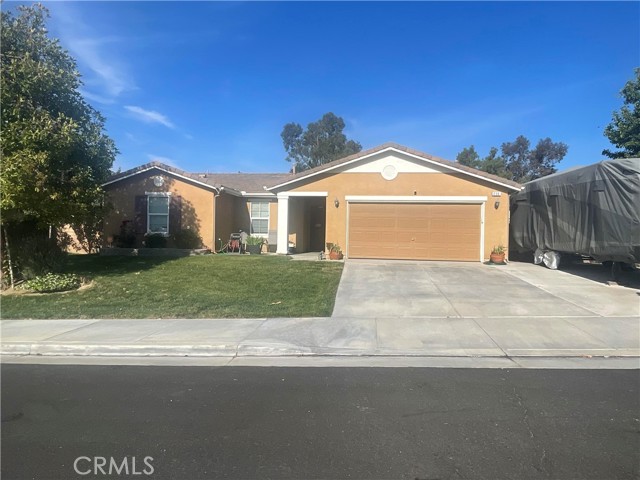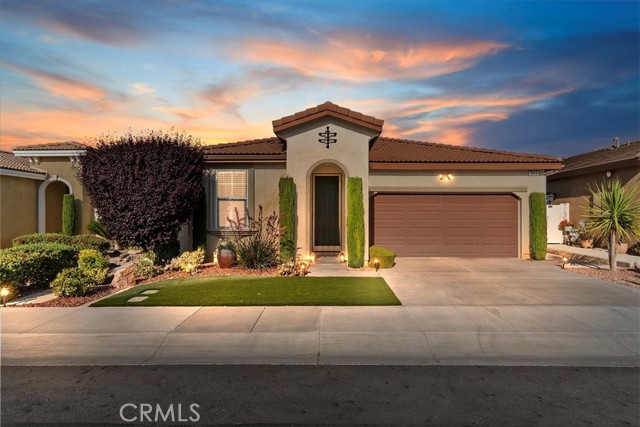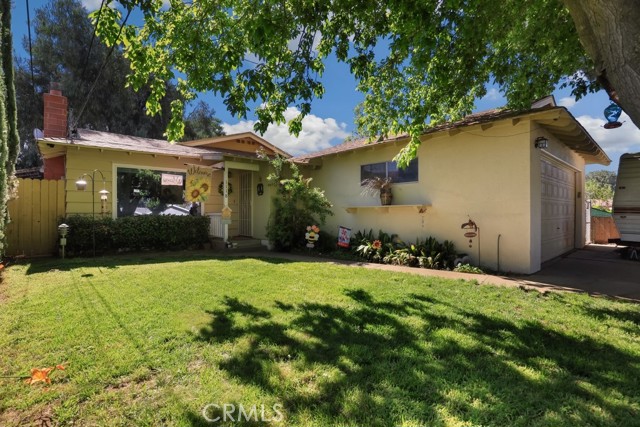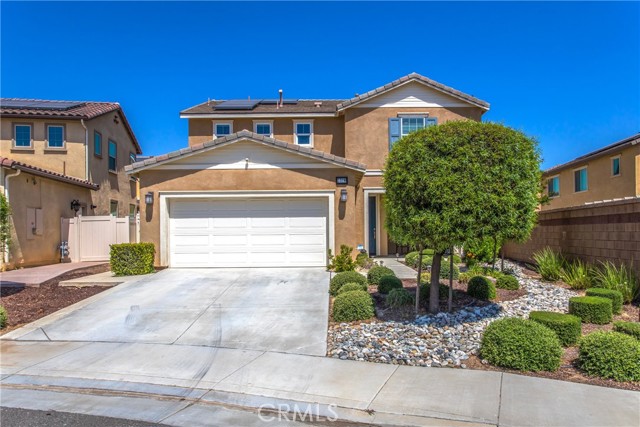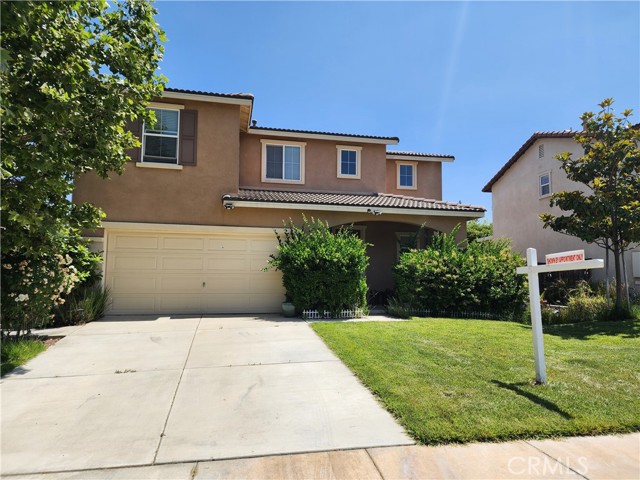1663 Ocala Lane
Beaumont, CA 92223
Welcome to this stunning modern residence that seamlessly combines elegance and comfort. This spacious two-story home features an inviting open-concept living area, effortlessly blending the family room, dining space, and kitchen, making it perfect for entertaining. The sleek kitchen is a chef’s delight, with stainless steel appliances, ample white cabinetry, granite countertops, and a large island with bar seating. Natural light floods each room through large windows, accentuating the neutral color palette and tasteful finishes throughout. Conveniently, there is a full bedroom and bathroom located downstairs, ideal for guests or multi-generational living. Upstairs, you will find a generously sized master suite with a walk-in closet and an en-suite bath boasting dual sinks, a soaking tub, and a separate shower. Additional upstairs bedrooms offer flexibility for family, guests, or a home office, complemented by a second full bathroom. Step outside to a backyard designed for family gatherings, providing the perfect space for relaxation or entertaining. Situated in a desirable neighborhood near parks, schools, and shopping, this move-in-ready home is a perfect blend of luxury and practicality. Don’t miss the opportunity to make this exceptional property yours!
PROPERTY INFORMATION
| MLS # | IG24231742 | Lot Size | 7,039 Sq. Ft. |
| HOA Fees | $110/Monthly | Property Type | Single Family Residence |
| Price | $ 520,000
Price Per SqFt: $ 232 |
DOM | 351 Days |
| Address | 1663 Ocala Lane | Type | Residential |
| City | Beaumont | Sq.Ft. | 2,243 Sq. Ft. |
| Postal Code | 92223 | Garage | 2 |
| County | Riverside | Year Built | 2020 |
| Bed / Bath | 4 / 3 | Parking | 4 |
| Built In | 2020 | Status | Active |
INTERIOR FEATURES
| Has Laundry | Yes |
| Laundry Information | Individual Room, Inside, Upper Level |
| Has Fireplace | No |
| Fireplace Information | None |
| Has Appliances | Yes |
| Kitchen Appliances | Convection Oven, Microwave |
| Kitchen Information | Granite Counters, Kitchen Island, Kitchen Open to Family Room, Walk-In Pantry |
| Kitchen Area | In Living Room |
| Has Heating | Yes |
| Heating Information | Central |
| Room Information | Kitchen, Laundry, Living Room, Main Floor Bedroom, Walk-In Pantry |
| Has Cooling | Yes |
| Cooling Information | Central Air |
| Flooring Information | Tile |
| InteriorFeatures Information | Ceiling Fan(s), Granite Counters |
| EntryLocation | front |
| Entry Level | 1 |
| Has Spa | Yes |
| SpaDescription | Association |
| Bathroom Information | Bathtub, Shower, Main Floor Full Bath, Walk-in shower |
| Main Level Bedrooms | 1 |
| Main Level Bathrooms | 1 |
EXTERIOR FEATURES
| ExteriorFeatures | Rain Gutters |
| FoundationDetails | Slab |
| Roof | Tile |
| Has Pool | No |
| Pool | Association |
| Has Patio | Yes |
| Patio | None |
| Has Fence | Yes |
| Fencing | Vinyl |
WALKSCORE
MAP
MORTGAGE CALCULATOR
- Principal & Interest:
- Property Tax: $555
- Home Insurance:$119
- HOA Fees:$110
- Mortgage Insurance:
PRICE HISTORY
| Date | Event | Price |
| 11/12/2024 | Listed | $520,000 |

Topfind Realty
REALTOR®
(844)-333-8033
Questions? Contact today.
Use a Topfind agent and receive a cash rebate of up to $5,200
Beaumont Similar Properties
Listing provided courtesy of Silvia Klapp, Real Broker. Based on information from California Regional Multiple Listing Service, Inc. as of #Date#. This information is for your personal, non-commercial use and may not be used for any purpose other than to identify prospective properties you may be interested in purchasing. Display of MLS data is usually deemed reliable but is NOT guaranteed accurate by the MLS. Buyers are responsible for verifying the accuracy of all information and should investigate the data themselves or retain appropriate professionals. Information from sources other than the Listing Agent may have been included in the MLS data. Unless otherwise specified in writing, Broker/Agent has not and will not verify any information obtained from other sources. The Broker/Agent providing the information contained herein may or may not have been the Listing and/or Selling Agent.
