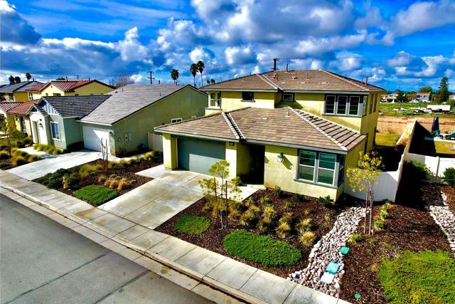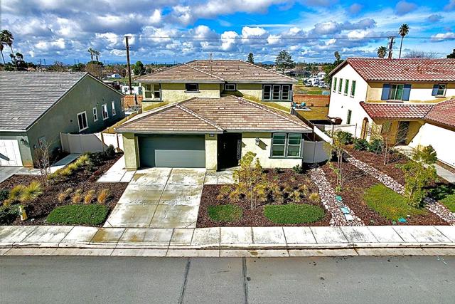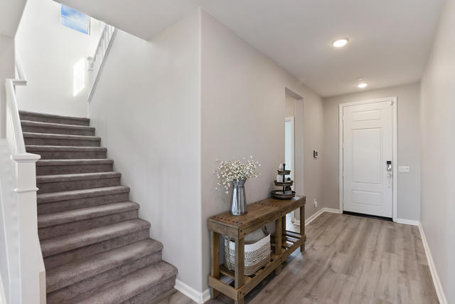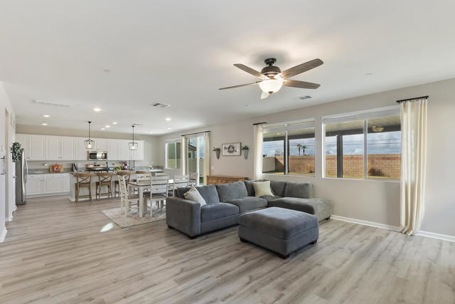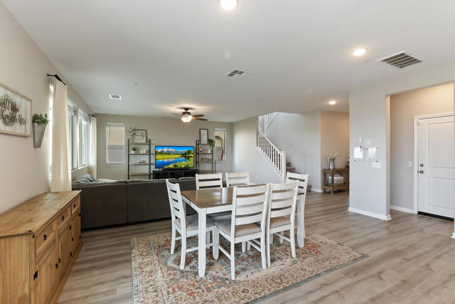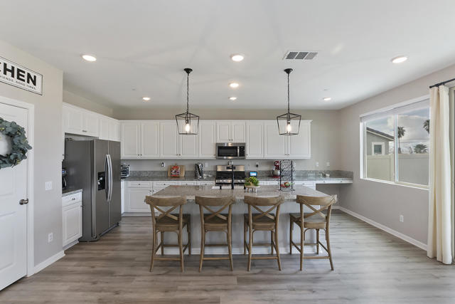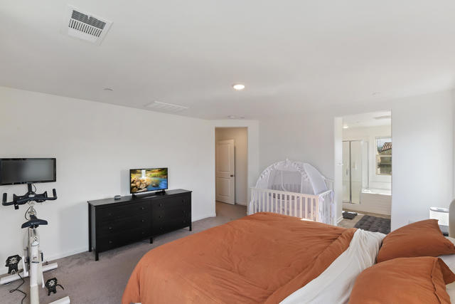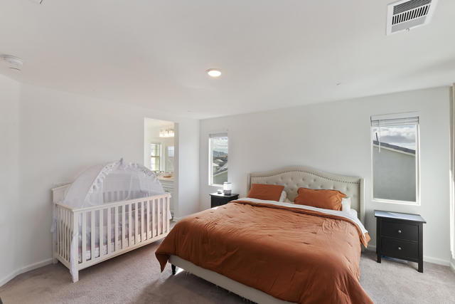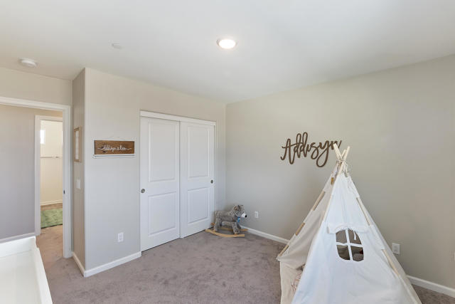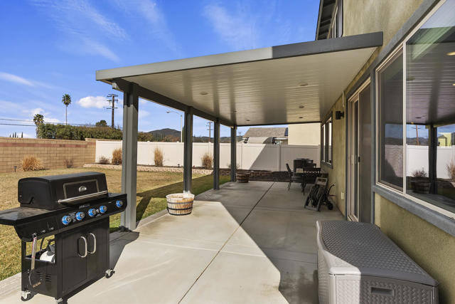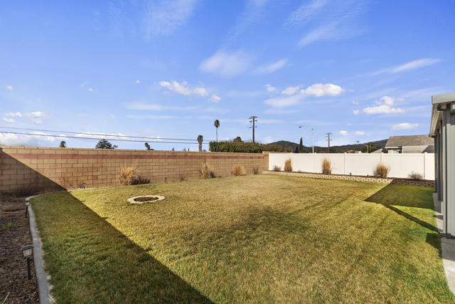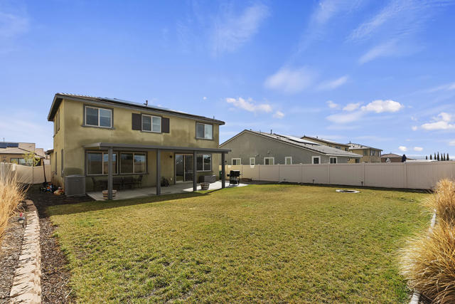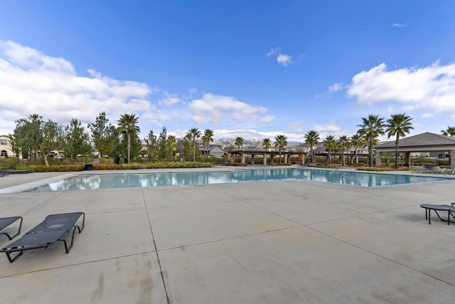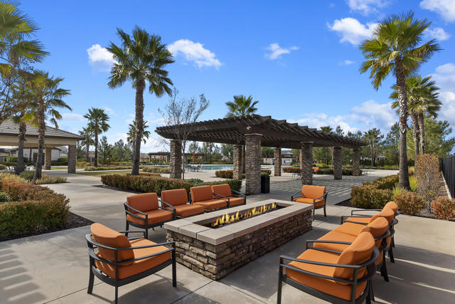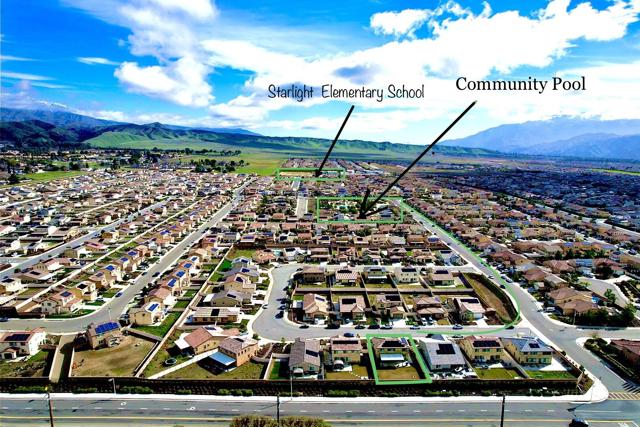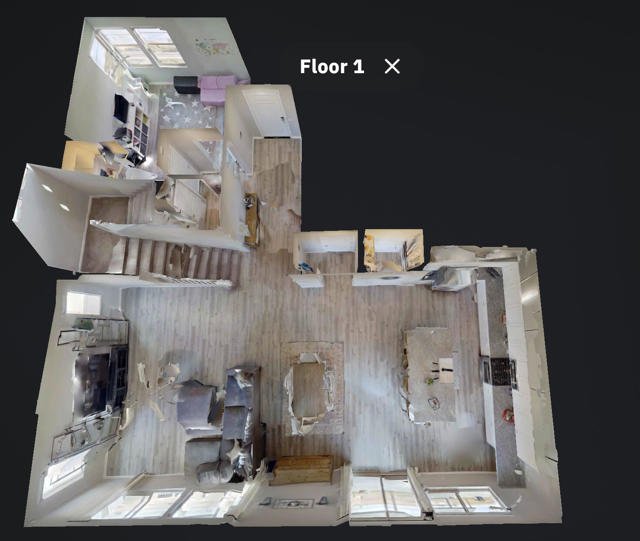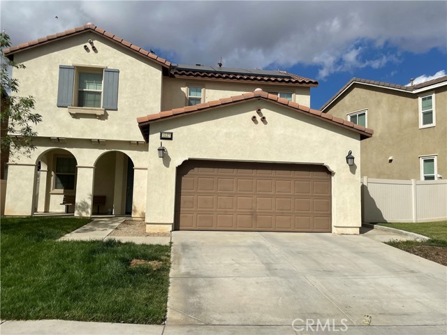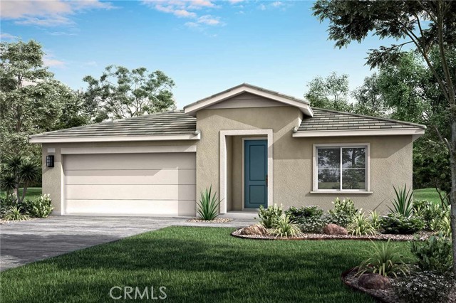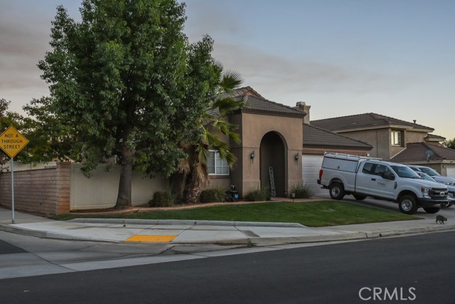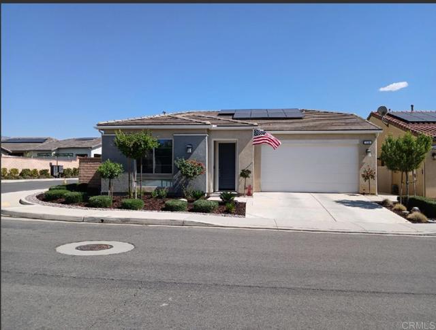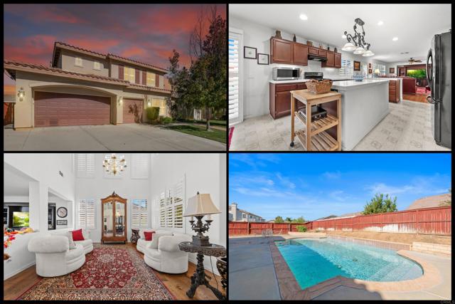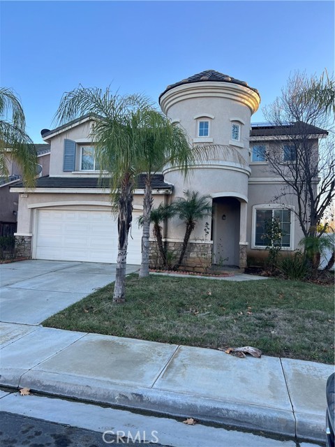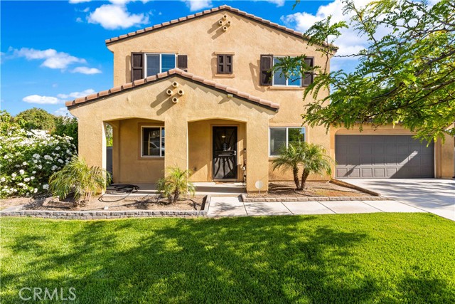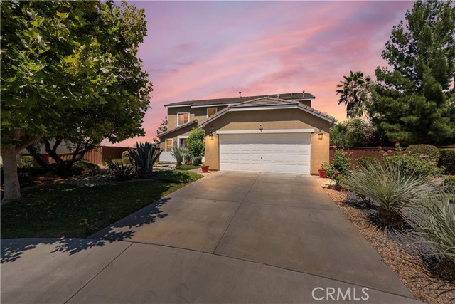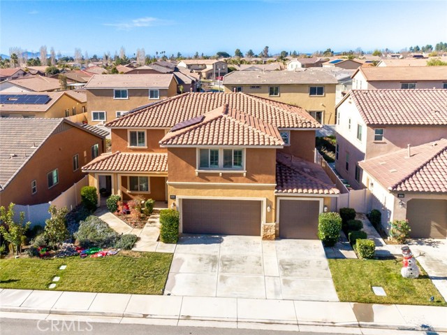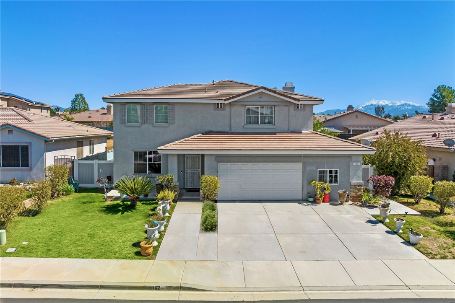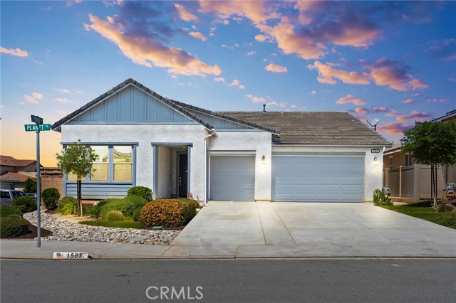1671 Ocala Lane
Beaumont, CA 92223
Sold
This 2020 built home, hot off the press, 4 bedroom 3 bathroom, Tesla Solar System at a fixed $105/month will NOT disappoint. The first floor has been updated with all new premium vinyl plank waterproof flooring. There is a bedroom and full bathroom upon entrance to the home. The extensive granite slab counters offers plenty of counter space for all your small appliances. Equipped with a large kitchen island, an oversized farmhouse single space sink, stainless appliances, a walk in pantry, also upgraded hanging lights above island. Upstairs are the remaining 3 bedrooms with a spacious primary bedroom ensuite with walk-in closet. Laundry room is conveniently located on second floor. The smart home features HVAC system, appliances, garage door, lighting, and sprinkler system.The backyard has been updated with complete landscaping and an allumi-wood patio system. Enjoy the westward facing views of those magnificent sunsets! Perfect space for a pool & spa or play set! North Sundance Community offers a low HOA; 3 community parks each with a LARGE pool and spa, BBQ Pits, a playground area with a full size basketball court just a couple minute walk away! A brand new Elementary School. Just a short 15 minute drive to Oak Glen orchards or the outlets in Cabazon, 25 minutes to Silent Valley RV Camping, 50 minutes to Idyllwild mountains,30 minutes to Palm Springs, 40 minutes to Arrowhead Mtns, 1.5 hrs to Los Angeles or Big Bear Mtns, & 2 hrs to San Diego! Come see this ASAP!
PROPERTY INFORMATION
| MLS # | 219106429DA | Lot Size | 6,970 Sq. Ft. |
| HOA Fees | $148/Monthly | Property Type | Single Family Residence |
| Price | $ 555,000
Price Per SqFt: $ 247 |
DOM | 558 Days |
| Address | 1671 Ocala Lane | Type | Residential |
| City | Beaumont | Sq.Ft. | 2,243 Sq. Ft. |
| Postal Code | 92223 | Garage | 2 |
| County | Riverside | Year Built | 2020 |
| Bed / Bath | 4 / 3 | Parking | 2 |
| Built In | 2020 | Status | Closed |
| Sold Date | 2024-03-14 |
INTERIOR FEATURES
| Has Laundry | Yes |
| Laundry Information | Individual Room, Upper Level |
| Has Fireplace | No |
| Has Appliances | Yes |
| Kitchen Appliances | Dishwasher, Gas Range, Water Line to Refrigerator, Tankless Water Heater |
| Kitchen Information | Granite Counters, Quartz Counters |
| Kitchen Area | Breakfast Counter / Bar, In Living Room |
| Has Heating | Yes |
| Heating Information | Forced Air, Zoned, Natural Gas |
| Room Information | Great Room, Walk-In Pantry, Main Floor Bedroom, Primary Suite, Walk-In Closet |
| Has Cooling | Yes |
| Cooling Information | Central Air, Zoned |
| Flooring Information | Carpet, Vinyl |
| DoorFeatures | Sliding Doors |
| Entry Level | 1 |
| Has Spa | No |
| SpaDescription | Community, Heated, In Ground |
| WindowFeatures | Blinds |
| SecuritySafety | Fire Sprinkler System |
| Bathroom Information | Vanity area, Separate tub and shower |
EXTERIOR FEATURES
| Roof | Tile |
| Has Pool | Yes |
| Pool | In Ground, Community, Exercise Pool |
| Has Patio | Yes |
| Patio | See Remarks |
| Has Fence | Yes |
| Fencing | Vinyl |
| Has Sprinklers | Yes |
WALKSCORE
MAP
MORTGAGE CALCULATOR
- Principal & Interest:
- Property Tax: $592
- Home Insurance:$119
- HOA Fees:$148
- Mortgage Insurance:
PRICE HISTORY
| Date | Event | Price |
| 03/13/2024 | Closed | $542,500 |
| 02/05/2024 | Closed | $549,900 |
| 02/04/2024 | Listed | $549,900 |

Topfind Realty
REALTOR®
(844)-333-8033
Questions? Contact today.
Interested in buying or selling a home similar to 1671 Ocala Lane?
Beaumont Similar Properties
Listing provided courtesy of Damian Costello, HomeSmart. Based on information from California Regional Multiple Listing Service, Inc. as of #Date#. This information is for your personal, non-commercial use and may not be used for any purpose other than to identify prospective properties you may be interested in purchasing. Display of MLS data is usually deemed reliable but is NOT guaranteed accurate by the MLS. Buyers are responsible for verifying the accuracy of all information and should investigate the data themselves or retain appropriate professionals. Information from sources other than the Listing Agent may have been included in the MLS data. Unless otherwise specified in writing, Broker/Agent has not and will not verify any information obtained from other sources. The Broker/Agent providing the information contained herein may or may not have been the Listing and/or Selling Agent.
