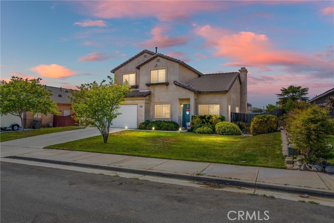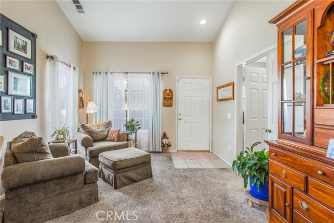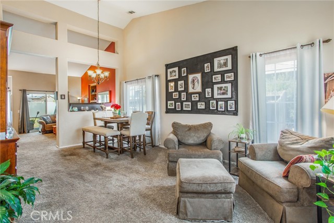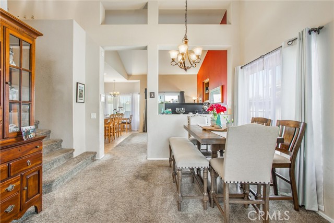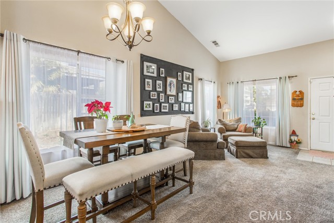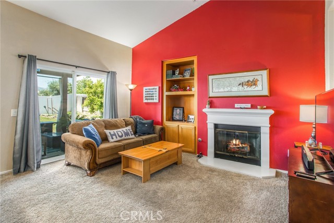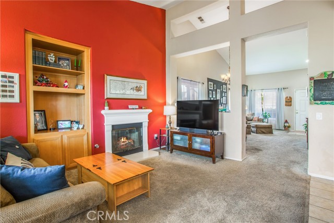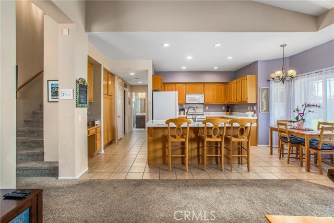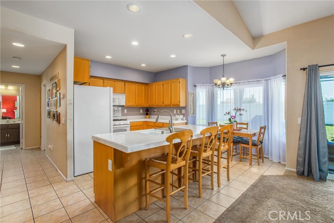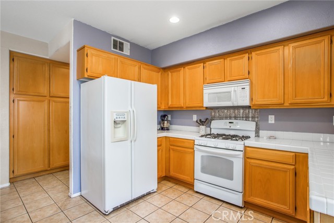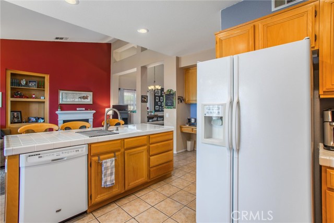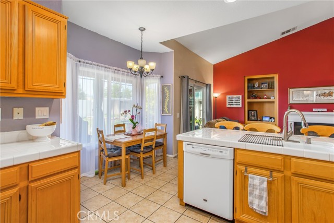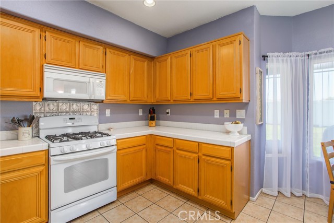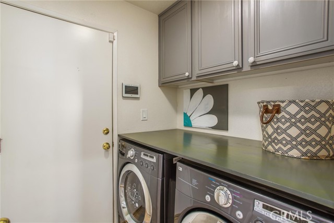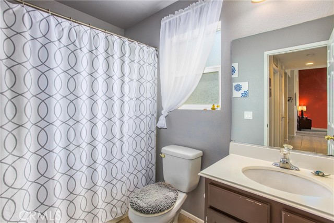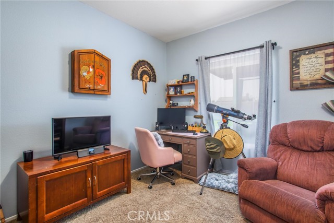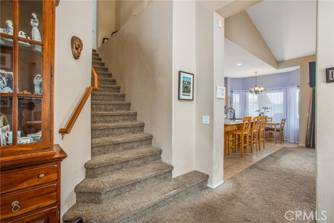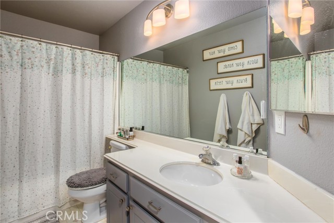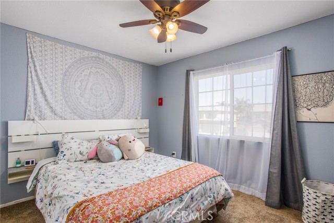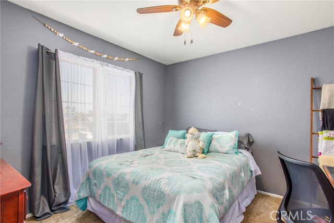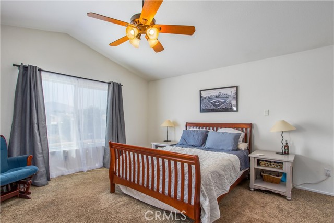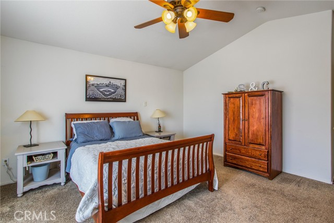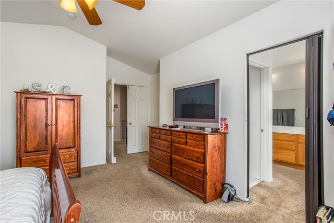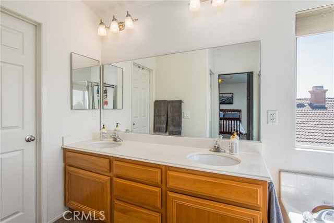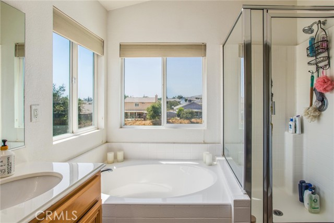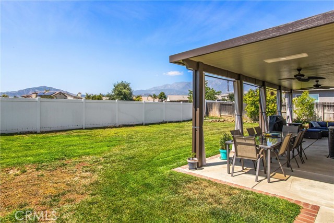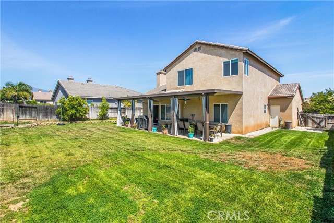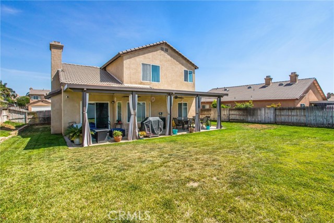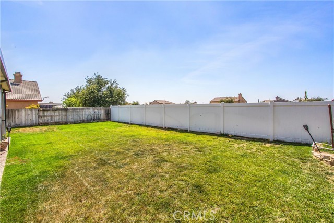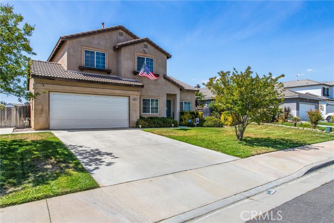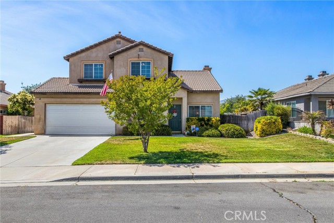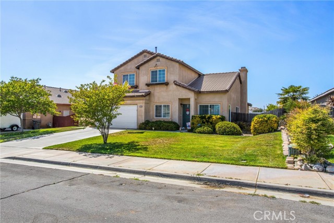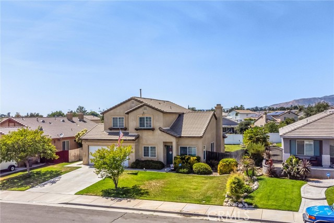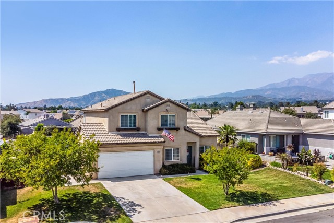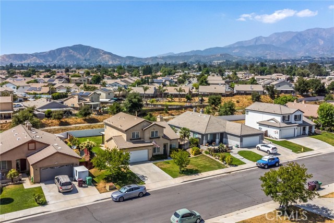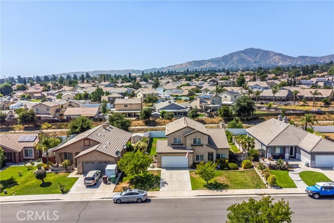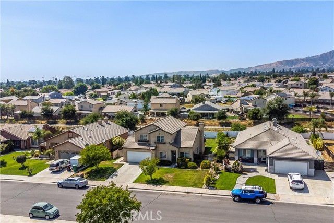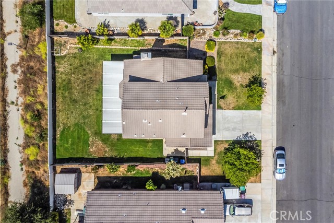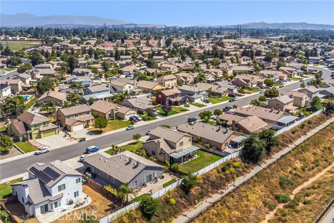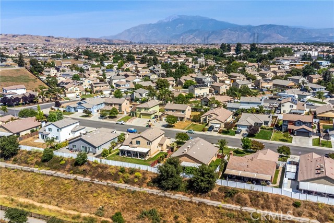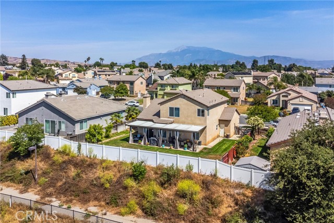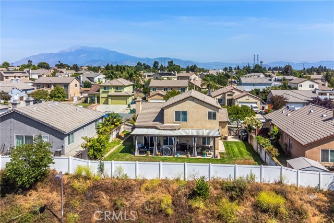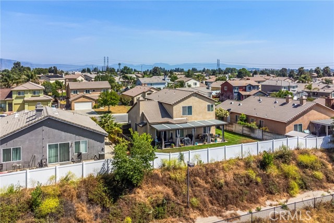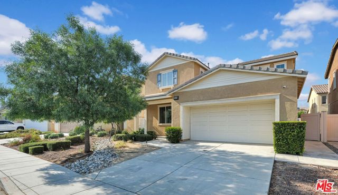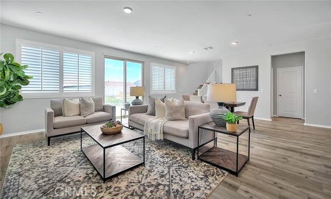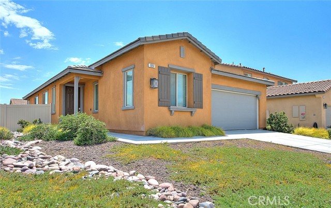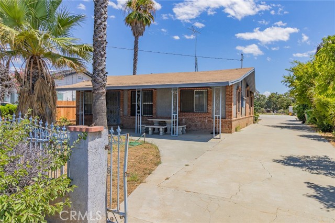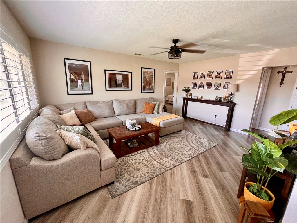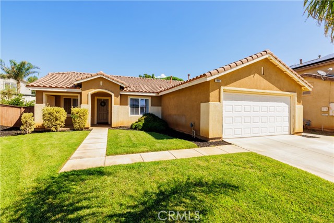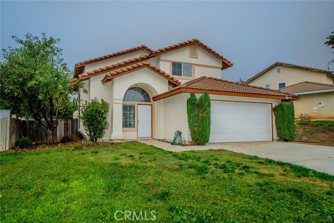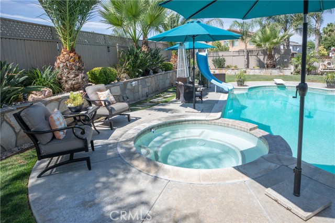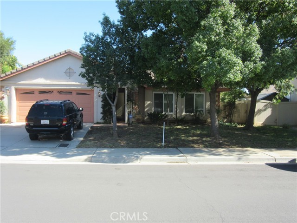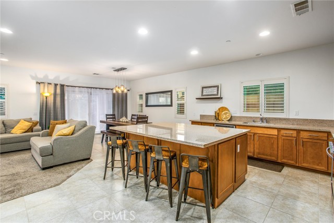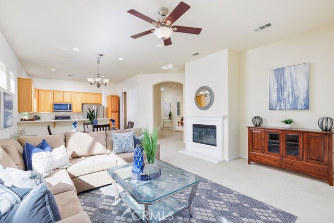1673 Stone Creek Road
Beaumont, CA 92223
Sold
Discover your dream home in Beaumont, California! This home has 5 spacious bedrooms, 3 full bathroom house is perfect for your next chapter. Located in a highly sought-after neighborhood, this gem offers endless possibilities. Inside, the home boasts five generously sized bedrooms, providing ample space for everyone, a home office, gym, she-space, game room or guest room. The three well-appointed bathrooms add convenience and comfort to your daily routine. Imagine the potential of the vast backyard, ideal for hosting gatherings or simply enjoying the breathtaking mountain views. The outdoor space is perfect for barbecues and events under the oversized covered patio. Beaumont's beautiful weather and scenic surroundings make outdoor time a delight. Better than new, this home has no HOA, potential RV Parking availability, and is located in an established neighborhood close to town, schools and is commuter friendly. Added bonus this home has comfortable backyard landscaping for you to enjoy the peace and quite this backyard has to offer as it looks out towards the mountains with no back neighbors. Don’t miss this opportunity to own a piece of Beaumont real estate. Start your next chapter in this stunning home where comfort and community come together. Your dream home in Beaumont, CA awaits!
PROPERTY INFORMATION
| MLS # | EV24116803 | Lot Size | 6,970 Sq. Ft. |
| HOA Fees | $0/Monthly | Property Type | Single Family Residence |
| Price | $ 545,000
Price Per SqFt: $ 274 |
DOM | 200 Days |
| Address | 1673 Stone Creek Road | Type | Residential |
| City | Beaumont | Sq.Ft. | 1,991 Sq. Ft. |
| Postal Code | 92223 | Garage | 2 |
| County | Riverside | Year Built | 2005 |
| Bed / Bath | 5 / 3 | Parking | 2 |
| Built In | 2005 | Status | Closed |
| Sold Date | 2024-07-29 |
INTERIOR FEATURES
| Has Laundry | Yes |
| Laundry Information | Individual Room, Inside |
| Has Fireplace | Yes |
| Fireplace Information | Family Room |
| Kitchen Information | Kitchen Island, Kitchen Open to Family Room |
| Has Heating | Yes |
| Heating Information | Central |
| Room Information | Family Room, Laundry, Living Room, Main Floor Bedroom, Primary Bathroom, Primary Bedroom, Primary Suite, Office, Walk-In Closet |
| Has Cooling | Yes |
| Cooling Information | Central Air |
| InteriorFeatures Information | Open Floorplan |
| EntryLocation | street |
| Entry Level | 1 |
| Has Spa | No |
| SpaDescription | None |
| SecuritySafety | Carbon Monoxide Detector(s), Smoke Detector(s) |
| Main Level Bedrooms | 1 |
| Main Level Bathrooms | 1 |
EXTERIOR FEATURES
| FoundationDetails | Slab |
| Has Pool | No |
| Pool | None |
| Has Patio | Yes |
| Patio | Concrete, Covered, Patio, Patio Open, Rear Porch, Slab |
| Has Sprinklers | Yes |
WALKSCORE
MAP
MORTGAGE CALCULATOR
- Principal & Interest:
- Property Tax: $581
- Home Insurance:$119
- HOA Fees:$0
- Mortgage Insurance:
PRICE HISTORY
| Date | Event | Price |
| 07/29/2024 | Sold | $530,000 |
| 06/28/2024 | Active Under Contract | $545,000 |
| 06/08/2024 | Listed | $545,000 |

Topfind Realty
REALTOR®
(844)-333-8033
Questions? Contact today.
Interested in buying or selling a home similar to 1673 Stone Creek Road?
Beaumont Similar Properties
Listing provided courtesy of TRICIA WIRTH GREGORY, COLDWELL BANKER KIVETT-TEETERS. Based on information from California Regional Multiple Listing Service, Inc. as of #Date#. This information is for your personal, non-commercial use and may not be used for any purpose other than to identify prospective properties you may be interested in purchasing. Display of MLS data is usually deemed reliable but is NOT guaranteed accurate by the MLS. Buyers are responsible for verifying the accuracy of all information and should investigate the data themselves or retain appropriate professionals. Information from sources other than the Listing Agent may have been included in the MLS data. Unless otherwise specified in writing, Broker/Agent has not and will not verify any information obtained from other sources. The Broker/Agent providing the information contained herein may or may not have been the Listing and/or Selling Agent.
