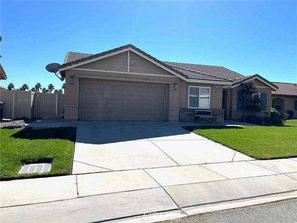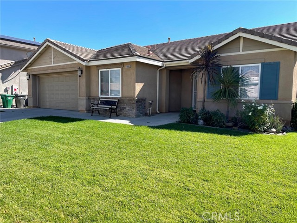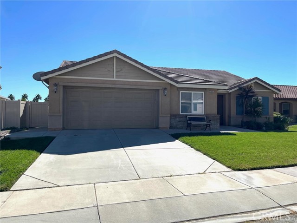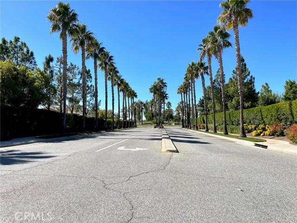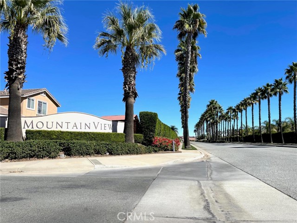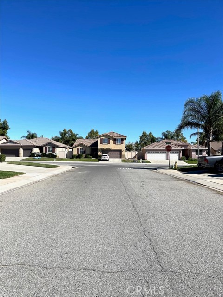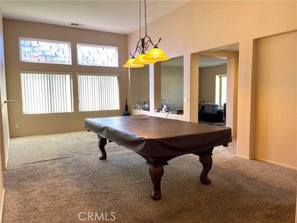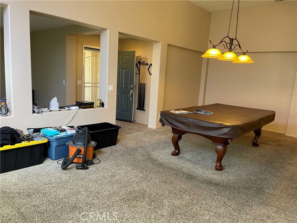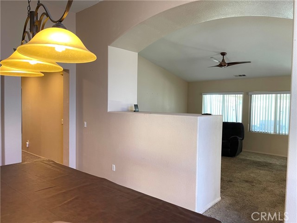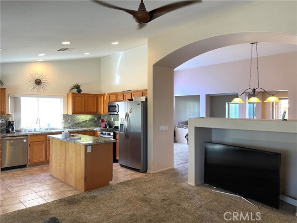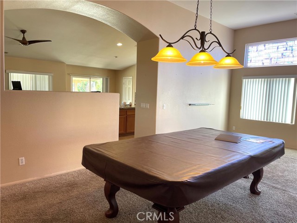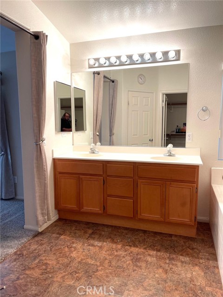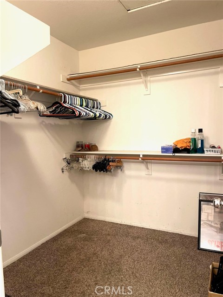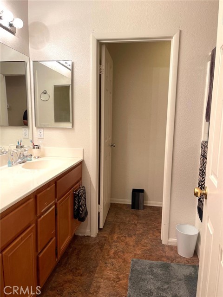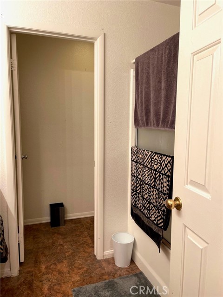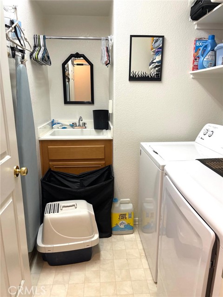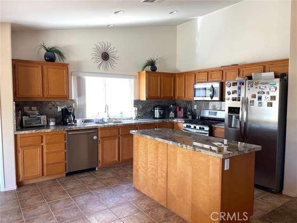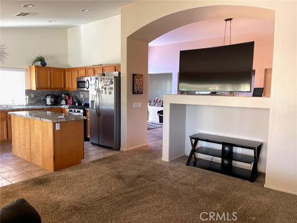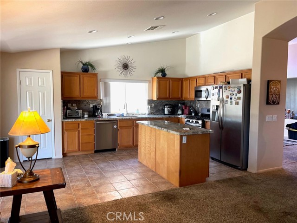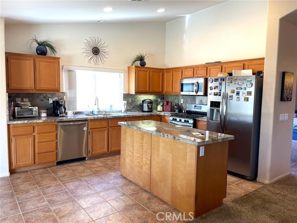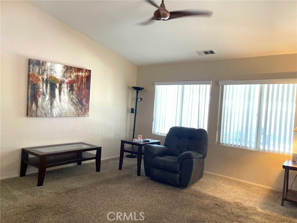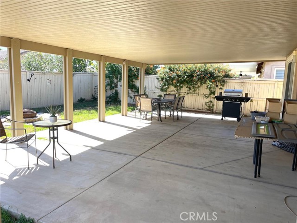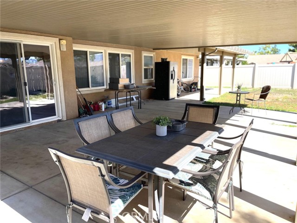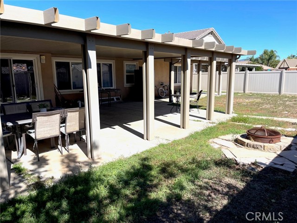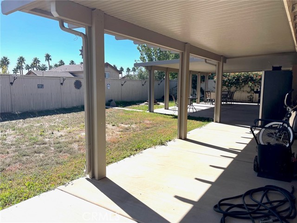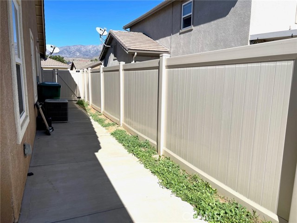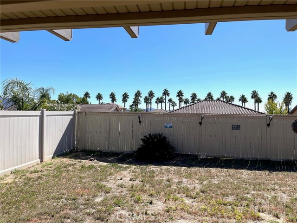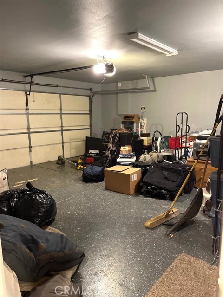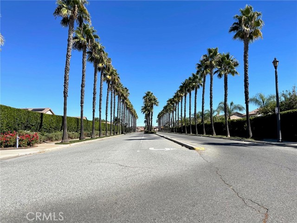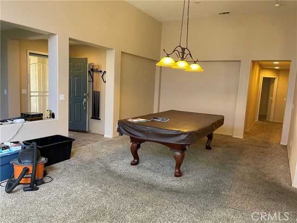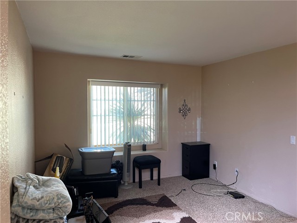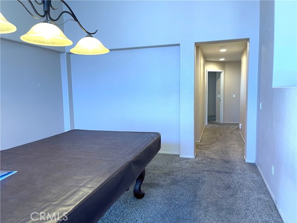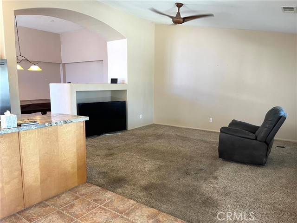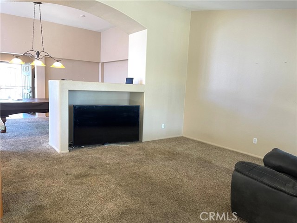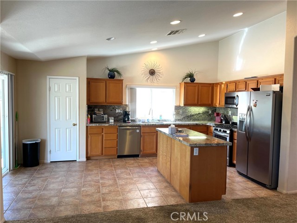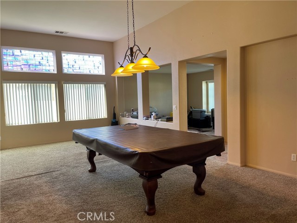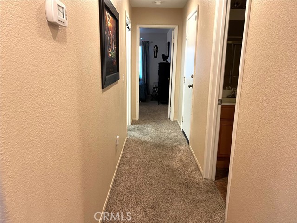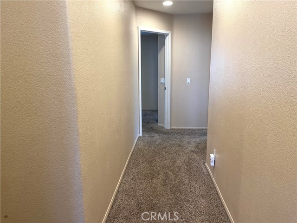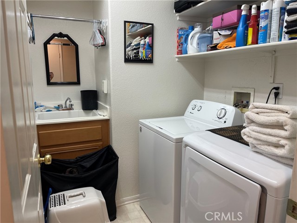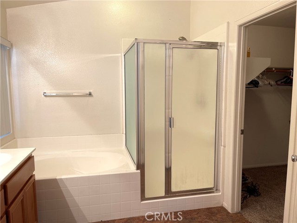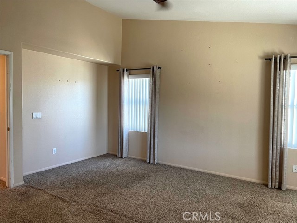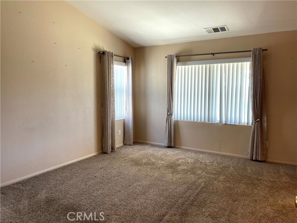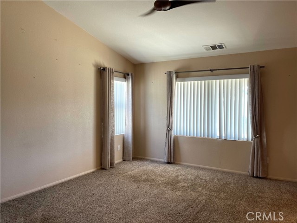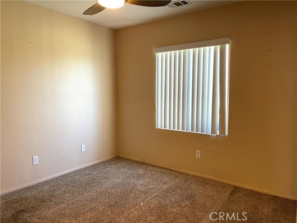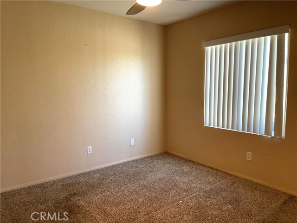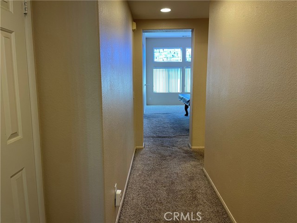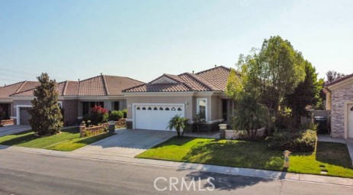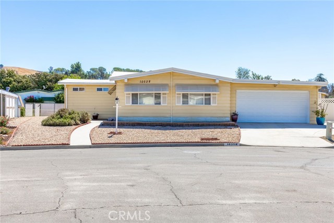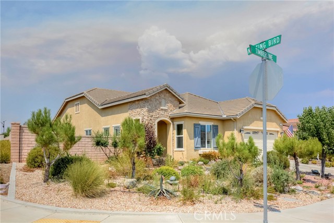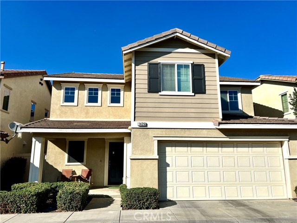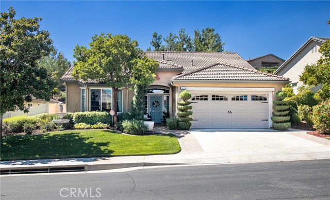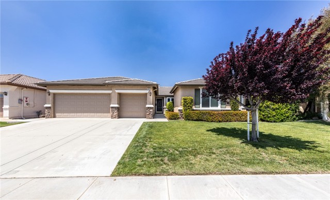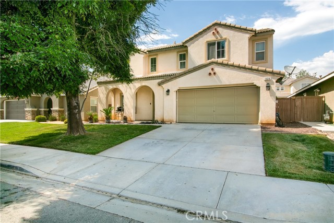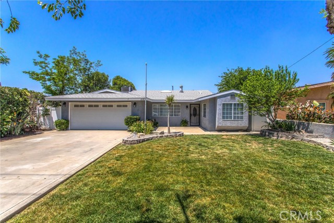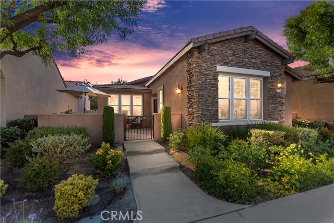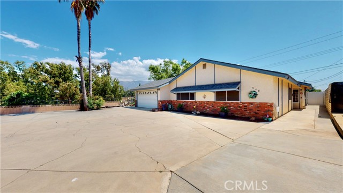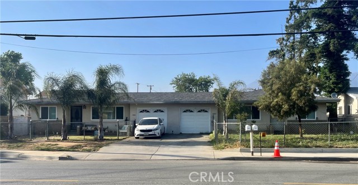1685 Amber Lily Drive
Beaumont, CA 92223
Sold
Welcome to this charming single-story house nestled in the desirable Sundance community. This delightful residence boasts 4 bedrooms, 2 bathrooms, Dual pane energy efficient windows a spacious open layout, upon entering you are welcomed by 10 foot tall ceilings and an array of desirable features that make it the perfect place to call home. As you approach this lovely property, you'll be captivated by its charming curb appeal, featuring well-manicured landscaping and an inviting entrance. Step inside to discover a welcoming and open interior! This home offers a generously sized kitchen, which showcases elegant granite countertops that not only provide ample workspace but also add a touch of sophistication to the space. All appliances in the kitchen are included, making it easy for you to move in and start creating delicious meals from day one. The kitchen is not only functional but also serves as the focal point for entertaining and gathering with friends and family. For your convenience there is an indoor laundry room equipped with a sink. One of the standout features of this home is the extra-large aluma wood patio cover, creating an outdoor living space that is perfect for both relaxing and entertaining. This shaded area allows you to enjoy the beautiful Southern California weather while protecting you from the sun's rays. Whether you want to host a barbecue, unwind with a good book, or simply soak in the serenity of your backyard, this space offers endless possibilities. You will have plenty of room to accommodate your family or guests one room is being used as a home office & does not inculde a closet. The Sundance community is known for its peaceful ambiance and scenic surroundings, and this property is no exception.
PROPERTY INFORMATION
| MLS # | IV23193235 | Lot Size | 6,534 Sq. Ft. |
| HOA Fees | $47/Monthly | Property Type | Single Family Residence |
| Price | $ 499,000
Price Per SqFt: $ 262 |
DOM | 436 Days |
| Address | 1685 Amber Lily Drive | Type | Residential |
| City | Beaumont | Sq.Ft. | 1,901 Sq. Ft. |
| Postal Code | 92223 | Garage | 2 |
| County | Riverside | Year Built | 2003 |
| Bed / Bath | 4 / 2 | Parking | 2 |
| Built In | 2003 | Status | Closed |
| Sold Date | 2023-11-13 |
INTERIOR FEATURES
| Has Laundry | Yes |
| Laundry Information | Individual Room, Inside |
| Has Fireplace | No |
| Fireplace Information | None |
| Has Heating | Yes |
| Heating Information | Central |
| Room Information | All Bedrooms Down |
| Has Cooling | Yes |
| Cooling Information | Central Air |
| Flooring Information | Carpet, Laminate, Tile |
| EntryLocation | front door |
| Entry Level | 1 |
| Bathroom Information | Shower, Shower in Tub, Double sinks in bath(s), Double Sinks in Primary Bath |
| Main Level Bedrooms | 4 |
| Main Level Bathrooms | 2 |
EXTERIOR FEATURES
| Roof | Tile |
| Has Pool | No |
| Pool | Community, In Ground |
| Has Fence | Yes |
| Fencing | Excellent Condition |
WALKSCORE
MAP
MORTGAGE CALCULATOR
- Principal & Interest:
- Property Tax: $532
- Home Insurance:$119
- HOA Fees:$47
- Mortgage Insurance:
PRICE HISTORY
| Date | Event | Price |
| 11/13/2023 | Sold | $480,000 |
| 10/23/2023 | Pending | $499,000 |

Topfind Realty
REALTOR®
(844)-333-8033
Questions? Contact today.
Interested in buying or selling a home similar to 1685 Amber Lily Drive?
Beaumont Similar Properties
Listing provided courtesy of JEFFREY MCCLURE, REALTY MASTERS & ASSOCIATES. Based on information from California Regional Multiple Listing Service, Inc. as of #Date#. This information is for your personal, non-commercial use and may not be used for any purpose other than to identify prospective properties you may be interested in purchasing. Display of MLS data is usually deemed reliable but is NOT guaranteed accurate by the MLS. Buyers are responsible for verifying the accuracy of all information and should investigate the data themselves or retain appropriate professionals. Information from sources other than the Listing Agent may have been included in the MLS data. Unless otherwise specified in writing, Broker/Agent has not and will not verify any information obtained from other sources. The Broker/Agent providing the information contained herein may or may not have been the Listing and/or Selling Agent.
