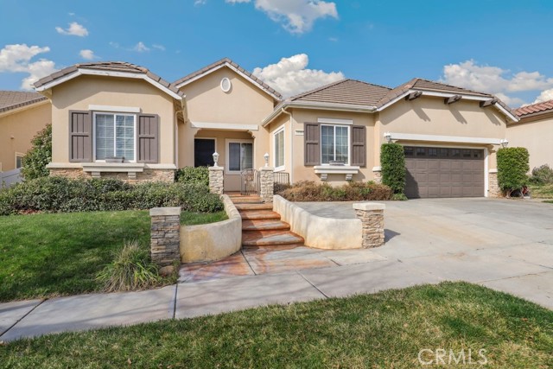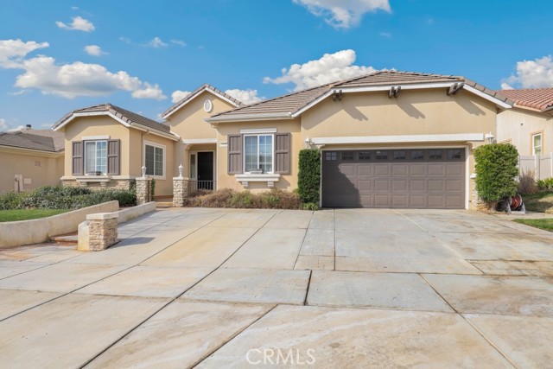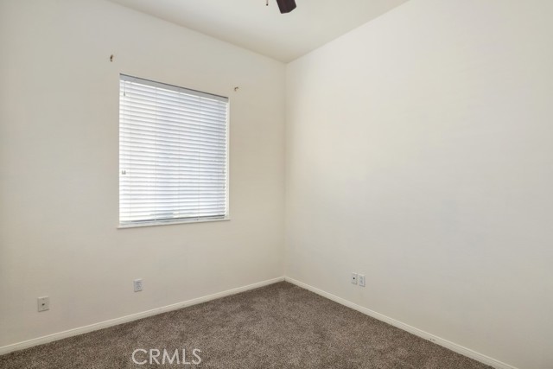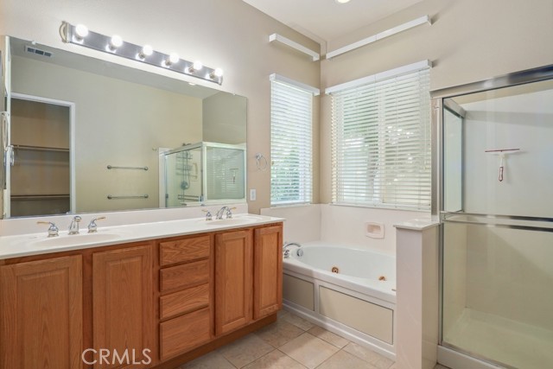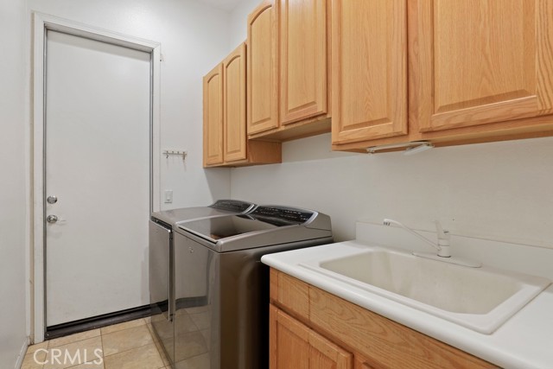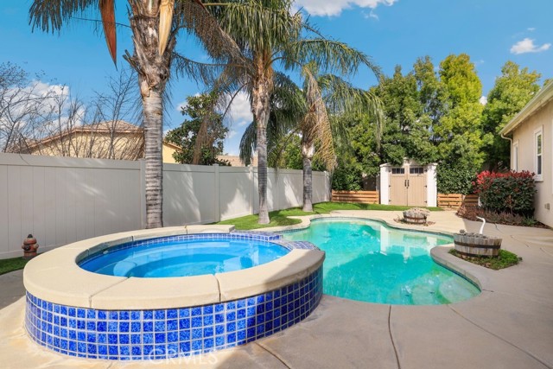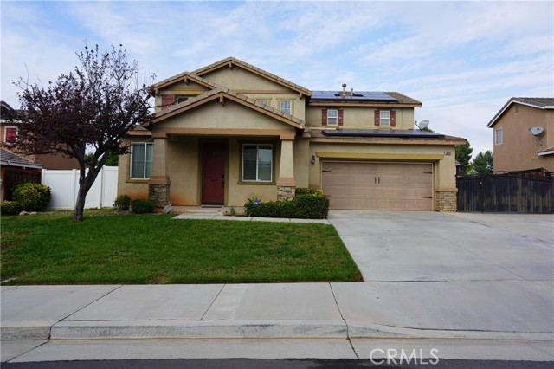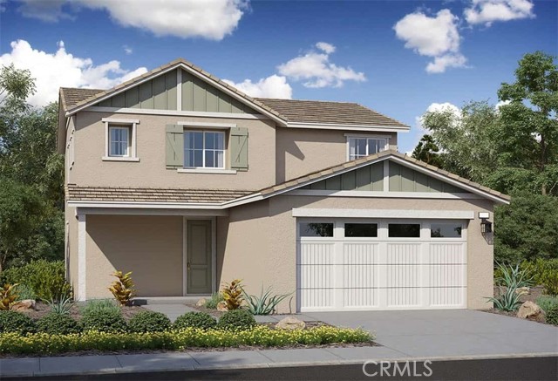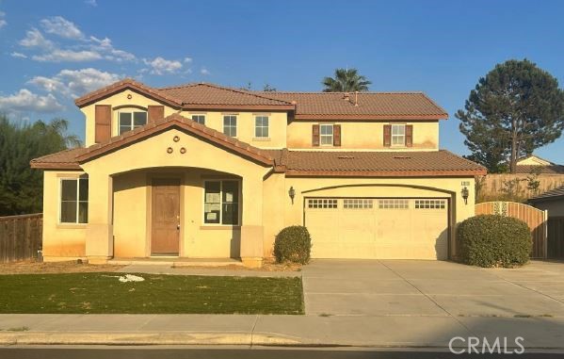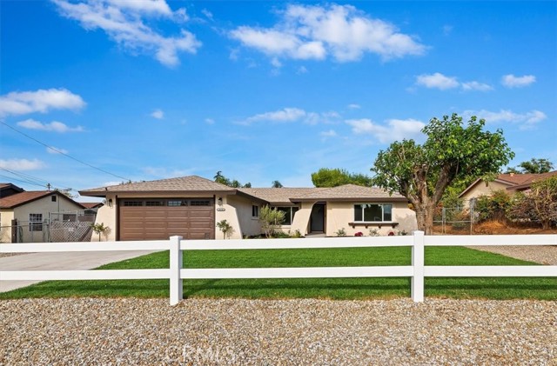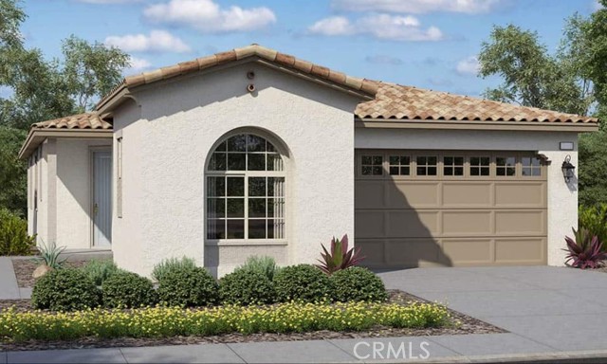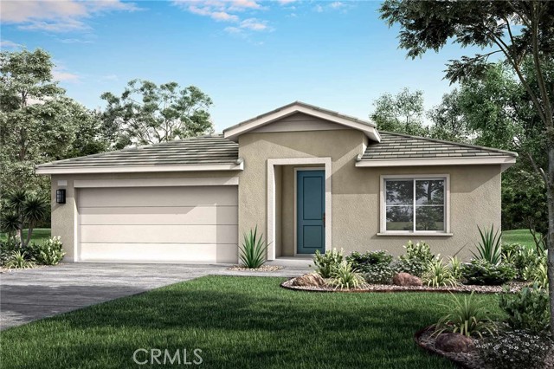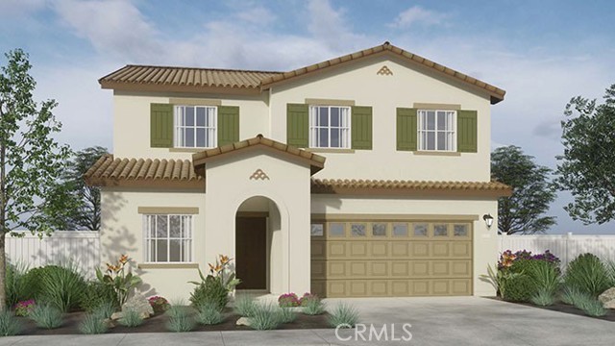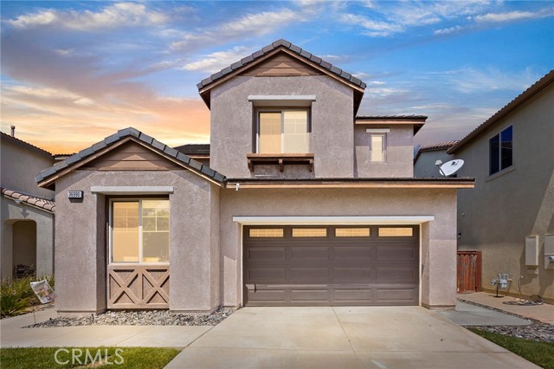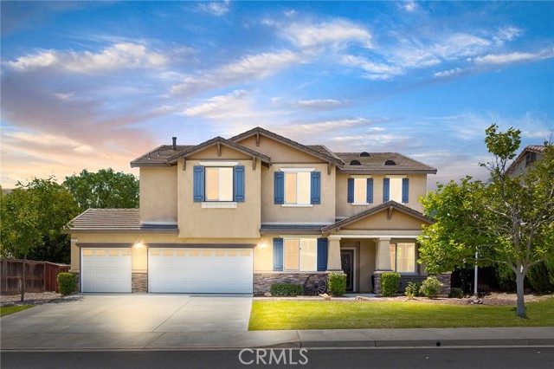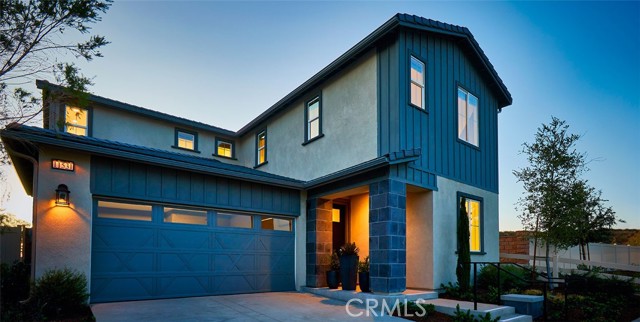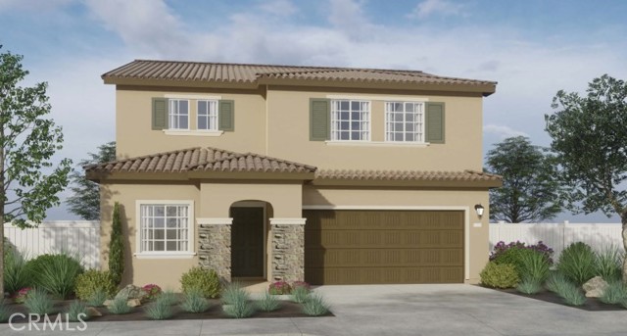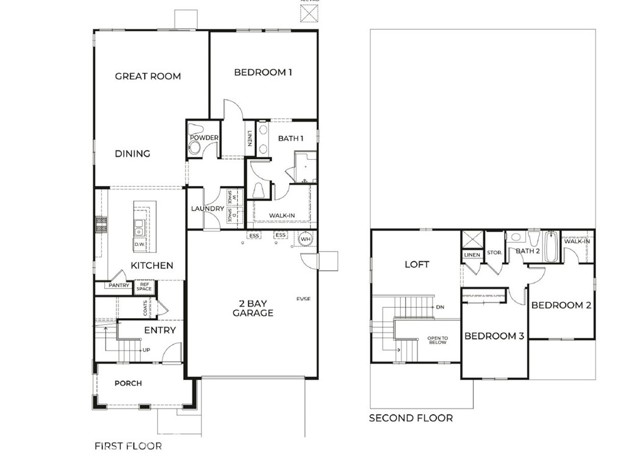1685 Golden Way
Beaumont, CA 92223
Sold
REDUCED * The Estates of Oak Valley! ***PAID SOLAR*** Seller enjoys a no expense electric bill! 5 beds, 4 baths. This is a large 2,838 square feet of tastefully designed living space. Step inside and prepare to be amazed by the open concept floor plan, seamlessly connecting the living room, kitchen, and dining room to create the perfect space for entertaining guests or spending quality time with loved ones. The new flooring throughout the main living area adds a touch of elegance. Your primary bedroom retreat awaits, complete with an attached bathroom featuring a luxurious soaking tub, walk-in shower, and dual sinks. With spacious rooms and abundant natural light flowing through every window, this home offers a tranquil and serene sanctuary for all to enjoy. The two car garage provides ample room for all your vehicles, outdoor gear, and more. Say goodbye to HOA dues as this property offers you the freedom and savings you deserve. This home has additional features including Whole house soft-water system - Built in water filtration system in the kitchen with it’s own fill faucet - Heated in-ground pool/spa all offered on a generous 7,841 square feet lot, opportunities for gardening, outdoor activities, and creating your own backyard oasis are endless with an amazing pool. Built in 2003, this meticulously maintained home exudes quality craftsmanship and attention to detail. Its excellent location provides easy access to shopping, dining, and entertainment options, ensuring a truly convenient lifestyle. Don't miss out on the chance to make this house your forever home! Contact us today to schedule a private tour and witness firsthand the incredible features and amenities this remarkable property has to offer. Act fast - this opportunity won't last long!
PROPERTY INFORMATION
| MLS # | IV24035108 | Lot Size | 7,841 Sq. Ft. |
| HOA Fees | $0/Monthly | Property Type | Single Family Residence |
| Price | $ 648,000
Price Per SqFt: $ 228 |
DOM | 516 Days |
| Address | 1685 Golden Way | Type | Residential |
| City | Beaumont | Sq.Ft. | 2,838 Sq. Ft. |
| Postal Code | 92223 | Garage | 2 |
| County | Riverside | Year Built | 2003 |
| Bed / Bath | 5 / 4 | Parking | 4 |
| Built In | 2003 | Status | Closed |
| Sold Date | 2024-06-20 |
INTERIOR FEATURES
| Has Laundry | Yes |
| Laundry Information | Gas Dryer Hookup, Individual Room, Inside, Washer Hookup, Washer Included |
| Has Fireplace | Yes |
| Fireplace Information | Family Room |
| Has Appliances | Yes |
| Kitchen Appliances | Convection Oven, Dishwasher, Double Oven, Gas Cooktop, High Efficiency Water Heater, Microwave, Range Hood, Refrigerator, Self Cleaning Oven, Warming Drawer, Water Heater, Water Purifier, Water Softener |
| Kitchen Information | Corian Counters, Kitchen Island, Kitchen Open to Family Room, Pots & Pan Drawers, Walk-In Pantry |
| Kitchen Area | Breakfast Counter / Bar, Dining Room |
| Has Heating | Yes |
| Heating Information | Central, Fireplace(s) |
| Room Information | All Bedrooms Down, Attic, Center Hall, Family Room, Formal Entry, Foyer, Kitchen, Laundry, Living Room, Main Floor Bedroom, Main Floor Primary Bedroom, Primary Bathroom, Primary Bedroom, Primary Suite, Two Primaries, Walk-In Closet, Walk-In Pantry |
| Has Cooling | Yes |
| Cooling Information | Central Air |
| Flooring Information | Carpet, Tile |
| InteriorFeatures Information | Ceiling Fan(s), Copper Plumbing Partial, High Ceilings, Open Floorplan, Pantry, Recessed Lighting, Storage, Unfurnished |
| EntryLocation | 1 |
| Entry Level | 1 |
| Has Spa | Yes |
| SpaDescription | Private, Bath, Gunite, Heated, In Ground, Permits |
| WindowFeatures | Blinds, Double Pane Windows, Screens |
| SecuritySafety | Carbon Monoxide Detector(s), Fire and Smoke Detection System, Fire Rated Drywall, Smoke Detector(s) |
| Bathroom Information | Bathtub, Low Flow Shower, Low Flow Toilet(s), Shower, Shower in Tub, Corian Counters, Double sinks in bath(s), Double Sinks in Primary Bath, Exhaust fan(s), Jetted Tub, Main Floor Full Bath, Privacy toilet door, Separate tub and shower, Soaking Tub |
| Main Level Bedrooms | 5 |
| Main Level Bathrooms | 4 |
EXTERIOR FEATURES
| ExteriorFeatures | Rain Gutters |
| FoundationDetails | Slab |
| Roof | Flat Tile |
| Has Pool | Yes |
| Pool | Private, Filtered, Gunite, Heated, Gas Heat, In Ground, Permits |
| Has Patio | Yes |
| Patio | Covered, Patio Open, Front Porch, Rear Porch, Slab |
| Has Fence | Yes |
| Fencing | Excellent Condition, Privacy, Vinyl |
| Has Sprinklers | Yes |
WALKSCORE
MAP
MORTGAGE CALCULATOR
- Principal & Interest:
- Property Tax: $691
- Home Insurance:$119
- HOA Fees:$0
- Mortgage Insurance:
PRICE HISTORY
| Date | Event | Price |
| 06/20/2024 | Sold | $610,000 |
| 04/24/2024 | Pending | $648,000 |
| 03/10/2024 | Price Change | $648,000 (-1.52%) |
| 02/20/2024 | Listed | $658,000 |

Topfind Realty
REALTOR®
(844)-333-8033
Questions? Contact today.
Interested in buying or selling a home similar to 1685 Golden Way?
Beaumont Similar Properties
Listing provided courtesy of MICHELE HERRING, REDFIN. Based on information from California Regional Multiple Listing Service, Inc. as of #Date#. This information is for your personal, non-commercial use and may not be used for any purpose other than to identify prospective properties you may be interested in purchasing. Display of MLS data is usually deemed reliable but is NOT guaranteed accurate by the MLS. Buyers are responsible for verifying the accuracy of all information and should investigate the data themselves or retain appropriate professionals. Information from sources other than the Listing Agent may have been included in the MLS data. Unless otherwise specified in writing, Broker/Agent has not and will not verify any information obtained from other sources. The Broker/Agent providing the information contained herein may or may not have been the Listing and/or Selling Agent.
