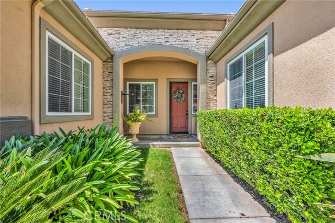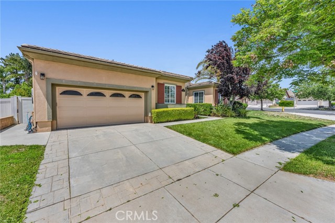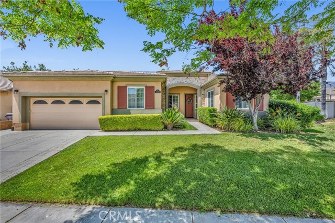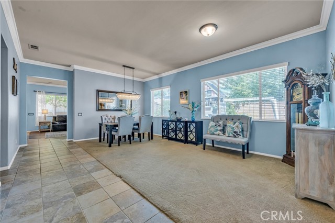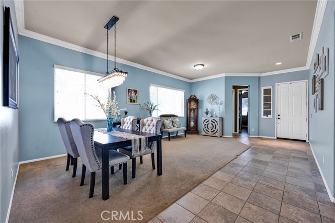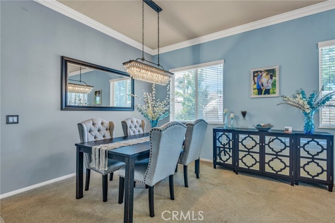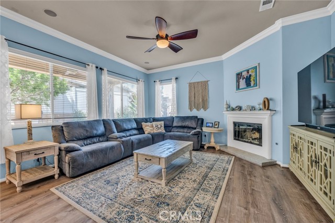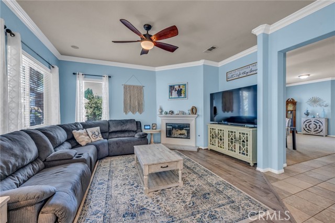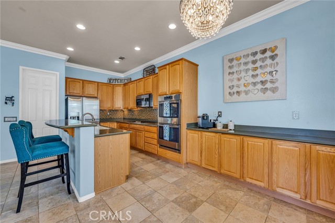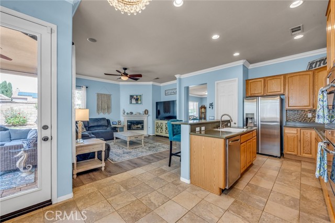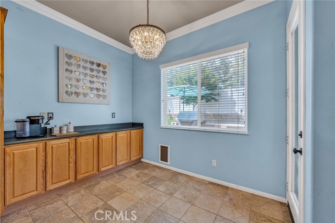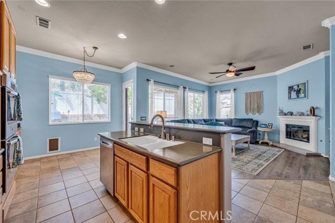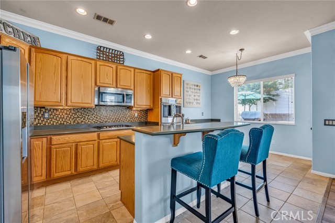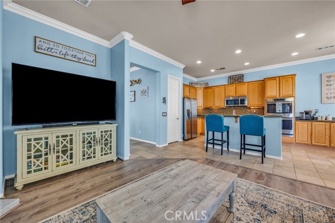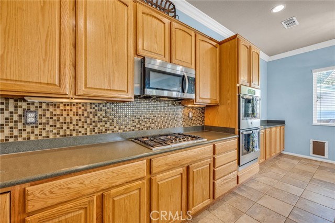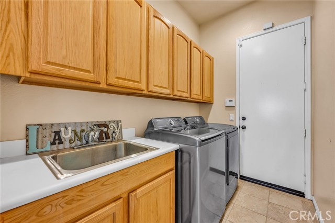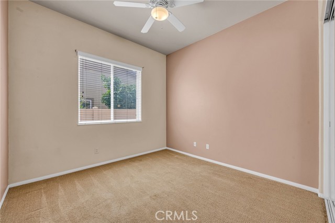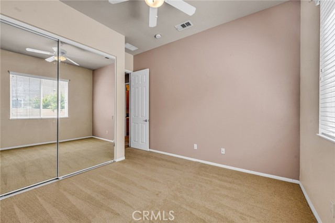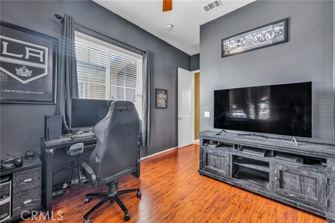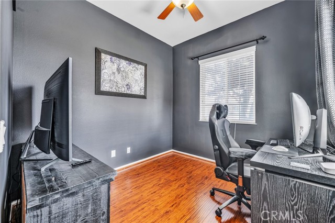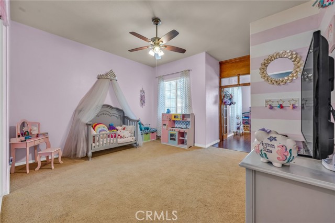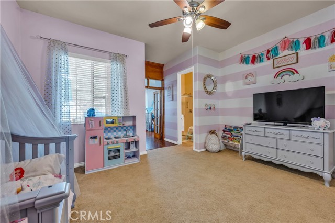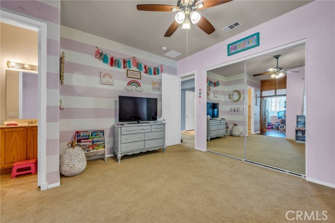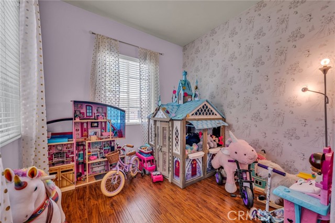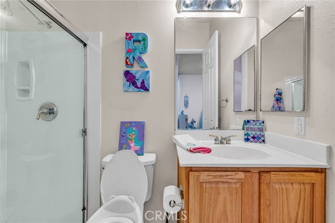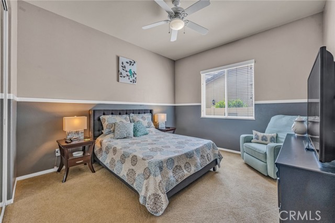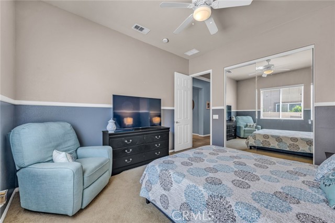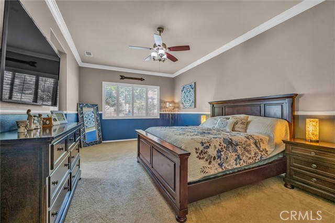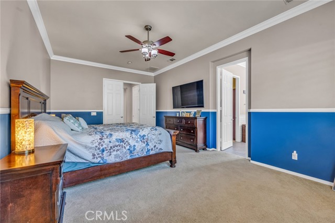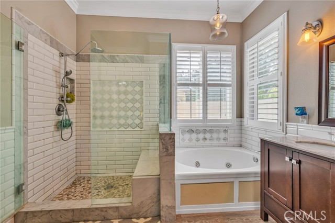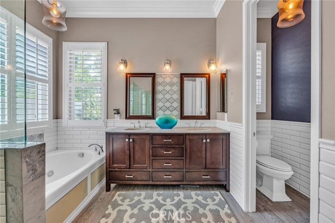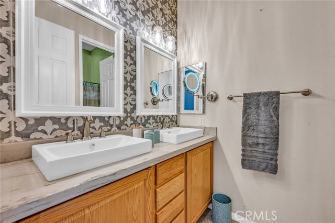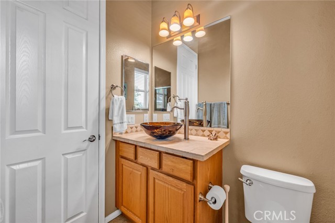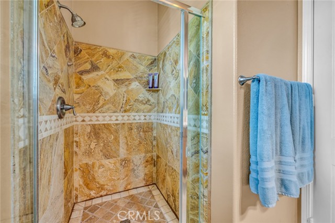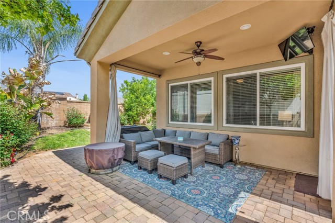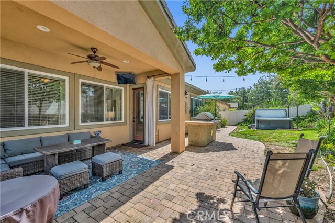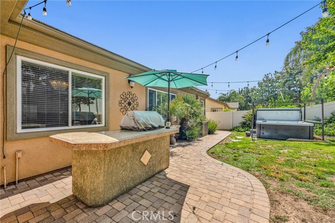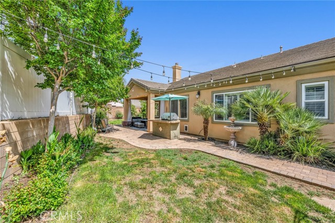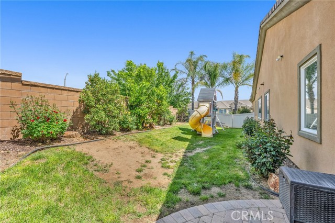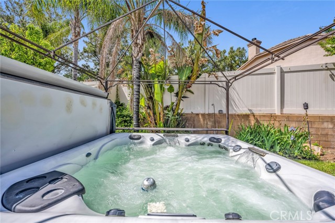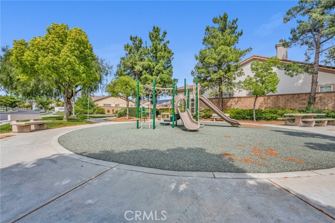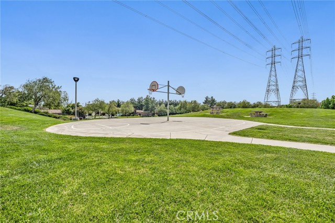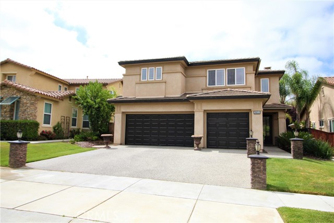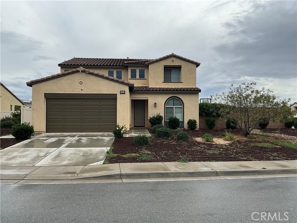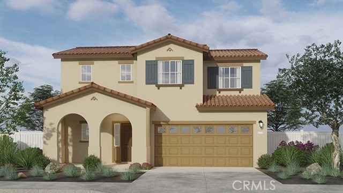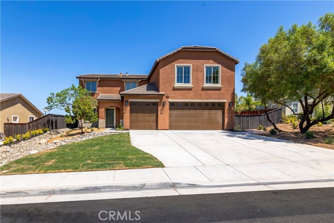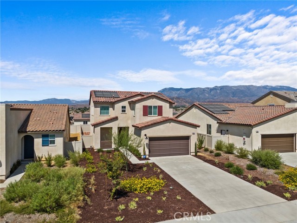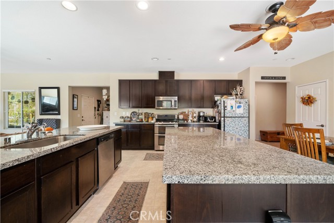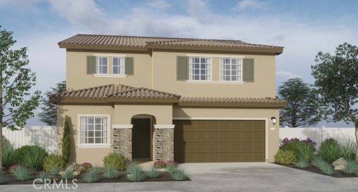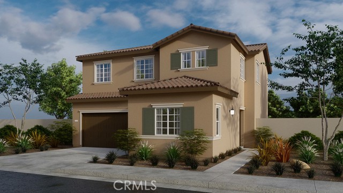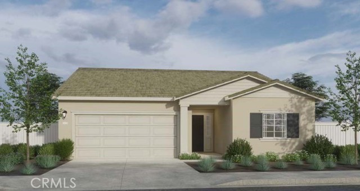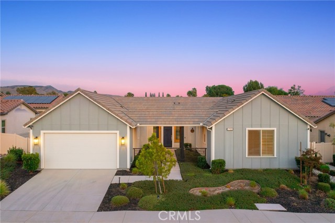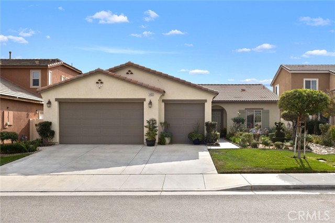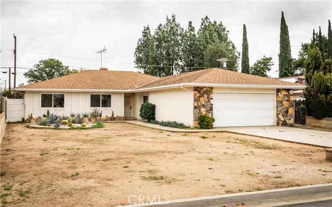1685 Rose Avenue
Beaumont, CA 92223
Sold
Welcome to Oak Valley Estates, where luxury and comfort meet in this stunning single-story Pulte Home. With 5 bedrooms and 4 bathrooms, this spacious residence offers the perfect blend of elegance and functionality. Step inside and be greeted by a grand living room, bathed in natural light that flows through large windows, creating an inviting atmosphere for gatherings and relaxation. Adjacent to the living room is a cozy family room, complete with a fireplace, providing the ideal space for cozy evenings with loved ones. The kitchen is a chef's dream, featuring an expansive island, perfect for meal preparation and entertaining guests. The double ovens make cooking a breeze, while the huge walk-in pantry ensures ample storage space. You'll also appreciate the custom tile backsplash, adding a touch of sophistication to the heart of the home. This home is filled with exquisite upgrades. Crown molding throughout adds a touch of elegance, while the custom tile work in the bathrooms showcases the attention to detail. Enjoy the benefits of paid solar, reducing your energy costs and contributing to a sustainable future. The backyard is a private oasis, fully landscaped and complete with a spa. Imagine unwinding after a long day, surrounded by the serenity of nature with mountain views.
PROPERTY INFORMATION
| MLS # | IG23084397 | Lot Size | 9,148 Sq. Ft. |
| HOA Fees | $0/Monthly | Property Type | Single Family Residence |
| Price | $ 577,000
Price Per SqFt: $ 203 |
DOM | 794 Days |
| Address | 1685 Rose Avenue | Type | Residential |
| City | Beaumont | Sq.Ft. | 2,838 Sq. Ft. |
| Postal Code | 92223 | Garage | 2 |
| County | Riverside | Year Built | 2004 |
| Bed / Bath | 5 / 4 | Parking | 2 |
| Built In | 2004 | Status | Closed |
| Sold Date | 2023-06-22 |
INTERIOR FEATURES
| Has Laundry | Yes |
| Laundry Information | Electric Dryer Hookup, Gas & Electric Dryer Hookup, Gas Dryer Hookup, Individual Room, Inside |
| Has Fireplace | Yes |
| Fireplace Information | Family Room, Gas, Gas Starter |
| Has Appliances | Yes |
| Kitchen Appliances | 6 Burner Stove, Built-In Range, Dishwasher, Double Oven, Disposal, Gas & Electric Range, Microwave |
| Kitchen Information | Granite Counters, Kitchen Open to Family Room |
| Kitchen Area | Breakfast Counter / Bar, Dining Room, In Kitchen |
| Has Heating | Yes |
| Heating Information | Central, Solar |
| Room Information | All Bedrooms Down, Center Hall, Family Room, Kitchen, Laundry, Living Room, Master Bathroom, Master Bedroom, Master Suite, Office, Separate Family Room, Two Masters, Walk-In Closet, Walk-In Pantry |
| Has Cooling | Yes |
| Cooling Information | Central Air, Gas |
| Flooring Information | Carpet, Laminate, Tile, Vinyl |
| InteriorFeatures Information | Block Walls, Ceiling Fan(s), Chair Railings, Coffered Ceiling(s), Crown Molding, Granite Counters, High Ceilings, In-Law Floorplan, Open Floorplan, Pantry, Recessed Lighting, Storage, Wainscoting |
| EntryLocation | South |
| Entry Level | 1 |
| Has Spa | Yes |
| SpaDescription | Private |
| SecuritySafety | Smoke Detector(s) |
| Bathroom Information | Bathtub, Shower, Shower in Tub, Closet in bathroom, Double sinks in bath(s), Double Sinks In Master Bath, Remodeled, Separate tub and shower, Stone Counters, Walk-in shower |
| Main Level Bedrooms | 5 |
| Main Level Bathrooms | 4 |
EXTERIOR FEATURES
| ExteriorFeatures | Awning(s), Barbecue Private, Rain Gutters |
| FoundationDetails | Slab |
| Roof | Spanish Tile |
| Has Pool | No |
| Pool | None |
| Has Patio | Yes |
| Patio | Arizona Room, Covered, Rear Porch, Slab |
| Has Fence | Yes |
| Fencing | Block, Vinyl |
| Has Sprinklers | Yes |
WALKSCORE
MAP
MORTGAGE CALCULATOR
- Principal & Interest:
- Property Tax: $615
- Home Insurance:$119
- HOA Fees:$0
- Mortgage Insurance:
PRICE HISTORY
| Date | Event | Price |
| 06/22/2023 | Sold | $610,000 |
| 05/24/2023 | Pending | $577,000 |
| 05/23/2023 | Relisted | $577,000 |
| 05/17/2023 | Listed | $577,000 |

Topfind Realty
REALTOR®
(844)-333-8033
Questions? Contact today.
Interested in buying or selling a home similar to 1685 Rose Avenue?
Beaumont Similar Properties
Listing provided courtesy of Hazel Spencer, eXp Realty of California Inc.. Based on information from California Regional Multiple Listing Service, Inc. as of #Date#. This information is for your personal, non-commercial use and may not be used for any purpose other than to identify prospective properties you may be interested in purchasing. Display of MLS data is usually deemed reliable but is NOT guaranteed accurate by the MLS. Buyers are responsible for verifying the accuracy of all information and should investigate the data themselves or retain appropriate professionals. Information from sources other than the Listing Agent may have been included in the MLS data. Unless otherwise specified in writing, Broker/Agent has not and will not verify any information obtained from other sources. The Broker/Agent providing the information contained herein may or may not have been the Listing and/or Selling Agent.
