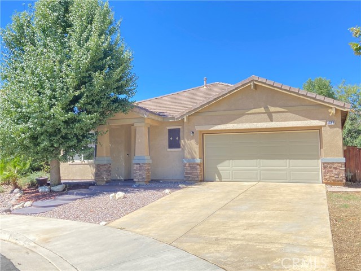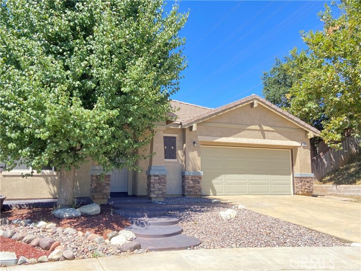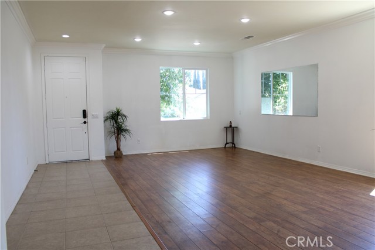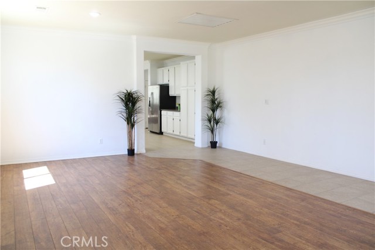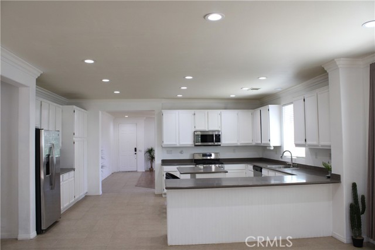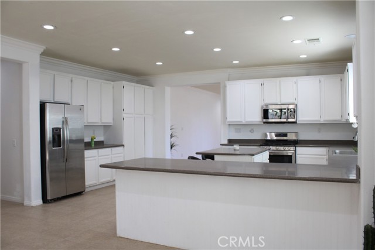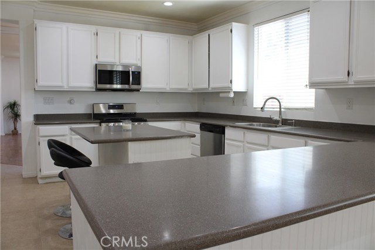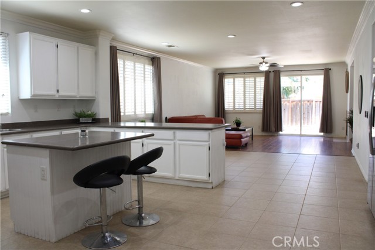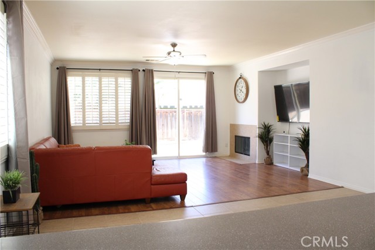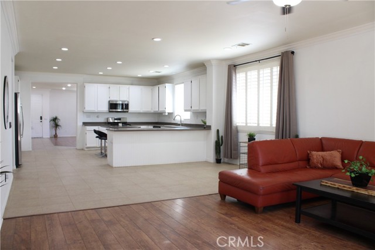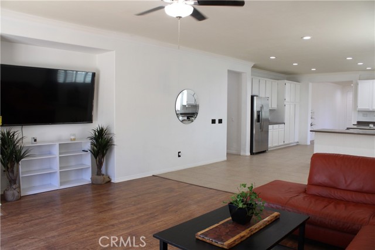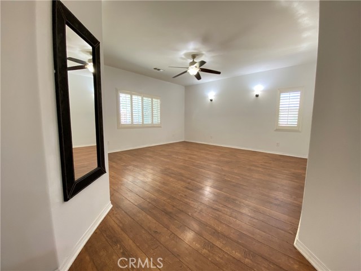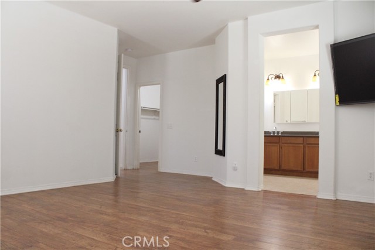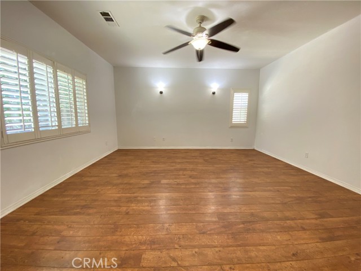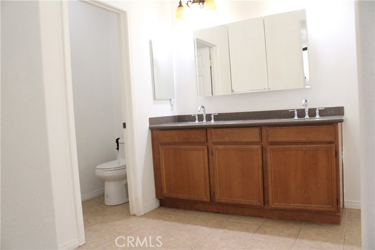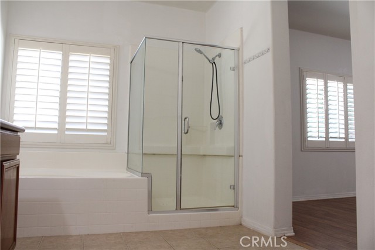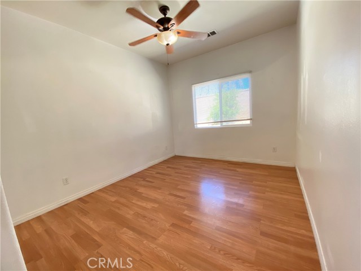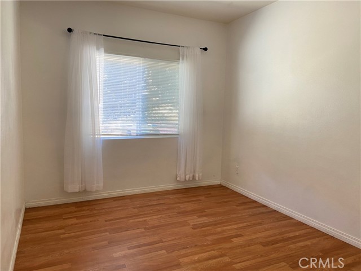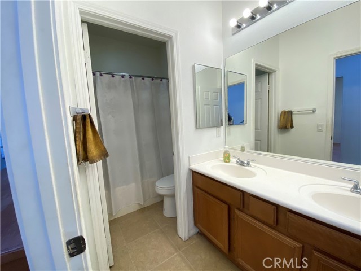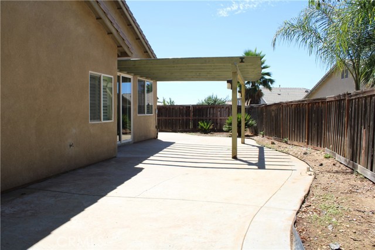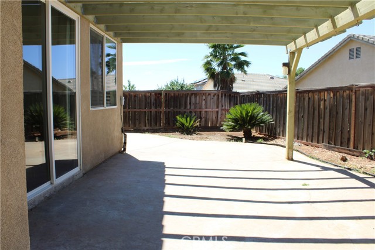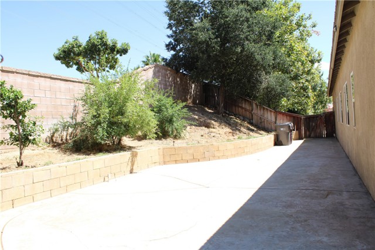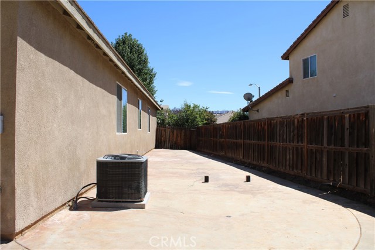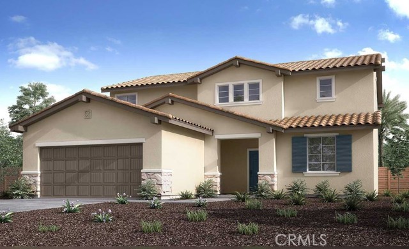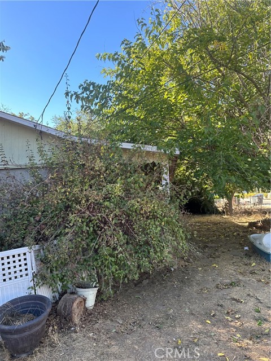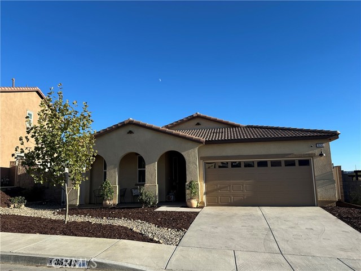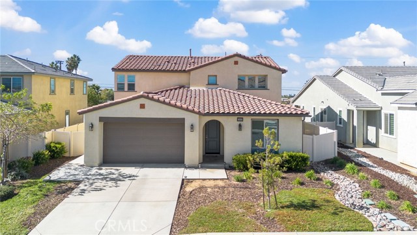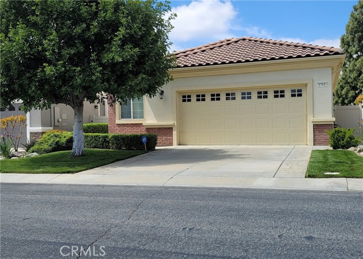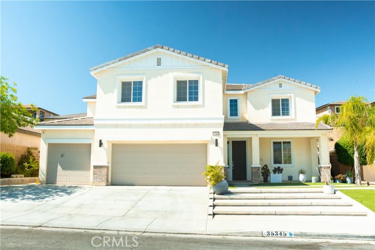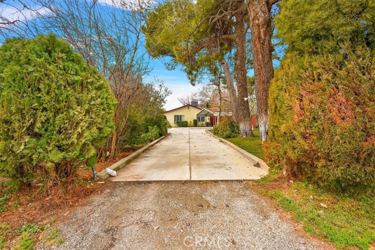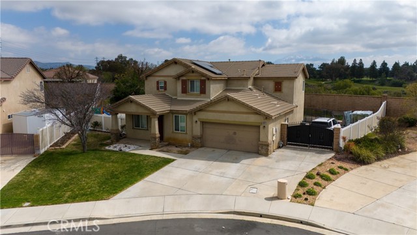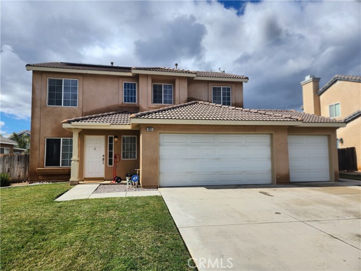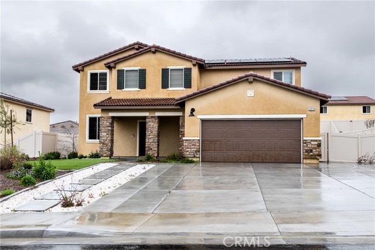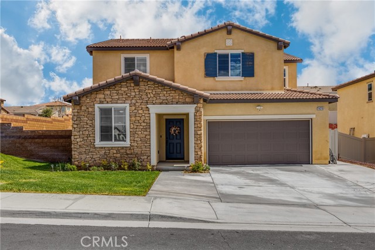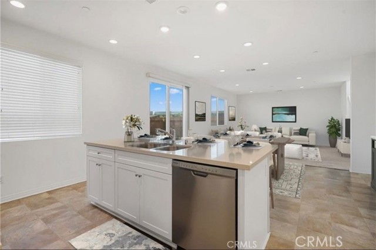1697 Cactus Wren Court
Beaumont, CA 92223
Sold
For Sale or Trade!* This beautiful turnkey single-story home is nestled in a wonderful neighborhood, situated at the end of a private Cul de sac, ensuring peace and tranquility. As you step inside, you'll be captivated by the inviting ambiance that this residence exudes. The open concept design of the formal living room welcomes you with warm, neutral paint tones and rich flooring, creating a cozy and elegant atmosphere. The seamless flow leads you into the heart of the home, where the spacious kitchen, dining area, and family room come together to create the perfect gathering space. The kitchen is a chef's delight. You'll find a generously sized eat-at island with ample room for stools, perfect for casual meals or socializing while cooking. The Corian countertops add a touch of sophistication and practicality, and there's no shortage of cabinet and counter space for all your cooking needs. The three spacious guest bedrooms share a large guest bathroom, ensuring comfort and convenience for family and visitors. The king-size master suite is a sanctuary of natural light, providing a soothing ambiance. The attached private bathroom features a separate soaking tub and shower, allowing you to unwind in style. A walk-in closet ensures your wardrobe stays organized and clutter-free. Stepping outside, you'll discover a large private backyard that's perfect for entertaining friends and family. Whether you're hosting a barbecue, playing catch, or simply enjoying a quiet evening under the stars, this outdoor space offers endless possibilities for relaxation and recreation.
PROPERTY INFORMATION
| MLS # | SW23164298 | Lot Size | 10,454 Sq. Ft. |
| HOA Fees | $0/Monthly | Property Type | Single Family Residence |
| Price | $ 539,900
Price Per SqFt: $ 230 |
DOM | 724 Days |
| Address | 1697 Cactus Wren Court | Type | Residential |
| City | Beaumont | Sq.Ft. | 2,348 Sq. Ft. |
| Postal Code | 92223 | Garage | 2 |
| County | Riverside | Year Built | 2005 |
| Bed / Bath | 4 / 2 | Parking | 4 |
| Built In | 2005 | Status | Closed |
| Sold Date | 2023-10-06 |
INTERIOR FEATURES
| Has Laundry | Yes |
| Laundry Information | Gas & Electric Dryer Hookup, Individual Room, Inside |
| Has Fireplace | Yes |
| Fireplace Information | Family Room, Gas |
| Has Appliances | Yes |
| Kitchen Appliances | Dishwasher, Disposal, Gas Range, Microwave, Refrigerator |
| Kitchen Information | Corian Counters, Kitchen Island |
| Kitchen Area | In Family Room |
| Has Heating | Yes |
| Heating Information | Central, Natural Gas |
| Room Information | Walk-In Closet |
| Has Cooling | Yes |
| Cooling Information | Central Air, Electric |
| Flooring Information | Laminate, Tile |
| InteriorFeatures Information | Ceiling Fan(s), High Ceilings, Recessed Lighting |
| DoorFeatures | Sliding Doors |
| EntryLocation | Front |
| Entry Level | 1 |
| Has Spa | No |
| SpaDescription | None |
| Bathroom Information | Separate tub and shower, Soaking Tub, Walk-in shower |
| Main Level Bedrooms | 4 |
| Main Level Bathrooms | 2 |
EXTERIOR FEATURES
| FoundationDetails | Slab |
| Roof | Tile |
| Has Pool | No |
| Pool | None |
| Has Patio | Yes |
| Patio | Concrete |
| Has Fence | Yes |
| Fencing | Block, Wood |
WALKSCORE
MAP
MORTGAGE CALCULATOR
- Principal & Interest:
- Property Tax: $576
- Home Insurance:$119
- HOA Fees:$0
- Mortgage Insurance:
PRICE HISTORY
| Date | Event | Price |
| 10/06/2023 | Sold | $525,000 |
| 09/01/2023 | Sold | $539,900 |

Topfind Realty
REALTOR®
(844)-333-8033
Questions? Contact today.
Interested in buying or selling a home similar to 1697 Cactus Wren Court?
Beaumont Similar Properties
Listing provided courtesy of David Limon, Your Home Sold Guaranteed Rlty. Based on information from California Regional Multiple Listing Service, Inc. as of #Date#. This information is for your personal, non-commercial use and may not be used for any purpose other than to identify prospective properties you may be interested in purchasing. Display of MLS data is usually deemed reliable but is NOT guaranteed accurate by the MLS. Buyers are responsible for verifying the accuracy of all information and should investigate the data themselves or retain appropriate professionals. Information from sources other than the Listing Agent may have been included in the MLS data. Unless otherwise specified in writing, Broker/Agent has not and will not verify any information obtained from other sources. The Broker/Agent providing the information contained herein may or may not have been the Listing and/or Selling Agent.
