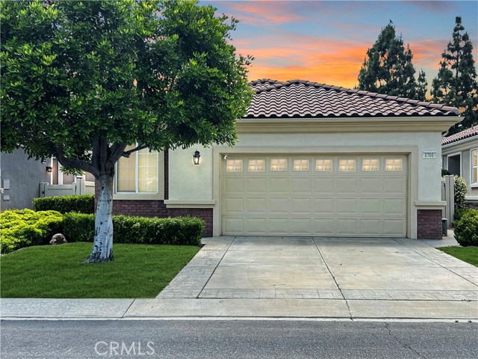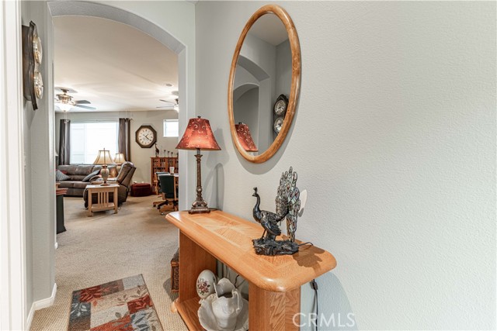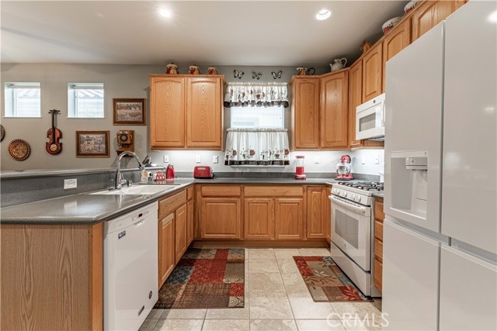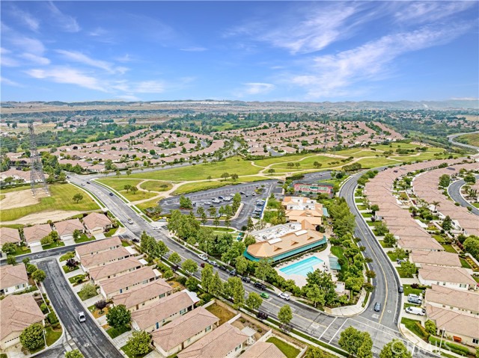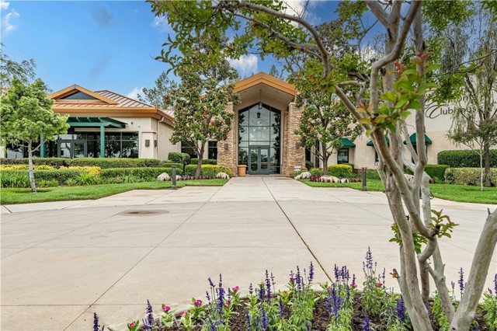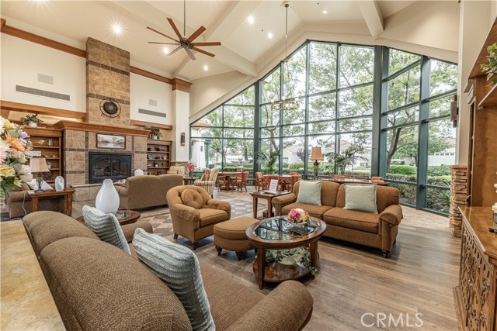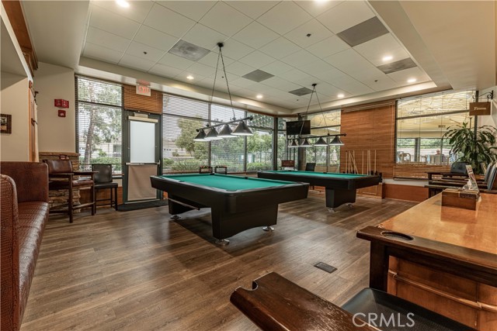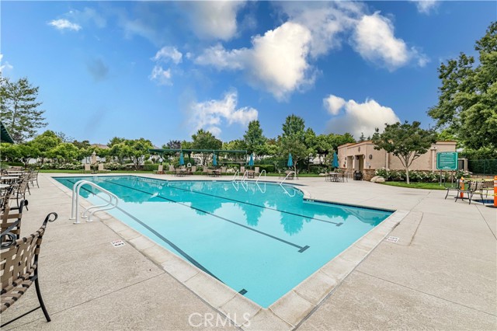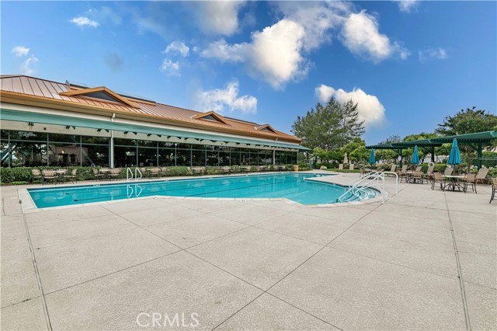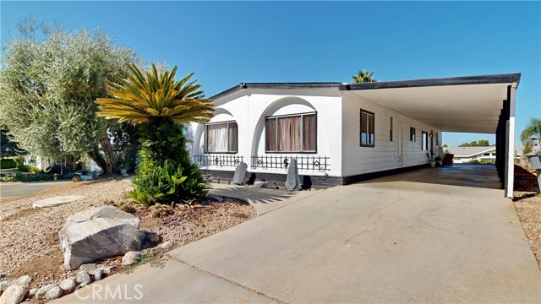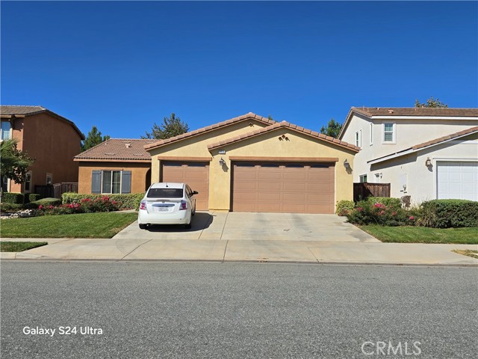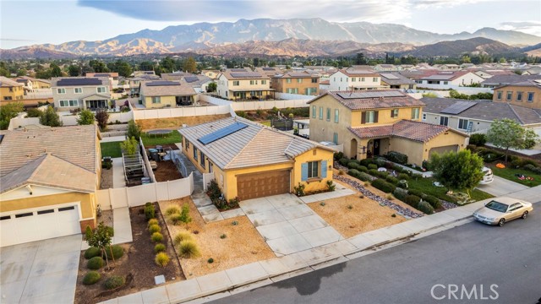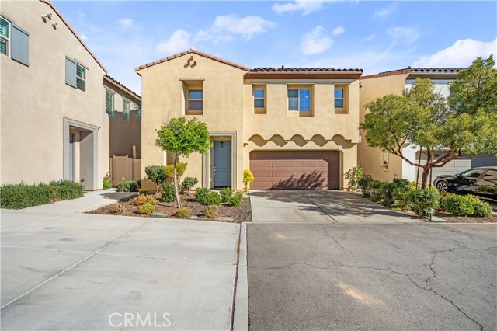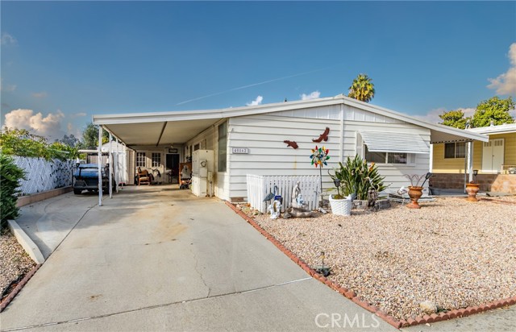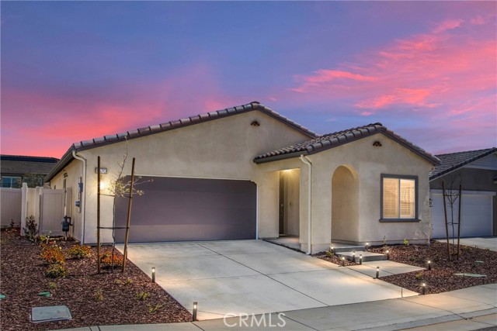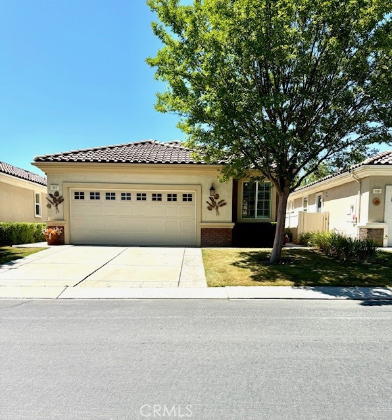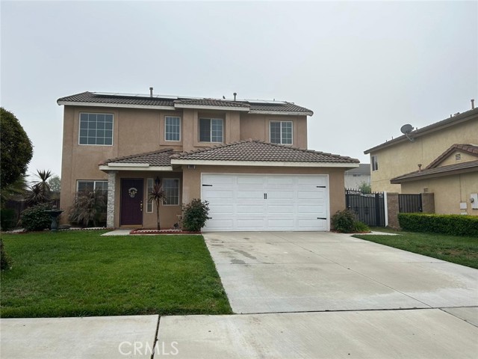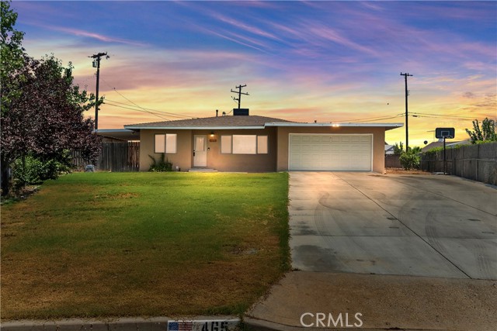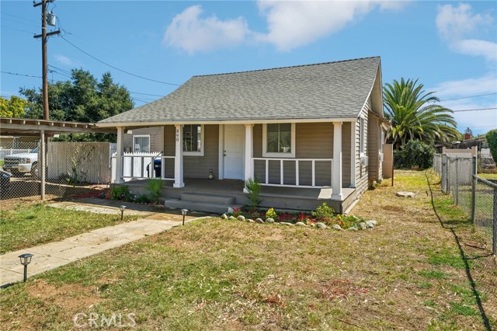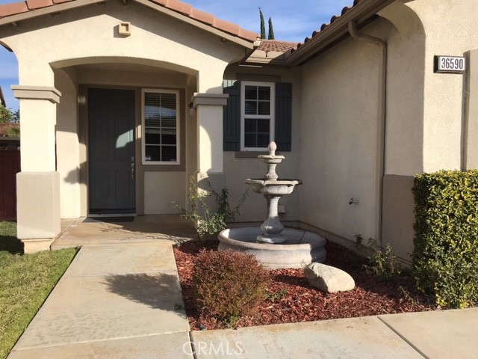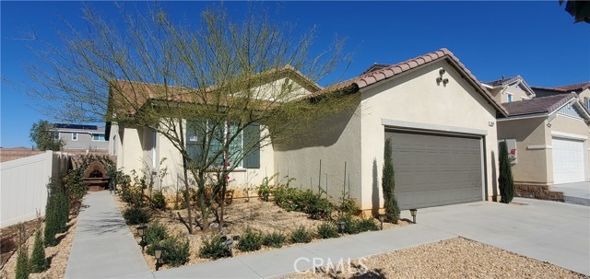1701 Scottsdale Road
Beaumont, CA 92223
Sold
Are you looking to live in a Peaceful, Beautiful Setting where you can hear the Birds and see Gorgeous Mountain Views... then LOOK no further! Solera at Oak Valley Greens is a Hidden Gem! Surrounded by the mountains, tucked away, yet easy access to the 10 freeway, close to Yucaipa and Redlands. Solera is a highly sought after Del Webb Active 55+ Gated Master Planned Community with the Oak Valley Greens Golf Course running through it. The Princess Model is a spacious floor plan, with an open room concept. You enter through the front to door to a lovely entry way leading you into the main part of the house. The living room has high ceilings, and several windows bringing in lots of natural light. The kitchen has ample counter space and connects to the living room for easy entertaining. Home features a spacious primary bedroom with bathroom suite featuring a large walk in shower. The guest bedroom is located on the other side of the home so your guests have privacy. In the middle is the perfect den/office room. The sellers have created a beautiful backyard to sit and enjoy the evenings. Home features a full length covered patio with Sunsetter outdoor shades and drought resistant landscaped backyard. Exterior of home has been recently painted and a new HVAC system installed this past year. Interior has been freshly painted in a serene color palette. Home is immaculate and ready to move into! Great location within walking distance to the Oakmont Clubhouse. Indoor amenities include a state-of-the-art fitness center, indoor walking track, billiards and library. Outdoor amenities include Tennis courts, Bocce Ball & Pickleball courts, an outdoor patio, pool & spa.
PROPERTY INFORMATION
| MLS # | IV23101540 | Lot Size | 4,792 Sq. Ft. |
| HOA Fees | $245/Monthly | Property Type | Single Family Residence |
| Price | $ 385,500
Price Per SqFt: $ 277 |
DOM | 878 Days |
| Address | 1701 Scottsdale Road | Type | Residential |
| City | Beaumont | Sq.Ft. | 1,392 Sq. Ft. |
| Postal Code | 92223 | Garage | 2 |
| County | Riverside | Year Built | 2005 |
| Bed / Bath | 2 / 2 | Parking | 2 |
| Built In | 2005 | Status | Closed |
| Sold Date | 2023-08-25 |
INTERIOR FEATURES
| Has Laundry | Yes |
| Laundry Information | Individual Room |
| Has Fireplace | No |
| Fireplace Information | None |
| Has Appliances | Yes |
| Kitchen Appliances | Dishwasher, Disposal, Gas Range, Microwave |
| Kitchen Information | Corian Counters, Kitchen Open to Family Room |
| Kitchen Area | Area, Breakfast Counter / Bar |
| Has Heating | Yes |
| Heating Information | Central |
| Room Information | Den, Entry, Kitchen, Laundry, Living Room, Primary Bedroom |
| Has Cooling | Yes |
| Cooling Information | Central Air, SEER Rated 16+ |
| Flooring Information | Carpet, Tile |
| InteriorFeatures Information | High Ceilings, Open Floorplan, Pantry, Recessed Lighting |
| EntryLocation | Front |
| Entry Level | 1 |
| Has Spa | Yes |
| SpaDescription | Association, Community |
| WindowFeatures | Blinds |
| SecuritySafety | Gated with Attendant |
| Bathroom Information | Shower in Tub, Double Sinks in Primary Bath, Exhaust fan(s), Linen Closet/Storage, Walk-in shower |
| Main Level Bedrooms | 2 |
| Main Level Bathrooms | 2 |
EXTERIOR FEATURES
| FoundationDetails | Slab |
| Has Pool | No |
| Pool | Association, Community, Heated |
| Has Patio | Yes |
| Patio | Covered |
| Has Fence | Yes |
| Fencing | Block, Vinyl |
| Has Sprinklers | Yes |
WALKSCORE
MAP
MORTGAGE CALCULATOR
- Principal & Interest:
- Property Tax: $411
- Home Insurance:$119
- HOA Fees:$245
- Mortgage Insurance:
PRICE HISTORY
| Date | Event | Price |
| 07/05/2023 | Price Change | $385,500 (-0.36%) |
| 06/23/2023 | Price Change | $386,900 (-0.77%) |
| 06/09/2023 | Listed | $389,900 |

Topfind Realty
REALTOR®
(844)-333-8033
Questions? Contact today.
Interested in buying or selling a home similar to 1701 Scottsdale Road?
Beaumont Similar Properties
Listing provided courtesy of ANDREA JENNINGS, RE/MAX HORIZON. Based on information from California Regional Multiple Listing Service, Inc. as of #Date#. This information is for your personal, non-commercial use and may not be used for any purpose other than to identify prospective properties you may be interested in purchasing. Display of MLS data is usually deemed reliable but is NOT guaranteed accurate by the MLS. Buyers are responsible for verifying the accuracy of all information and should investigate the data themselves or retain appropriate professionals. Information from sources other than the Listing Agent may have been included in the MLS data. Unless otherwise specified in writing, Broker/Agent has not and will not verify any information obtained from other sources. The Broker/Agent providing the information contained herein may or may not have been the Listing and/or Selling Agent.
