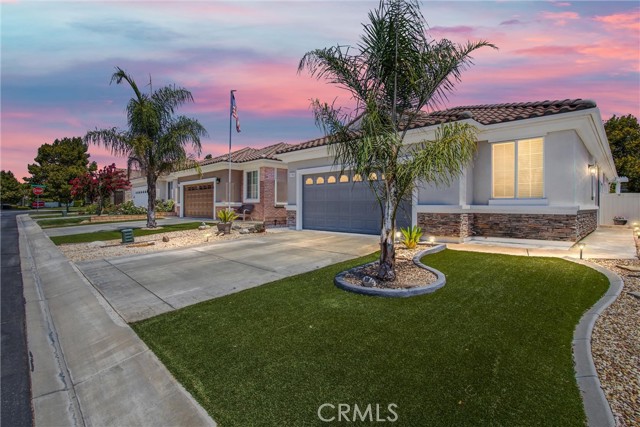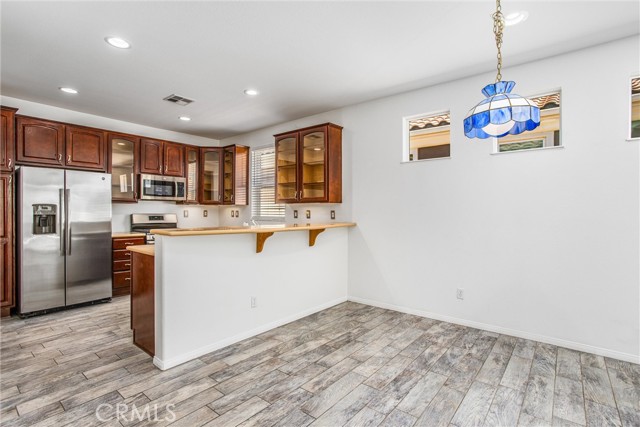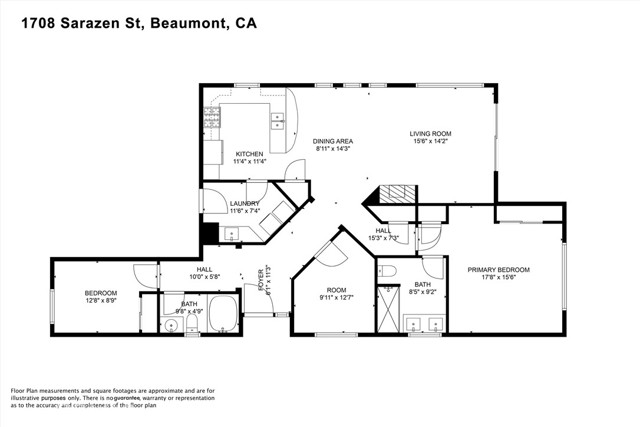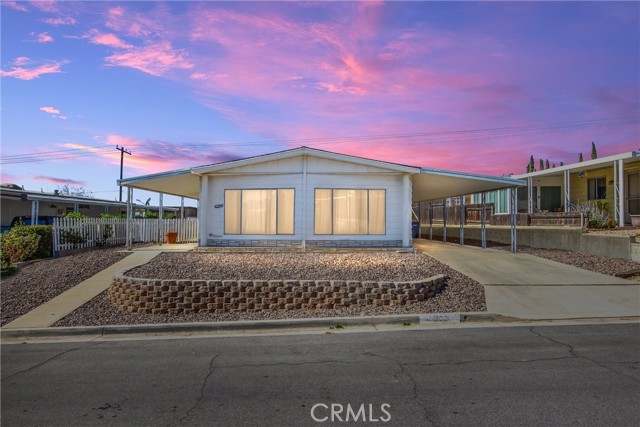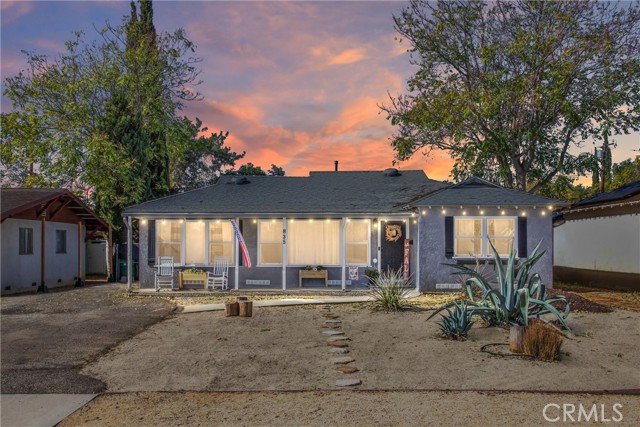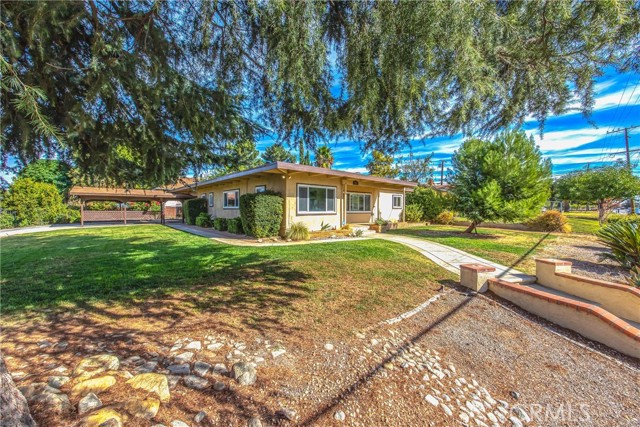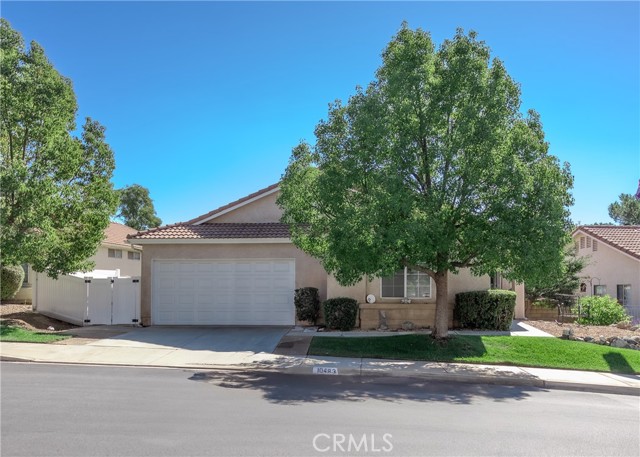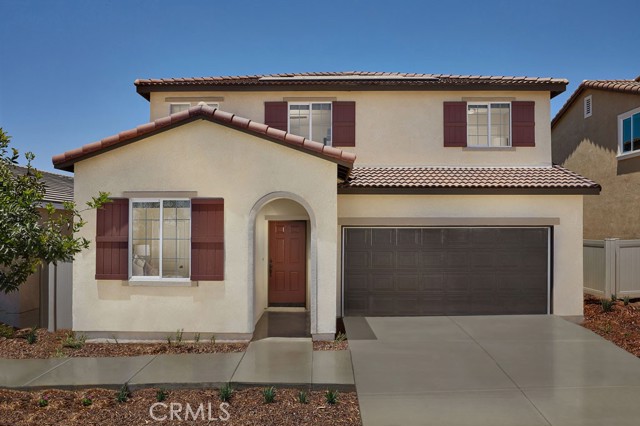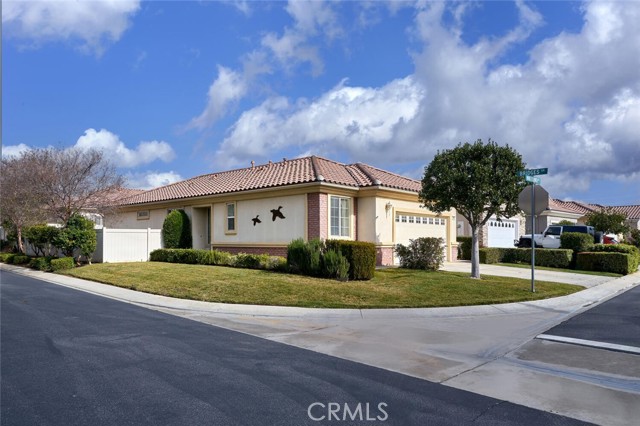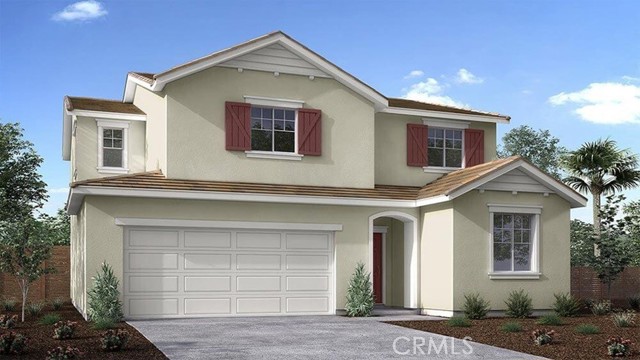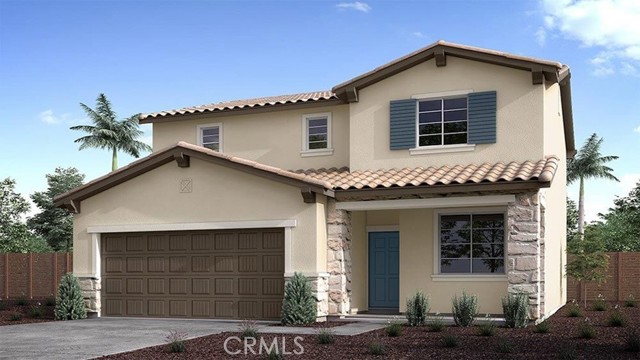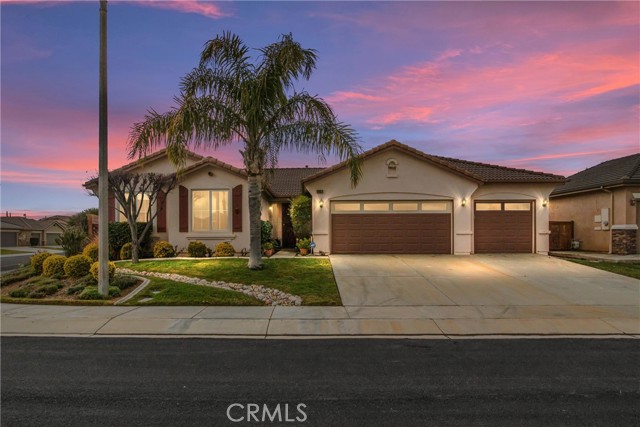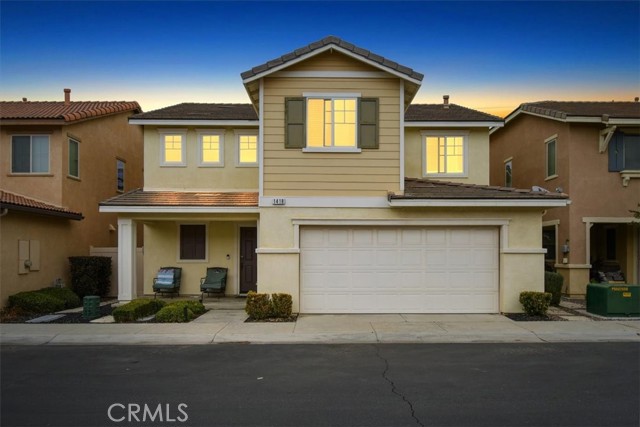1708 Sarazen Street
Beaumont, CA 92223
Sold
This low-maintenance home in the 55+ gated community of Solera offers everything you need. It features two bedrooms, two bathrooms, an office and a gas fireplace in the living room. The home has tile flooring throughout with no carpeting, and each room is equipped with a ceiling fan. The kitchen includes a stainless steel refrigerator, gas stove, dishwasher, and microwave. Both bathrooms have been updated, and a new HVAC system was installed less than a year ago. The front and back yards are equipped with irrigation systems and wired landscape lighting, while artificial turf keeps yard work to a minimum. An outdoor grill, connected to the gas line, is included. The garage is also impressive, boasting a shiny epoxy floor and built-in overhead storage racks. The large covered patio is perfect for outdoor relaxation. Solera Oak Valley, a gated 55+ community, offers amenities such as a pool, fitness center, pickleball court, and more. Don’t forget to check out the link for the 3D virtual tour and view the floor plan photo to envision yourself in your new home!
PROPERTY INFORMATION
| MLS # | EV24176666 | Lot Size | 4,356 Sq. Ft. |
| HOA Fees | $291/Monthly | Property Type | Single Family Residence |
| Price | $ 410,000
Price Per SqFt: $ 295 |
DOM | 426 Days |
| Address | 1708 Sarazen Street | Type | Residential |
| City | Beaumont | Sq.Ft. | 1,392 Sq. Ft. |
| Postal Code | 92223 | Garage | 2 |
| County | Riverside | Year Built | 2005 |
| Bed / Bath | 2 / 2 | Parking | 2 |
| Built In | 2005 | Status | Closed |
| Sold Date | 2024-09-30 |
INTERIOR FEATURES
| Has Laundry | Yes |
| Laundry Information | Individual Room |
| Has Fireplace | Yes |
| Fireplace Information | Living Room |
| Has Appliances | Yes |
| Kitchen Appliances | Dishwasher, Gas Oven, Refrigerator, Water Heater |
| Kitchen Information | Corian Counters, Kitchen Open to Family Room |
| Kitchen Area | Family Kitchen |
| Has Heating | Yes |
| Heating Information | Central |
| Room Information | All Bedrooms Down, Foyer, Kitchen, Laundry, Main Floor Bedroom, Main Floor Primary Bedroom, Primary Bathroom, Primary Bedroom, Primary Suite, Office |
| Has Cooling | Yes |
| Cooling Information | Central Air |
| Flooring Information | Tile |
| InteriorFeatures Information | Ceiling Fan(s), Corian Counters, Unfurnished |
| EntryLocation | ground level |
| Entry Level | 1 |
| Has Spa | Yes |
| SpaDescription | Community |
| SecuritySafety | Gated with Attendant |
| Bathroom Information | Bathtub, Shower, Shower in Tub, Double sinks in bath(s), Exhaust fan(s), Main Floor Full Bath, Stone Counters, Walk-in shower |
| Main Level Bedrooms | 2 |
| Main Level Bathrooms | 2 |
EXTERIOR FEATURES
| Has Pool | No |
| Pool | Community |
| Has Patio | Yes |
| Patio | Concrete, Covered, Patio |
| Has Fence | Yes |
| Fencing | Block, Vinyl |
WALKSCORE
MAP
MORTGAGE CALCULATOR
- Principal & Interest:
- Property Tax: $437
- Home Insurance:$119
- HOA Fees:$291
- Mortgage Insurance:
PRICE HISTORY
| Date | Event | Price |
| 09/30/2024 | Sold | $410,000 |
| 08/27/2024 | Listed | $410,000 |

Topfind Realty
REALTOR®
(844)-333-8033
Questions? Contact today.
Interested in buying or selling a home similar to 1708 Sarazen Street?
Beaumont Similar Properties
Listing provided courtesy of JODY BELL, KELLER WILLIAMS REALTY. Based on information from California Regional Multiple Listing Service, Inc. as of #Date#. This information is for your personal, non-commercial use and may not be used for any purpose other than to identify prospective properties you may be interested in purchasing. Display of MLS data is usually deemed reliable but is NOT guaranteed accurate by the MLS. Buyers are responsible for verifying the accuracy of all information and should investigate the data themselves or retain appropriate professionals. Information from sources other than the Listing Agent may have been included in the MLS data. Unless otherwise specified in writing, Broker/Agent has not and will not verify any information obtained from other sources. The Broker/Agent providing the information contained herein may or may not have been the Listing and/or Selling Agent.
