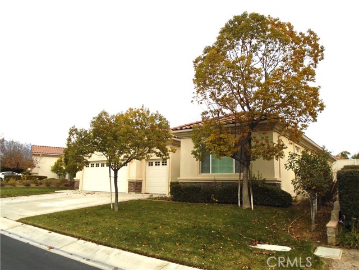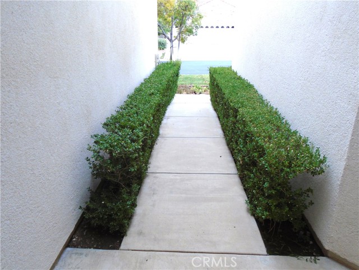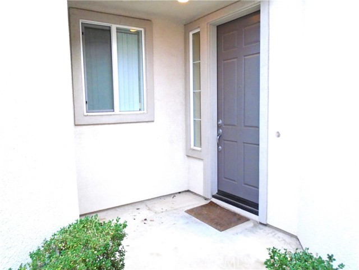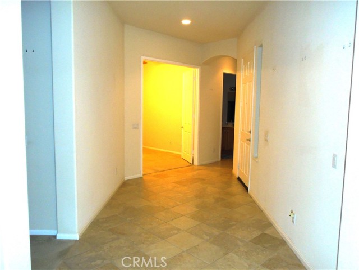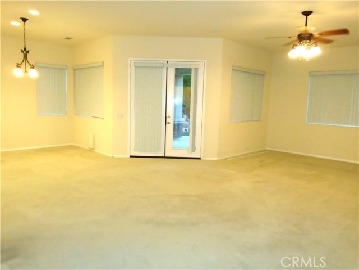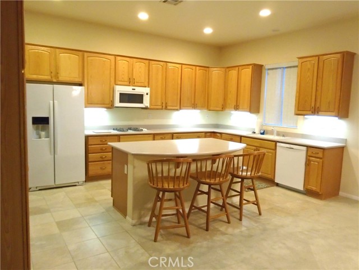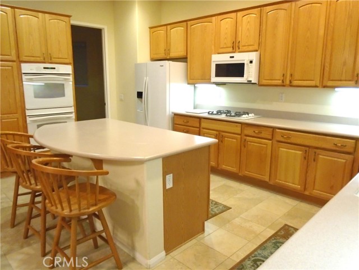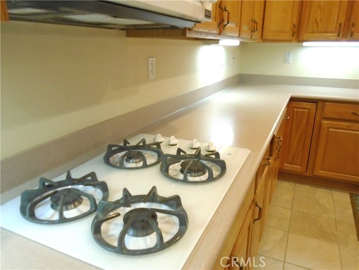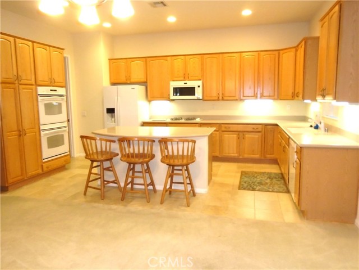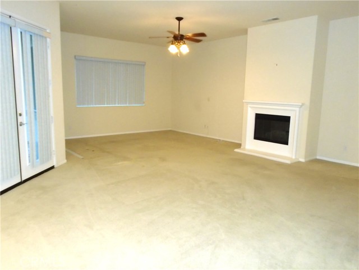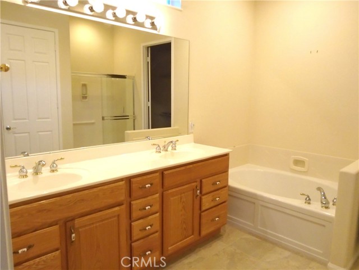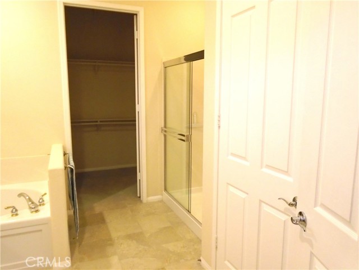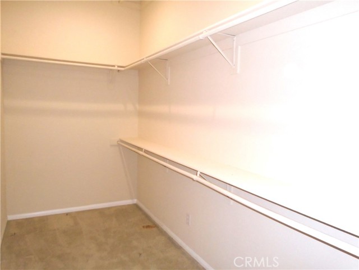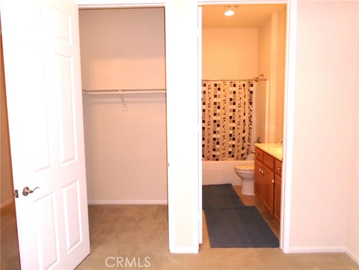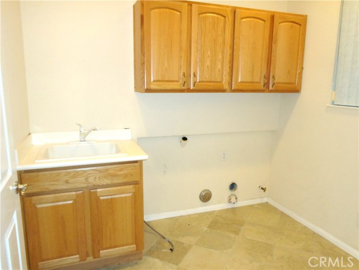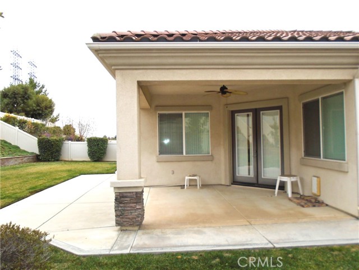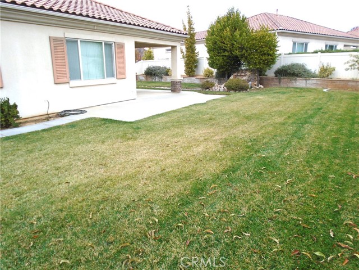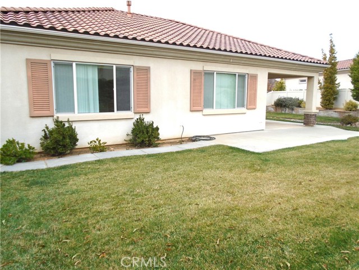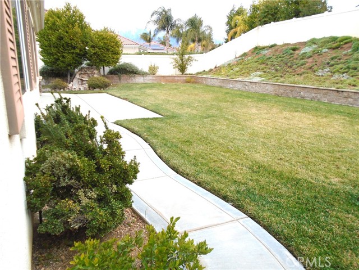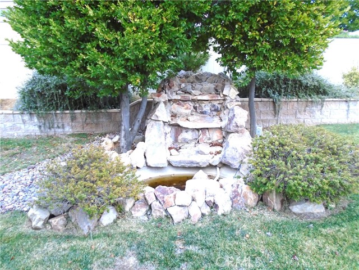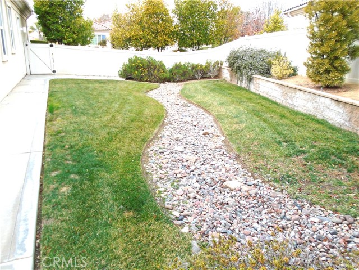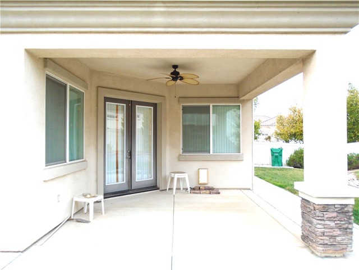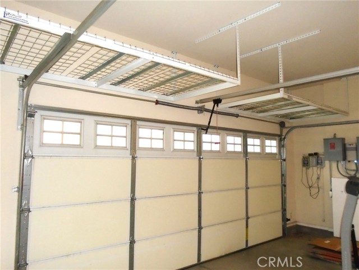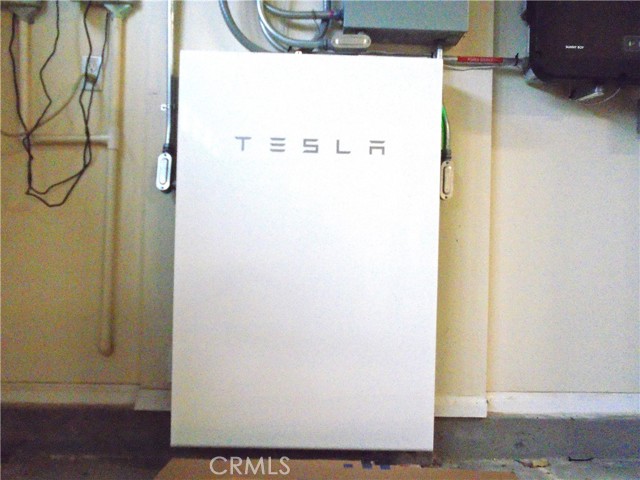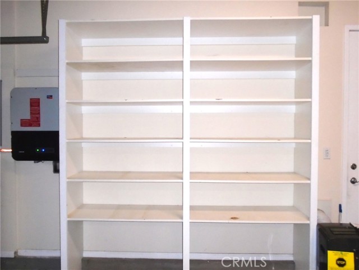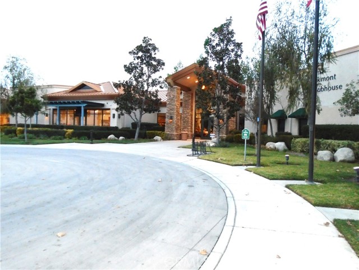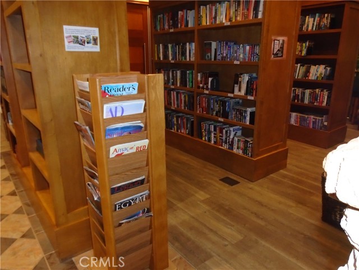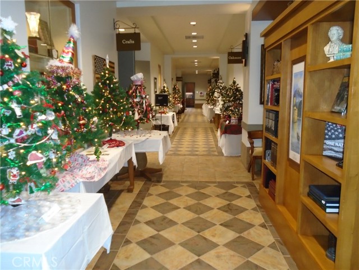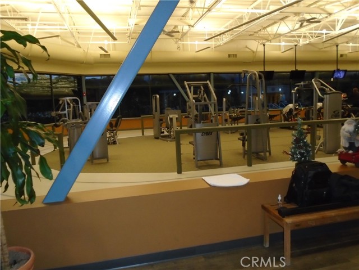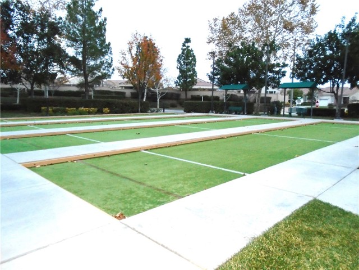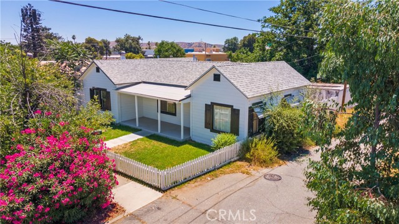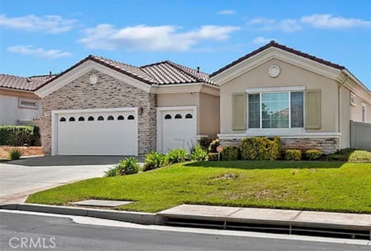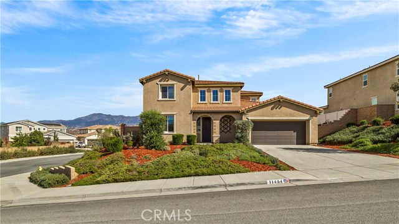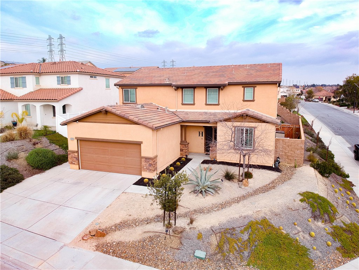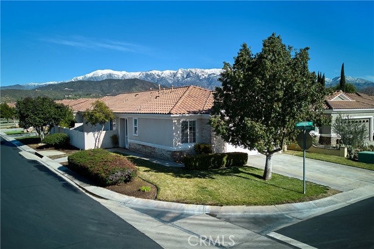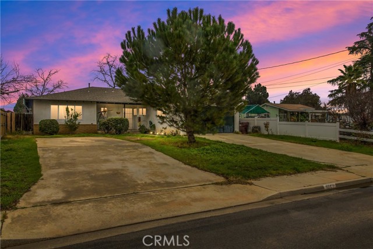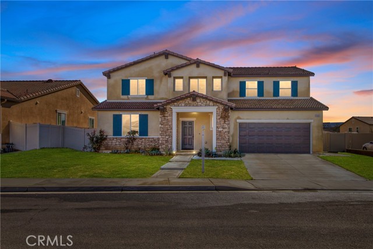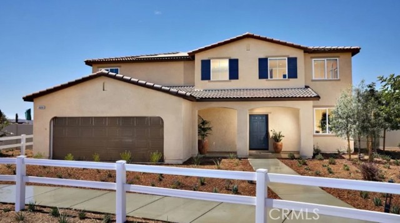1710 Reyes Lane
Beaumont, CA 92223
Sold
Located in a Del Webb 55+ Gated and Secure Community. This home is one of the larger ones at 2127 square feet, known as the "Emerald"...this home also features FULLY PAID SOLAR as well as a Tesla battery (for solar), all included in the sales price. HOA fees include basic cable and Internet. Home has a neutral color palette throughout. There is an optional 3rd bedroom/flex room next to a half bath....so many options. The kitchen is a chefs delight with ample storage, countertops and a large island. Open concept feeling blends seamlessly to the outside covered patio through double doors. Lets not forget about the built in doggy door leading to the backyard....peace of mind! Primary bedroom is extra large and has a ceiling fan, massive walk in closet, a separate tub and shower with dual sinks. There is no lack of storage in this house or in the 3 car garage. Secondary bedroom has an ensuite bathroom and its own walk in closet. Outside you will find a yard big enough for large gatherings and a covered patio with a ceiling fan (located on the east side). Laundry is in an individual room off of the kitchen with a utility sink and a surprising amount of storage as well. HOA amenities are numerous, just to name a few: state -of-the art fitness center, library, indoor walking track, billiards, bike and walking trails, arts and crafts, pool, tennis etc. All this and more.....
PROPERTY INFORMATION
| MLS # | EV22256619 | Lot Size | 10,890 Sq. Ft. |
| HOA Fees | $245/Monthly | Property Type | Single Family Residence |
| Price | $ 509,000
Price Per SqFt: $ 239 |
DOM | 947 Days |
| Address | 1710 Reyes Lane | Type | Residential |
| City | Beaumont | Sq.Ft. | 2,127 Sq. Ft. |
| Postal Code | 92223 | Garage | 3 |
| County | Riverside | Year Built | 2006 |
| Bed / Bath | 2 / 2.5 | Parking | 3 |
| Built In | 2006 | Status | Closed |
| Sold Date | 2023-05-02 |
INTERIOR FEATURES
| Has Laundry | Yes |
| Laundry Information | Individual Room, Inside |
| Has Fireplace | Yes |
| Fireplace Information | Family Room |
| Has Appliances | Yes |
| Kitchen Appliances | Dishwasher, Gas Oven, Gas Cooktop, Refrigerator |
| Has Heating | Yes |
| Heating Information | Central |
| Room Information | All Bedrooms Down, Laundry |
| Has Cooling | Yes |
| Cooling Information | Central Air |
| InteriorFeatures Information | Ceiling Fan(s), High Ceilings, Open Floorplan |
| Has Spa | Yes |
| SpaDescription | Association |
| Bathroom Information | Bathtub, Shower, Closet in bathroom, Double Sinks In Master Bath, Linen Closet/Storage, Main Floor Full Bath, Separate tub and shower, Soaking Tub, Walk-in shower |
| Main Level Bedrooms | 3 |
| Main Level Bathrooms | 3 |
EXTERIOR FEATURES
| Has Pool | No |
| Pool | Association |
WALKSCORE
MAP
MORTGAGE CALCULATOR
- Principal & Interest:
- Property Tax: $543
- Home Insurance:$119
- HOA Fees:$245
- Mortgage Insurance:
PRICE HISTORY
| Date | Event | Price |
| 05/02/2023 | Sold | $495,000 |
| 04/03/2023 | Active Under Contract | $509,000 |
| 03/23/2023 | Relisted | $509,000 |
| 03/10/2023 | Relisted | $509,000 |
| 03/06/2023 | Active Under Contract | $509,000 |
| 03/03/2023 | Price Change | $509,000 (-0.20%) |
| 12/17/2022 | Listed | $510,000 |

Topfind Realty
REALTOR®
(844)-333-8033
Questions? Contact today.
Interested in buying or selling a home similar to 1710 Reyes Lane?
Beaumont Similar Properties
Listing provided courtesy of MELANIE SUPER, KELLER WILLIAMS REALTY. Based on information from California Regional Multiple Listing Service, Inc. as of #Date#. This information is for your personal, non-commercial use and may not be used for any purpose other than to identify prospective properties you may be interested in purchasing. Display of MLS data is usually deemed reliable but is NOT guaranteed accurate by the MLS. Buyers are responsible for verifying the accuracy of all information and should investigate the data themselves or retain appropriate professionals. Information from sources other than the Listing Agent may have been included in the MLS data. Unless otherwise specified in writing, Broker/Agent has not and will not verify any information obtained from other sources. The Broker/Agent providing the information contained herein may or may not have been the Listing and/or Selling Agent.
