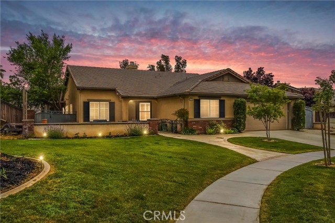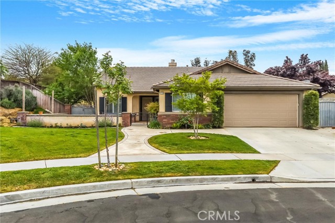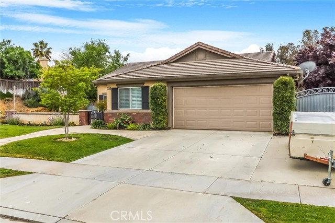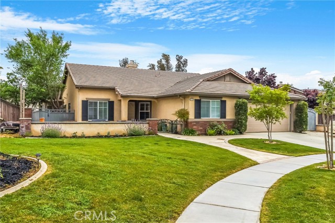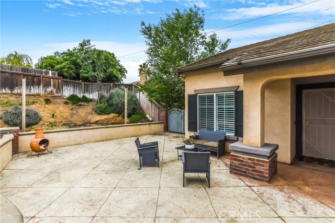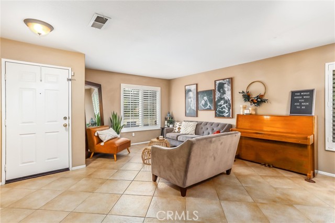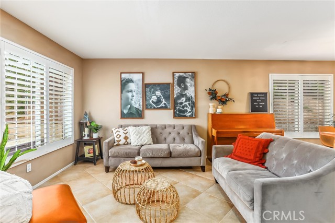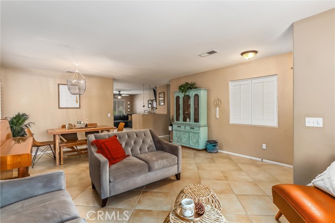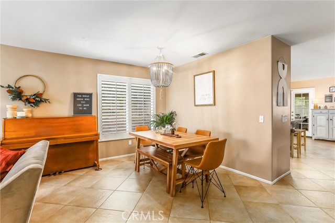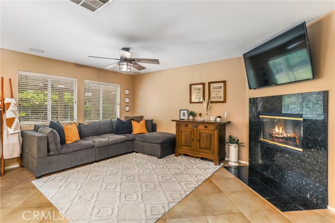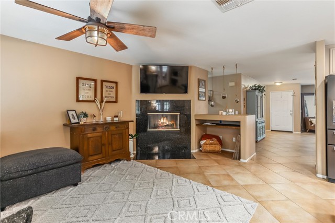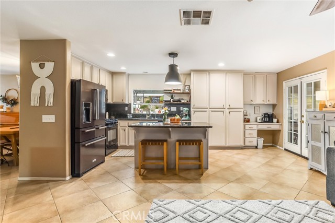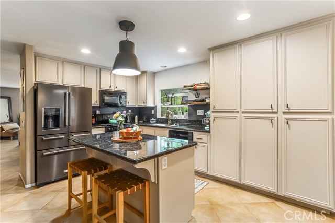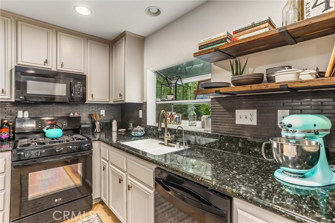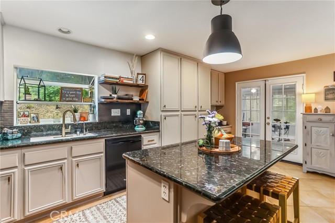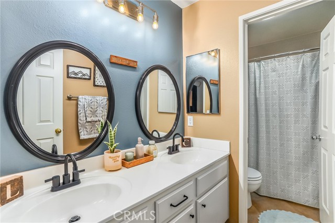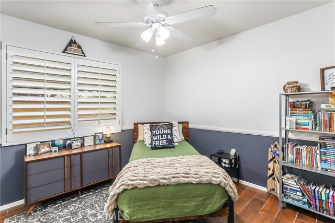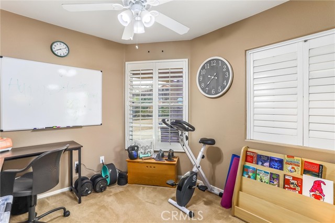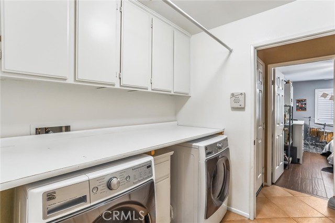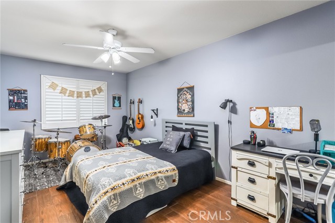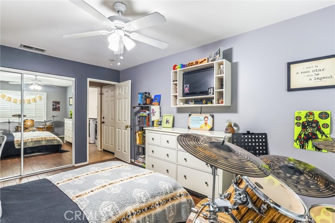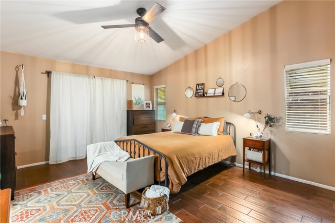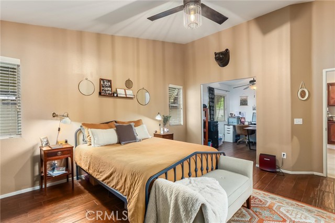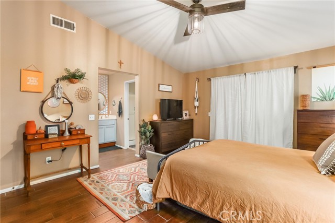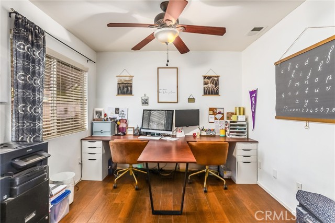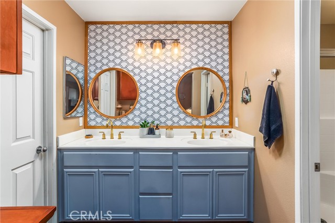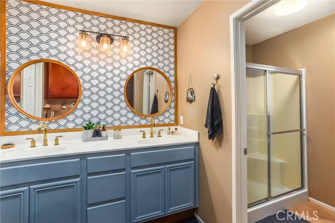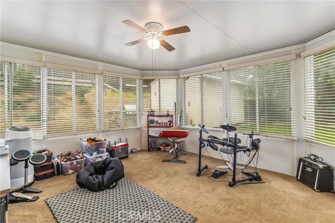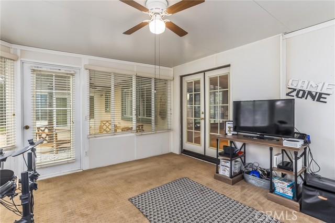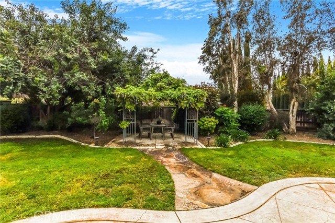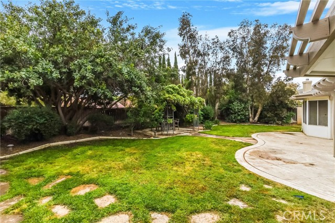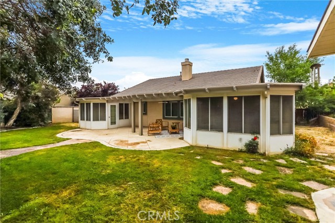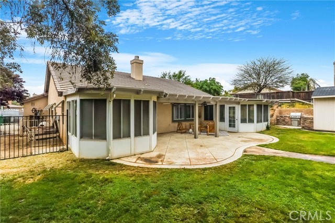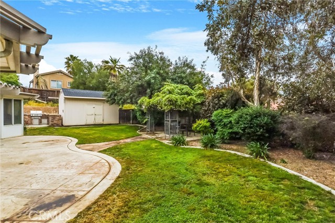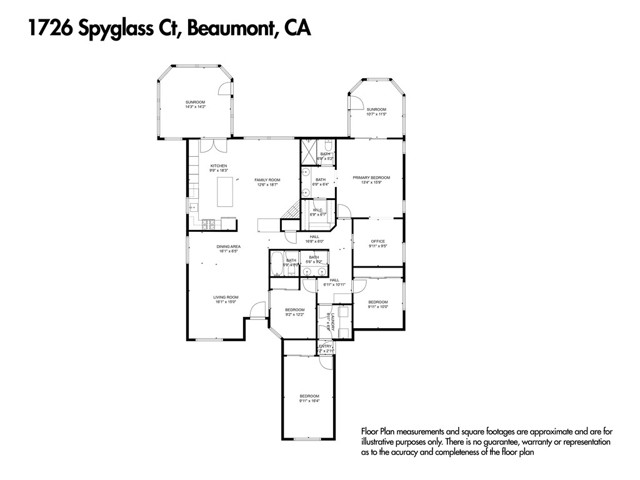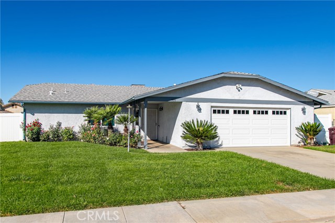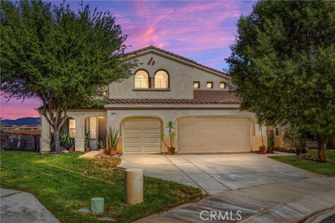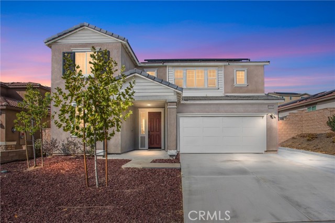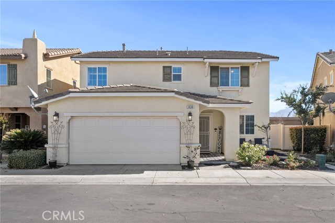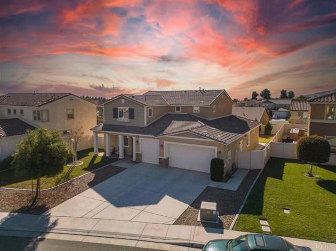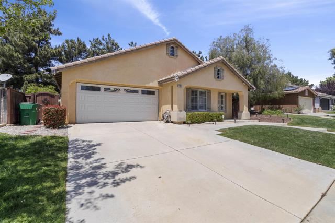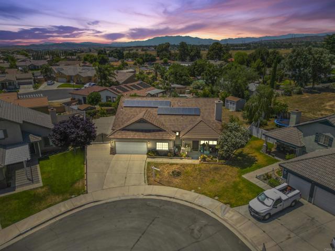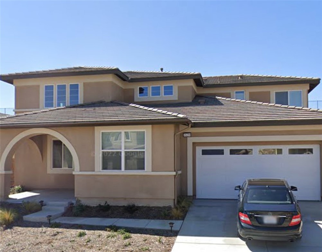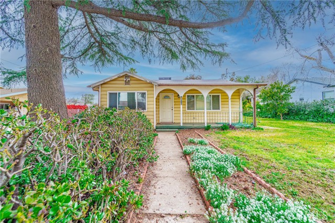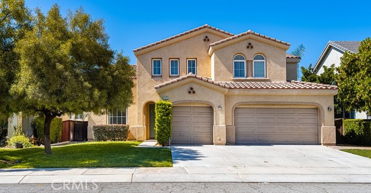1726 Spyglass Court
Beaumont, CA 92223
Sold
Welcome to this fabulous single story home located at the end of a quiet cul-de-sac in the desirable Oak Valley Greens community. This home has so much to offer! You're first greeted by a spacious gated courtyard perfect to hang out on and relax. As you step into the home you'll notice the nice open floor plan with space to spread out. The kitchen features granite counter tops and so much cabinet space for all of your storage needs, it also opens to the family room making it great for entertaining. Off of the master suite you'll find a retreat that is currently being used as a home office but has the potential to be turned into a 5th bedroom. Need even more space? This home has 2 enclosed sunrooms for you, one off the kitchen and one off the master bedroom. The large backyard is perfect for hosting your upcoming summer BBQ's complete with an Alumawood covered patio with ceilings fans and a built-in BBQ island. There is also a huge shed with power situated on a concrete pad. Oak Valley Greens is one of those great neighborhoods that has no HOA and lower taxes but still offers so much with a community park, great walking areas, close to schools, shopping, restaurants, and easy freeway access!
PROPERTY INFORMATION
| MLS # | EV23074667 | Lot Size | 13,504 Sq. Ft. |
| HOA Fees | $0/Monthly | Property Type | Single Family Residence |
| Price | $ 550,000
Price Per SqFt: $ 278 |
DOM | 846 Days |
| Address | 1726 Spyglass Court | Type | Residential |
| City | Beaumont | Sq.Ft. | 1,979 Sq. Ft. |
| Postal Code | 92223 | Garage | 2 |
| County | Riverside | Year Built | 2003 |
| Bed / Bath | 4 / 2 | Parking | 2 |
| Built In | 2003 | Status | Closed |
| Sold Date | 2023-06-12 |
INTERIOR FEATURES
| Has Laundry | Yes |
| Laundry Information | Gas Dryer Hookup, Individual Room, Inside, Washer Hookup |
| Has Fireplace | Yes |
| Fireplace Information | Family Room |
| Has Appliances | Yes |
| Kitchen Appliances | Dishwasher, Microwave, Refrigerator, Water Heater |
| Kitchen Information | Granite Counters, Kitchen Island, Kitchen Open to Family Room |
| Kitchen Area | Dining Room |
| Has Heating | Yes |
| Heating Information | Central |
| Room Information | All Bedrooms Down, Family Room, Kitchen, Laundry, Living Room, Master Suite, Retreat, Sun, Walk-In Closet |
| Has Cooling | Yes |
| Cooling Information | Central Air |
| Flooring Information | Tile |
| InteriorFeatures Information | Granite Counters, Open Floorplan |
| DoorFeatures | Mirror Closet Door(s) |
| EntryLocation | Front |
| Entry Level | 1 |
| Has Spa | No |
| SpaDescription | None |
| WindowFeatures | Blinds |
| Bathroom Information | Bathtub, Shower, Shower in Tub, Closet in bathroom, Double Sinks In Master Bath, Exhaust fan(s), Walk-in shower |
| Main Level Bedrooms | 4 |
| Main Level Bathrooms | 2 |
EXTERIOR FEATURES
| Has Pool | No |
| Pool | None |
| Has Fence | Yes |
| Fencing | Average Condition, Wood, Wrought Iron |
| Has Sprinklers | Yes |
WALKSCORE
MAP
MORTGAGE CALCULATOR
- Principal & Interest:
- Property Tax: $587
- Home Insurance:$119
- HOA Fees:$0
- Mortgage Insurance:
PRICE HISTORY
| Date | Event | Price |
| 06/12/2023 | Sold | $555,000 |
| 05/30/2023 | Pending | $550,000 |
| 05/15/2023 | Active Under Contract | $550,000 |
| 05/02/2023 | Listed | $550,000 |

Topfind Realty
REALTOR®
(844)-333-8033
Questions? Contact today.
Interested in buying or selling a home similar to 1726 Spyglass Court?
Beaumont Similar Properties
Listing provided courtesy of AMY BROTEN, COLDWELL BANKER KIVETT-TEETERS. Based on information from California Regional Multiple Listing Service, Inc. as of #Date#. This information is for your personal, non-commercial use and may not be used for any purpose other than to identify prospective properties you may be interested in purchasing. Display of MLS data is usually deemed reliable but is NOT guaranteed accurate by the MLS. Buyers are responsible for verifying the accuracy of all information and should investigate the data themselves or retain appropriate professionals. Information from sources other than the Listing Agent may have been included in the MLS data. Unless otherwise specified in writing, Broker/Agent has not and will not verify any information obtained from other sources. The Broker/Agent providing the information contained herein may or may not have been the Listing and/or Selling Agent.
