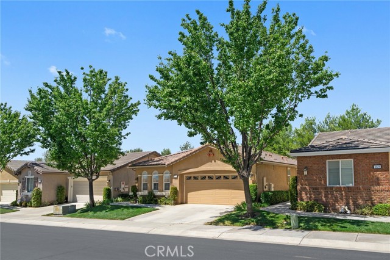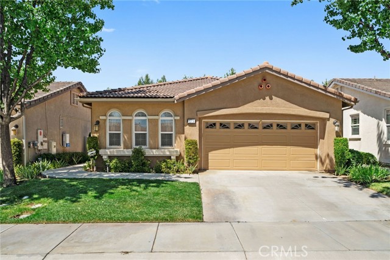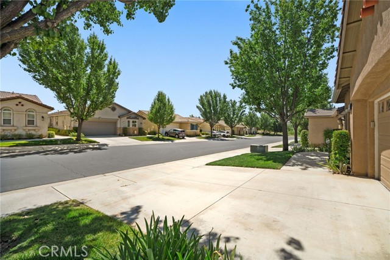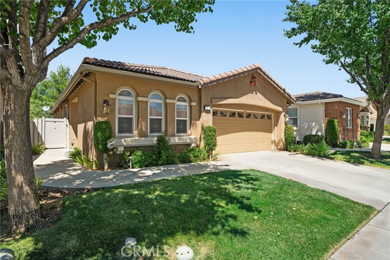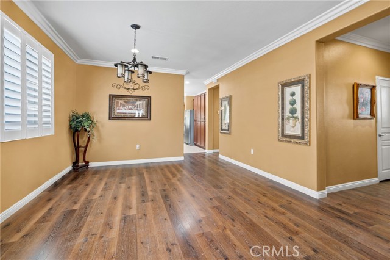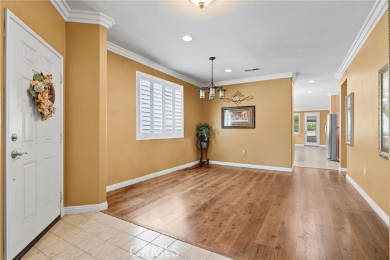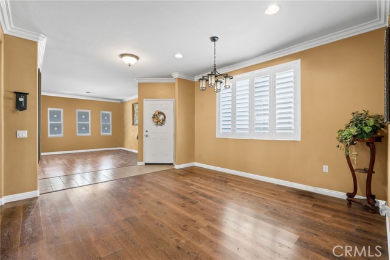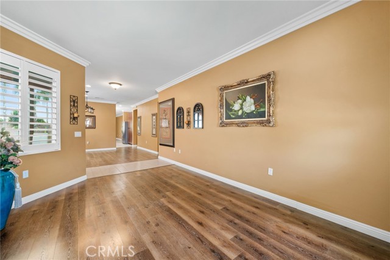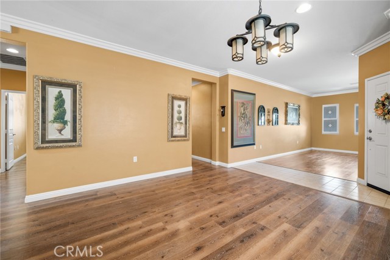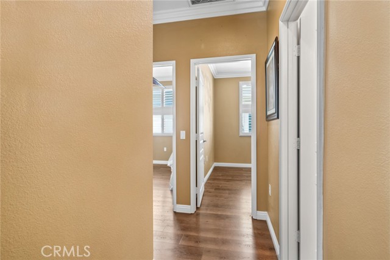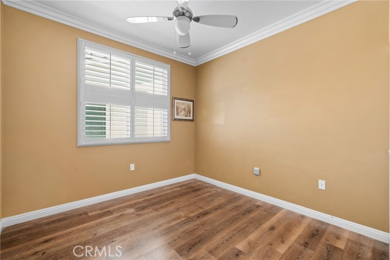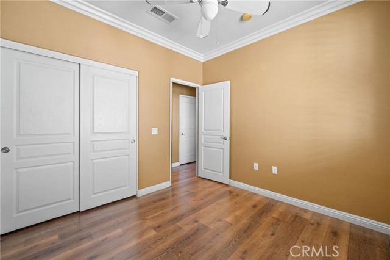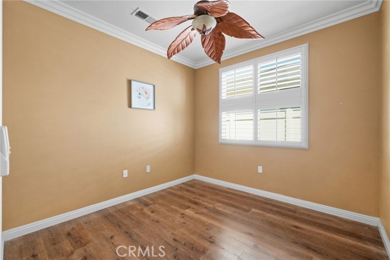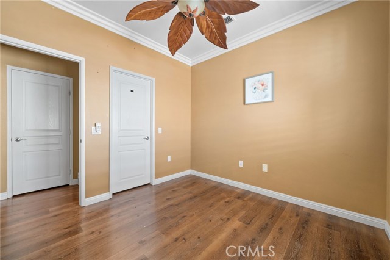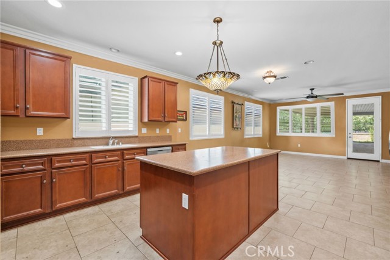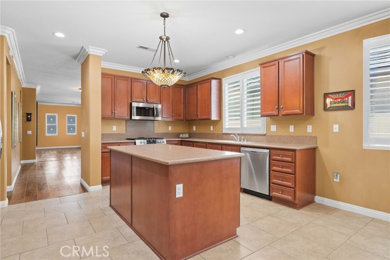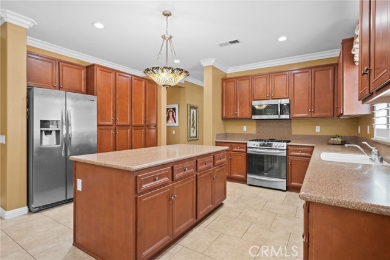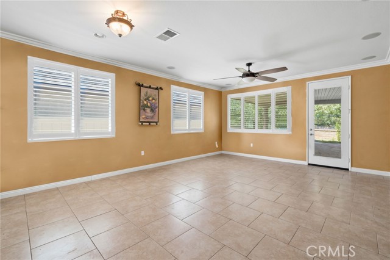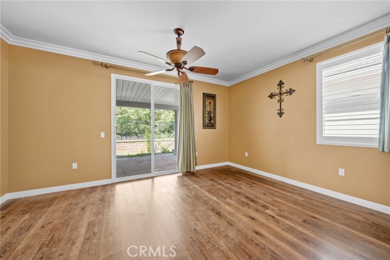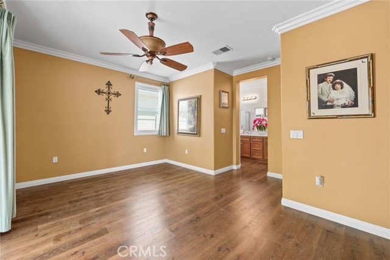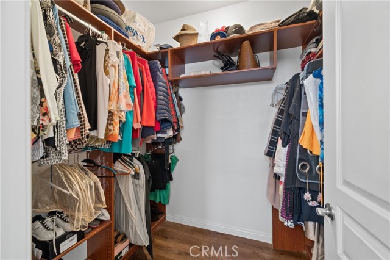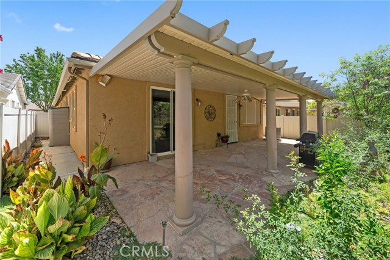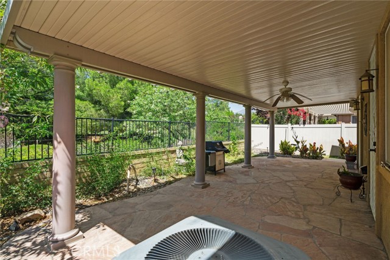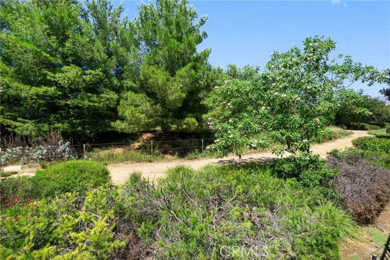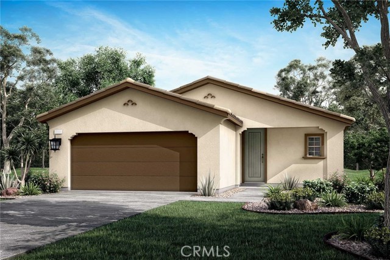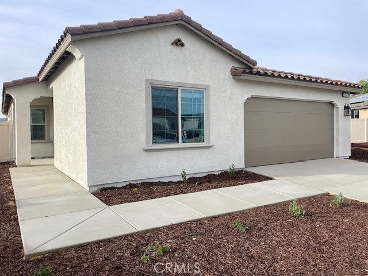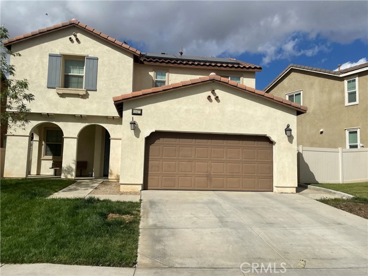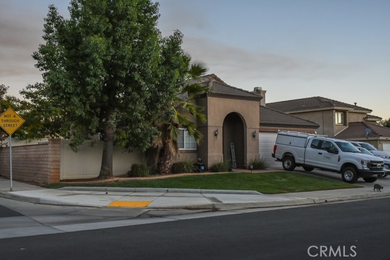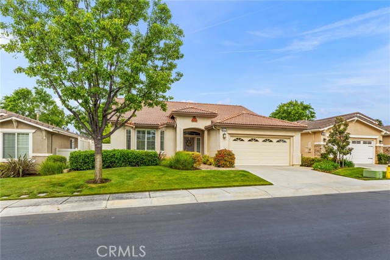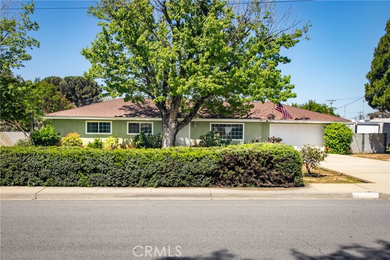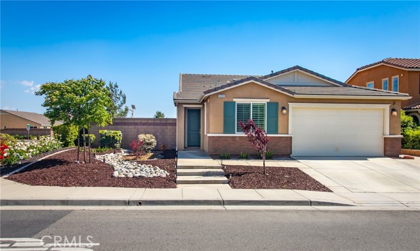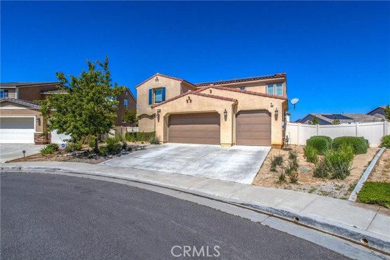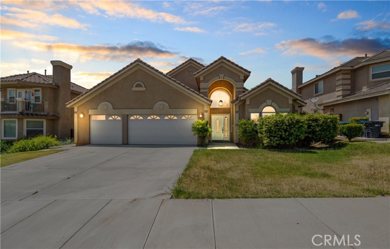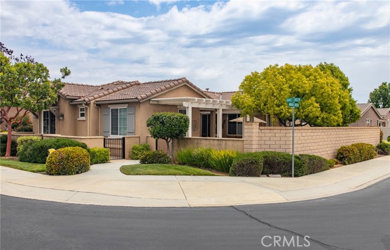173 Canary
Beaumont, CA 92223
Sold
Welcome home to this turnkey single story located in the highly desirable Four Seasons community. Offering over 1,800 square feet of living space including 3 bedrooms and 2 bathrooms. Upon entry you're greeted with wood flooring, crown molding, and shutters installed throughout providing a uniform flow and easy maintenance. Entertain effortlessly in this open floor plan including the kitchen boasting a large center island, granite counter tops, stainless steel appliances and plenty of cabinet space for all of your organizational needs. The master bedroom has direct access to the backyard and showcases a spacious en-suite with dual sinks and a large walk-in closet. Enjoy your morning coffee and California sunshine in the backyard under the covered patio. Community amenities include multiple pools, tennis courts, walking trails and MORE! Minutes away from popular shopping centers and the 60 fwy. The largest Mello Ross Bond has been paid off, helping you to save money from Special Assessments charges. Do not miss this opportunity, schedule your private showing today!
PROPERTY INFORMATION
| MLS # | IG23166014 | Lot Size | 4,356 Sq. Ft. |
| HOA Fees | $345/Monthly | Property Type | Single Family Residence |
| Price | $ 439,990
Price Per SqFt: $ 238 |
DOM | 683 Days |
| Address | 173 Canary | Type | Residential |
| City | Beaumont | Sq.Ft. | 1,848 Sq. Ft. |
| Postal Code | 92223 | Garage | 2 |
| County | Riverside | Year Built | 2005 |
| Bed / Bath | 3 / 2 | Parking | 2 |
| Built In | 2005 | Status | Closed |
| Sold Date | 2024-04-30 |
INTERIOR FEATURES
| Has Laundry | Yes |
| Laundry Information | Gas Dryer Hookup, Individual Room |
| Has Fireplace | No |
| Fireplace Information | None |
| Has Appliances | Yes |
| Kitchen Appliances | Dishwasher, Water Heater |
| Kitchen Information | Granite Counters, Kitchen Open to Family Room |
| Has Heating | Yes |
| Heating Information | Central |
| Room Information | All Bedrooms Down, Family Room, Formal Entry, Great Room, Laundry, Living Room, Main Floor Bedroom, Main Floor Primary Bedroom, Primary Bathroom, Primary Bedroom, Walk-In Closet |
| Has Cooling | Yes |
| Cooling Information | Central Air |
| InteriorFeatures Information | Crown Molding, Open Floorplan |
| EntryLocation | 1 |
| Entry Level | 1 |
| Has Spa | Yes |
| SpaDescription | Association, Community |
| WindowFeatures | Shutters |
| SecuritySafety | 24 Hour Security, Card/Code Access, Fire and Smoke Detection System, Fire Sprinkler System, Gated Community |
| Bathroom Information | Double Sinks in Primary Bath, Formica Counters, Separate tub and shower |
| Main Level Bedrooms | 3 |
| Main Level Bathrooms | 2 |
EXTERIOR FEATURES
| Has Pool | No |
| Pool | Association, Community |
| Has Fence | Yes |
| Fencing | Vinyl |
WALKSCORE
MAP
MORTGAGE CALCULATOR
- Principal & Interest:
- Property Tax: $469
- Home Insurance:$119
- HOA Fees:$345
- Mortgage Insurance:
PRICE HISTORY
| Date | Event | Price |
| 04/30/2024 | Sold | $439,990 |
| 03/18/2024 | Relisted | $439,990 |
| 12/15/2023 | Price Change | $439,990 (-1.96%) |
| 09/05/2023 | Listed | $448,800 |

Topfind Realty
REALTOR®
(844)-333-8033
Questions? Contact today.
Interested in buying or selling a home similar to 173 Canary?
Beaumont Similar Properties
Listing provided courtesy of Lisa Madrigal, Fiv Realty Co.. Based on information from California Regional Multiple Listing Service, Inc. as of #Date#. This information is for your personal, non-commercial use and may not be used for any purpose other than to identify prospective properties you may be interested in purchasing. Display of MLS data is usually deemed reliable but is NOT guaranteed accurate by the MLS. Buyers are responsible for verifying the accuracy of all information and should investigate the data themselves or retain appropriate professionals. Information from sources other than the Listing Agent may have been included in the MLS data. Unless otherwise specified in writing, Broker/Agent has not and will not verify any information obtained from other sources. The Broker/Agent providing the information contained herein may or may not have been the Listing and/or Selling Agent.
