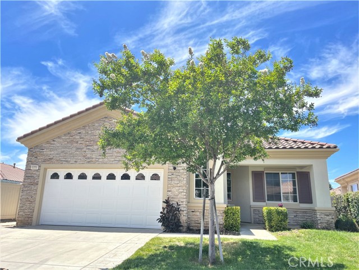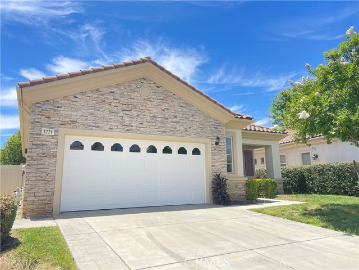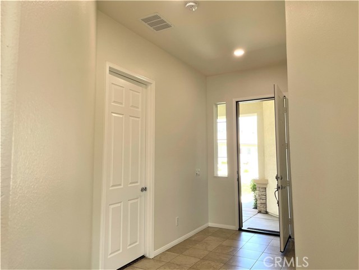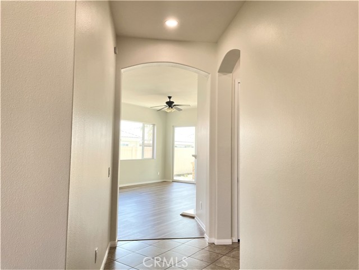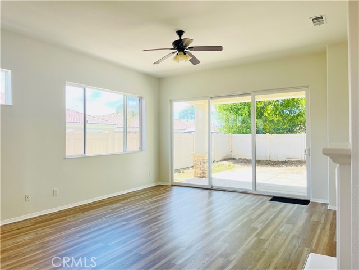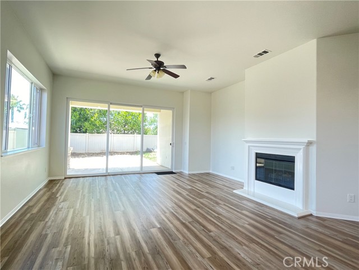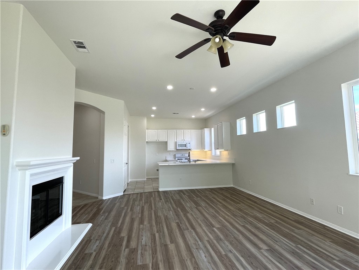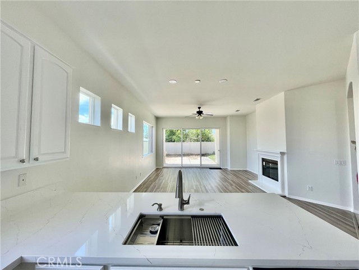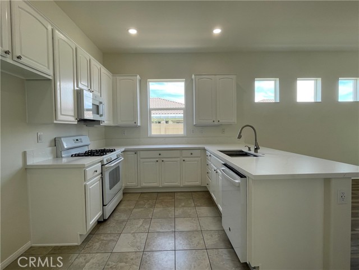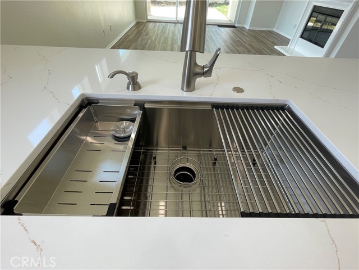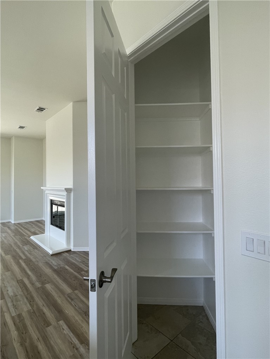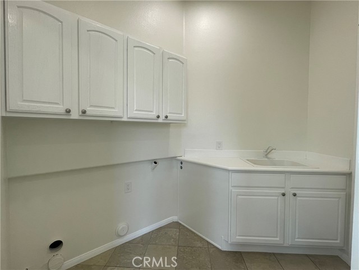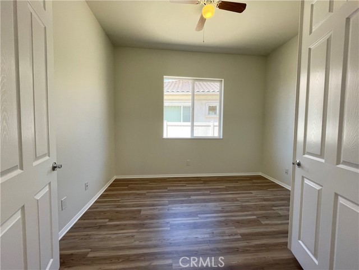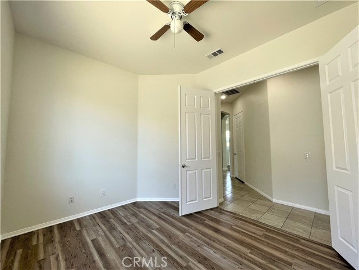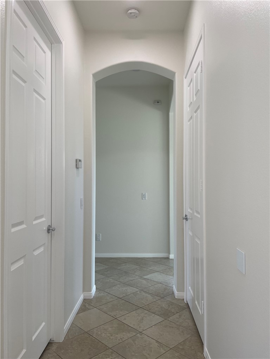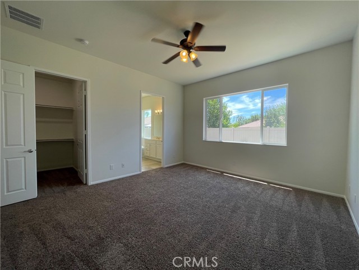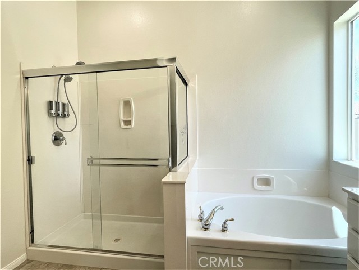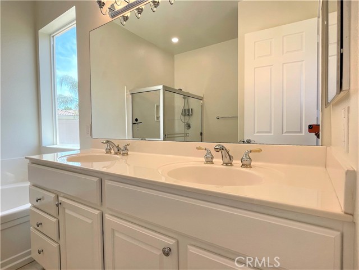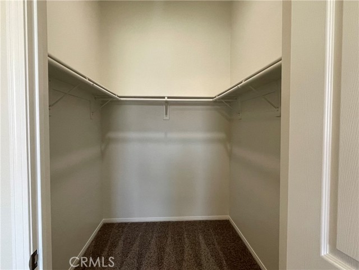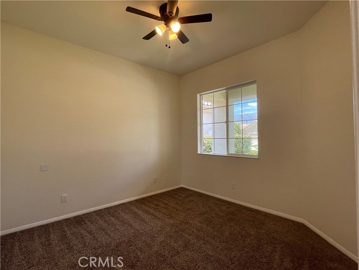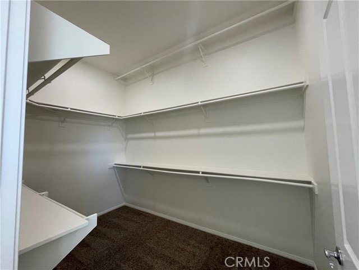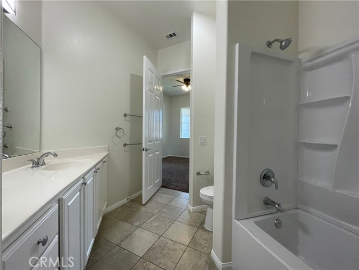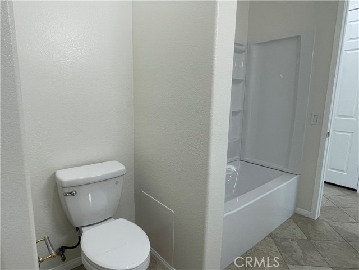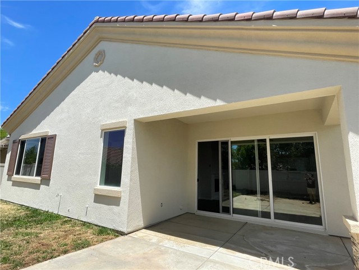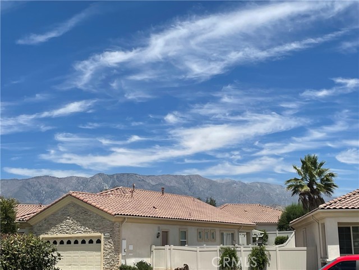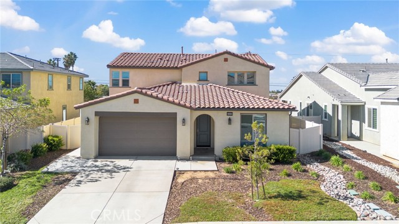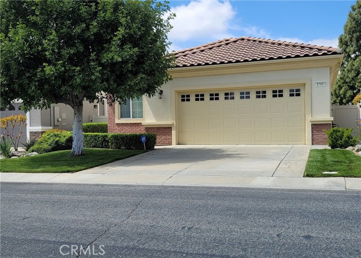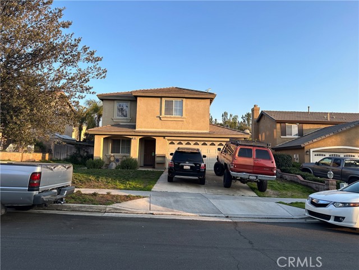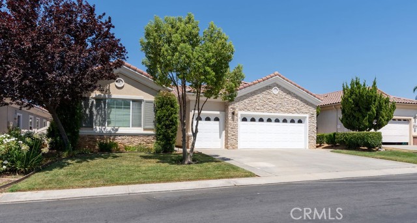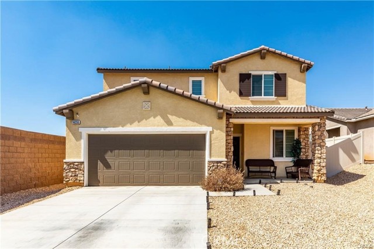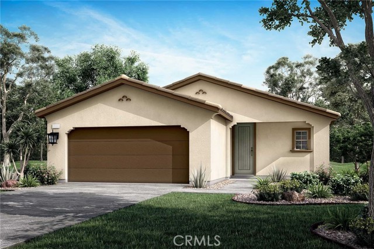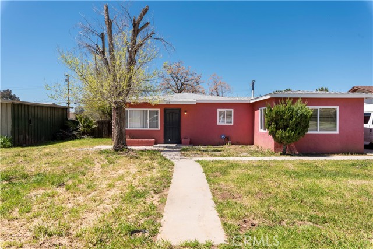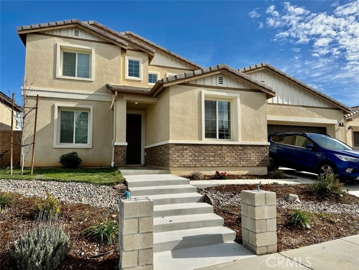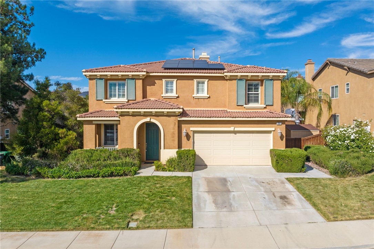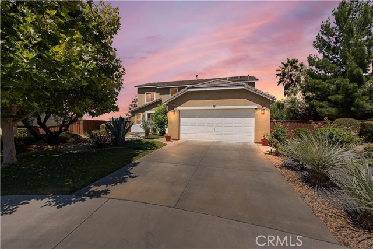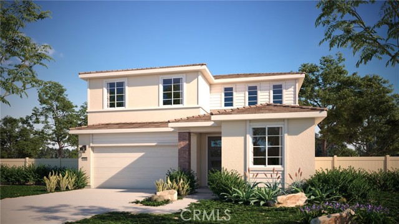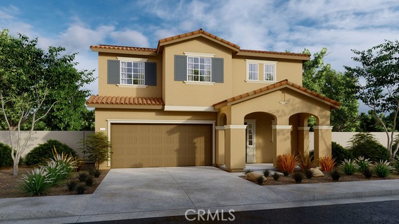1771 Muirfield Lane
Beaumont, CA 92223
Sold
Just plain gorgeous! Check out this absolutely Turnkey Trillion home in desirable Solera Oak Valley Green 55+ Adult Community. Home has newly painted interior, new flooring, new windows, Spacious open-concept layout with fireplace, central air and is perfect for comfortable living and entertaining. Kitchen has brand new stainless-steel appliances, new stainless-steel sink and new counters countertop. The primary bedroom is very spacious with a huge walk-in closet and a bathroom with double sinks, garden tub and separate shower. The second bedroom has a large walk-in closet, ceiling fan and connects to the hall bathroom. The office/den has a double door entry. The home has indoor laundry room with hook up and an oversized 2 car garage with possible room for a golf cart. The backyard is ideal for entertaining, just waiting for your personal touch. Amazing view of the mountain on a clear day. Guard-gated community, basic TV cable and internet provided by HOA. Great gym, billiards, meeting rooms, bocce ball court, tennis courts and a heated pool and spa. Close to freeway, driving distance to shops, grocery, restaurant and pharmacies. Premium Outlet, Casino Morongo and Palm Springs 10 minutes away. More information on Solera can be found on https://soleraovg.com/about-solera-oak-valley-greens/
PROPERTY INFORMATION
| MLS # | EV24032834 | Lot Size | 5,663 Sq. Ft. |
| HOA Fees | $246/Monthly | Property Type | Single Family Residence |
| Price | $ 445,000
Price Per SqFt: $ 264 |
DOM | 314 Days |
| Address | 1771 Muirfield Lane | Type | Residential |
| City | Beaumont | Sq.Ft. | 1,687 Sq. Ft. |
| Postal Code | 92223 | Garage | 2 |
| County | Riverside | Year Built | 2006 |
| Bed / Bath | 2 / 2 | Parking | 2 |
| Built In | 2006 | Status | Closed |
| Sold Date | 2024-04-05 |
INTERIOR FEATURES
| Has Laundry | Yes |
| Laundry Information | Individual Room |
| Has Fireplace | Yes |
| Fireplace Information | Living Room |
| Has Appliances | Yes |
| Kitchen Appliances | Gas Oven, Gas Range, Microwave, Portable Dishwasher |
| Kitchen Information | Walk-In Pantry |
| Has Heating | Yes |
| Heating Information | Central |
| Room Information | All Bedrooms Down, Den, Primary Bathroom, Primary Bedroom, Walk-In Closet |
| Has Cooling | Yes |
| Cooling Information | Central Air |
| Flooring Information | Carpet, Laminate |
| InteriorFeatures Information | Open Floorplan |
| EntryLocation | Front |
| Entry Level | 1 |
| Has Spa | Yes |
| SpaDescription | Community |
| SecuritySafety | Gated with Attendant, Security Lights |
| Bathroom Information | Bathtub, Shower |
| Main Level Bedrooms | 2 |
| Main Level Bathrooms | 2 |
EXTERIOR FEATURES
| Roof | Slate |
| Has Pool | No |
| Pool | Community |
| Has Patio | Yes |
| Patio | Patio |
| Has Fence | Yes |
| Fencing | Vinyl |
| Has Sprinklers | Yes |
WALKSCORE
MAP
MORTGAGE CALCULATOR
- Principal & Interest:
- Property Tax: $475
- Home Insurance:$119
- HOA Fees:$246
- Mortgage Insurance:
PRICE HISTORY
| Date | Event | Price |
| 04/05/2024 | Sold | $430,000 |
| 02/27/2024 | Pending | $445,000 |
| 02/25/2024 | Active Under Contract | $445,000 |
| 02/15/2024 | Listed | $445,000 |

Topfind Realty
REALTOR®
(844)-333-8033
Questions? Contact today.
Interested in buying or selling a home similar to 1771 Muirfield Lane?
Beaumont Similar Properties
Listing provided courtesy of CHARETT NAVARRETE, SUNDANCE REALTY. Based on information from California Regional Multiple Listing Service, Inc. as of #Date#. This information is for your personal, non-commercial use and may not be used for any purpose other than to identify prospective properties you may be interested in purchasing. Display of MLS data is usually deemed reliable but is NOT guaranteed accurate by the MLS. Buyers are responsible for verifying the accuracy of all information and should investigate the data themselves or retain appropriate professionals. Information from sources other than the Listing Agent may have been included in the MLS data. Unless otherwise specified in writing, Broker/Agent has not and will not verify any information obtained from other sources. The Broker/Agent providing the information contained herein may or may not have been the Listing and/or Selling Agent.
