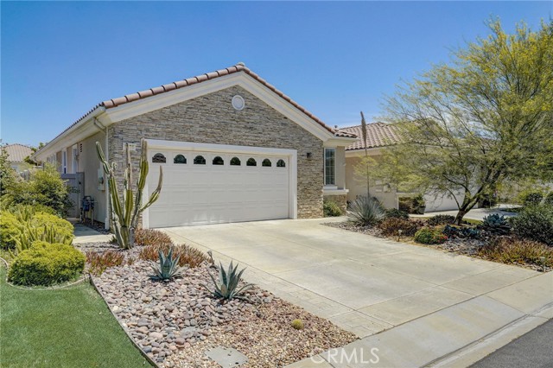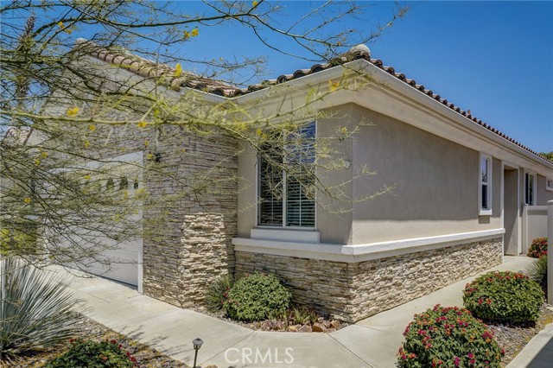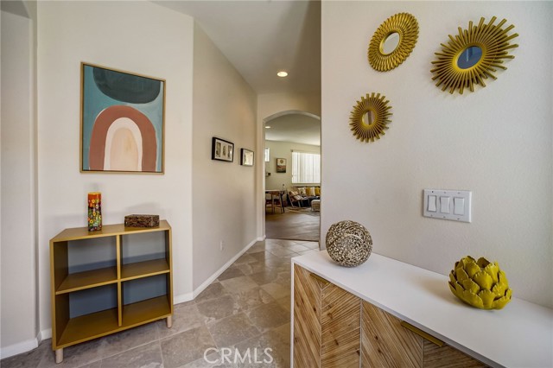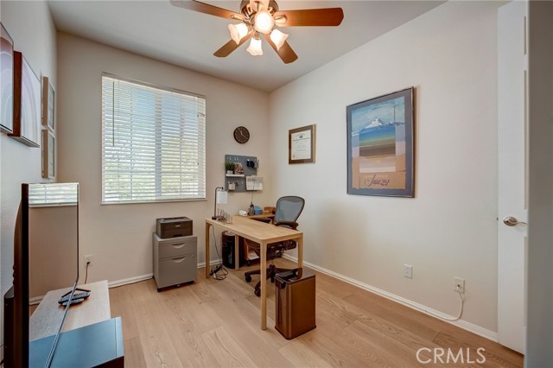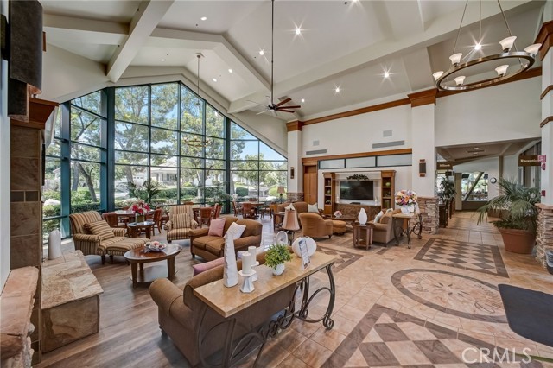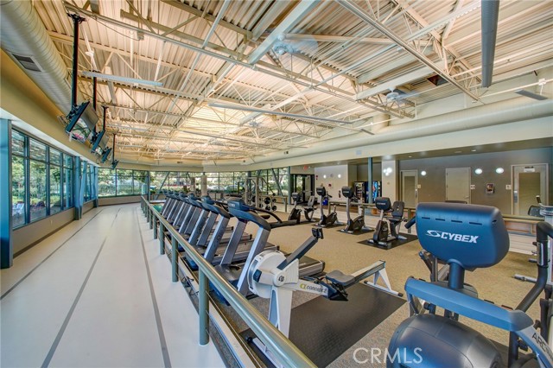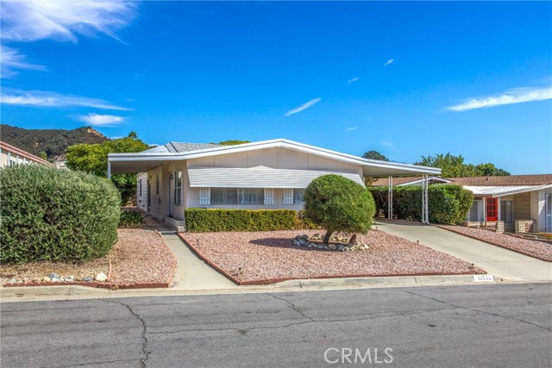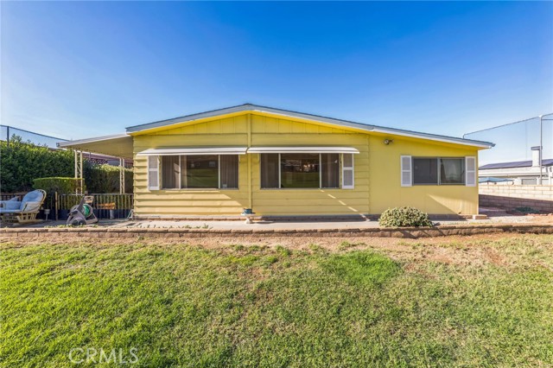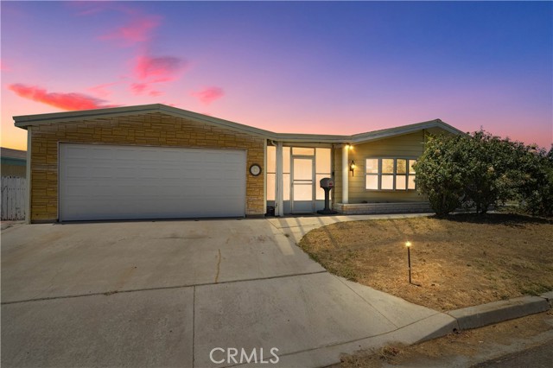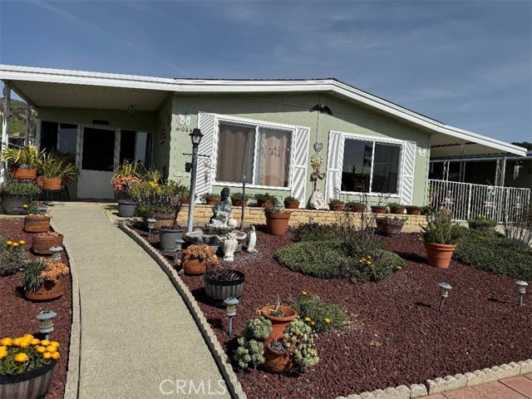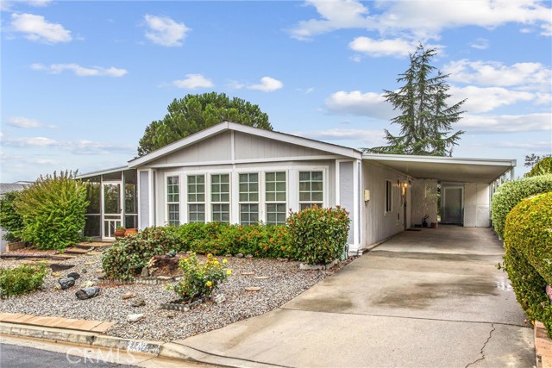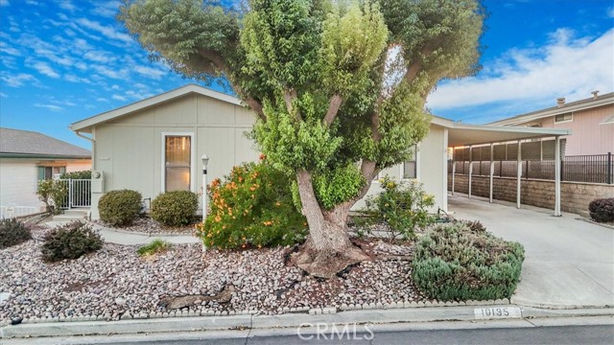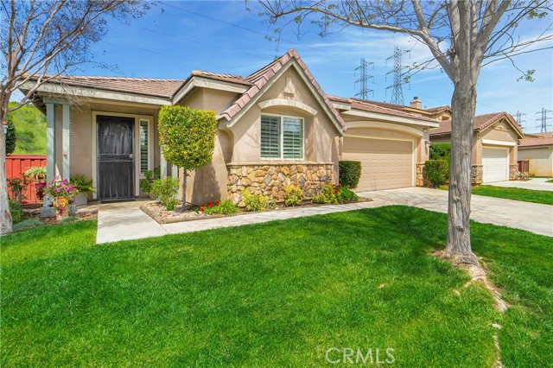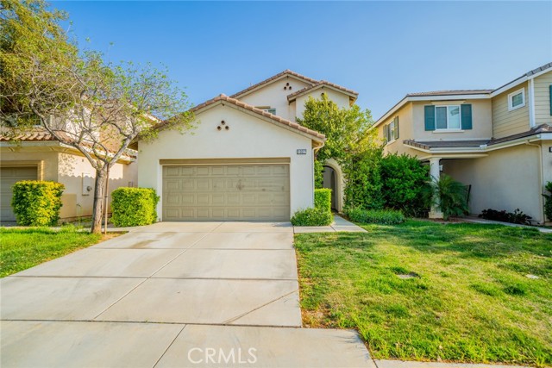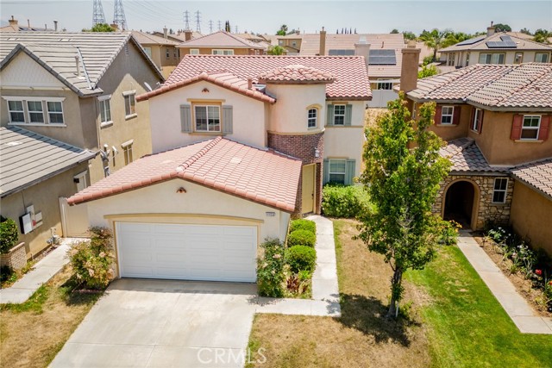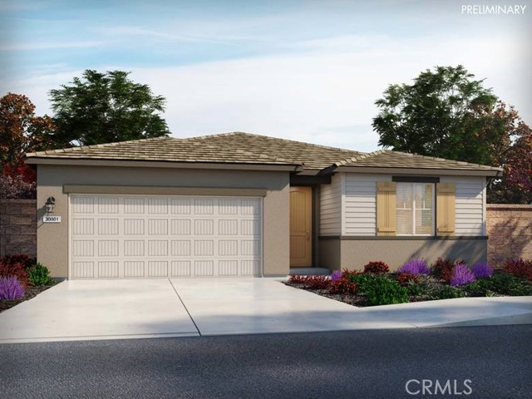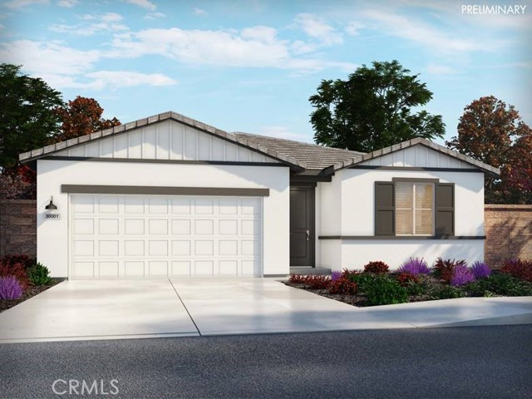1774 Scottsdale Road
Beaumont, CA 92223
Sold
IMMACULATE AND HIGHLY UPGRADED PRINCESS MODEL IN THE HIGHLY SOUGHT- AFTER GATED 55+ COMMUNITY OF SOLERA! GUARDED ENTRY AND 24-HR SECURITY. MOUNTAIN VIEWS! STACKED -STONE EXTERIOR ACCENTS AND DESERT-LANDSCAPED FRONT YARD. OPEN AND FLOWING FLOOR PLAN WITH LOTS OF NATURAL LIGHT. 1392 SF OF LIVING SPACE FEATURING 2 BEDROOMS + DEN OR OFFICE AND 2 BATHROOMS. ENTRY FEATURES CERAMIC TILE FLOORING. GREAT ROOM WITH VINYL PLANK FLOORING AND SLIDER TO BACKYARD. REMODELED KITCHEN FEATURES WHITE AND GREY CABINETS, NEW COPPER HARDWARE, COPPER FIXTURES, MOSAIC BLACKSPLASH, RECESSED LIGHTS, A BREAKFAST BAR AND WALK-IN PANTRY. REFRIGERATOR, WASHER DRYER INCLUDED. NEW PAINT INSIDE AND OUT. LARGE SECONDARY BEDROOM. SPACIOUS PRIMARY SUITE HAS A WALK-IN CLOSET WITH MIRRORED DOORS AND A LARGE WINDOW LOOKING OUT AT THE BACK YARD. INDOOR LAUNDRY ROOM WITH SINK . ATTACHED 2-CAR GARAGE. PRIVATE, LOW MAINTENANCE BACKYARD WITH DROUGHT-TOLERANT PLANTS AND CALIFORNIA NATIVE LANDSCAPING. COVERED PATIO WITH STACKED STONE PILLARS AND VINYL FENCING. SOLERA'S MANY AMENITIES INCLUDE A NEWLY REMODELED CLUBHOUSE WITH BEAUTIFUL KITCHEN AND LARGE MULTI-PURPOSE ROOM, BILLIARD ROOM,LIBRARY, GYM WITH WALKING TRACK, SALTWATER POOL & SPA, PICKLE BALL COURTS, TENNIS & BOCCE BALL COURTS, AND MANY SOCIAL CLUBS. OAK VALLEY GOLF COURSE AND SOLERA RESIDENTS ENJOY DISCOUNTED RATES! CLOSE TO RESTAURANTS, GAS, SHOPPING, CABAZON OUTLETS, MORONGO CASINO,AND PALM SPRINGS!
PROPERTY INFORMATION
| MLS # | EV23181102 | Lot Size | 6,534 Sq. Ft. |
| HOA Fees | $245/Monthly | Property Type | Single Family Residence |
| Price | $ 374,450
Price Per SqFt: $ 269 |
DOM | 660 Days |
| Address | 1774 Scottsdale Road | Type | Residential |
| City | Beaumont | Sq.Ft. | 1,392 Sq. Ft. |
| Postal Code | 92223 | Garage | 2 |
| County | Riverside | Year Built | 2004 |
| Bed / Bath | 2 / 2 | Parking | 4 |
| Built In | 2004 | Status | Closed |
| Sold Date | 2023-10-19 |
INTERIOR FEATURES
| Has Laundry | Yes |
| Laundry Information | Dryer Included, Individual Room, Washer Included |
| Has Fireplace | No |
| Fireplace Information | None |
| Has Appliances | Yes |
| Kitchen Appliances | Dishwasher, Disposal, Gas Oven, Microwave |
| Kitchen Information | Kitchen Open to Family Room, Quartz Counters |
| Kitchen Area | Area, Breakfast Counter / Bar, In Living Room, See Remarks |
| Has Heating | Yes |
| Heating Information | Central |
| Room Information | Den, Kitchen, Laundry, Living Room, Primary Bathroom, Primary Bedroom, Office |
| Has Cooling | Yes |
| Cooling Information | Central Air |
| Flooring Information | Vinyl |
| InteriorFeatures Information | Built-in Features, Ceiling Fan(s), Quartz Counters, Recessed Lighting |
| EntryLocation | 1 |
| Entry Level | 1 |
| Has Spa | Yes |
| SpaDescription | Association, Community, In Ground |
| WindowFeatures | Double Pane Windows |
| SecuritySafety | Gated Community |
| Bathroom Information | Bathtub, Shower |
| Main Level Bedrooms | 2 |
| Main Level Bathrooms | 2 |
EXTERIOR FEATURES
| Roof | Shingle |
| Has Pool | No |
| Pool | Association, Community, In Ground |
| Has Patio | Yes |
| Patio | Patio |
| Has Fence | Yes |
| Fencing | Privacy, Vinyl |
WALKSCORE
MAP
MORTGAGE CALCULATOR
- Principal & Interest:
- Property Tax: $399
- Home Insurance:$119
- HOA Fees:$245
- Mortgage Insurance:
PRICE HISTORY
| Date | Event | Price |
| 10/19/2023 | Sold | $370,000 |
| 09/29/2023 | Sold | $374,450 |

Topfind Realty
REALTOR®
(844)-333-8033
Questions? Contact today.
Interested in buying or selling a home similar to 1774 Scottsdale Road?
Beaumont Similar Properties
Listing provided courtesy of MICHAEL ESPIRITU, REDFIN. Based on information from California Regional Multiple Listing Service, Inc. as of #Date#. This information is for your personal, non-commercial use and may not be used for any purpose other than to identify prospective properties you may be interested in purchasing. Display of MLS data is usually deemed reliable but is NOT guaranteed accurate by the MLS. Buyers are responsible for verifying the accuracy of all information and should investigate the data themselves or retain appropriate professionals. Information from sources other than the Listing Agent may have been included in the MLS data. Unless otherwise specified in writing, Broker/Agent has not and will not verify any information obtained from other sources. The Broker/Agent providing the information contained herein may or may not have been the Listing and/or Selling Agent.
