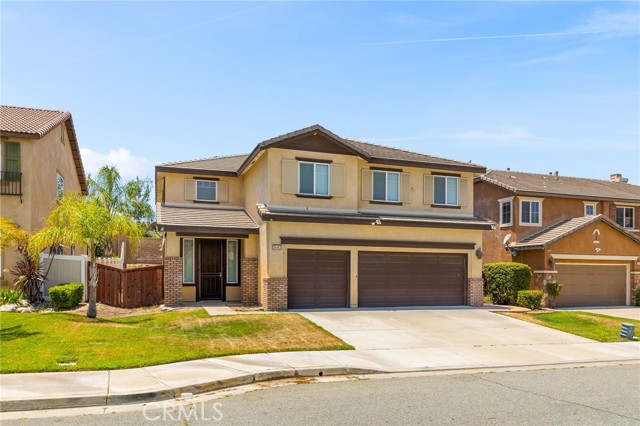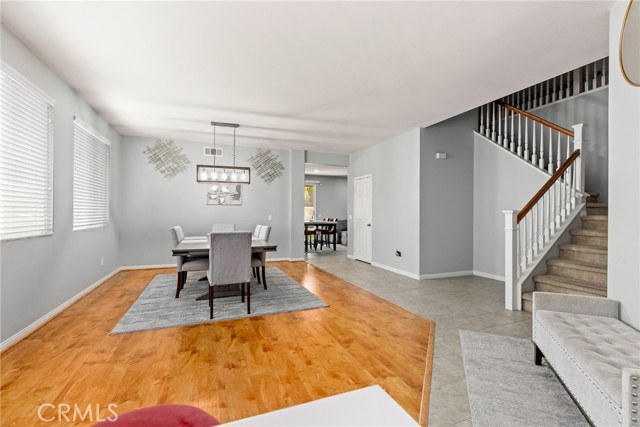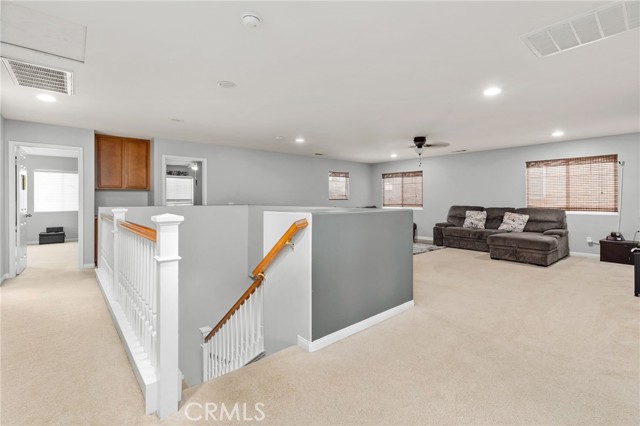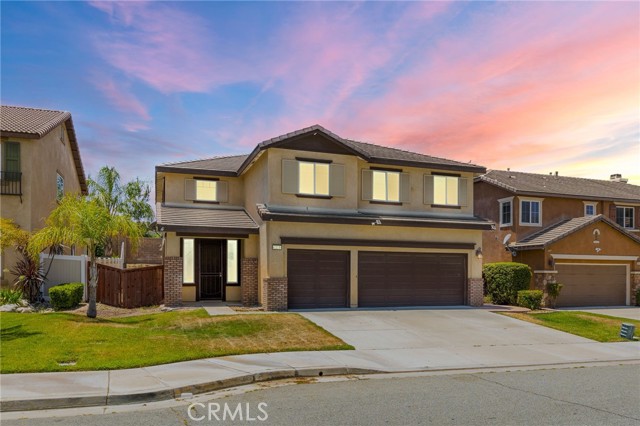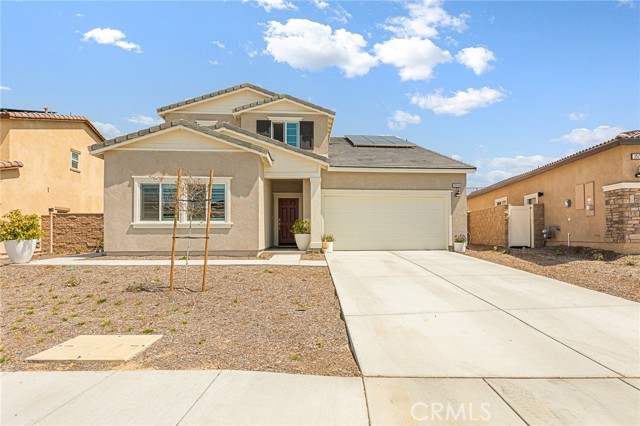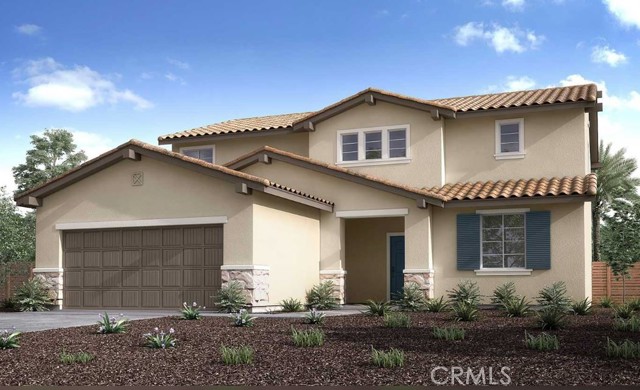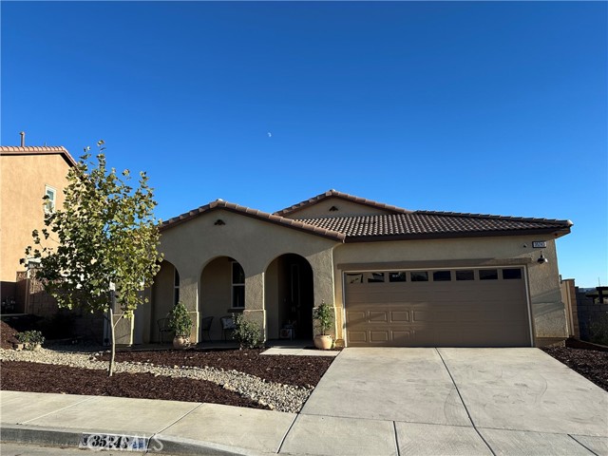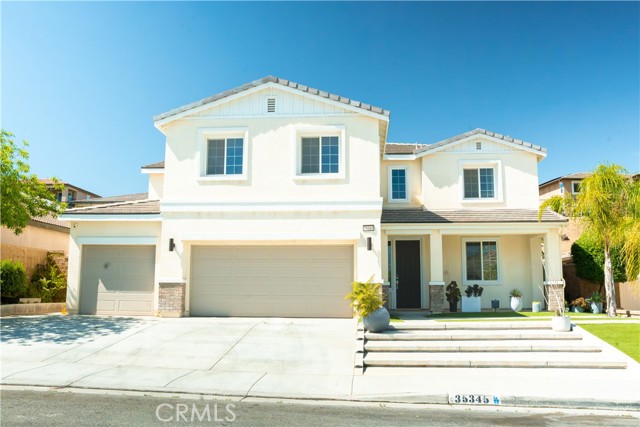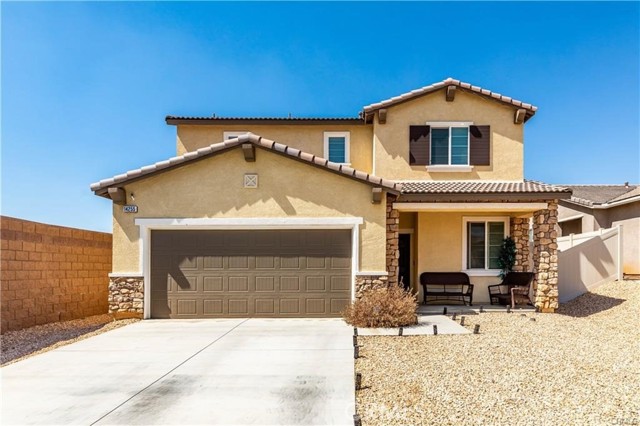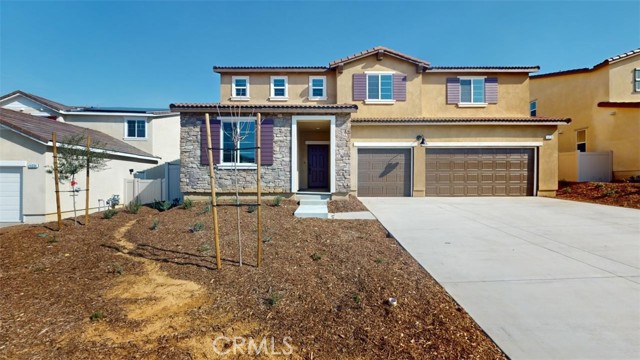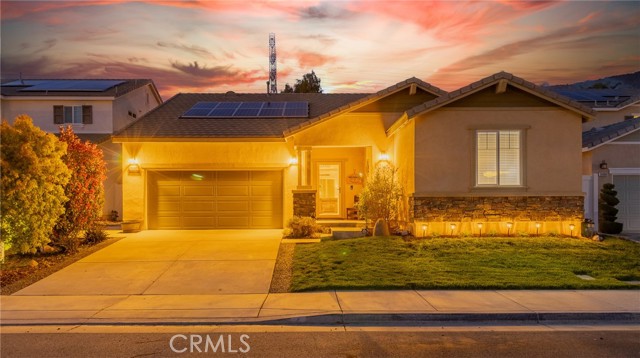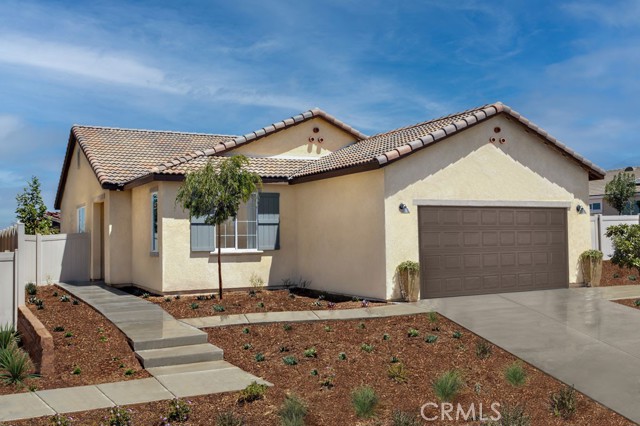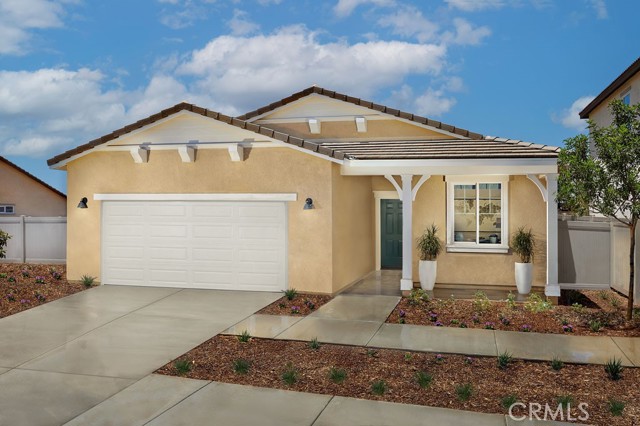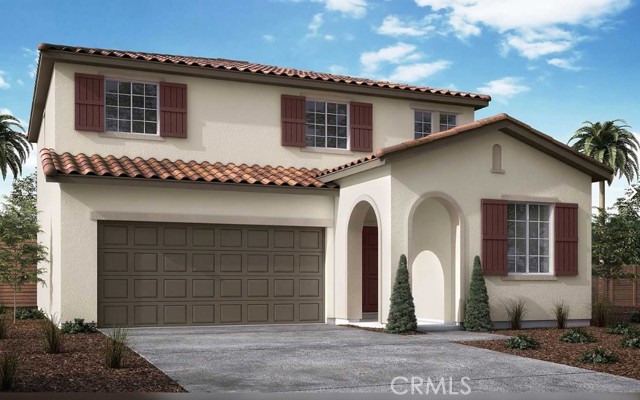34463 Crenshaw Street
Beaumont, CA 92223
Discover your dream home in this expansive property spanning at 3252 sq ft, boasting 5 extra large bedrooms and 3 bathrooms, including a massive loft. Upon entering, you're greeted by a spacious living room seamlessly flowing into a dining area and a family kitchen that opens up to a generously sized family room – ideal for both cooking and family time. A downstairs bedroom and bathroom offer versatility, complemented by an indoor laundry room for added convenience. Upstairs, indulge in the grandeur of a sprawling loft and four additional oversized bedrooms. The master suite features a large bathroom, a huge walk-in closet, and breathtaking mountain views with no rear neighbors. Privacy is paramount with no rear neighbors, complemented by a three-car garage, dual air conditioners, recessed lighting, and cost-saving solar panels that eliminate the high electric bill. The backyard is perfect for entertaining with its spacious covered patio and lush grass area. Enjoy the benefits of the association which covers cable and offers multiple pools, a spa, splash pad, gym, clubhouse, serene walking paths, and greenbelt areas. Located near a PGA golf course, dog park, and various amenities, this community also boasts award-winning schools, concerts in the park, boating opportunities, and easy freeway access. This home is very easy to show, Call your agent to set up your same day appt.
PROPERTY INFORMATION
| MLS # | IV24124018 | Lot Size | 6,534 Sq. Ft. |
| HOA Fees | $154/Monthly | Property Type | Single Family Residence |
| Price | $ 595,000
Price Per SqFt: $ 183 |
DOM | 399 Days |
| Address | 34463 Crenshaw Street | Type | Residential |
| City | Beaumont | Sq.Ft. | 3,252 Sq. Ft. |
| Postal Code | 92223 | Garage | 3 |
| County | Riverside | Year Built | 2008 |
| Bed / Bath | 5 / 3 | Parking | 3 |
| Built In | 2008 | Status | Active |
INTERIOR FEATURES
| Has Laundry | Yes |
| Laundry Information | Individual Room |
| Has Fireplace | Yes |
| Fireplace Information | Family Room |
| Has Appliances | Yes |
| Kitchen Appliances | Dishwasher, Gas Oven, Microwave |
| Kitchen Information | Granite Counters, Kitchen Island, Kitchen Open to Family Room |
| Kitchen Area | Family Kitchen, Dining Room |
| Has Heating | Yes |
| Heating Information | Central |
| Room Information | Family Room, Laundry, Living Room, Loft, Main Floor Bedroom, Primary Bathroom, Primary Bedroom |
| Has Cooling | Yes |
| Cooling Information | Central Air |
| Flooring Information | Carpet, Laminate, Tile |
| InteriorFeatures Information | Ceiling Fan(s), Granite Counters, Recessed Lighting |
| EntryLocation | 1 |
| Entry Level | 1 |
| Has Spa | Yes |
| SpaDescription | Association |
| Bathroom Information | Bathtub, Shower, Double sinks in bath(s), Double Sinks in Primary Bath, Jetted Tub |
| Main Level Bedrooms | 1 |
| Main Level Bathrooms | 1 |
EXTERIOR FEATURES
| Roof | Flat Tile |
| Has Pool | No |
| Pool | Association |
| Has Patio | Yes |
| Patio | Covered, Patio |
| Has Fence | Yes |
| Fencing | Brick, Vinyl, Wood |
| Has Sprinklers | Yes |
WALKSCORE
MAP
MORTGAGE CALCULATOR
- Principal & Interest:
- Property Tax: $635
- Home Insurance:$119
- HOA Fees:$154
- Mortgage Insurance:
PRICE HISTORY
| Date | Event | Price |
| 11/06/2024 | Relisted | $595,000 |
| 11/05/2024 | Price Change (Relisted) | $595,000 (-3.24%) |
| 09/09/2024 | Relisted | $614,900 |
| 06/17/2024 | Listed | $625,000 |

Topfind Realty
REALTOR®
(844)-333-8033
Questions? Contact today.
Use a Topfind agent and receive a cash rebate of up to $5,950
Beaumont Similar Properties
Listing provided courtesy of GABRIELA HANSON, NEST REAL ESTATE. Based on information from California Regional Multiple Listing Service, Inc. as of #Date#. This information is for your personal, non-commercial use and may not be used for any purpose other than to identify prospective properties you may be interested in purchasing. Display of MLS data is usually deemed reliable but is NOT guaranteed accurate by the MLS. Buyers are responsible for verifying the accuracy of all information and should investigate the data themselves or retain appropriate professionals. Information from sources other than the Listing Agent may have been included in the MLS data. Unless otherwise specified in writing, Broker/Agent has not and will not verify any information obtained from other sources. The Broker/Agent providing the information contained herein may or may not have been the Listing and/or Selling Agent.
