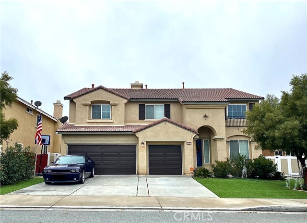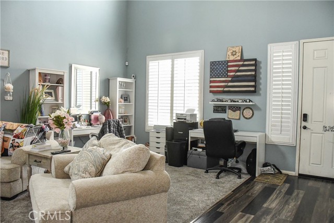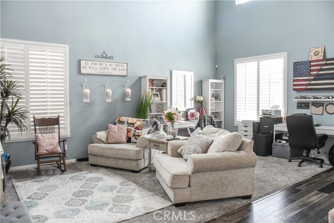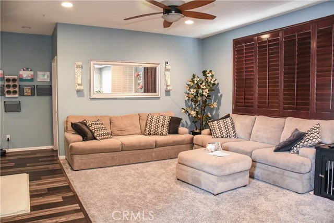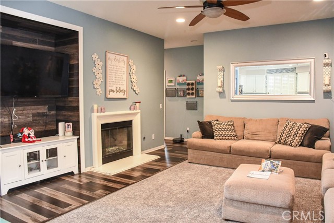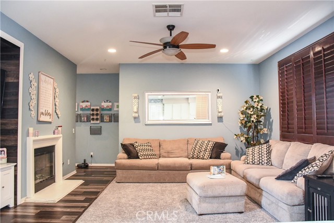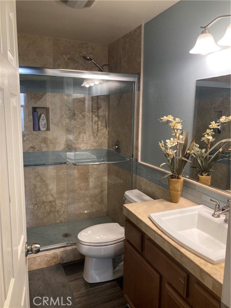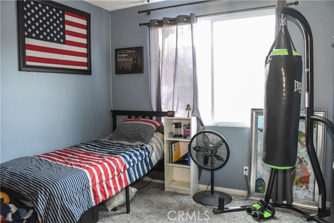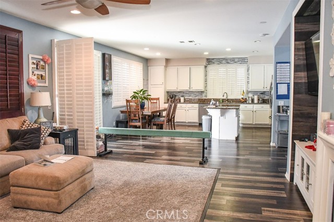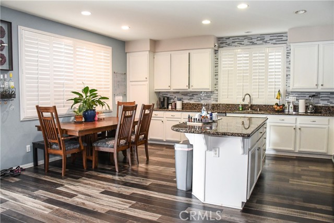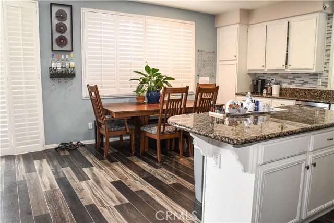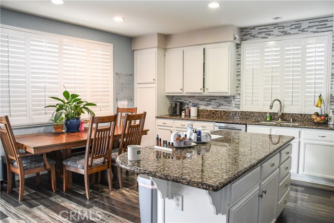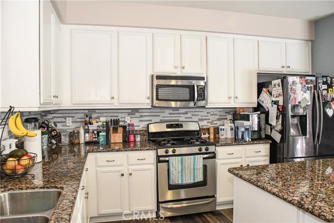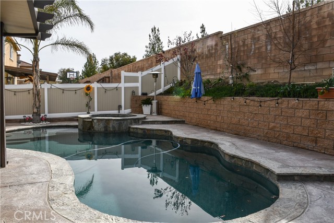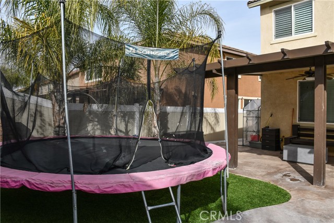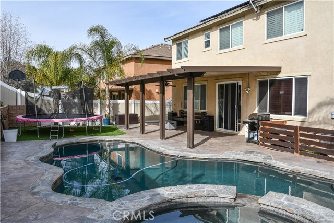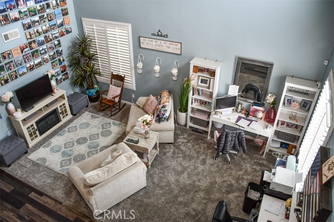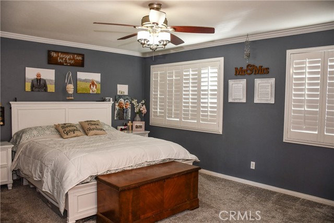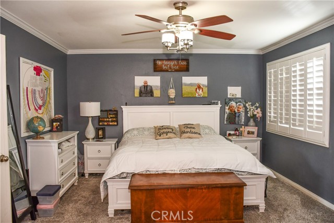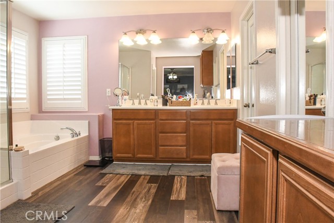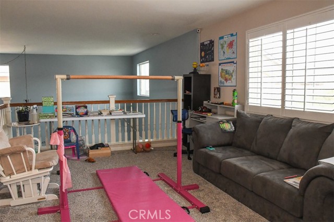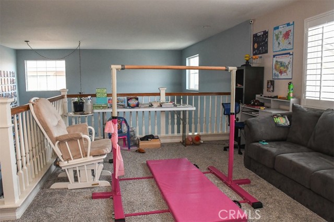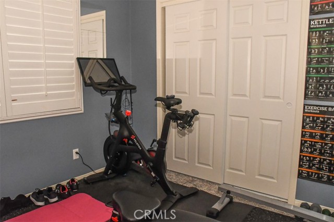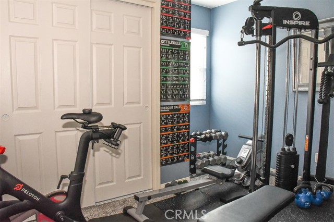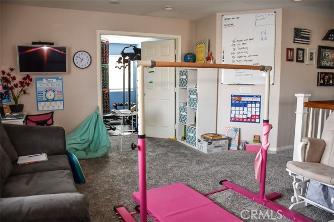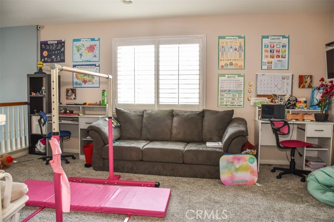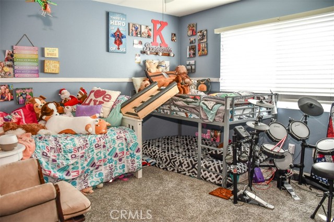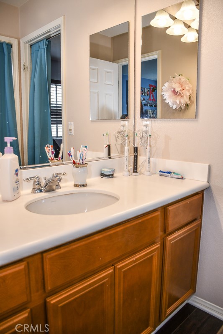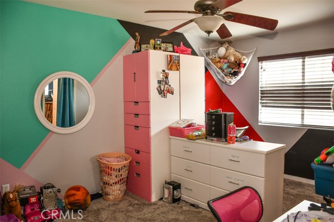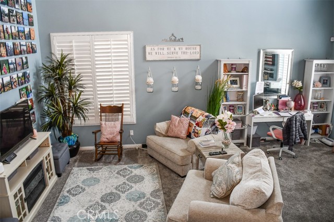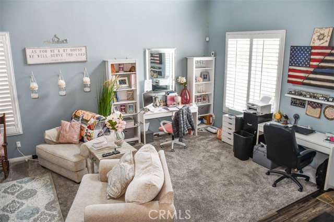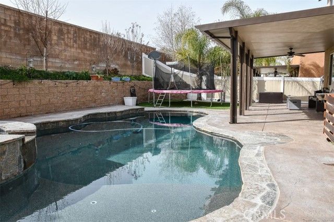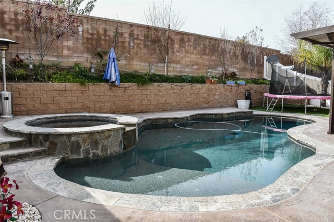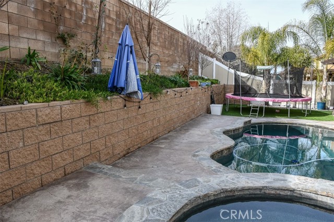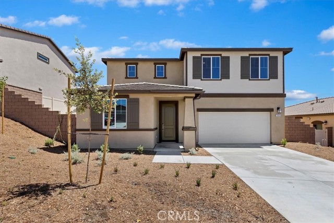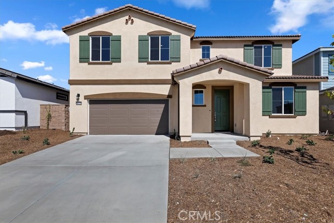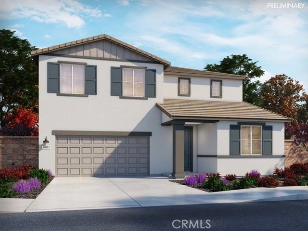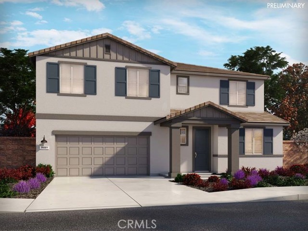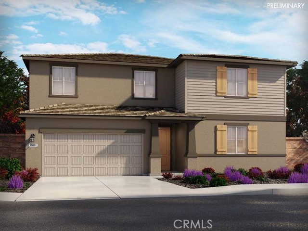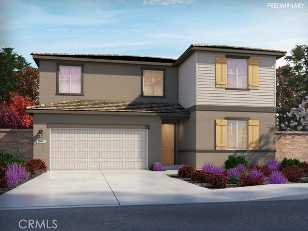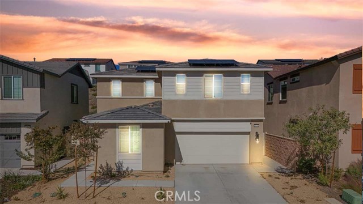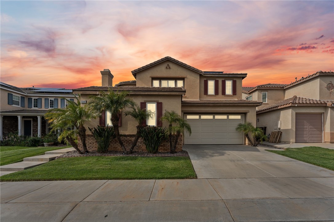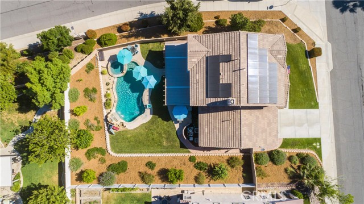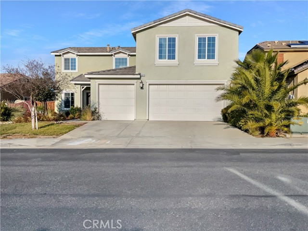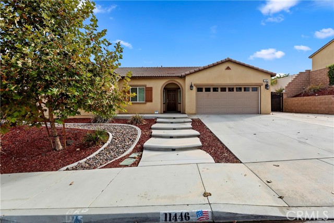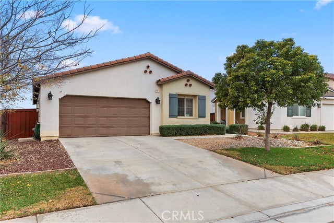34495 Crenshaw Street
Beaumont, CA 92223
Sold
Beautiful home in the Fairways is all ready for its new owner!! Located the southern part of the community with walking and hiking trails easily accessed, this home has all the bells and whistles!! As you enter the formal living room you are greeted with ample light and high ceilings, perfect for hosting guests!! The family room is open to the kitchen and features all the comforts of a modern family home, with a fireplace, eating area between the two spaces, and a kitchen island. There is a downstairs bedroom, with a bathroom within easy reach, for those anticipating regular guests or with teenagers or older family members. Upstairs there are 4 additional bedrooms, including a spacious master bedroom with en suite, and a large loft. Two bedrooms conveniently share a Jack & Jill bathroom. Outside you will be wowed with artificial turf, a private in ground POOL, new vinyl fencing, artificial grass, and a new alumawood patio cover. If that isn't enough to get you packing, this stunning home also features OWNED SOLAR* and a large 3 car garage. PLUS! The Fairways itself features two community pools, a clubhouse, & a fitness center, in addition to a number of parks, walking trails, and close proximity to freeway access (60 and 10!!) for commuters. Morongo Golf Club @ Tukwet Canyon is a stone's throw away (within the subdivision)for those who enjoy golfing. A nearby shopping center (anchored by a grocery store and with a drive through Starbucks!) and elementary schools within the subdivision make this the home, the neighborhood, and the lifestyle of which you've been dreaming!! Make your appointment today before someone else makes this their home!!
PROPERTY INFORMATION
| MLS # | IV22261264 | Lot Size | 6,534 Sq. Ft. |
| HOA Fees | $154/Monthly | Property Type | Single Family Residence |
| Price | $ 599,000
Price Per SqFt: $ 203 |
DOM | 933 Days |
| Address | 34495 Crenshaw Street | Type | Residential |
| City | Beaumont | Sq.Ft. | 2,958 Sq. Ft. |
| Postal Code | 92223 | Garage | 3 |
| County | Riverside | Year Built | 2007 |
| Bed / Bath | 5 / 3 | Parking | 3 |
| Built In | 2007 | Status | Closed |
| Sold Date | 2023-03-06 |
INTERIOR FEATURES
| Has Laundry | Yes |
| Laundry Information | Individual Room |
| Has Fireplace | Yes |
| Fireplace Information | Family Room |
| Has Appliances | Yes |
| Kitchen Appliances | Dishwasher |
| Kitchen Information | Granite Counters, Kitchen Open to Family Room |
| Kitchen Area | Area, In Living Room |
| Has Heating | Yes |
| Heating Information | Central |
| Room Information | Jack & Jill, Kitchen, Laundry, Living Room, Main Floor Bedroom, See Remarks, Separate Family Room, Walk-In Closet |
| Has Cooling | Yes |
| Cooling Information | Central Air |
| Flooring Information | Carpet, Laminate |
| InteriorFeatures Information | Ceiling Fan(s), Granite Counters, High Ceilings |
| Has Spa | Yes |
| SpaDescription | Community |
| WindowFeatures | Double Pane Windows, Plantation Shutters |
| Bathroom Information | Shower, Shower in Tub, Double sinks in bath(s) |
| Main Level Bedrooms | 1 |
| Main Level Bathrooms | 1 |
EXTERIOR FEATURES
| Has Pool | No |
| Pool | Community, In Ground, See Remarks |
| Has Patio | Yes |
| Patio | Concrete, Covered |
| Has Fence | Yes |
| Fencing | Block, Vinyl |
WALKSCORE
MAP
MORTGAGE CALCULATOR
- Principal & Interest:
- Property Tax: $639
- Home Insurance:$119
- HOA Fees:$154
- Mortgage Insurance:
PRICE HISTORY
| Date | Event | Price |
| 02/28/2023 | Pending | $599,000 |
| 02/02/2023 | Active Under Contract | $599,000 |
| 01/28/2023 | Price Change (Relisted) | $599,000 (-1.96%) |
| 12/31/2022 | Listed | $611,000 |

Topfind Realty
REALTOR®
(844)-333-8033
Questions? Contact today.
Interested in buying or selling a home similar to 34495 Crenshaw Street?
Beaumont Similar Properties
Listing provided courtesy of TARAH VANGROUW, Mountain View Associates Real Estate. Based on information from California Regional Multiple Listing Service, Inc. as of #Date#. This information is for your personal, non-commercial use and may not be used for any purpose other than to identify prospective properties you may be interested in purchasing. Display of MLS data is usually deemed reliable but is NOT guaranteed accurate by the MLS. Buyers are responsible for verifying the accuracy of all information and should investigate the data themselves or retain appropriate professionals. Information from sources other than the Listing Agent may have been included in the MLS data. Unless otherwise specified in writing, Broker/Agent has not and will not verify any information obtained from other sources. The Broker/Agent providing the information contained herein may or may not have been the Listing and/or Selling Agent.
