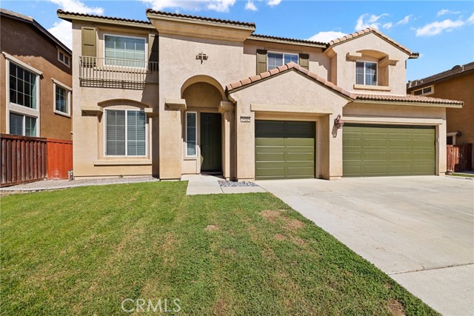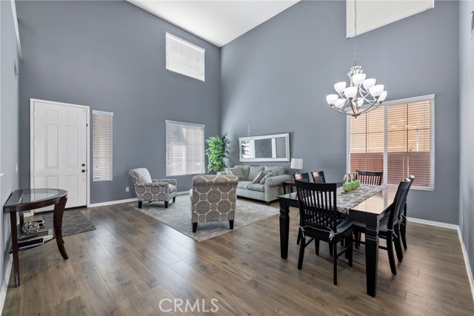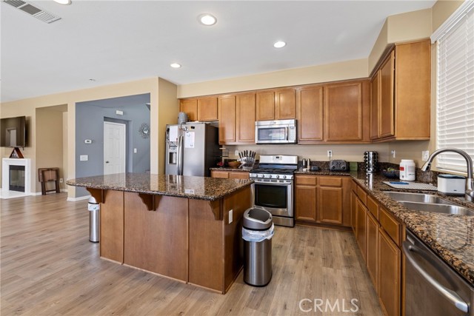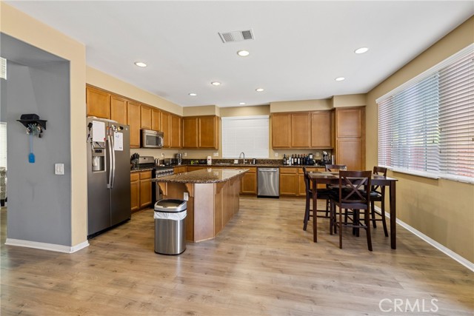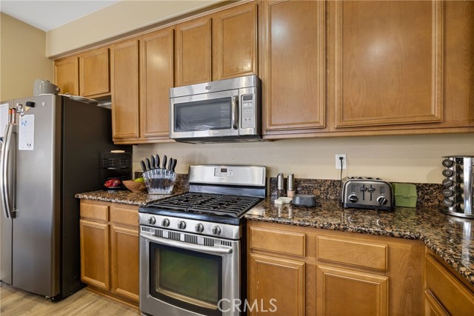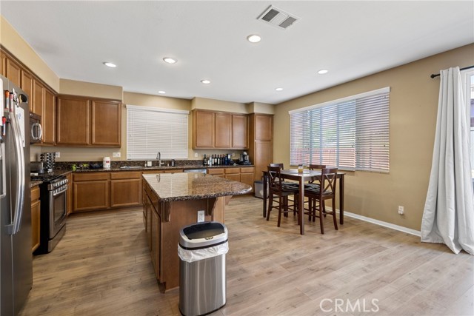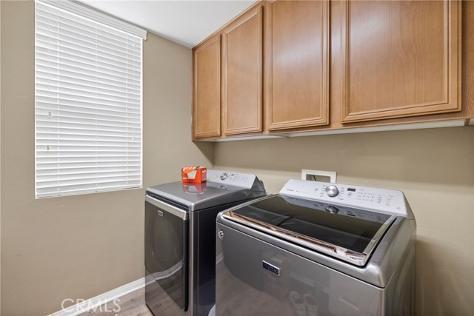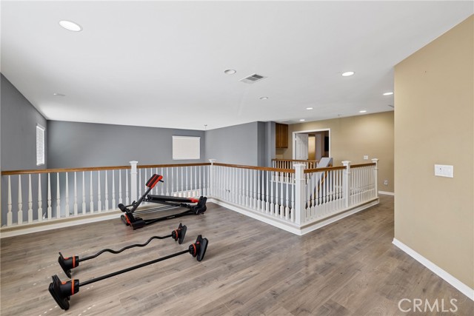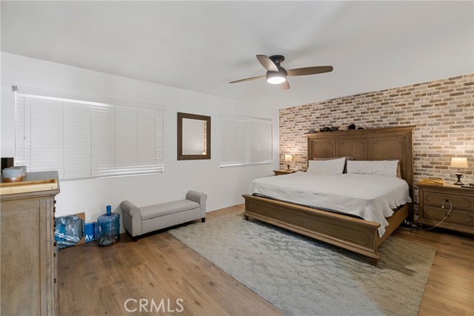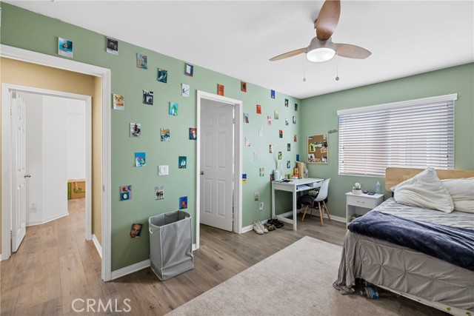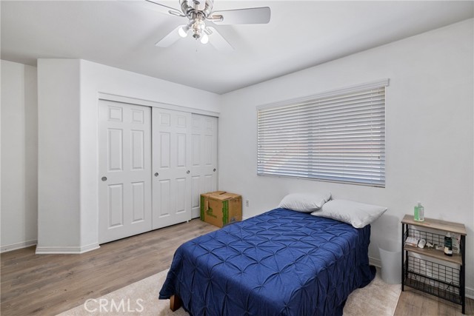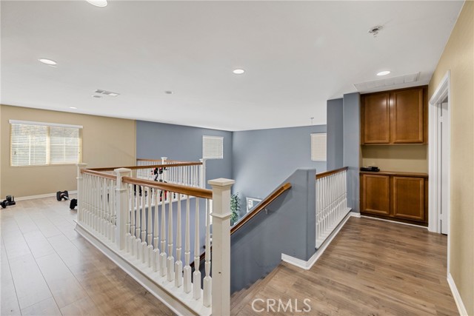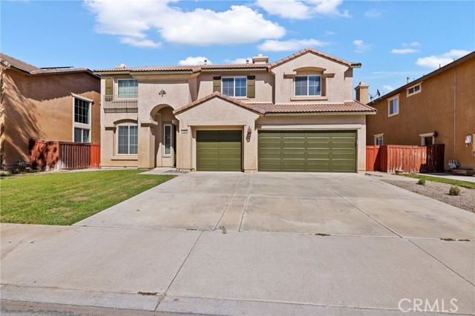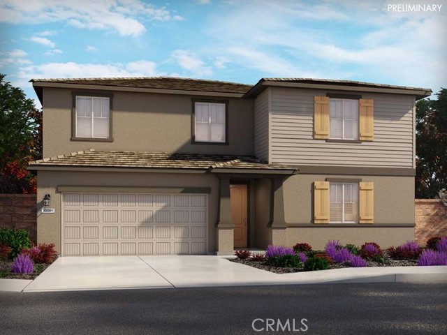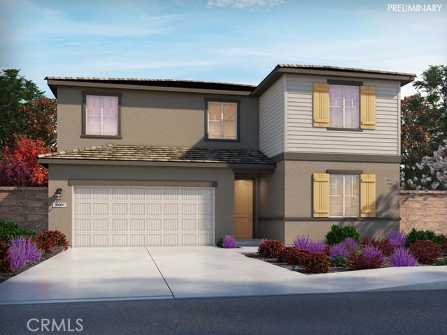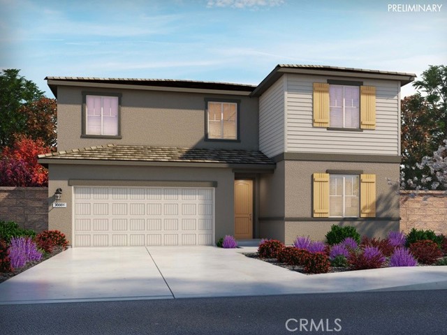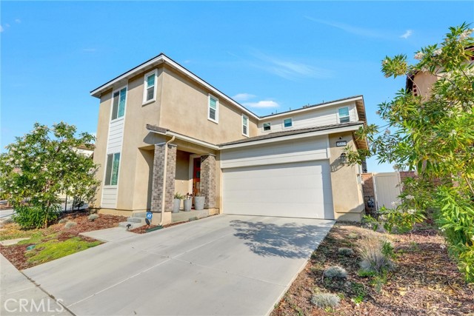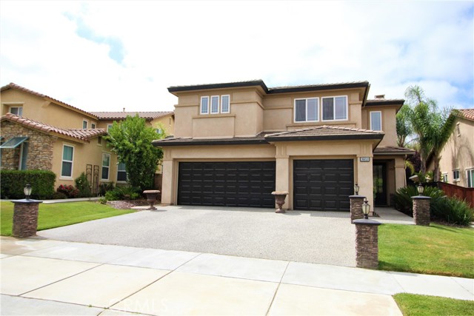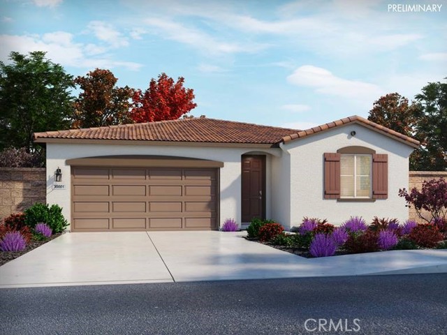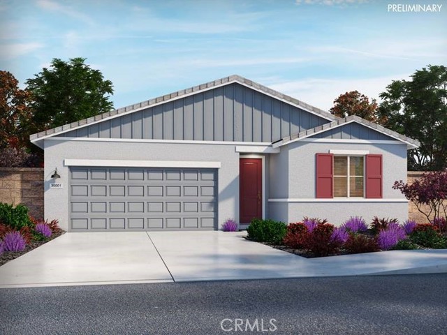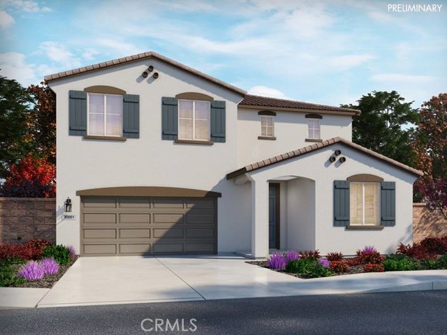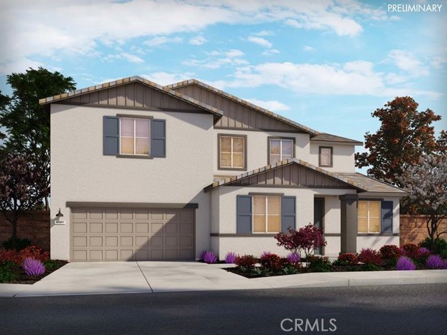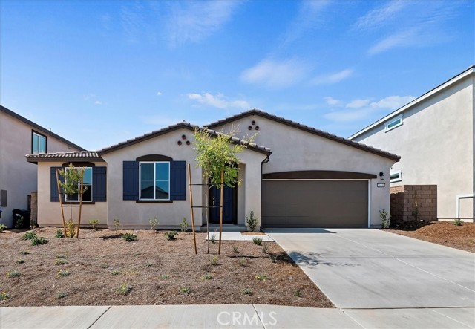34504 Devlin Drive
Beaumont, CA 92223
Sold
Welcome to this fantastic 4-bedroom, 3-bathroom, 3-car garage home nestled in the desirable Fairway Canyon community. With almost 3,000 square feet of functional living space, this beautiful residence offers a spacious and open floor plan, ensuring both comfort and style. Upon entering, you'll be greeted by a welcoming foyer featuring vaulted ceilings and an elegant open stair railing, setting the tone for the home's grandeur. The main level boasts a separate living room and dining room, perfect for formal gatherings. The heart of the home is the expansive kitchen, complete with stainless steel appliances, a large island, granite countertops, maple cabinets, and a convenient eating area. This culinary space seamlessly flows into the generously-sized family room, where a cozy fireplace adds warmth and charm. On the first level, you'll discover a substantial bedroom and a full bathroom, offering versatile living options. The dedicated laundry room, equipped with cabinets, adds practicality to your daily routines. Ascending to the upper level, you'll be captivated by the immense loft area, providing endless possibilities for recreation and relaxation. The spacious master suite, featuring a double-door entry, offers a retreat-like atmosphere. Two other generously-sized bedrooms share a connecting Jack and Jill bathroom, making this home perfect. The master suite boasts his and her closet entries, a separate tub, and a shower, offering a luxurious private escape. Ceiling fans are thoughtfully placed in all bedrooms for added comfort. With a 3-car garage, there's ample space for your vehicles and storage needs. This home is not only spacious but also cozy, making it a perfect blend of comfort and elegance. As part of the Fairway Canyon community, you'll enjoy the benefits of the HOA, which includes high-speed internet and access to the Canyon Club. The club offers a resort-style pool area with two pools, a kids' splash area, a fitness center, and more. Additionally, the community boasts parks and ball fields, enhancing the quality of life for its residents. In the beautiful Fairway Canyon Community, this home is a true gem. With an open floor plan, a well-appointed kitchen, and numerous community amenities, this is a must-see property that promises a comfortable and vibrant lifestyle. Don't miss the opportunity to make this your new home!
PROPERTY INFORMATION
| MLS # | EV23174312 | Lot Size | 8,712 Sq. Ft. |
| HOA Fees | $156/Monthly | Property Type | Single Family Residence |
| Price | $ 540,000
Price Per SqFt: $ 183 |
DOM | 775 Days |
| Address | 34504 Devlin Drive | Type | Residential |
| City | Beaumont | Sq.Ft. | 2,958 Sq. Ft. |
| Postal Code | 92223 | Garage | 3 |
| County | Riverside | Year Built | 2007 |
| Bed / Bath | 4 / 3 | Parking | 3 |
| Built In | 2007 | Status | Closed |
| Sold Date | 2023-12-26 |
INTERIOR FEATURES
| Has Laundry | Yes |
| Laundry Information | Individual Room |
| Has Fireplace | Yes |
| Fireplace Information | Family Room |
| Has Heating | Yes |
| Heating Information | Central |
| Room Information | Family Room, Formal Entry, Living Room, Loft, Main Floor Bedroom, Primary Bathroom, Primary Bedroom, Primary Suite |
| Has Cooling | Yes |
| Cooling Information | Central Air |
| EntryLocation | 1 |
| Entry Level | 1 |
| Main Level Bedrooms | 1 |
| Main Level Bathrooms | 1 |
EXTERIOR FEATURES
| Has Pool | No |
| Pool | Community |
WALKSCORE
MAP
MORTGAGE CALCULATOR
- Principal & Interest:
- Property Tax: $576
- Home Insurance:$119
- HOA Fees:$156
- Mortgage Insurance:
PRICE HISTORY
| Date | Event | Price |
| 12/26/2023 | Sold | $556,000 |
| 10/18/2023 | Pending | $540,000 |

Topfind Realty
REALTOR®
(844)-333-8033
Questions? Contact today.
Interested in buying or selling a home similar to 34504 Devlin Drive?
Beaumont Similar Properties
Listing provided courtesy of THOMAS JACKSON, KELLER WILLIAMS REALTY. Based on information from California Regional Multiple Listing Service, Inc. as of #Date#. This information is for your personal, non-commercial use and may not be used for any purpose other than to identify prospective properties you may be interested in purchasing. Display of MLS data is usually deemed reliable but is NOT guaranteed accurate by the MLS. Buyers are responsible for verifying the accuracy of all information and should investigate the data themselves or retain appropriate professionals. Information from sources other than the Listing Agent may have been included in the MLS data. Unless otherwise specified in writing, Broker/Agent has not and will not verify any information obtained from other sources. The Broker/Agent providing the information contained herein may or may not have been the Listing and/or Selling Agent.
