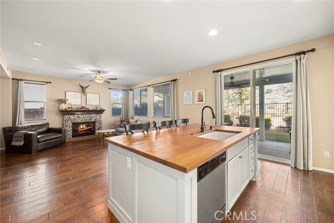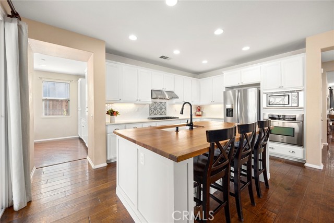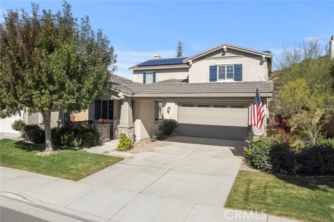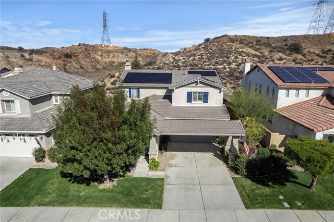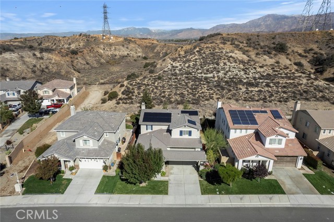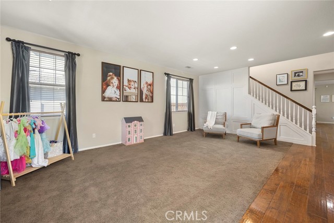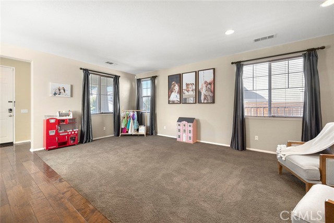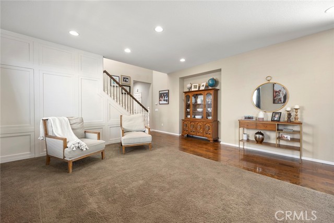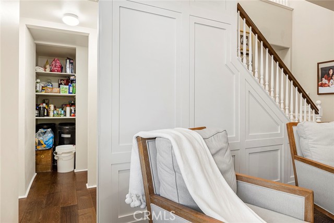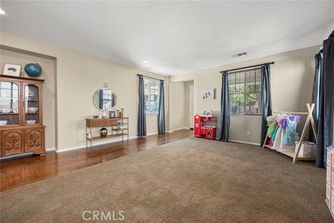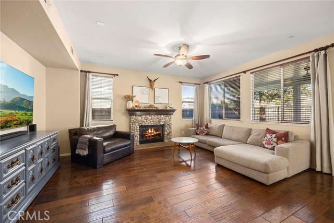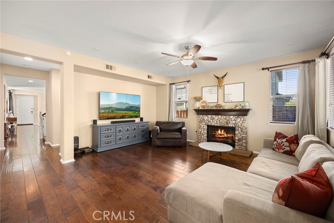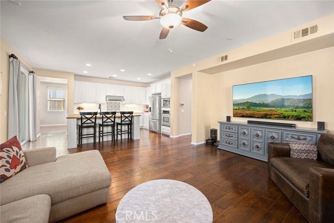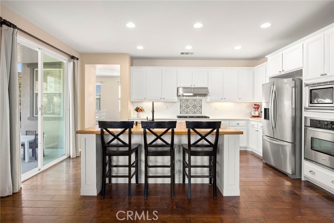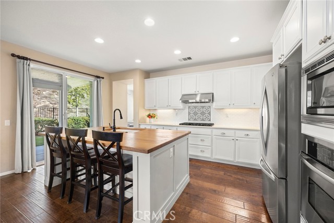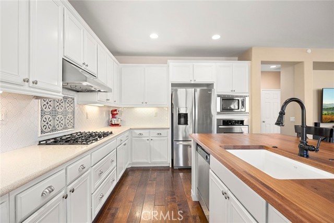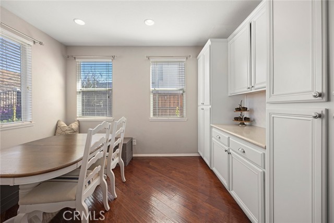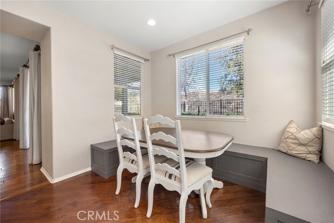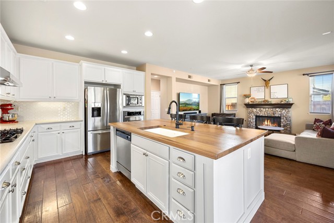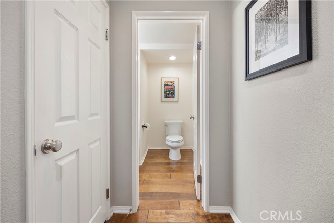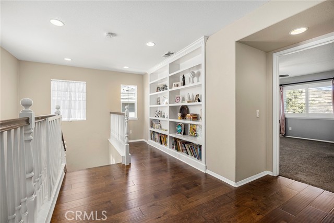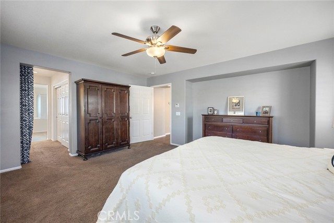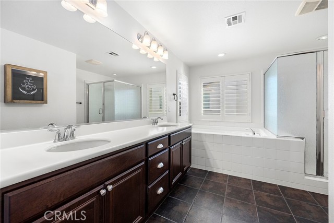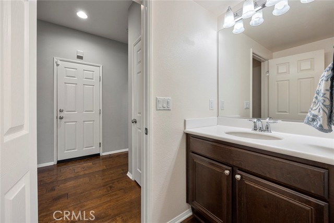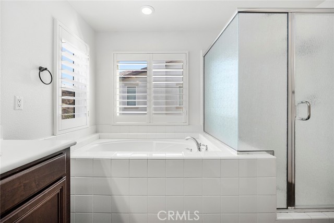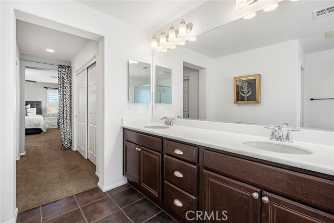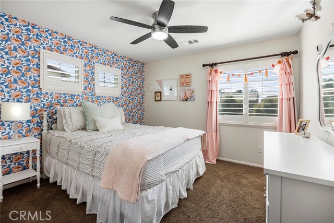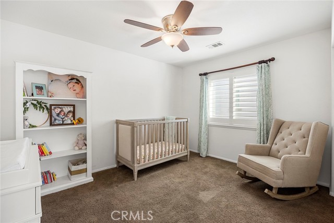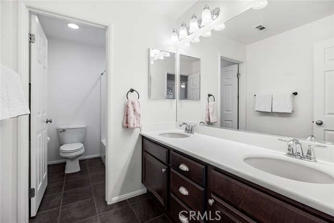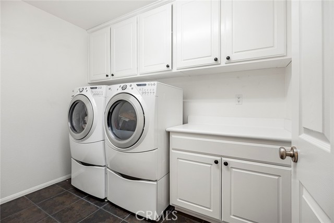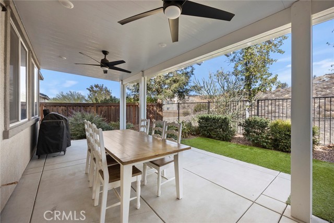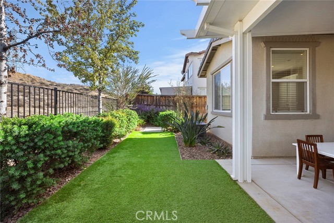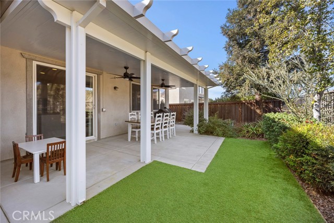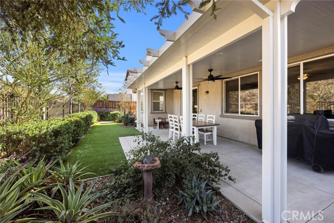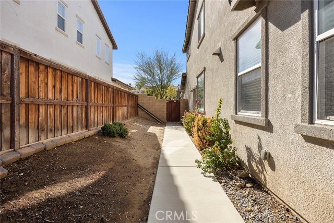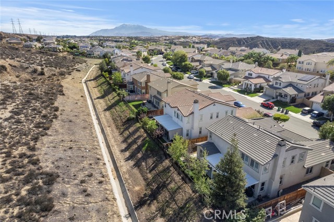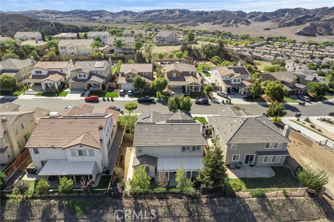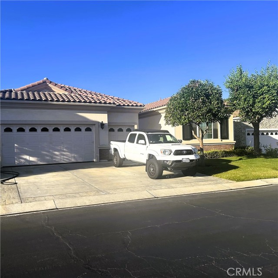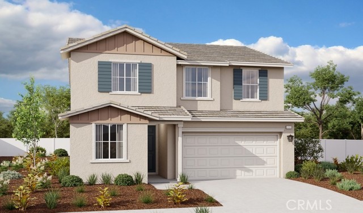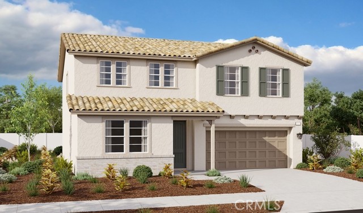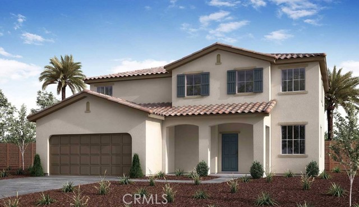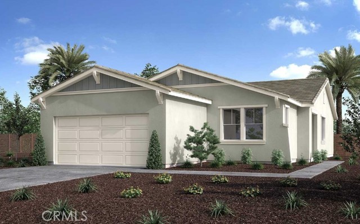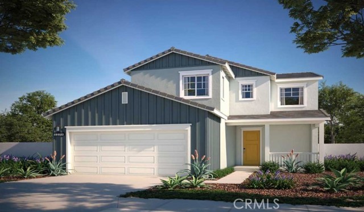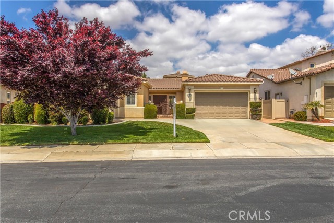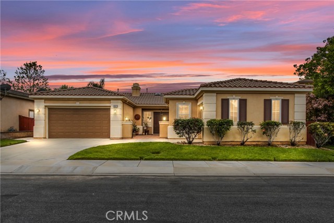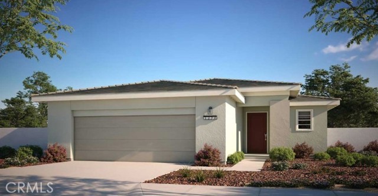34562 Venturi Avenue
Beaumont, CA 92223
Sold
****SELLER PAYING $7,000 TOWARDS BUYERS CLOSING COSTS****WHY BUY NEW? SELLER HAS DONE EVERYTHING... JUST MOVE RIGHT IN!!****MOTIVATED****GORGEOUS. CHIC. CONTEMPORARY WITH A TOUCH OF SASSY...WELCOME TO FAIRWAY CANYON! You will LOVE the curb appeal of this home, but, will love it even more once you enter the front door - you will never want to leave! Your home has been lovingly cared for and updated with new plantation shutters, new covered patio with ceiling fans, custom built in cabinets in the downstairs office/4th bedroom/bonus room, newly painted white cabinets, in the kitchen, a beautiful butcher block island, for the chef in you and an wainscoting accent wall in the living room! REAL WOOD FLOORS...It looks like a model home. By the way, seller created a secret door under the stairs for extra pantry space and storage. WELCOME TO FAIRWAY CANYON... the lifestyle and community that you have always wanted. Fairway Canyon features: pools, spas, clubhouse, playground, community movie night, community truck or treating with many more fun community activities planned!!
PROPERTY INFORMATION
| MLS # | PW22234702 | Lot Size | 6,098 Sq. Ft. |
| HOA Fees | $154/Monthly | Property Type | Single Family Residence |
| Price | $ 529,900
Price Per SqFt: $ 210 |
DOM | 992 Days |
| Address | 34562 Venturi Avenue | Type | Residential |
| City | Beaumont | Sq.Ft. | 2,524 Sq. Ft. |
| Postal Code | 92223 | Garage | 3 |
| County | Riverside | Year Built | 2010 |
| Bed / Bath | 3 / 2.5 | Parking | 5 |
| Built In | 2010 | Status | Closed |
| Sold Date | 2023-01-30 |
INTERIOR FEATURES
| Has Laundry | Yes |
| Laundry Information | Individual Room, Upper Level |
| Has Fireplace | Yes |
| Fireplace Information | Family Room |
| Has Appliances | Yes |
| Kitchen Appliances | Built-In Range, Disposal, Gas Cooktop, Microwave, Range Hood |
| Kitchen Information | Kitchen Island, Kitchen Open to Family Room, Remodeled Kitchen |
| Kitchen Area | Breakfast Counter / Bar, Family Kitchen, In Kitchen |
| Has Heating | Yes |
| Heating Information | Central |
| Room Information | Bonus Room, Den, Entry, Exercise Room, Family Room, Game Room, Great Room, Kitchen, Laundry, Living Room, Loft, Office |
| Has Cooling | Yes |
| Cooling Information | Central Air |
| Flooring Information | Carpet, See Remarks, Wood |
| InteriorFeatures Information | Ceiling Fan(s), High Ceilings, Open Floorplan, Pantry, Recessed Lighting, Storage, Tandem, Wainscoting |
| Has Spa | Yes |
| SpaDescription | Association, Community, In Ground |
| WindowFeatures | Shutters |
| SecuritySafety | Carbon Monoxide Detector(s), Smoke Detector(s) |
| Bathroom Information | Bathtub, Shower, Shower in Tub, Closet in bathroom, Double Sinks In Master Bath, Exhaust fan(s), Linen Closet/Storage, Privacy toilet door |
| Main Level Bedrooms | 1 |
| Main Level Bathrooms | 1 |
EXTERIOR FEATURES
| FoundationDetails | Permanent |
| Has Pool | No |
| Pool | Association, Community, In Ground |
| Has Patio | Yes |
| Patio | Concrete, Covered, Patio, Patio Open, Front Porch, Rear Porch |
| Has Fence | Yes |
| Fencing | Good Condition, Vinyl, Wrought Iron |
WALKSCORE
MAP
MORTGAGE CALCULATOR
- Principal & Interest:
- Property Tax: $565
- Home Insurance:$119
- HOA Fees:$154
- Mortgage Insurance:
PRICE HISTORY
| Date | Event | Price |
| 01/30/2023 | Sold | $512,000 |
| 01/10/2023 | Pending | $529,900 |
| 01/10/2023 | Relisted | $529,900 |
| 11/26/2022 | Price Change | $529,900 (-1.85%) |
| 11/02/2022 | Listed | $539,900 |

Topfind Realty
REALTOR®
(844)-333-8033
Questions? Contact today.
Interested in buying or selling a home similar to 34562 Venturi Avenue?
Beaumont Similar Properties
Listing provided courtesy of Sandy Rodriguez, BHHS CA Properties. Based on information from California Regional Multiple Listing Service, Inc. as of #Date#. This information is for your personal, non-commercial use and may not be used for any purpose other than to identify prospective properties you may be interested in purchasing. Display of MLS data is usually deemed reliable but is NOT guaranteed accurate by the MLS. Buyers are responsible for verifying the accuracy of all information and should investigate the data themselves or retain appropriate professionals. Information from sources other than the Listing Agent may have been included in the MLS data. Unless otherwise specified in writing, Broker/Agent has not and will not verify any information obtained from other sources. The Broker/Agent providing the information contained herein may or may not have been the Listing and/or Selling Agent.
