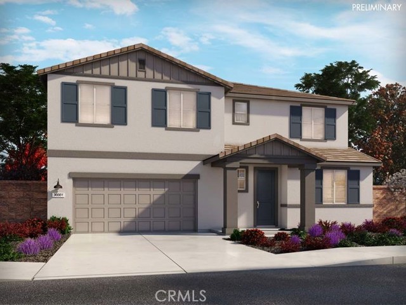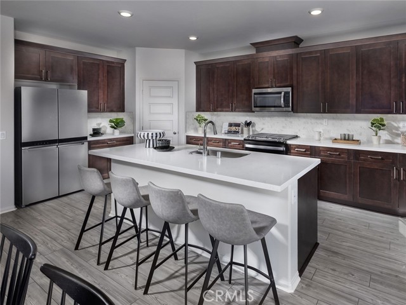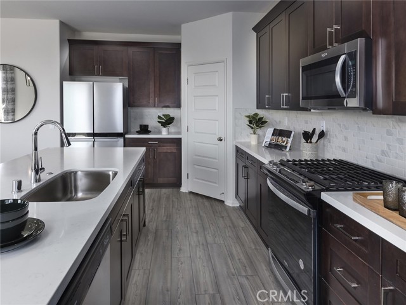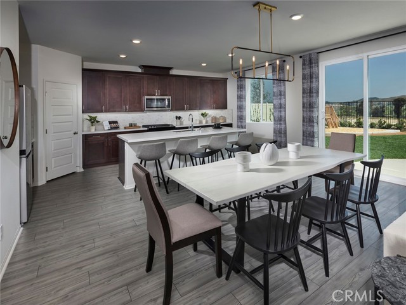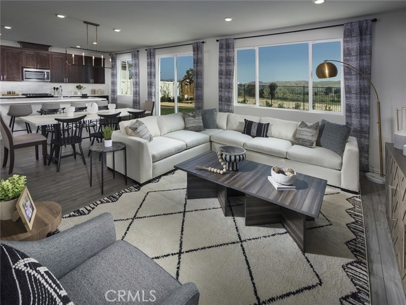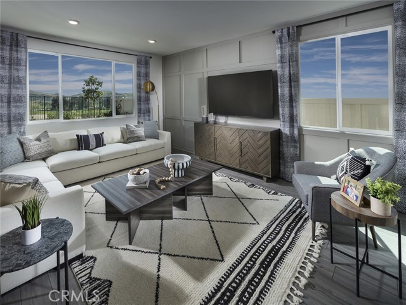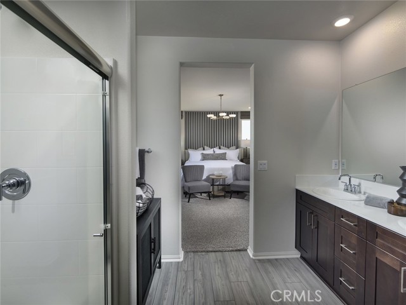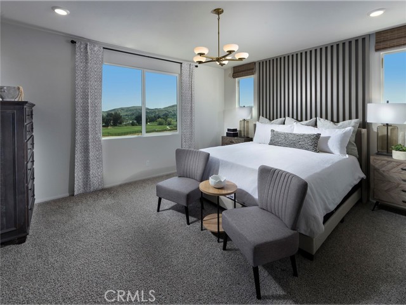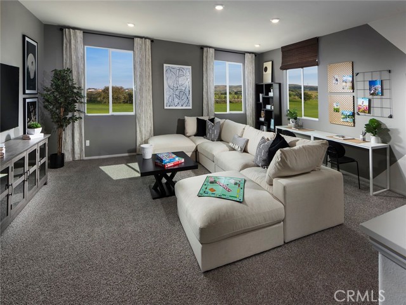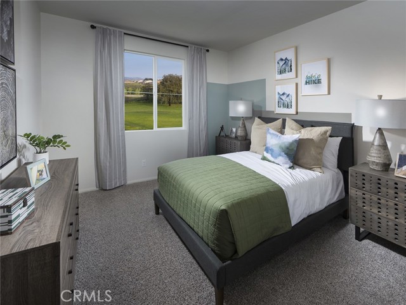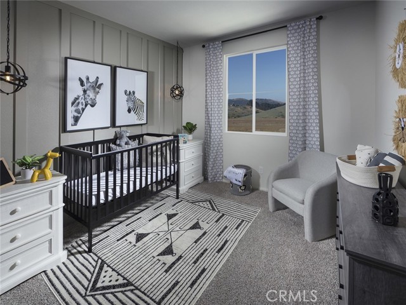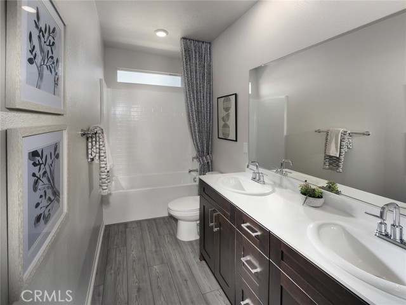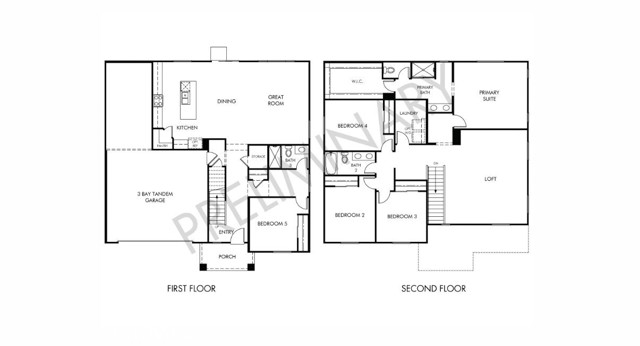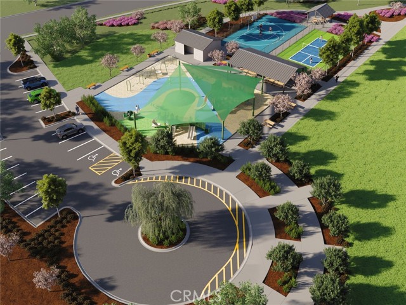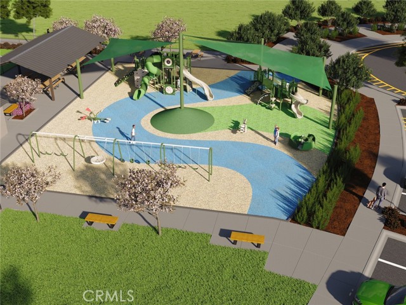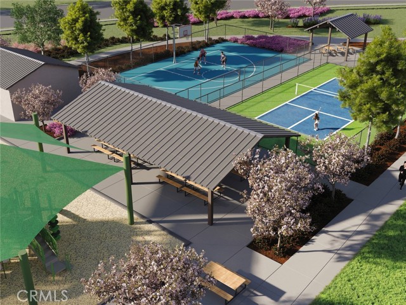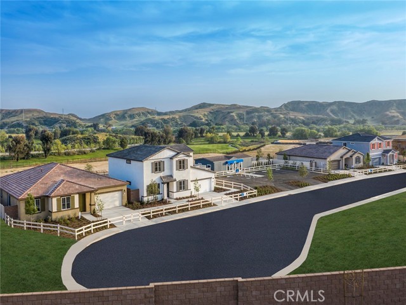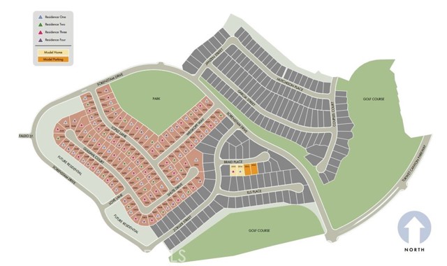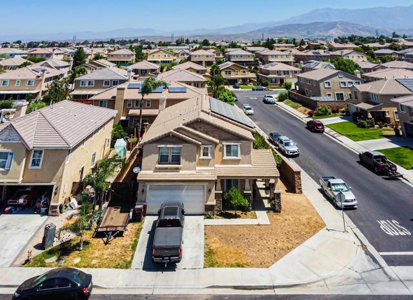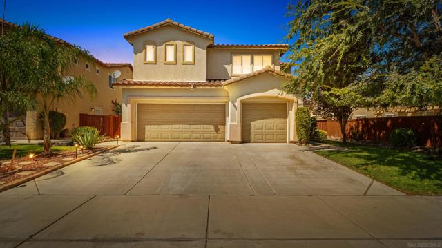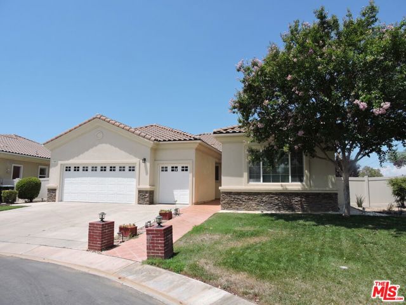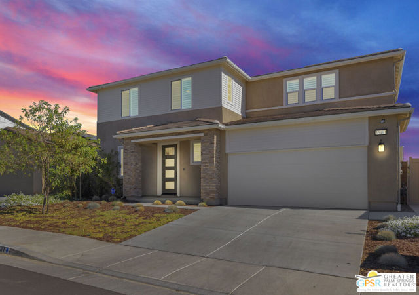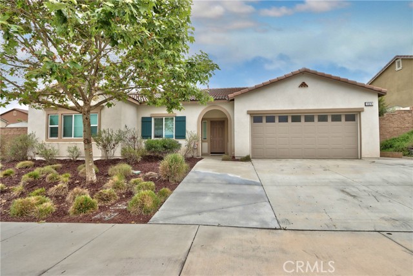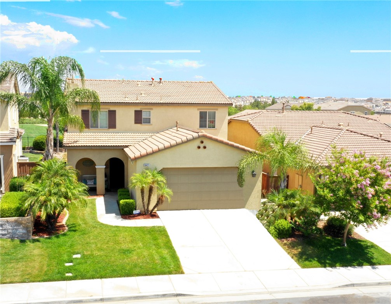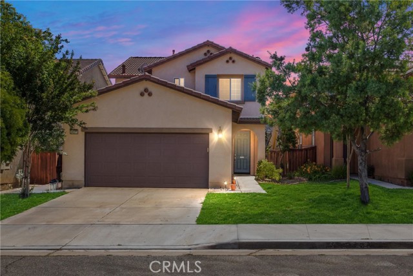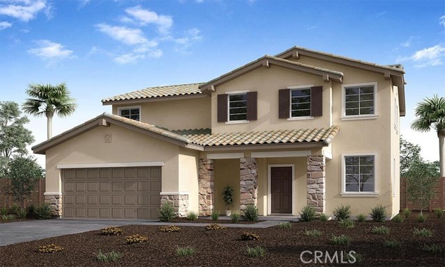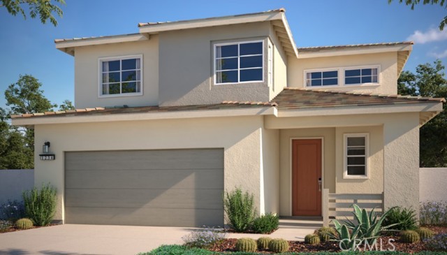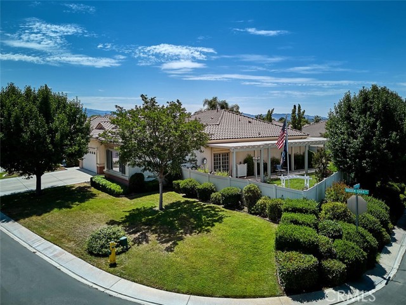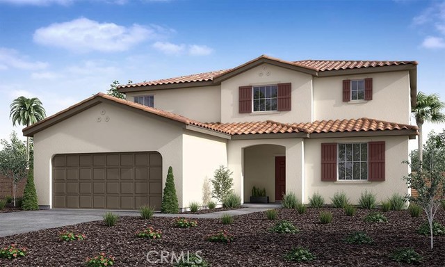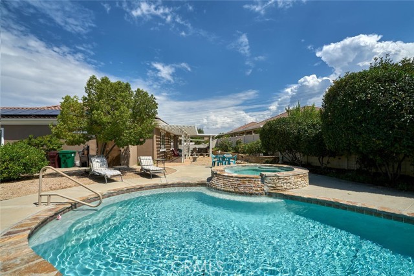35238 Guldahl Court
Beaumont, CA 92223
Brand new, energy-efficient home available by Dec 2024! Photos are of builder model home. You'll love the extra storage in the 3-bay tandem garage, perfect for recreation equipment or landscaping tools. White cabinets with ornamental white granite countertops, granite valley EVP flooring and brown textured carpet in our Crisp 2 package. Meet Magnolia at The Fairways, an amenity-rich community of one and two-story, single-family residences now selling with professionally decorated models. Enjoy access to state-of-the-art amenities including pools, fitness center and acclaimed golf courses steps from your home. Groundbreaking energy-efficiency is also built seamlessly into every home in this community so you can spend less on utility bills and more on the things that matter most.* Each of our homes is built with innovative, energy-efficient features designed to help you enjoy more savings, better health, real comfort and peace of mind.
PROPERTY INFORMATION
| MLS # | OC24205125 | Lot Size | 6,300 Sq. Ft. |
| HOA Fees | $146/Monthly | Property Type | Single Family Residence |
| Price | $ 619,595
Price Per SqFt: $ 219 |
DOM | 376 Days |
| Address | 35238 Guldahl Court | Type | Residential |
| City | Beaumont | Sq.Ft. | 2,833 Sq. Ft. |
| Postal Code | 92223 | Garage | 3 |
| County | Riverside | Year Built | 2024 |
| Bed / Bath | 5 / 3 | Parking | 3 |
| Built In | 2024 | Status | Active |
INTERIOR FEATURES
| Has Laundry | Yes |
| Laundry Information | Individual Room |
| Has Fireplace | No |
| Fireplace Information | None |
| Has Appliances | Yes |
| Kitchen Appliances | Dishwasher, Gas Range, Microwave |
| Kitchen Information | Granite Counters, Kitchen Island, Kitchen Open to Family Room, Quartz Counters, Walk-In Pantry |
| Room Information | Bonus Room, Family Room, Laundry, Main Floor Bedroom, Office, Walk-In Pantry |
| Has Cooling | Yes |
| Cooling Information | Central Air |
| Flooring Information | Vinyl |
| InteriorFeatures Information | Home Automation System, Open Floorplan, Pantry, Recessed Lighting |
| EntryLocation | Ground |
| Entry Level | 1 |
| Has Spa | Yes |
| SpaDescription | Association, Community, In Ground |
| Main Level Bedrooms | 1 |
| Main Level Bathrooms | 1 |
EXTERIOR FEATURES
| Roof | Concrete |
| Has Pool | No |
| Pool | Association, Community, Heated, In Ground |
WALKSCORE
MAP
MORTGAGE CALCULATOR
- Principal & Interest:
- Property Tax: $661
- Home Insurance:$119
- HOA Fees:$146
- Mortgage Insurance:
PRICE HISTORY
| Date | Event | Price |
| 11/01/2024 | Price Change | $619,595 (0.65%) |
| 10/25/2024 | Listed | $615,595 |

Topfind Realty
REALTOR®
(844)-333-8033
Questions? Contact today.
Use a Topfind agent and receive a cash rebate of up to $6,196
Beaumont Similar Properties
Listing provided courtesy of Michelle Shepherd, Meritage Homes of California. Based on information from California Regional Multiple Listing Service, Inc. as of #Date#. This information is for your personal, non-commercial use and may not be used for any purpose other than to identify prospective properties you may be interested in purchasing. Display of MLS data is usually deemed reliable but is NOT guaranteed accurate by the MLS. Buyers are responsible for verifying the accuracy of all information and should investigate the data themselves or retain appropriate professionals. Information from sources other than the Listing Agent may have been included in the MLS data. Unless otherwise specified in writing, Broker/Agent has not and will not verify any information obtained from other sources. The Broker/Agent providing the information contained herein may or may not have been the Listing and/or Selling Agent.
