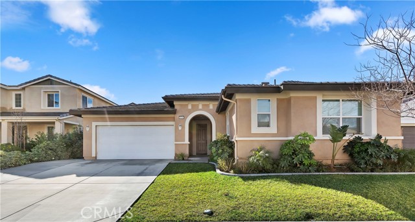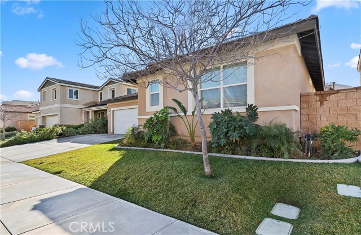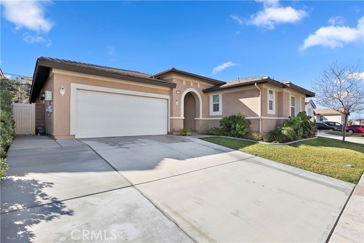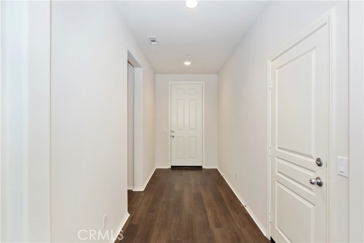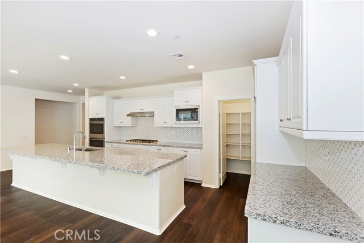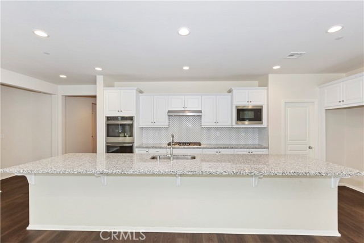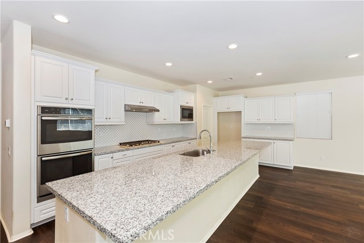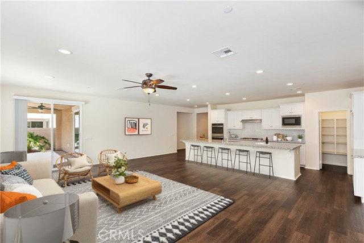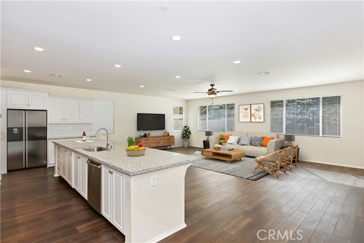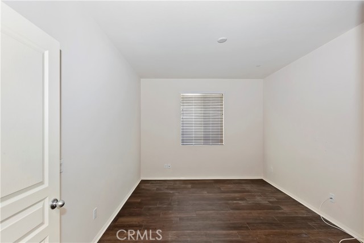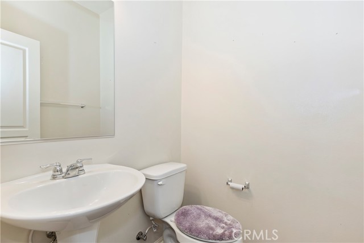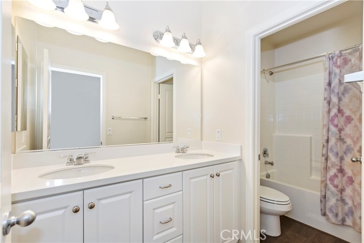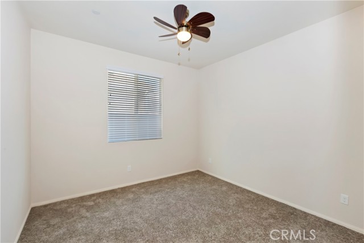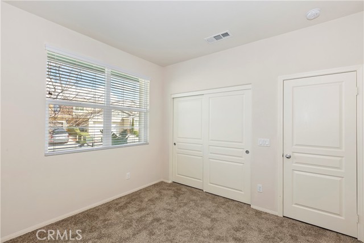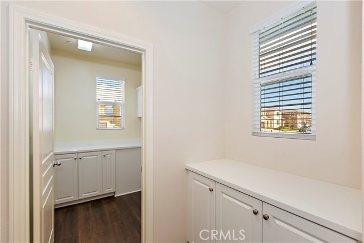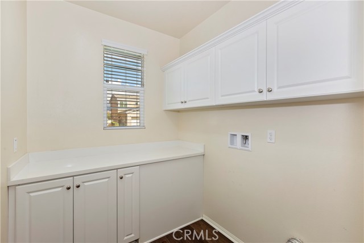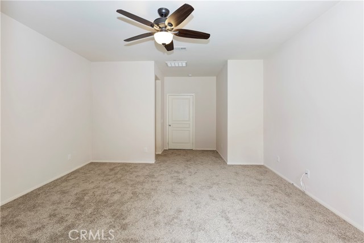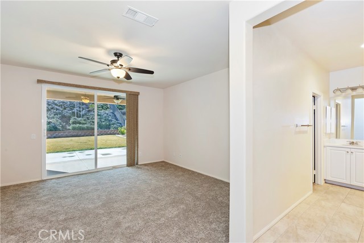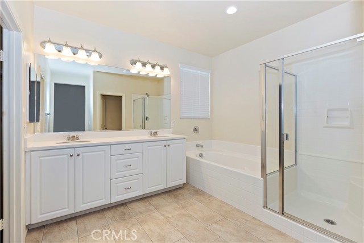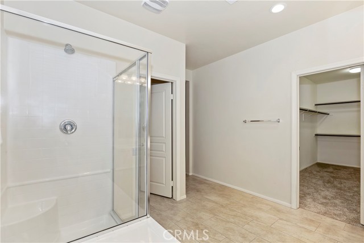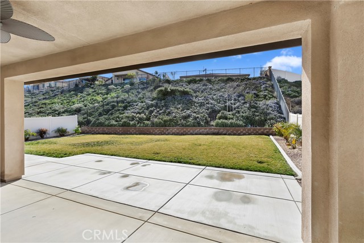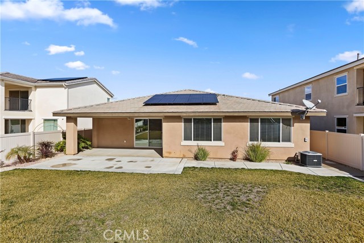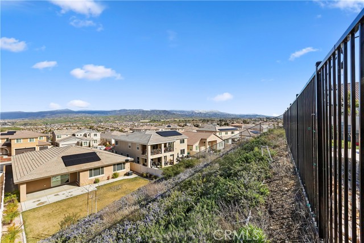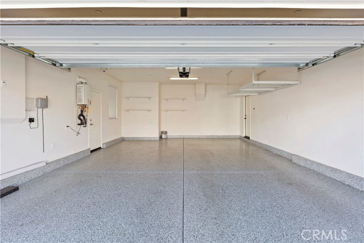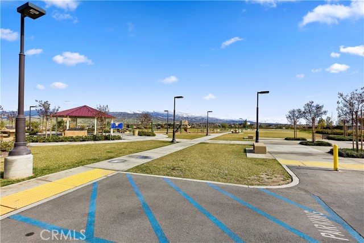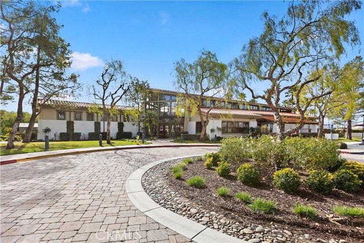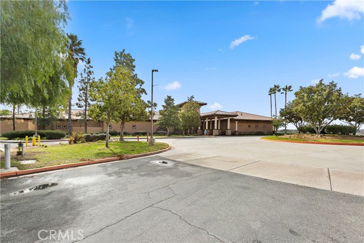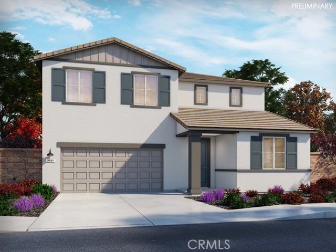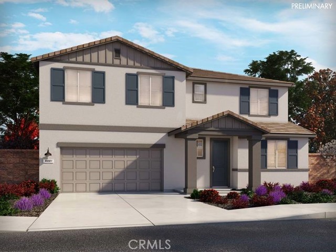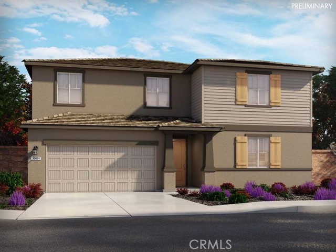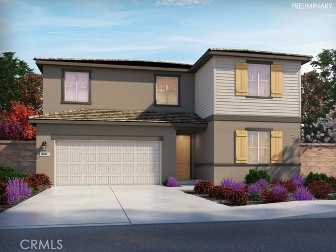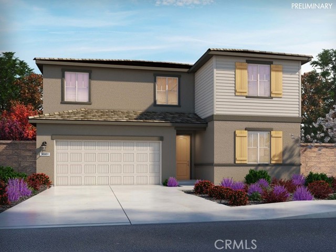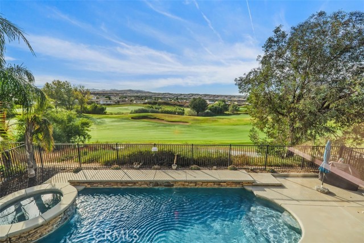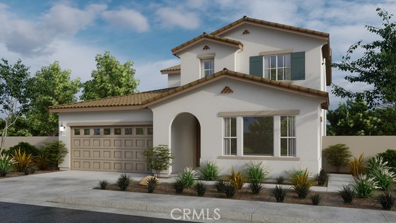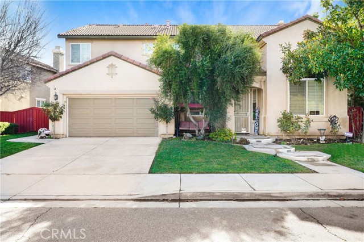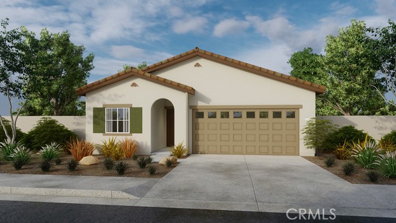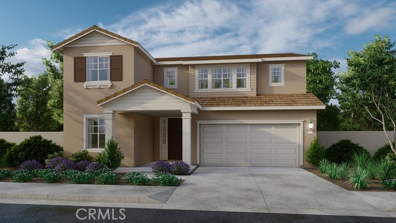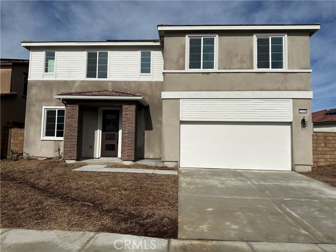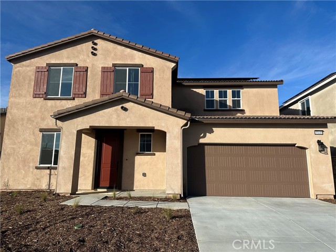35261 Thorpe
Beaumont, CA 92223
Sold
Discover your dream home in this stunning 3-bedroom plus DEN, 2.5-bathroom property located in the desirable Fairway Canyon community in Beaumont, CA. Situated on a huge 10,000+ sq. ft. lot, this home features both a front and backyard that are professionally landscaped and easy to maintain. The spacious master bedroom includes a large sliding glass door that opens up to a built-in covered patio, perfect for entertaining or relaxing. The open-concept family room is ideal for hosting family gatherings and entertaining guests. The kitchen boasts brand-new-looking cabinets with granite countertops and backsplash, an island, and stainless-steel appliances. There are two additional bedrooms and a den, each with spacious layouts and neutral color carpet. The full bathroom is conveniently located across from the bedrooms, and a half bathroom is readily available for guests. The garage offers shelves for storage and epoxy flooring, providing ample space for your vehicles and extra items. This home comes with a PAID solar system, making it energy-efficient and cost-effective. The Fairway Canyon community offers a resort-style lifestyle with amenities such as access to the gym, luxury pools, and fun community activities, all available separately. Don't miss out on the opportunity to make this one-story home your own. Schedule a viewing today!
PROPERTY INFORMATION
| MLS # | CV23017800 | Lot Size | 10,454 Sq. Ft. |
| HOA Fees | $155/Monthly | Property Type | Single Family Residence |
| Price | $ 565,000
Price Per SqFt: $ 248 |
DOM | 1006 Days |
| Address | 35261 Thorpe | Type | Residential |
| City | Beaumont | Sq.Ft. | 2,276 Sq. Ft. |
| Postal Code | 92223 | Garage | 2 |
| County | Riverside | Year Built | 2018 |
| Bed / Bath | 4 / 2.5 | Parking | 2 |
| Built In | 2018 | Status | Closed |
| Sold Date | 2023-03-10 |
INTERIOR FEATURES
| Has Laundry | Yes |
| Laundry Information | Gas & Electric Dryer Hookup |
| Has Fireplace | No |
| Fireplace Information | None |
| Has Appliances | Yes |
| Kitchen Appliances | Built-In Range |
| Has Heating | Yes |
| Heating Information | Central |
| Room Information | All Bedrooms Down, Entry, Family Room, Formal Entry, Kitchen, Laundry, Living Room, Main Floor Bedroom, Main Floor Primary Bedroom, Primary Bathroom, Primary Bedroom, Recreation, Walk-In Closet |
| Has Cooling | Yes |
| Cooling Information | Central Air |
| Main Level Bedrooms | 4 |
| Main Level Bathrooms | 3 |
EXTERIOR FEATURES
| Has Pool | No |
| Pool | Association |
| Has Sprinklers | Yes |
WALKSCORE
MAP
MORTGAGE CALCULATOR
- Principal & Interest:
- Property Tax: $603
- Home Insurance:$119
- HOA Fees:$155
- Mortgage Insurance:
PRICE HISTORY
| Date | Event | Price |
| 03/10/2023 | Sold | $560,000 |
| 02/15/2023 | Pending | $565,000 |
| 02/01/2023 | Listed | $565,000 |

Topfind Realty
REALTOR®
(844)-333-8033
Questions? Contact today.
Interested in buying or selling a home similar to 35261 Thorpe?
Beaumont Similar Properties
Listing provided courtesy of James Wotring, RE/MAX TOP PRODUCERS. Based on information from California Regional Multiple Listing Service, Inc. as of #Date#. This information is for your personal, non-commercial use and may not be used for any purpose other than to identify prospective properties you may be interested in purchasing. Display of MLS data is usually deemed reliable but is NOT guaranteed accurate by the MLS. Buyers are responsible for verifying the accuracy of all information and should investigate the data themselves or retain appropriate professionals. Information from sources other than the Listing Agent may have been included in the MLS data. Unless otherwise specified in writing, Broker/Agent has not and will not verify any information obtained from other sources. The Broker/Agent providing the information contained herein may or may not have been the Listing and/or Selling Agent.
