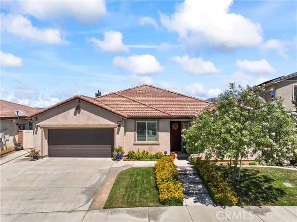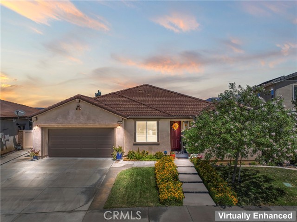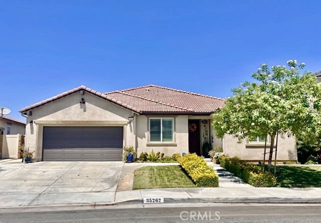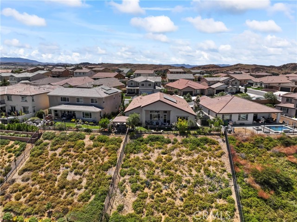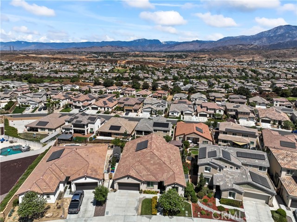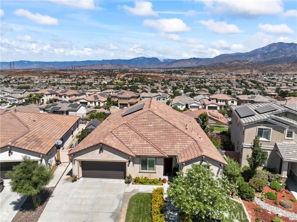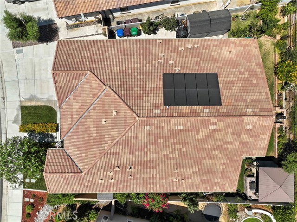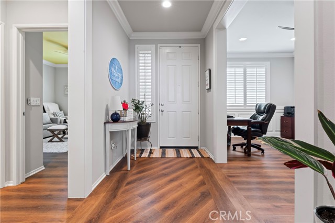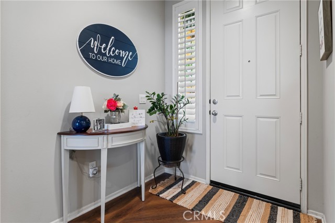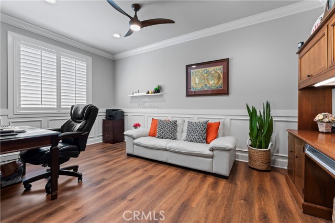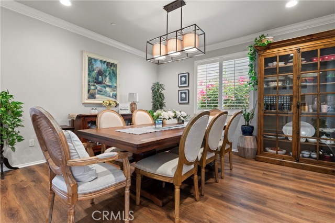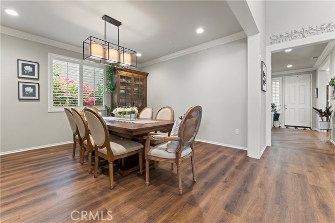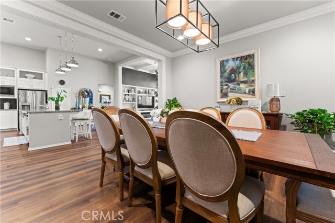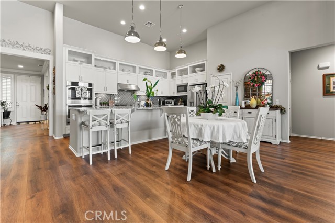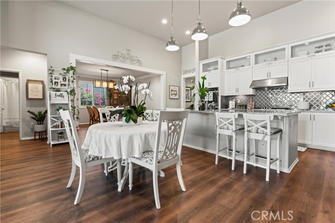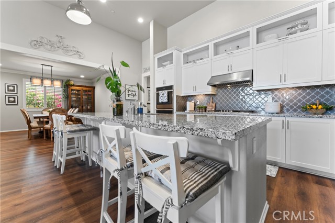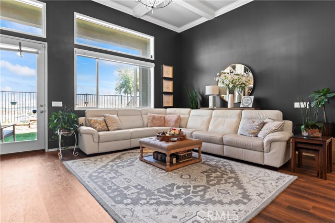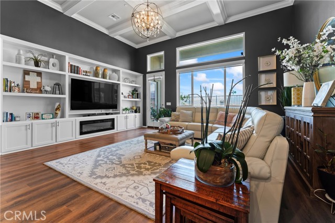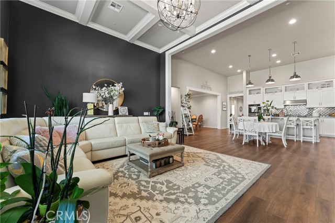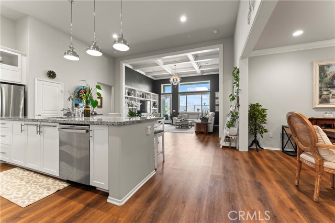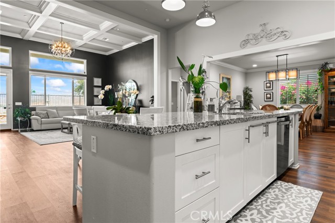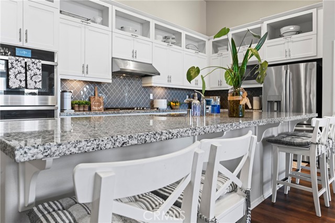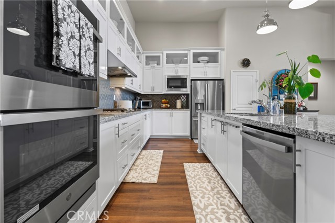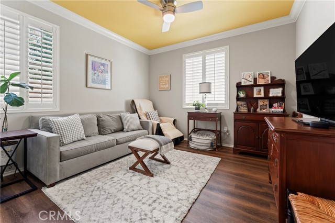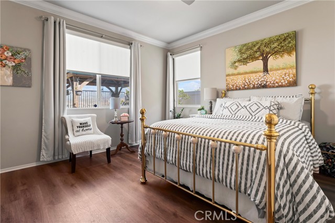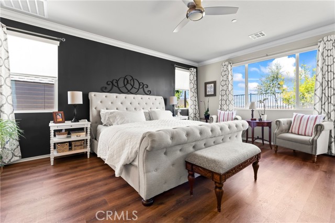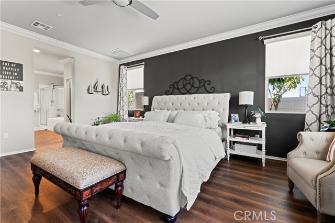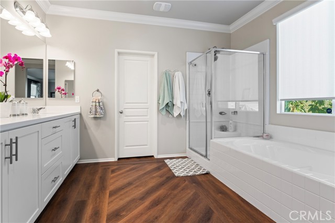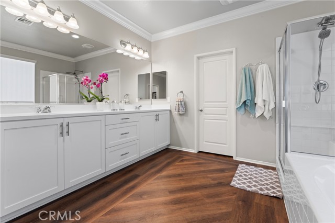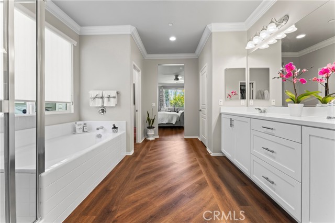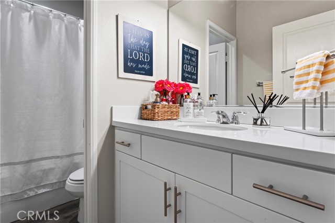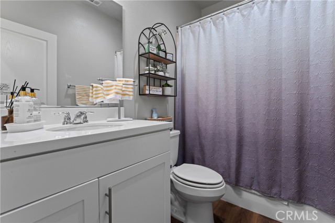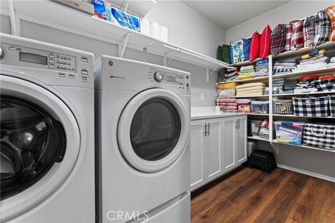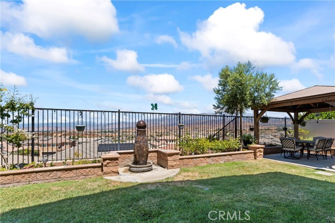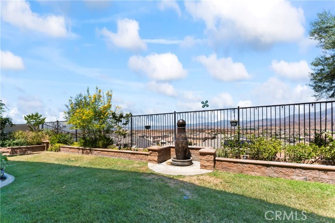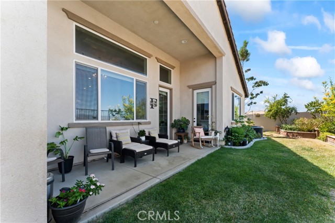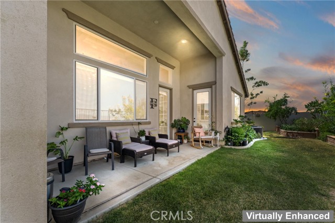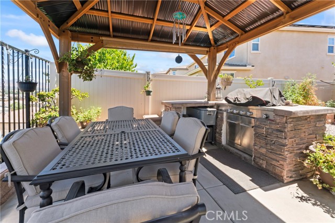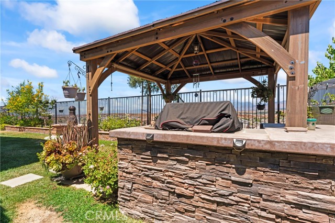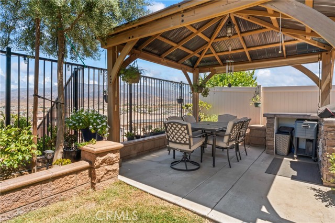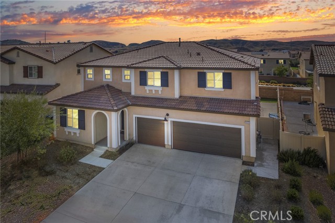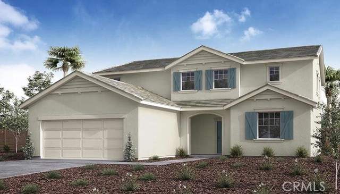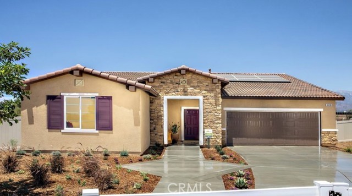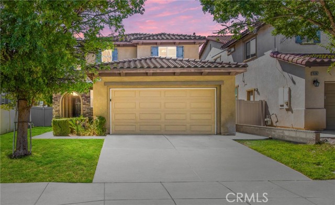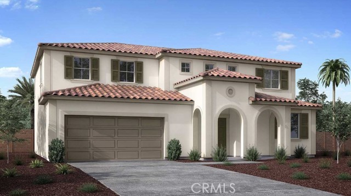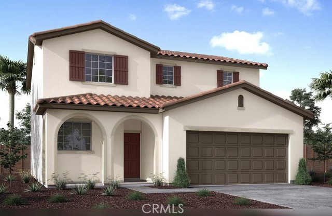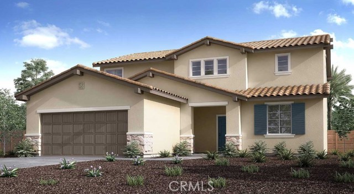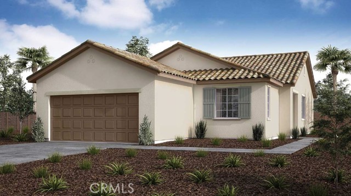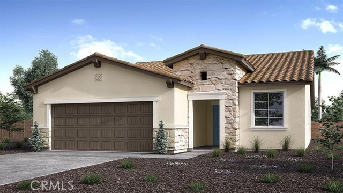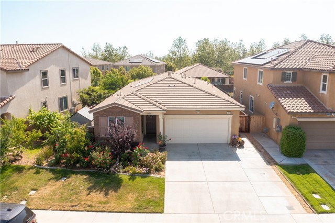35262 Goalby Drive
Beaumont, CA 92223
Sold
Welcome home! This is a stunning single story that blends modern comfort with timeless elegance. Custom built walking path towards main entry, with full front yard landscaping begins your personal journey in enjoying the features of this home. Inside, a cozy living room/office space to the left and a side foyer space to the right await. Lots of awesome interior space for entertaining. This beauty features a spacious open floor plan, a true expansive space from kitchen to the living/ family room with 13' ceiling, overlooking an unobstructed view of the mountains (premium lot worth an additional $27,000 upon initial purchase), providing a serene outdoor oasis ideal for gatherings or quiet lounging moments. Family room also features a built-in entertainment wall, accommodating an 86" TV. Ample spaces offer natural interior light, perfect for everyday living. The spacious and private formal dining room near the kitchen provides an elegant dining experience for family and guests. The well-appointed kitchen features modern sleek appliances, double oven, ample granite counter space, spacious walk-in pantry, full designer tile backsplash, a large island with a sink, adjacent to the nook area. The primary suite offers a luxurious en-suite bathroom, with a walk-in shower, a soaking tub and a generous walk-in closet space. Additional bedrooms are perfect for family and guests. Indoor laundry room with built-in cabinetries adds convenience. Other upgrades include, vinyl planks and tile floorings throughout, crown moldings, plantation shutters, motorized window blinds, a ceiling fan in all bedrooms, custom built cabinet/ fireplace, designer storage shed in the side yard, full backyard landscaping with custom flower beds, tankless water heater from builder, gazebo overlooking the view, plus a builder- installed covered patio in backyard worth $17,000. Located in a desirable neighborhood with easy access to main roads, freeway, local amenities, parks, and schools. This home is the perfect choice for those seeking both convenience and quality. Come, take this opportunity to make this house your own!
PROPERTY INFORMATION
| MLS # | EV24167830 | Lot Size | 6,534 Sq. Ft. |
| HOA Fees | $156/Monthly | Property Type | Single Family Residence |
| Price | $ 639,900
Price Per SqFt: $ 266 |
DOM | 331 Days |
| Address | 35262 Goalby Drive | Type | Residential |
| City | Beaumont | Sq.Ft. | 2,402 Sq. Ft. |
| Postal Code | 92223 | Garage | 2 |
| County | Riverside | Year Built | 2019 |
| Bed / Bath | 3 / 2 | Parking | 2 |
| Built In | 2019 | Status | Closed |
| Sold Date | 2024-10-16 |
INTERIOR FEATURES
| Has Laundry | Yes |
| Laundry Information | Individual Room, Inside |
| Has Fireplace | Yes |
| Fireplace Information | Family Room |
| Has Appliances | Yes |
| Kitchen Appliances | Built-In Range, Dishwasher, Double Oven, Microwave, Water Heater Central, Water Line to Refrigerator |
| Kitchen Information | Granite Counters, Kitchen Island, Kitchen Open to Family Room, Utility sink, Walk-In Pantry |
| Kitchen Area | Breakfast Nook, Dining Room, In Kitchen, Separated |
| Has Heating | Yes |
| Heating Information | Central |
| Room Information | All Bedrooms Down, Family Room, Formal Entry, Foyer, Great Room, Kitchen, Laundry, Living Room, Main Floor Primary Bedroom, Primary Bathroom, Primary Bedroom, Primary Suite, See Remarks, Separate Family Room, Walk-In Closet, Walk-In Pantry |
| Has Cooling | Yes |
| Cooling Information | Central Air |
| Flooring Information | See Remarks, Tile, Vinyl |
| InteriorFeatures Information | Block Walls, Built-in Features, Cathedral Ceiling(s), Ceiling Fan(s), Crown Molding, Granite Counters, High Ceilings, Open Floorplan, Pantry, Recessed Lighting |
| EntryLocation | Front Door |
| Entry Level | 1 |
| Has Spa | No |
| SpaDescription | None |
| SecuritySafety | Carbon Monoxide Detector(s), Security System, Smoke Detector(s) |
| Bathroom Information | Bathtub, Bidet, Shower, Corian Counters |
| Main Level Bedrooms | 3 |
| Main Level Bathrooms | 2 |
EXTERIOR FEATURES
| Roof | Tile |
| Has Pool | No |
| Pool | None |
| Has Patio | Yes |
| Patio | Covered, Patio, See Remarks |
| Has Fence | Yes |
| Fencing | Block, Vinyl, Wrought Iron |
WALKSCORE
MAP
MORTGAGE CALCULATOR
- Principal & Interest:
- Property Tax: $683
- Home Insurance:$119
- HOA Fees:$156
- Mortgage Insurance:
PRICE HISTORY
| Date | Event | Price |
| 10/16/2024 | Sold | $640,000 |
| 09/25/2024 | Active Under Contract | $639,900 |
| 08/22/2024 | Listed | $639,900 |

Topfind Realty
REALTOR®
(844)-333-8033
Questions? Contact today.
Interested in buying or selling a home similar to 35262 Goalby Drive?
Beaumont Similar Properties
Listing provided courtesy of GERRY RAMOS, KELLER WILLIAMS REALTY. Based on information from California Regional Multiple Listing Service, Inc. as of #Date#. This information is for your personal, non-commercial use and may not be used for any purpose other than to identify prospective properties you may be interested in purchasing. Display of MLS data is usually deemed reliable but is NOT guaranteed accurate by the MLS. Buyers are responsible for verifying the accuracy of all information and should investigate the data themselves or retain appropriate professionals. Information from sources other than the Listing Agent may have been included in the MLS data. Unless otherwise specified in writing, Broker/Agent has not and will not verify any information obtained from other sources. The Broker/Agent providing the information contained herein may or may not have been the Listing and/or Selling Agent.
