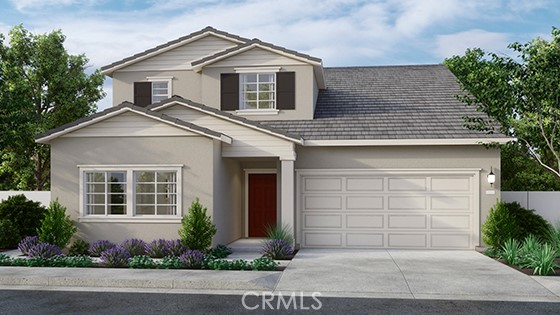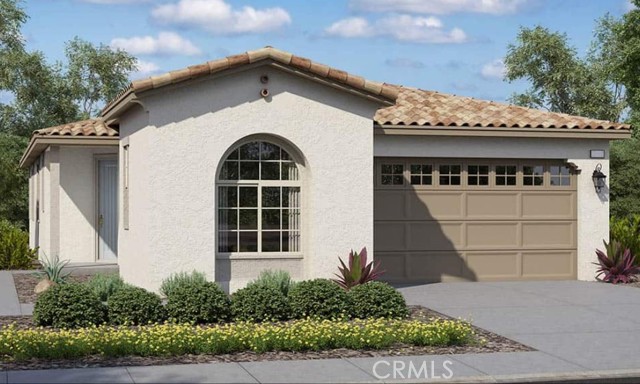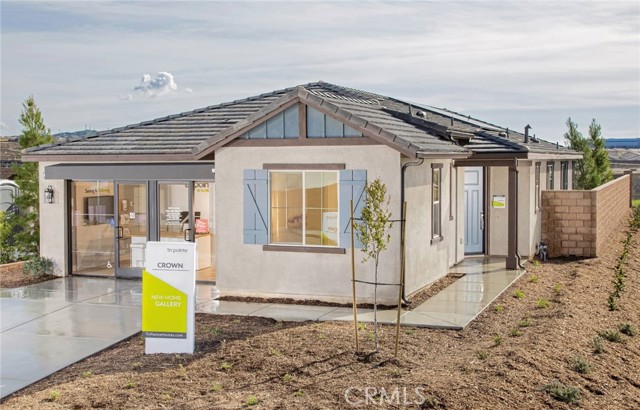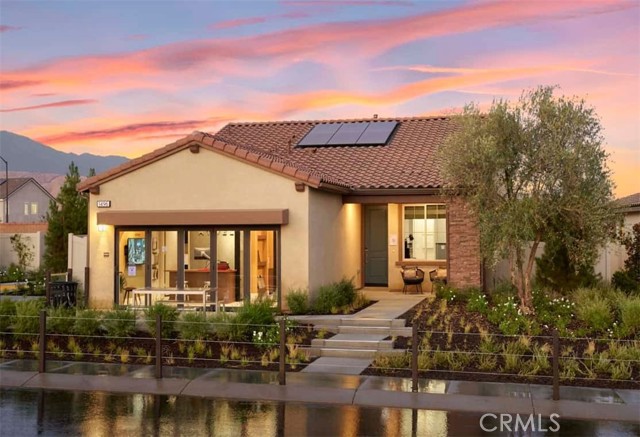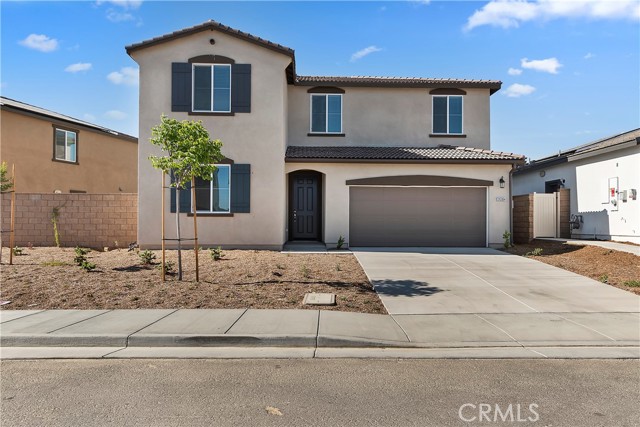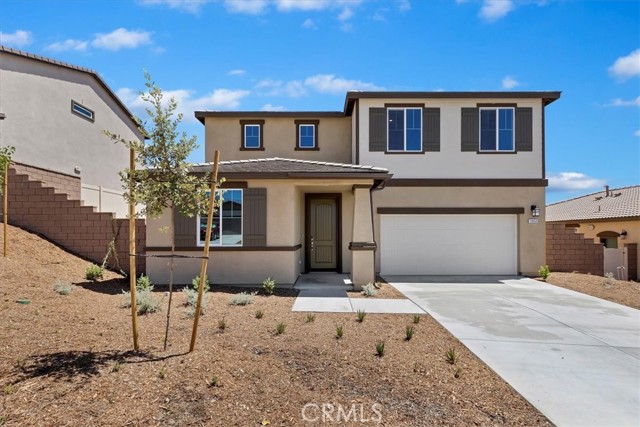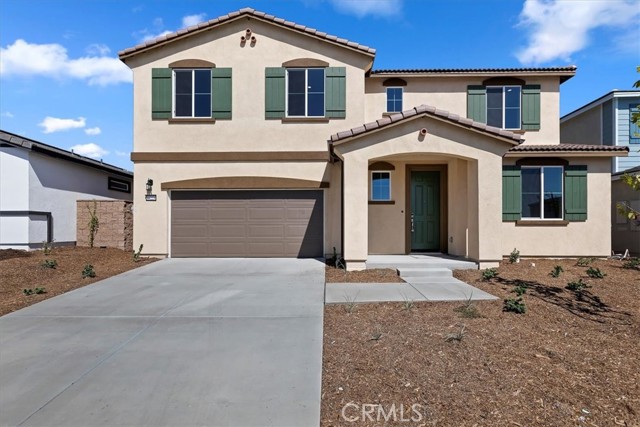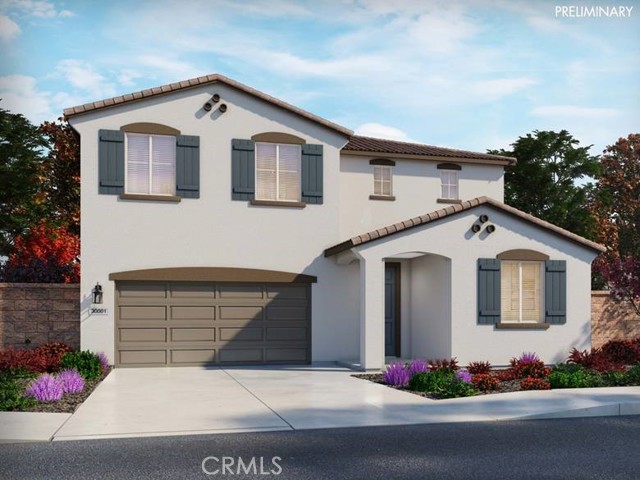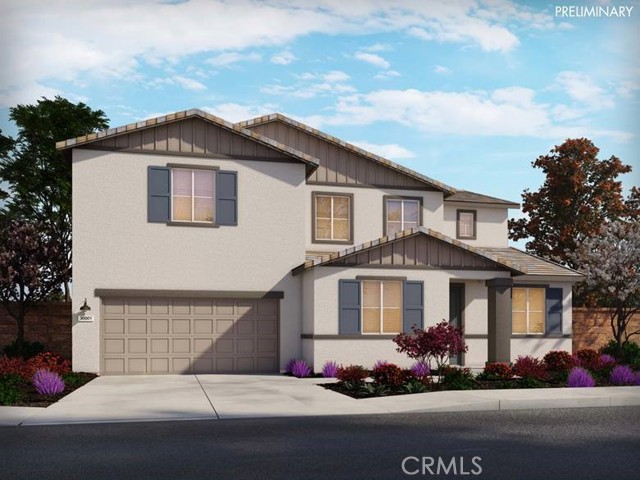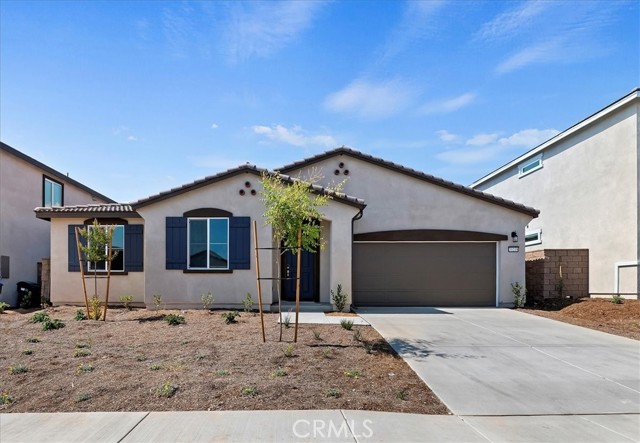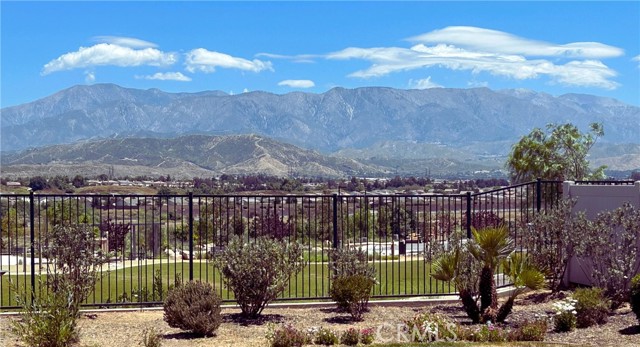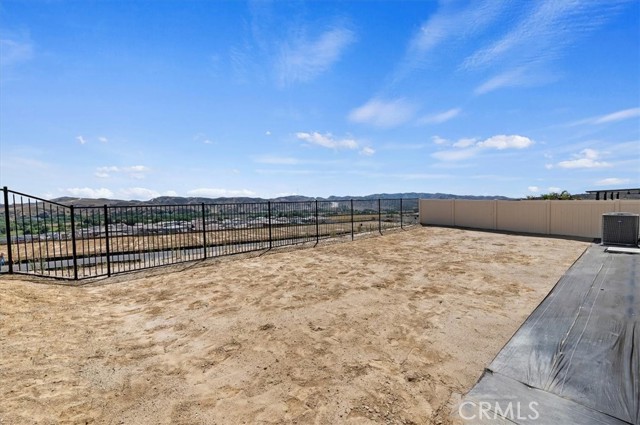35286 Sorenstam Drive
Beaumont, CA 92223
Sold
NEW CONSTRUCTION - SINGLE-FAMILY HOMES – This beautiful Residence 2617 home awaits you in the gorgeous community of Augusta at the Fairways, featuring a resort-style pool, clubhouse, fitness center, junior Olympic lap swimming pool, a splash park, playgrounds, multiple parks and an elementary school. This popular Residence 2617 square foot floor plan offers all the best features in a spacious, well-designed floorplan, including offering the Multi-GEN floorplan featuring a private suite attached to the main home that includes a separate entrance, bedroom, full bath, kitchenette, living room, washer, and dryer space. A welcoming covered porch and large entry set the stage for this home and flows into a generous, open concept Great Room, Dining and Kitchen space, perfect for gathering. The well-appointed, gourmet Kitchen includes a granite counter tops, stainless-steel appliances and beautiful cabinetry. The Fairways also offers a resort-style pool, clubhouse, fitness center, junior Olympic lap swimming pool, a splash park, playgrounds, multiple parks and an elementary school.
PROPERTY INFORMATION
| MLS # | SW23113547 | Lot Size | 9,005 Sq. Ft. |
| HOA Fees | $176/Monthly | Property Type | Single Family Residence |
| Price | $ 555,690
Price Per SqFt: $ 212 |
DOM | 782 Days |
| Address | 35286 Sorenstam Drive | Type | Residential |
| City | Beaumont | Sq.Ft. | 2,617 Sq. Ft. |
| Postal Code | 92223 | Garage | 2 |
| County | Riverside | Year Built | 2023 |
| Bed / Bath | 4 / 3 | Parking | 2 |
| Built In | 2023 | Status | Closed |
| Sold Date | 2023-09-29 |
INTERIOR FEATURES
| Has Laundry | Yes |
| Laundry Information | Individual Room |
| Has Fireplace | No |
| Fireplace Information | None |
| Has Appliances | Yes |
| Kitchen Appliances | Dishwasher, Microwave, Tankless Water Heater |
| Room Information | All Bedrooms Down |
| Has Cooling | Yes |
| Cooling Information | Central Air |
| Flooring Information | Carpet, Laminate, Tile |
| InteriorFeatures Information | Block Walls, Open Floorplan, Pantry |
| EntryLocation | 1 |
| Entry Level | 1 |
| SecuritySafety | Fire Sprinkler System |
| Main Level Bedrooms | 4 |
| Main Level Bathrooms | 2 |
EXTERIOR FEATURES
| Roof | Tile |
| Has Pool | No |
| Pool | Association |
| Has Fence | Yes |
| Fencing | Block, Vinyl, Wrought Iron |
WALKSCORE
MAP
MORTGAGE CALCULATOR
- Principal & Interest:
- Property Tax: $593
- Home Insurance:$119
- HOA Fees:$176
- Mortgage Insurance:
PRICE HISTORY
| Date | Event | Price |
| 06/26/2023 | Listed | $555,690 |

Topfind Realty
REALTOR®
(844)-333-8033
Questions? Contact today.
Interested in buying or selling a home similar to 35286 Sorenstam Drive?
Beaumont Similar Properties
Listing provided courtesy of Rebecca Flores, D R Horton America's Builder. Based on information from California Regional Multiple Listing Service, Inc. as of #Date#. This information is for your personal, non-commercial use and may not be used for any purpose other than to identify prospective properties you may be interested in purchasing. Display of MLS data is usually deemed reliable but is NOT guaranteed accurate by the MLS. Buyers are responsible for verifying the accuracy of all information and should investigate the data themselves or retain appropriate professionals. Information from sources other than the Listing Agent may have been included in the MLS data. Unless otherwise specified in writing, Broker/Agent has not and will not verify any information obtained from other sources. The Broker/Agent providing the information contained herein may or may not have been the Listing and/or Selling Agent.
