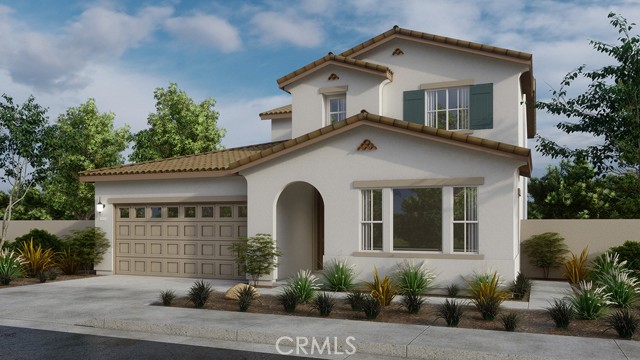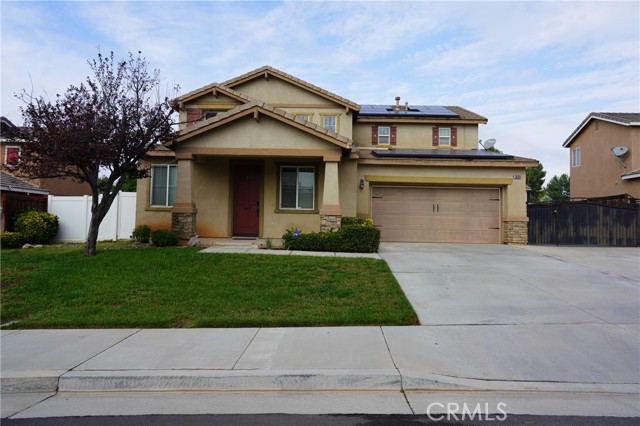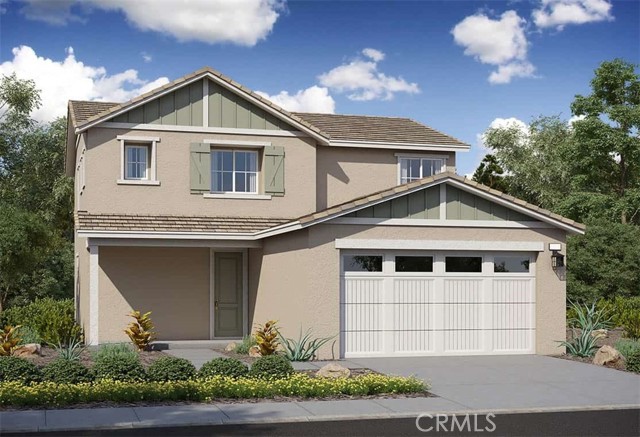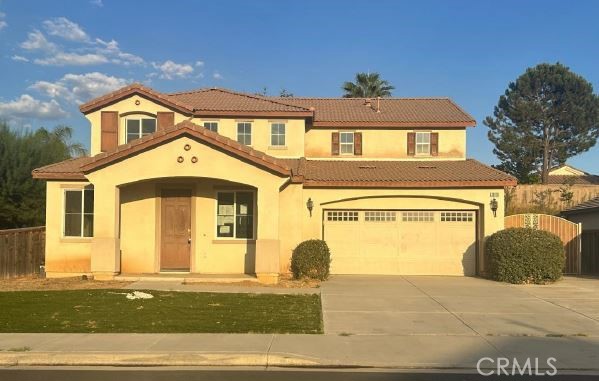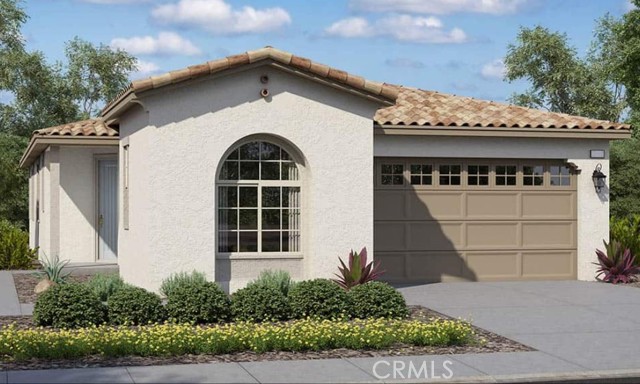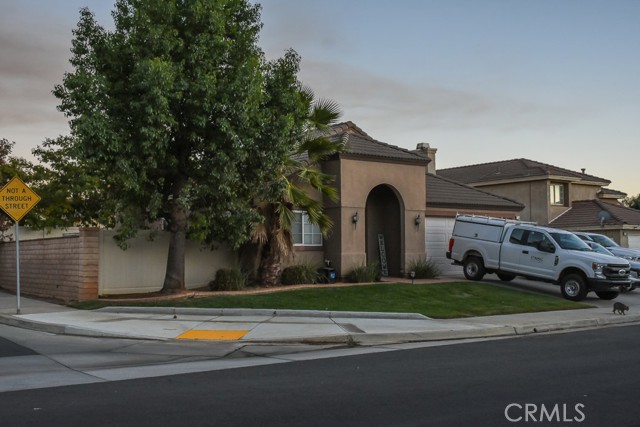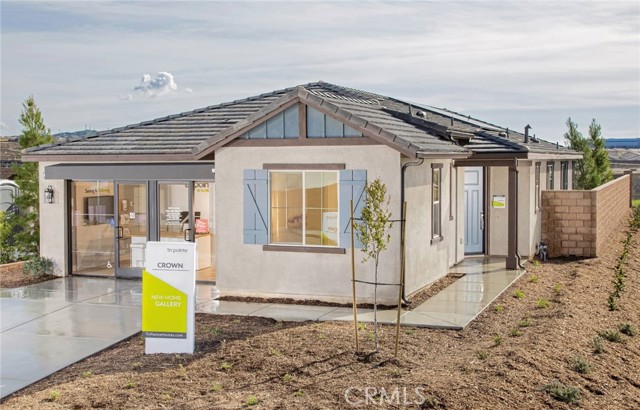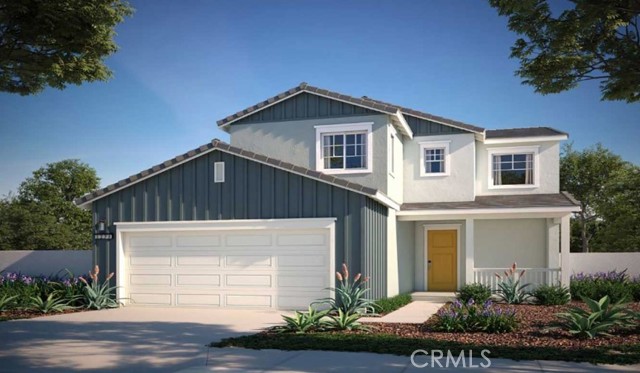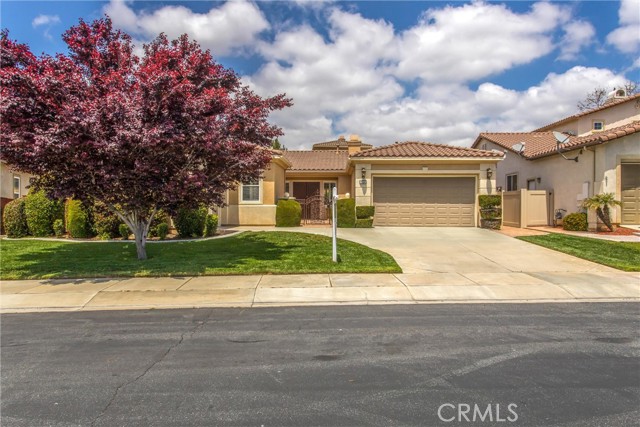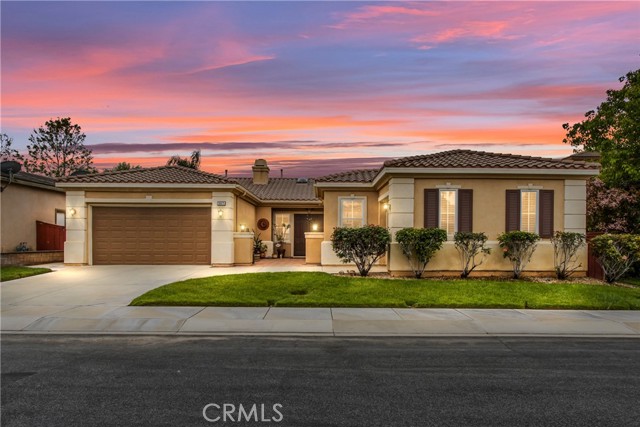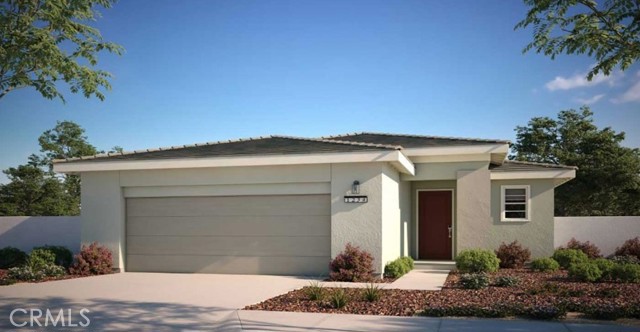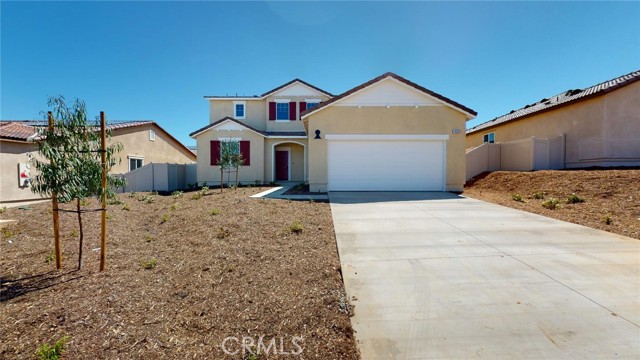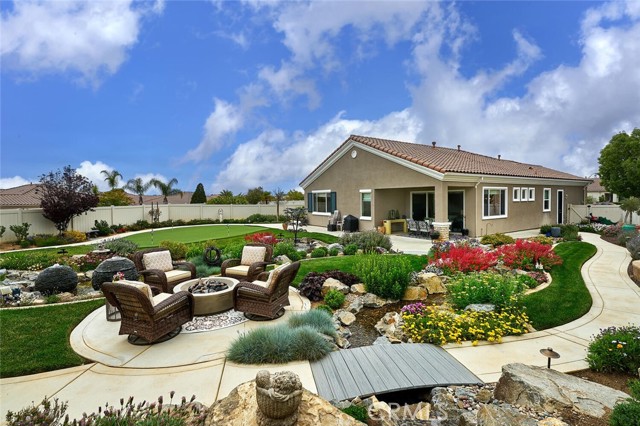35289 Funk Way
Beaumont, CA 92223
Sold
NEW CONSTRUCTION - SINGLE-FAMILY HOMES – Elevated living awaits you in the community of Augusta at the Fairways, featuring a resort-style pool, clubhouse, fitness center, junior Olympic lap swimming pool, a splash park, playgrounds, multiple parks and an elementary school. This 2,435 square foot MULTIGEN home features the highly-desirable downstairs separate suite with living space, kitchenette, full bedroom and bath and laundry closet and separate entrances. In the main home, you'll find a flowing open concept Great Room, Kitchen and Dining Space and a gourmet Kitchen with stylish cabinetry, quartz counter tops, kitchen island for extra seating and stainless-steel appliances. The spacious additional bedrooms and convenient laundry room upstairs are a bonus, and the luxurious upstairs Primary Suite is a welcome refuge from the day, offering an expansive space to relax and unwind. The Primary Bath offers a walk-in shower, tub, dual sink vanity with stone counter tops and very large walk-in closet. Create that backyard oasis you've been dreaming of in a generous yard space primed for your imagination. Other amazing features include "Americas Smart Home Technology" for Home Automation at your fingertips, LED recessed lighting, tank-less water heater and much more.
PROPERTY INFORMATION
| MLS # | SW22257612 | Lot Size | 5,850 Sq. Ft. |
| HOA Fees | $176/Monthly | Property Type | Single Family Residence |
| Price | $ 585,365
Price Per SqFt: $ 240 |
DOM | 944 Days |
| Address | 35289 Funk Way | Type | Residential |
| City | Beaumont | Sq.Ft. | 2,435 Sq. Ft. |
| Postal Code | 92223 | Garage | 2 |
| County | Riverside | Year Built | 2022 |
| Bed / Bath | 4 / 3 | Parking | 2 |
| Built In | 2022 | Status | Closed |
| Sold Date | 2023-02-27 |
INTERIOR FEATURES
| Has Laundry | Yes |
| Laundry Information | Gas Dryer Hookup, In Closet, Individual Room, Inside, Upper Level, Washer Hookup |
| Has Fireplace | No |
| Fireplace Information | None |
| Has Appliances | Yes |
| Kitchen Appliances | Dishwasher, Electric Oven, Disposal, Gas Cooktop, Microwave, Tankless Water Heater, Vented Exhaust Fan, Water Line to Refrigerator |
| Kitchen Information | Kitchen Island, Kitchen Open to Family Room, Quartz Counters |
| Kitchen Area | Area, Breakfast Counter / Bar, In Kitchen |
| Has Heating | Yes |
| Heating Information | Central, Forced Air |
| Room Information | Family Room, Great Room, Kitchen, Laundry, Main Floor Bedroom, Primary Bathroom, Primary Bedroom, Walk-In Closet |
| Has Cooling | Yes |
| Cooling Information | Central Air, High Efficiency |
| Flooring Information | Carpet, Vinyl |
| InteriorFeatures Information | High Ceilings, Home Automation System, Open Floorplan, Pantry, Recessed Lighting |
| DoorFeatures | Panel Doors |
| Has Spa | Yes |
| SpaDescription | Association, Community, In Ground |
| WindowFeatures | Low Emissivity Windows, Screens |
| SecuritySafety | Carbon Monoxide Detector(s), Fire and Smoke Detection System, Fire Sprinkler System, Smoke Detector(s) |
| Bathroom Information | Bathtub, Shower, Shower in Tub, Closet in bathroom, Double Sinks in Primary Bath |
| Main Level Bedrooms | 1 |
| Main Level Bathrooms | 2 |
EXTERIOR FEATURES
| Roof | Concrete, Tile |
| Has Pool | No |
| Pool | Association, Community, Fenced, Heated, In Ground |
| Has Fence | Yes |
| Fencing | Block, Vinyl |
WALKSCORE
MAP
MORTGAGE CALCULATOR
- Principal & Interest:
- Property Tax: $624
- Home Insurance:$119
- HOA Fees:$176
- Mortgage Insurance:
PRICE HISTORY
| Date | Event | Price |
| 02/27/2023 | Sold | $585,365 |
| 01/16/2023 | Pending | $585,365 |
| 12/19/2022 | Listed | $585,365 |

Topfind Realty
REALTOR®
(844)-333-8033
Questions? Contact today.
Interested in buying or selling a home similar to 35289 Funk Way?
Beaumont Similar Properties
Listing provided courtesy of Melissa Handler, D R Horton America's Builder. Based on information from California Regional Multiple Listing Service, Inc. as of #Date#. This information is for your personal, non-commercial use and may not be used for any purpose other than to identify prospective properties you may be interested in purchasing. Display of MLS data is usually deemed reliable but is NOT guaranteed accurate by the MLS. Buyers are responsible for verifying the accuracy of all information and should investigate the data themselves or retain appropriate professionals. Information from sources other than the Listing Agent may have been included in the MLS data. Unless otherwise specified in writing, Broker/Agent has not and will not verify any information obtained from other sources. The Broker/Agent providing the information contained herein may or may not have been the Listing and/or Selling Agent.
