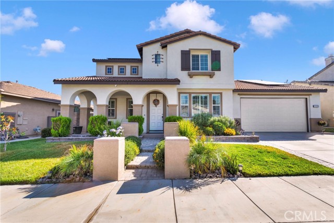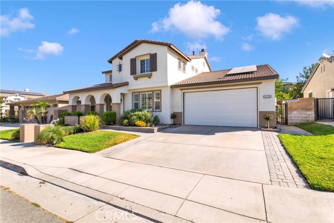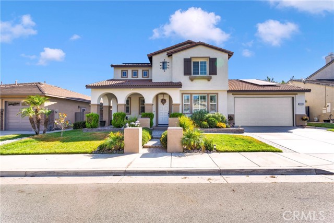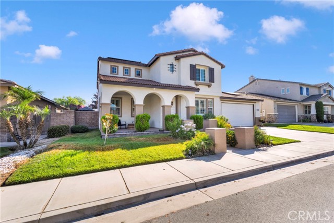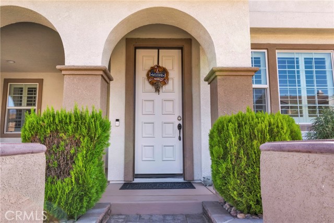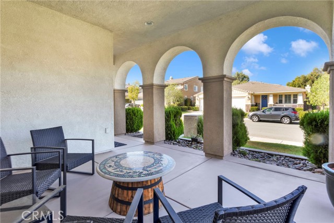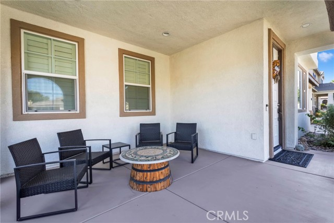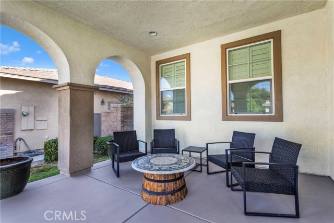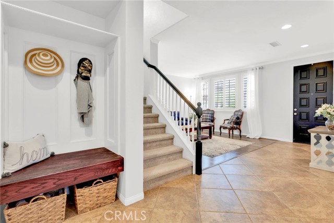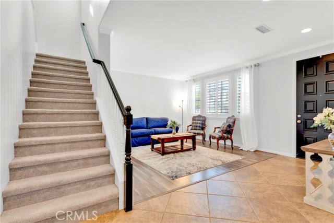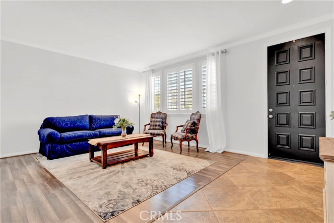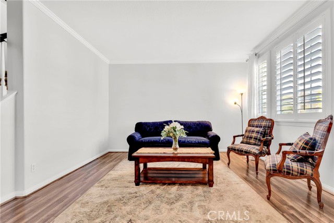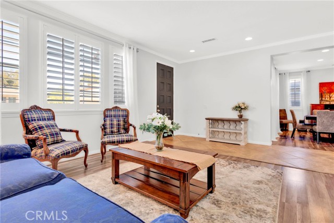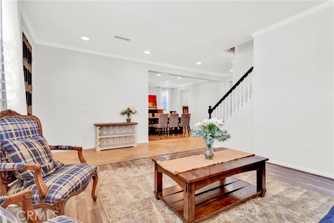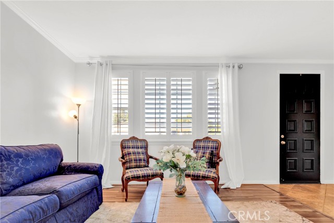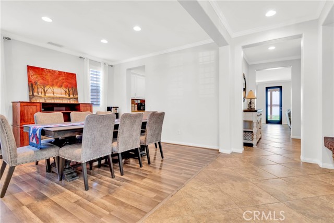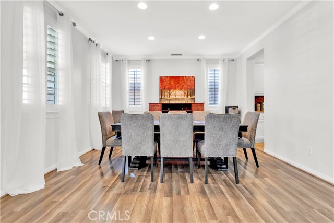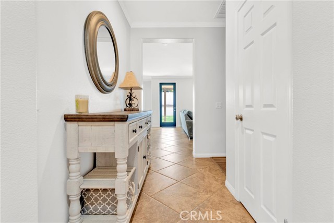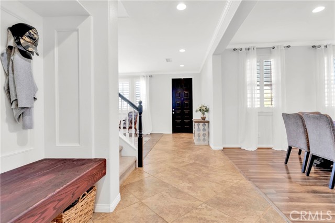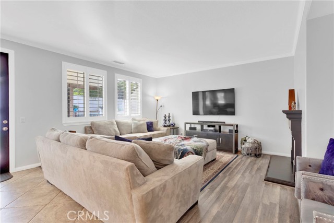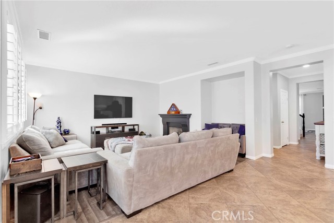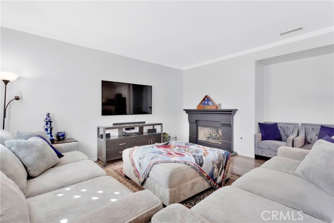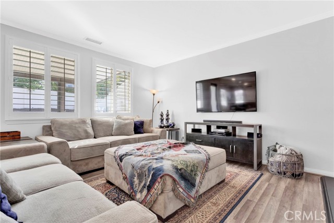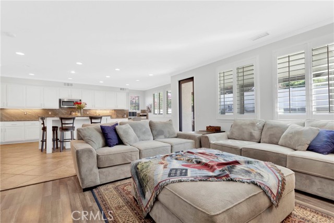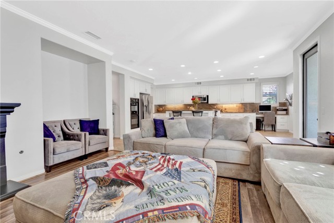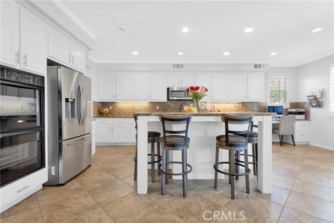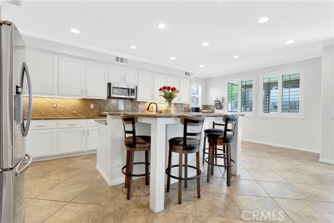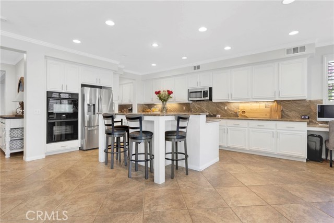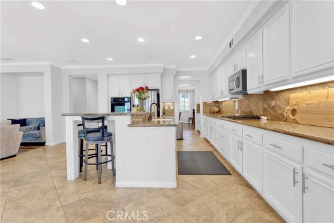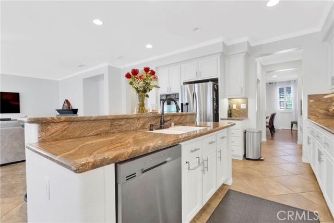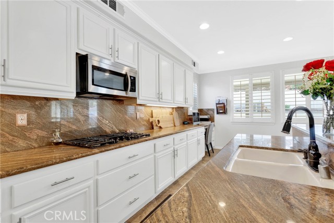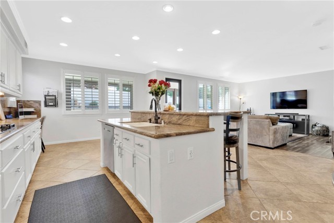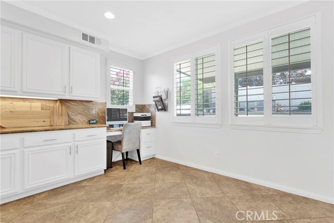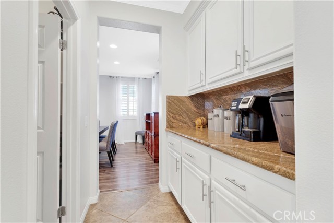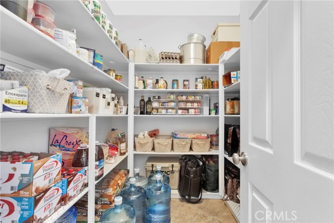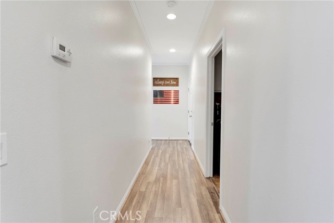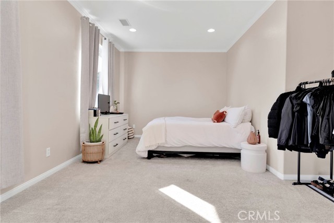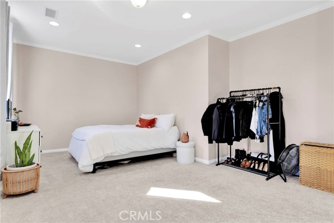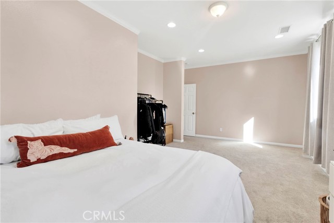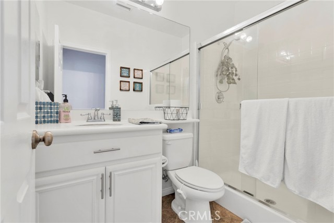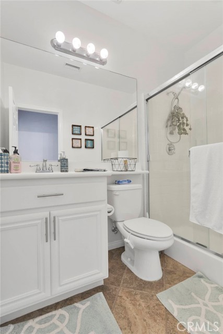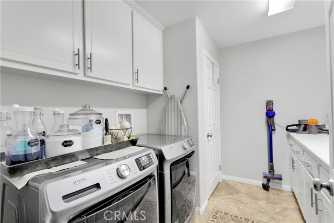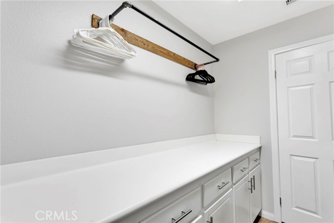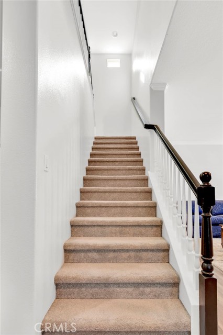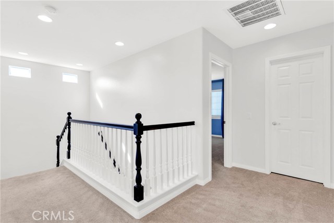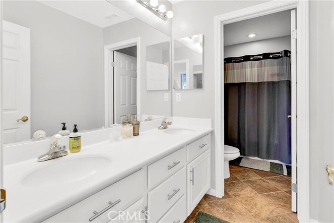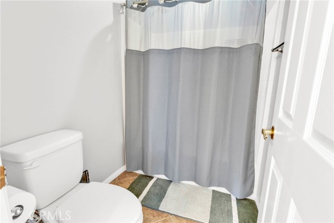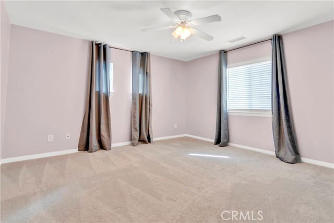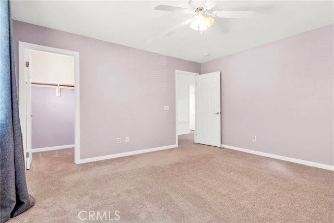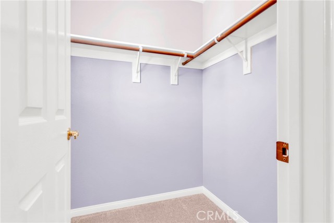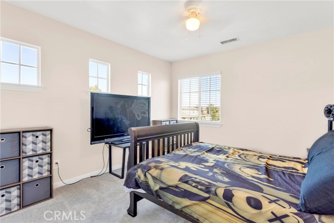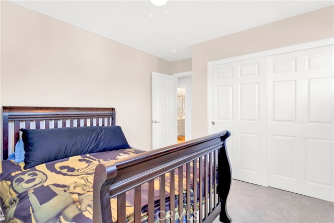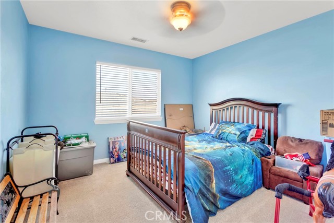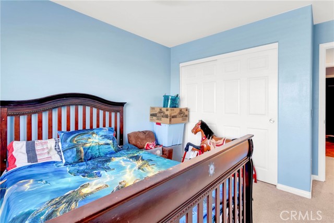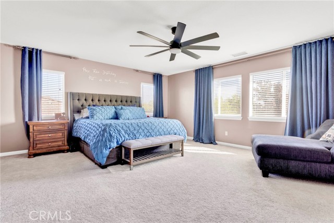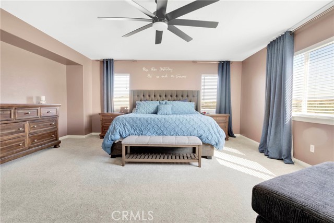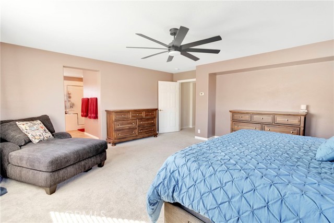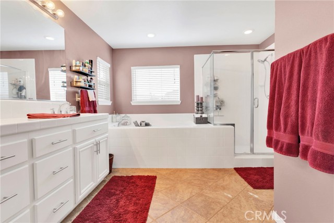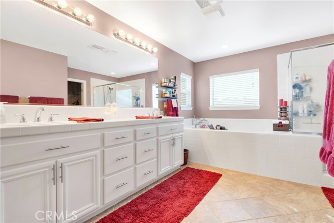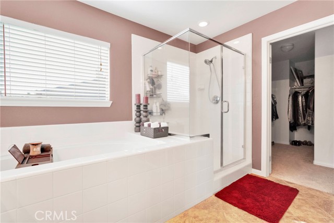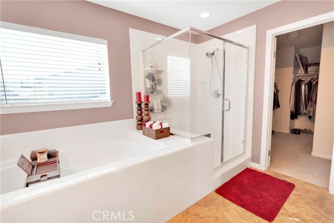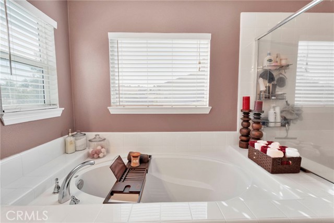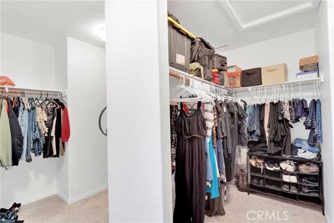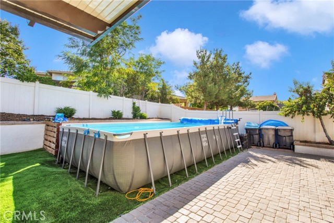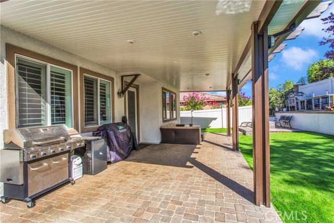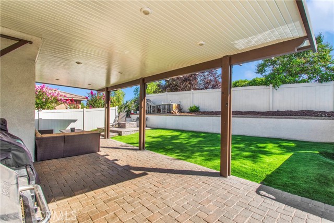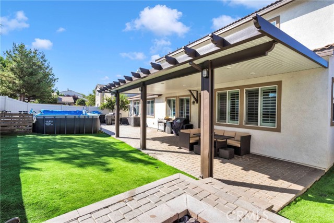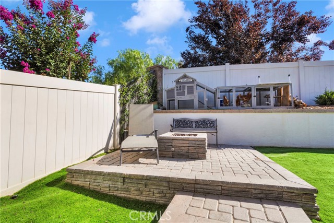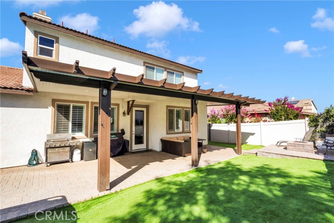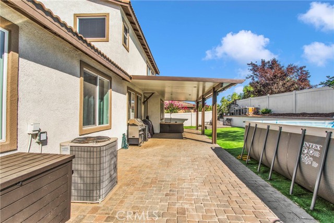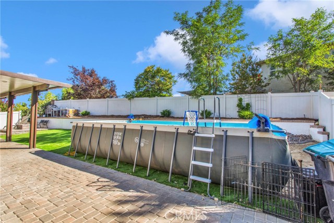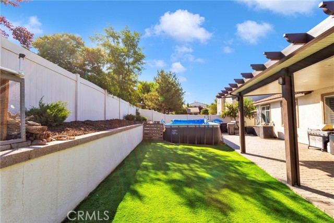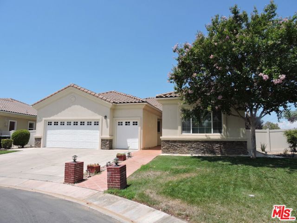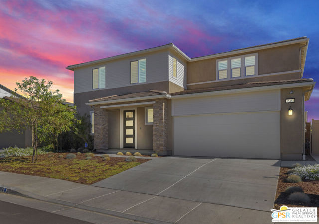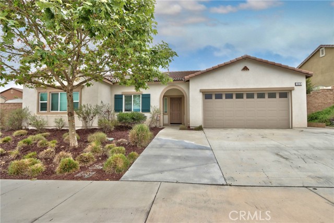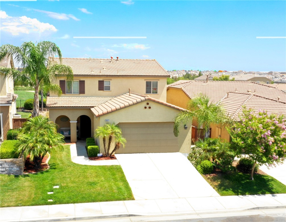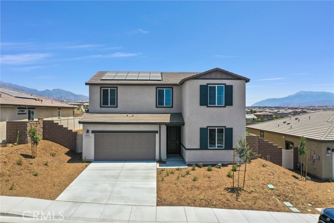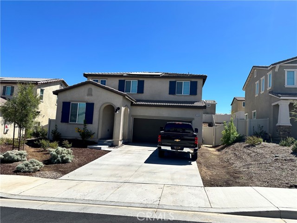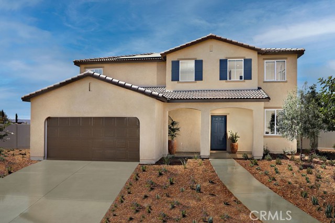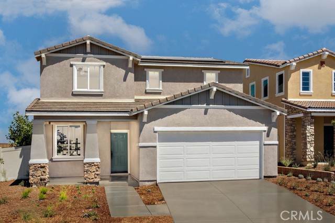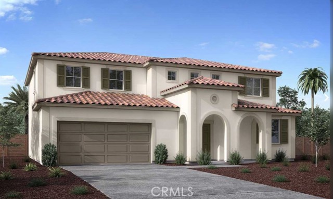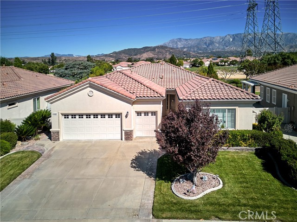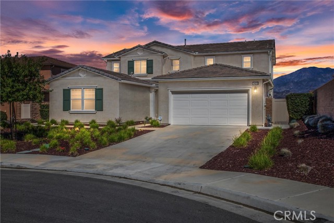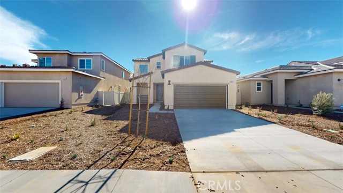35320 Stockton Street
Beaumont, CA 92223
Sold
$10,000 PRICE IMPROVEMENT! Look no further than the desirable Fairway Canyon Community located on a PGA golf course! This beautiful 5 bedroom, 3 bath home with PAID SOLAR! This gorgeous home boasts a spacious 3,321 sqft of living space, an open floor plan with many upgrades including plantation shutters, crown moulding, custom granite counters, ceramic tile, custom paint, landscaping, pavers, and a larger lot. Beautiful pavers highlight the driveway and welcoming exterior pathway leading to your front door with columns and lush surrounding landscape. Upon entering you will be greeted by a formal living room and dining room with custom tile and laminate flooring throughout the downstairs. If entertaining is on the agenda or you are a chef at heart, you’ll love this gourmet kitchen with white cabinets, a huge island with bar seating, new stainless steel appliances, granite countertops, and a large walk in butler’s pantry. The kitchen features a breakfast nook large enough for a large table and has a formal dining room attached. Upstairs are three large bedrooms and a primary suite with a large ensuite. This home is certainly not lacking in storage as there is an ample amount of storage upstairs and down. Laundry room is located inside in a separate room with plenty of counter space. Exiting to the backyard you will be welcomed by a refreshing above ground pool to splash away this summer heat, an extra large covered patio, custom pavers leading to a gas fire pit, fruit trees, large raised planter where you can grow your own vegetables along with a shed to keep all your gardening tools. Equipped with solar this home will allow you to run your dual AC units all summer long and cozy up with an electric blanket in the winter. 3 car fully insulated tandem garage that allows for more storage as well or a workshop space and garage lifestyle screen so you can enjoy your garage all year long. You don't want to miss the opportunity to see this home in person, there is so much more than meets the eye. Fairway Canyon Community features activities for the entire family including a dog park, multiple parks for your children to play, two pools, a spa, a party space, office space with wifi, gym, and water play area. Plans include 80 acres of parks and over 20 miles of walking, hiking, and biking trails. New shopping center conveniently located with an additional shopping center coming soon. Something for everyone! Schedule today!
PROPERTY INFORMATION
| MLS # | HD23137906 | Lot Size | 7,405 Sq. Ft. |
| HOA Fees | $154/Monthly | Property Type | Single Family Residence |
| Price | $ 639,900
Price Per SqFt: $ 193 |
DOM | 832 Days |
| Address | 35320 Stockton Street | Type | Residential |
| City | Beaumont | Sq.Ft. | 3,321 Sq. Ft. |
| Postal Code | 92223 | Garage | 3 |
| County | Riverside | Year Built | 2006 |
| Bed / Bath | 5 / 3 | Parking | 5 |
| Built In | 2006 | Status | Closed |
| Sold Date | 2023-11-14 |
INTERIOR FEATURES
| Has Laundry | Yes |
| Laundry Information | Gas Dryer Hookup, Individual Room, Inside, Washer Hookup |
| Has Fireplace | Yes |
| Fireplace Information | Living Room |
| Has Appliances | Yes |
| Kitchen Appliances | 6 Burner Stove, Dishwasher, Double Oven, Disposal, Microwave, Refrigerator |
| Kitchen Information | Butler's Pantry, Granite Counters, Kitchen Island, Kitchen Open to Family Room, Walk-In Pantry |
| Kitchen Area | Area, Breakfast Counter / Bar, Dining Room, Separated |
| Has Heating | Yes |
| Heating Information | Central, Forced Air, Natural Gas |
| Room Information | Great Room, Kitchen, Laundry, Living Room, Main Floor Bedroom, Primary Suite, Walk-In Closet, Walk-In Pantry |
| Has Cooling | Yes |
| Cooling Information | Central Air |
| Flooring Information | Carpet, Laminate, Tile |
| InteriorFeatures Information | Cathedral Ceiling(s), Ceiling Fan(s), Granite Counters, High Ceilings, Open Floorplan, Pantry, Recessed Lighting, Storage |
| DoorFeatures | Sliding Doors |
| EntryLocation | Ground |
| Entry Level | 1 |
| Has Spa | Yes |
| SpaDescription | Community |
| WindowFeatures | Blinds, Double Pane Windows, Plantation Shutters |
| SecuritySafety | Carbon Monoxide Detector(s), Smoke Detector(s) |
| Bathroom Information | Corian Counters, Double sinks in bath(s), Double Sinks in Primary Bath, Exhaust fan(s), Separate tub and shower, Tile Counters |
| Main Level Bedrooms | 1 |
| Main Level Bathrooms | 4 |
EXTERIOR FEATURES
| Roof | Spanish Tile |
| Has Pool | Yes |
| Pool | Private, Community, Above Ground |
| Has Patio | Yes |
| Patio | Covered |
| Has Fence | Yes |
| Fencing | Vinyl |
| Has Sprinklers | Yes |
WALKSCORE
MAP
MORTGAGE CALCULATOR
- Principal & Interest:
- Property Tax: $683
- Home Insurance:$119
- HOA Fees:$154
- Mortgage Insurance:
PRICE HISTORY
| Date | Event | Price |
| 09/14/2023 | Pending | $639,900 |
| 08/07/2023 | Price Change | $639,900 (-1.54%) |
| 07/26/2023 | Listed | $649,900 |

Topfind Realty
REALTOR®
(844)-333-8033
Questions? Contact today.
Interested in buying or selling a home similar to 35320 Stockton Street?
Beaumont Similar Properties
Listing provided courtesy of Kari Martinez, Coldwell Banker Home Source. Based on information from California Regional Multiple Listing Service, Inc. as of #Date#. This information is for your personal, non-commercial use and may not be used for any purpose other than to identify prospective properties you may be interested in purchasing. Display of MLS data is usually deemed reliable but is NOT guaranteed accurate by the MLS. Buyers are responsible for verifying the accuracy of all information and should investigate the data themselves or retain appropriate professionals. Information from sources other than the Listing Agent may have been included in the MLS data. Unless otherwise specified in writing, Broker/Agent has not and will not verify any information obtained from other sources. The Broker/Agent providing the information contained herein may or may not have been the Listing and/or Selling Agent.
