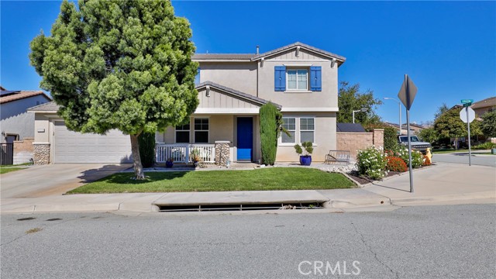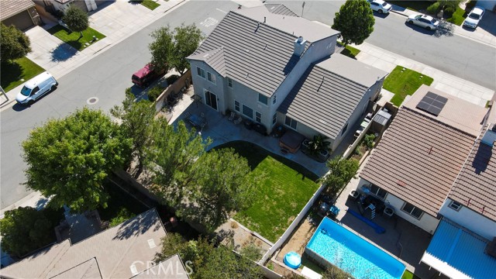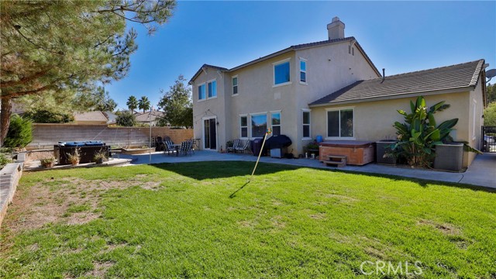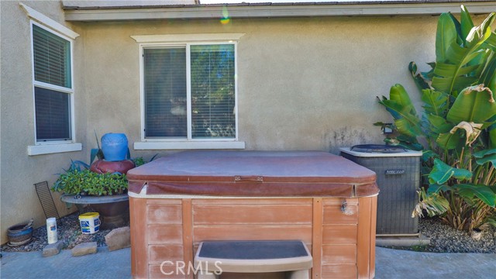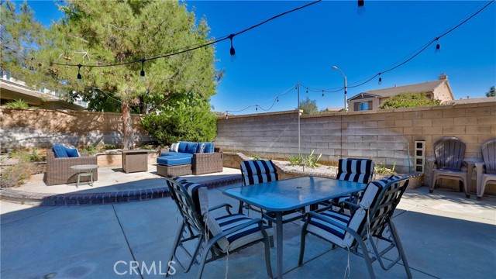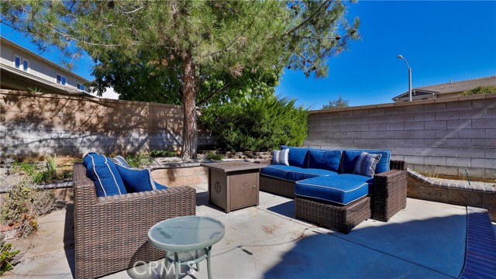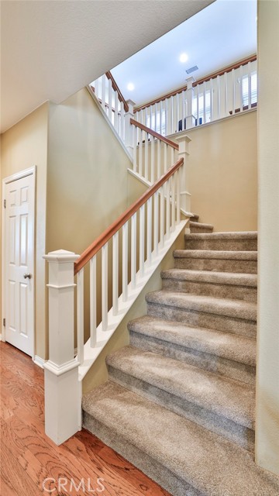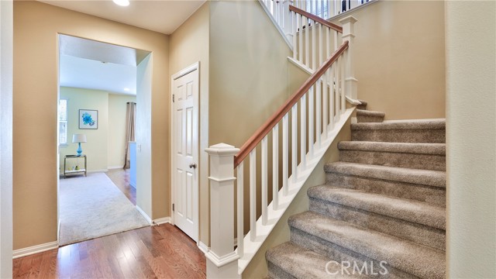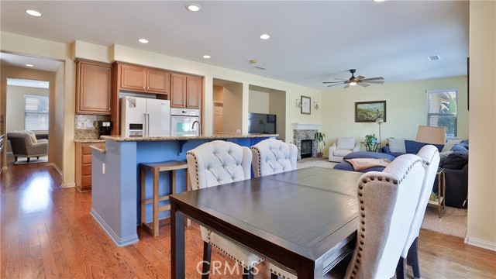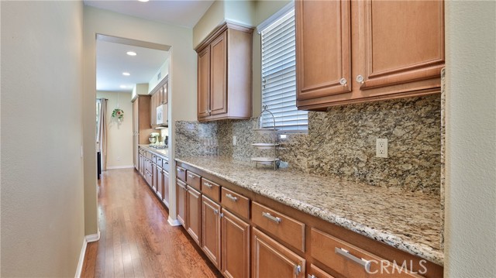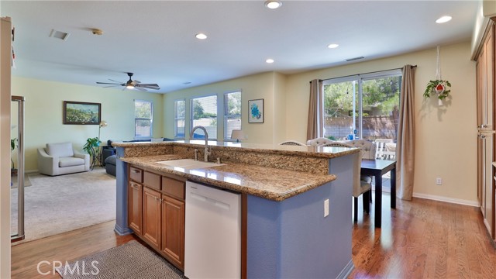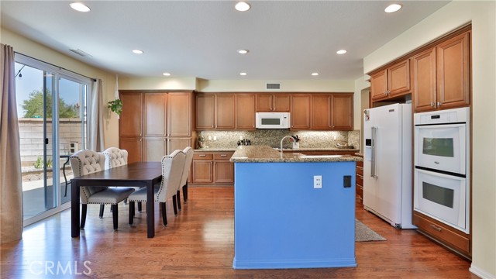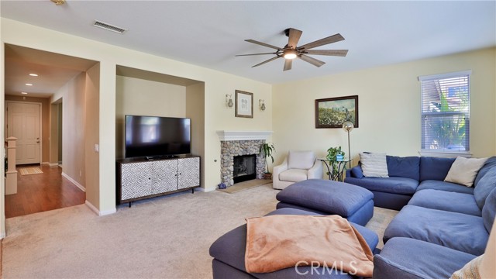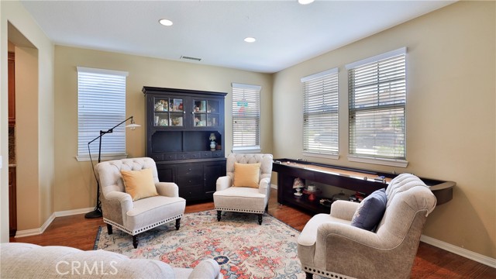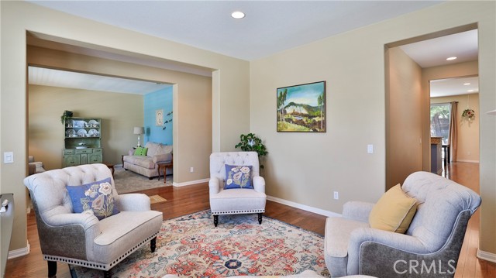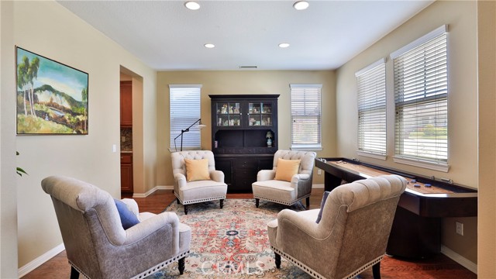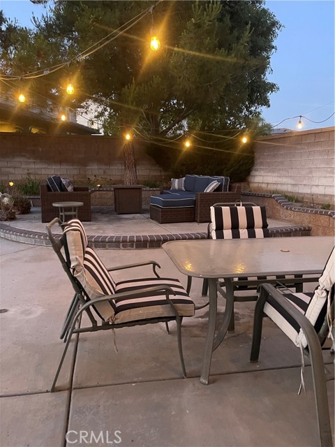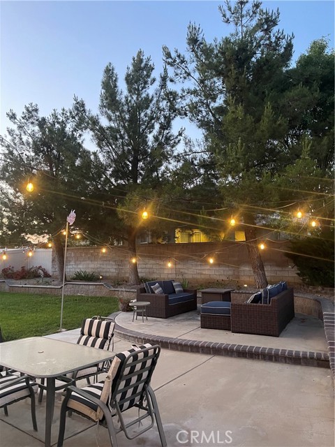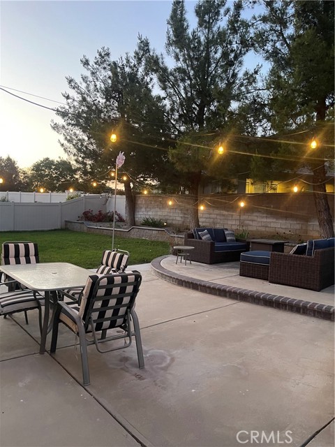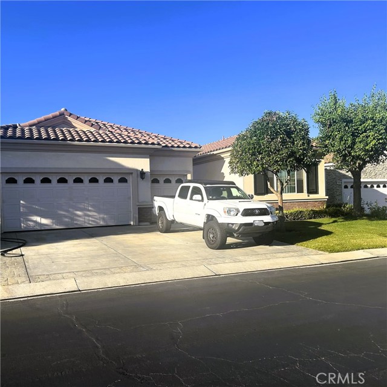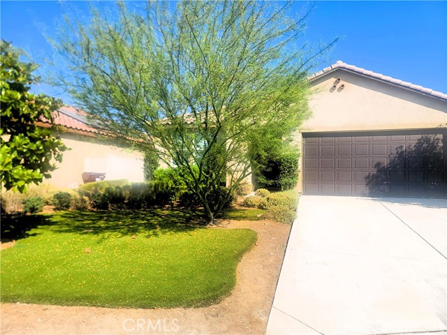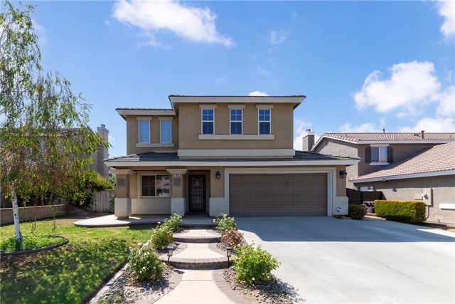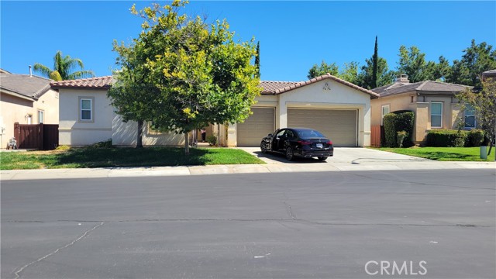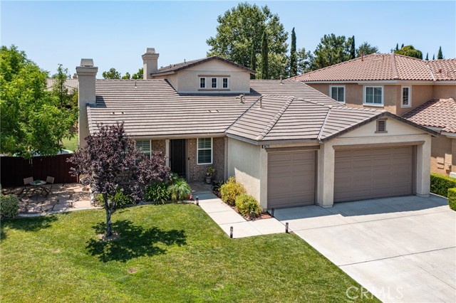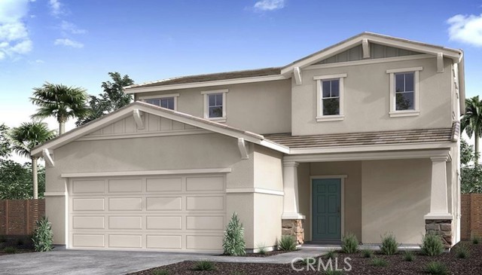35332 Stockton Street
Beaumont, CA 92223
Sold
Introducing a stunning craftsman property nestled within the prestigious Fairway Canyon community. As soon as you walk in the front door you are welcomed with well planned out entry way. This exquisite home boasts four spacious bedrooms and three bathrooms.One of the bedrooms is downstairs as well as full bath. The heart of this home is the chef's dream kitchen, with plenty of storage, complete with pantry, granite countertops, and a double oven, making it perfect for both daily living and entertaining. There is plenty of space for entertaining or a growing family in the beautiful living areas with a stunning fireplace. For your comfort, this home features a dual unit energy-star cooling system, ensuring a pleasant climate year-round. Stepping into the backyard, you'll be captivated by its space and beauty, perfect for evening dining. The small monthly HOA's amenities include the accessibility to a relaxing pool/spa, a playground for the little ones, with a serene park-like setting, dog park, Gym, two pools, wifi, and club house. Don't miss the opportunity to call this remarkable property your new home!
PROPERTY INFORMATION
| MLS # | EV24076033 | Lot Size | 7,841 Sq. Ft. |
| HOA Fees | $154/Monthly | Property Type | Single Family Residence |
| Price | $ 598,000
Price Per SqFt: $ 195 |
DOM | 459 Days |
| Address | 35332 Stockton Street | Type | Residential |
| City | Beaumont | Sq.Ft. | 3,065 Sq. Ft. |
| Postal Code | 92223 | Garage | 3 |
| County | Riverside | Year Built | 2006 |
| Bed / Bath | 4 / 3 | Parking | 3 |
| Built In | 2006 | Status | Closed |
| Sold Date | 2024-09-06 |
INTERIOR FEATURES
| Has Laundry | Yes |
| Laundry Information | Gas Dryer Hookup, Individual Room, Inside, Upper Level, Washer Hookup |
| Has Fireplace | Yes |
| Fireplace Information | Gas |
| Has Appliances | Yes |
| Kitchen Appliances | 6 Burner Stove, Built-In Range, Dishwasher, Double Oven, Microwave, Refrigerator, Self Cleaning Oven, Water Line to Refrigerator, Water Purifier |
| Has Heating | Yes |
| Heating Information | Central |
| Room Information | Kitchen, Laundry, Living Room, Main Floor Bedroom, Primary Bathroom, Primary Bedroom, Multi-Level Bedroom, Separate Family Room, Walk-In Closet |
| Has Cooling | Yes |
| Cooling Information | Central Air, ENERGY STAR Qualified Equipment |
| InteriorFeatures Information | Granite Counters, Pantry, Recessed Lighting, Storage |
| EntryLocation | 1 |
| Entry Level | 1 |
| Has Spa | Yes |
| SpaDescription | Private |
| Bathroom Information | Double Sinks in Primary Bath, Main Floor Full Bath, Vanity area |
| Main Level Bedrooms | 1 |
| Main Level Bathrooms | 1 |
EXTERIOR FEATURES
| Has Pool | No |
| Pool | Community |
WALKSCORE
MAP
MORTGAGE CALCULATOR
- Principal & Interest:
- Property Tax: $638
- Home Insurance:$119
- HOA Fees:$154
- Mortgage Insurance:
PRICE HISTORY
| Date | Event | Price |
| 07/26/2024 | Active Under Contract | $598,000 |
| 06/21/2024 | Relisted | $598,000 |
| 04/17/2024 | Listed | $625,000 |

Topfind Realty
REALTOR®
(844)-333-8033
Questions? Contact today.
Interested in buying or selling a home similar to 35332 Stockton Street?
Beaumont Similar Properties
Listing provided courtesy of LE'A HACKLER, Berkshire Hathaway Homeservices California Realty. Based on information from California Regional Multiple Listing Service, Inc. as of #Date#. This information is for your personal, non-commercial use and may not be used for any purpose other than to identify prospective properties you may be interested in purchasing. Display of MLS data is usually deemed reliable but is NOT guaranteed accurate by the MLS. Buyers are responsible for verifying the accuracy of all information and should investigate the data themselves or retain appropriate professionals. Information from sources other than the Listing Agent may have been included in the MLS data. Unless otherwise specified in writing, Broker/Agent has not and will not verify any information obtained from other sources. The Broker/Agent providing the information contained herein may or may not have been the Listing and/or Selling Agent.
