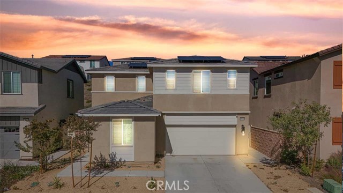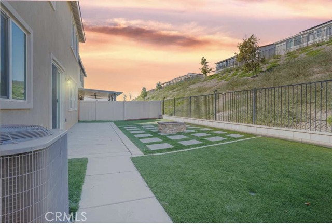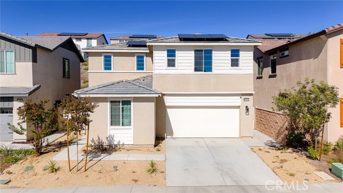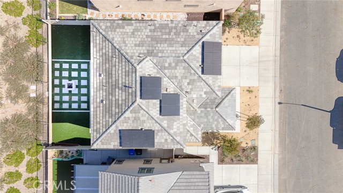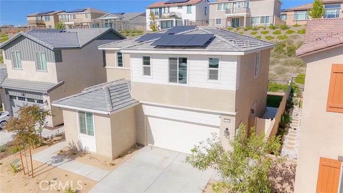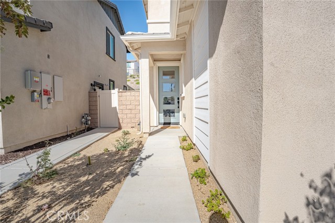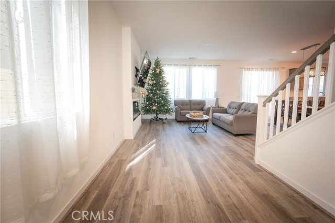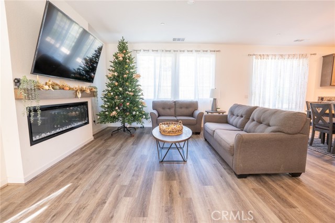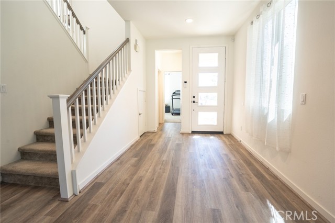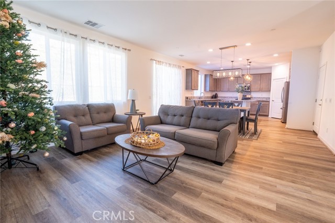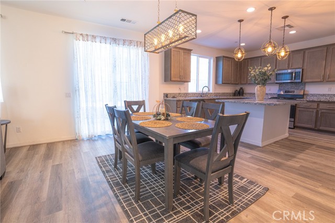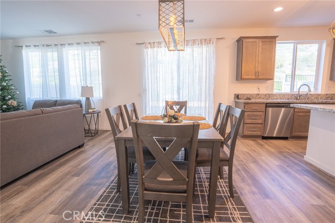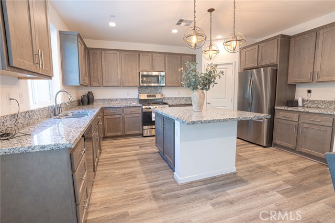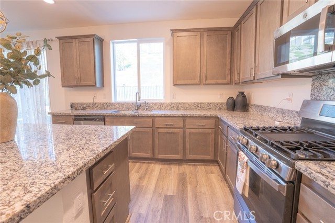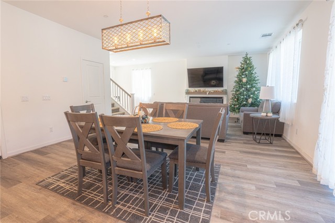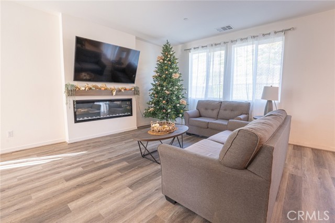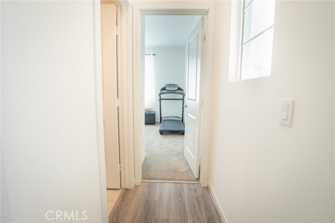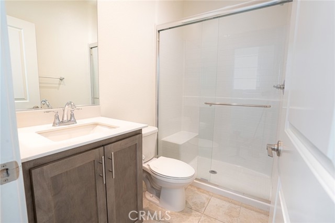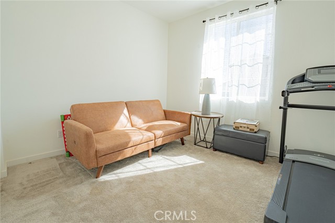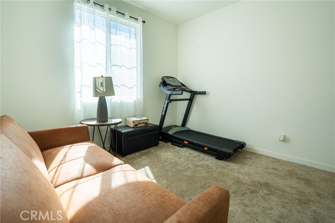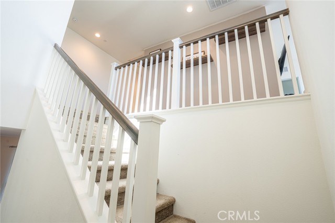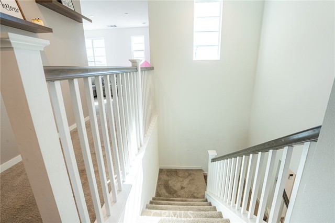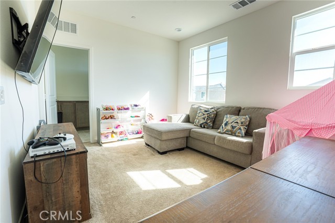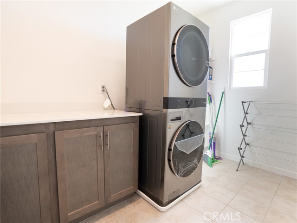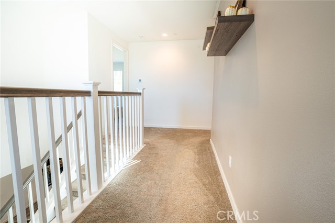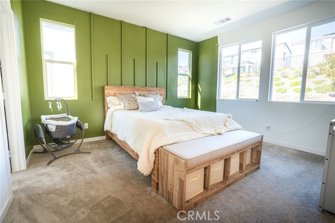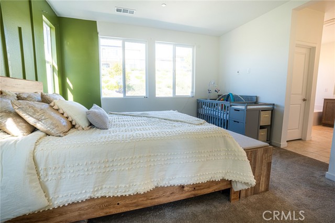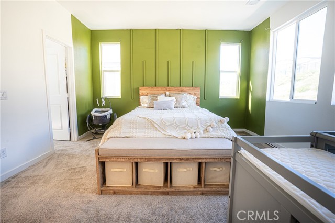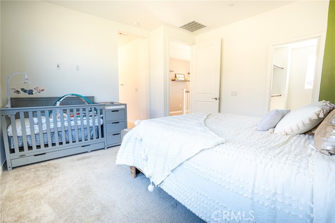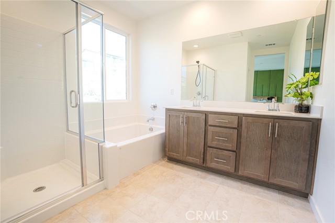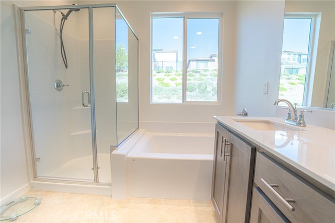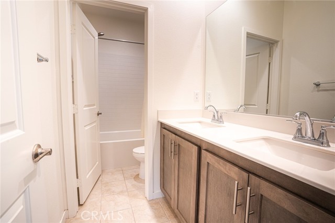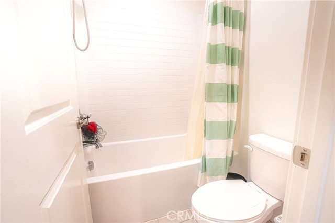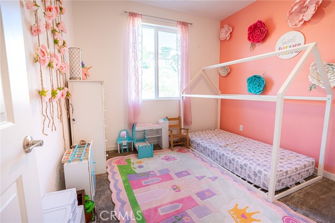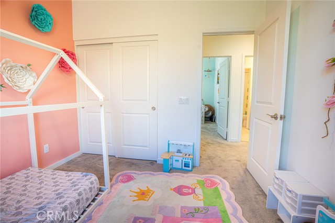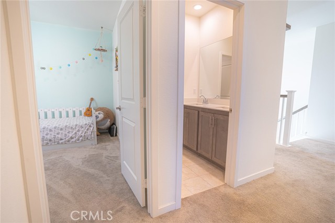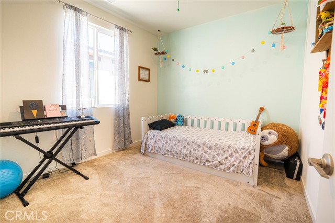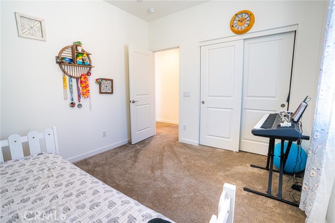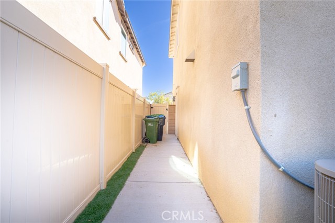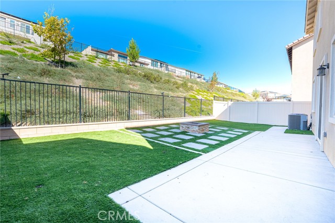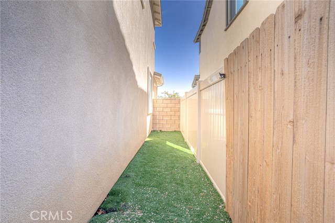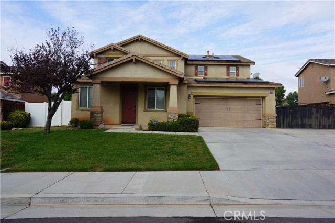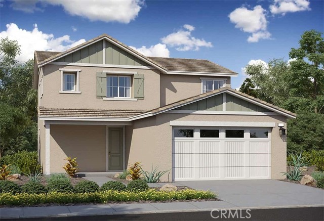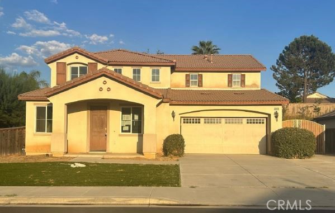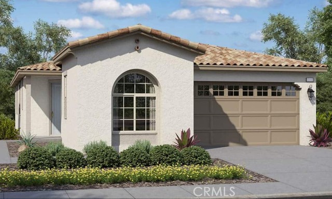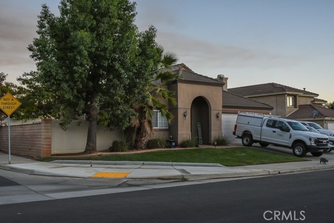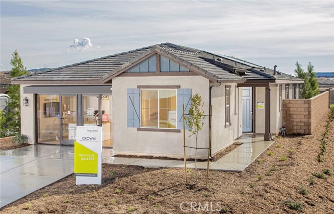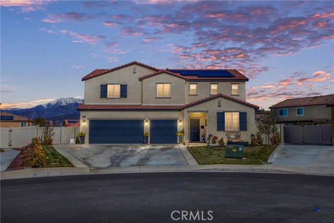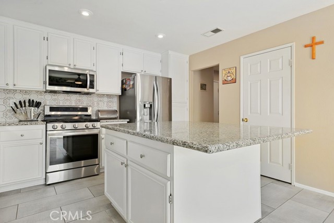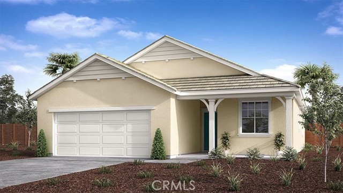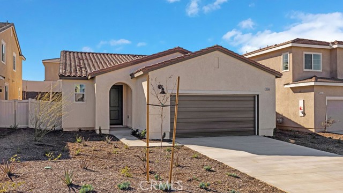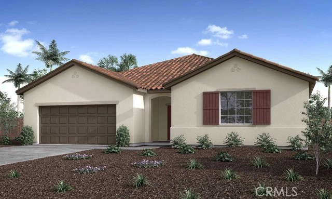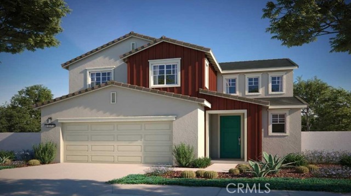35342 Josh Drive
Beaumont, CA 92223
Sold
* Assumable loan at 3.125% ask me how * This home is like new built in 2021 with paid SOLAR. This home features four bedrooms plus a loft, three bathrooms, an oversized master closet, a wraparound storage closet, and a fully landscaped backyard that is perfect for entertaining. As you enter the home you will find the home offers an open and inviting floorplan with a beautiful fireplace perfect for the winter season. The kitchen is open to the great room and offers plenty of storage and a walk in pantry. As you step outside to the landscaped backyard youll find it’s the perfect private space for hosting or relaxing. The first floor also offers a bedroom plus a full bathroom. You’ll also notice on the first floor you have an oversized closet that has 2 entryways wrapping underneath the stairway. As you work your way to the second floor you’ll find a spacious loft and large laundry room with plenty of storage space. Across the hallway are 2 bedrooms, a shared bathroom, and the primary bedroom with its private bathroom and over sized closet. The Fairway hoa amenities include two pools, parks, dog parks, fitness stations, picnic areas, basket ball courts and so much opportunity to be a part of the community. This home offers so much and is a must see. Schedule your appointment today! * Ask about the assumable loan at 3.125% interest rate
PROPERTY INFORMATION
| MLS # | IG23204038 | Lot Size | 6,543 Sq. Ft. |
| HOA Fees | $155/Monthly | Property Type | Single Family Residence |
| Price | $ 565,000
Price Per SqFt: $ 254 |
DOM | 626 Days |
| Address | 35342 Josh Drive | Type | Residential |
| City | Beaumont | Sq.Ft. | 2,227 Sq. Ft. |
| Postal Code | 92223 | Garage | 2 |
| County | Riverside | Year Built | 2021 |
| Bed / Bath | 4 / 3 | Parking | 2 |
| Built In | 2021 | Status | Closed |
| Sold Date | 2024-02-16 |
INTERIOR FEATURES
| Has Laundry | Yes |
| Laundry Information | Gas Dryer Hookup, Individual Room, Upper Level, Stackable |
| Has Fireplace | Yes |
| Fireplace Information | Electric |
| Has Appliances | Yes |
| Kitchen Appliances | Dishwasher, Gas Oven, Gas Range, Microwave |
| Kitchen Information | Granite Counters, Kitchen Island, Kitchen Open to Family Room, Walk-In Pantry |
| Kitchen Area | Family Kitchen, In Kitchen, Separated |
| Has Heating | Yes |
| Heating Information | Central |
| Room Information | Entry, Family Room, Laundry, Living Room, Loft, Main Floor Bedroom, Primary Bathroom, Primary Bedroom, Primary Suite, Office, Walk-In Closet, Walk-In Pantry |
| Has Cooling | Yes |
| Cooling Information | Central Air |
| Flooring Information | Vinyl |
| InteriorFeatures Information | Granite Counters, In-Law Floorplan, Open Floorplan, Pantry, Recessed Lighting |
| DoorFeatures | Sliding Doors |
| EntryLocation | first floor |
| Entry Level | 1 |
| Has Spa | No |
| SpaDescription | None |
| WindowFeatures | Double Pane Windows, Screens |
| SecuritySafety | Carbon Monoxide Detector(s), Fire Sprinkler System, Smoke Detector(s) |
| Bathroom Information | Bathtub, Shower, Shower in Tub, Double sinks in bath(s), Double Sinks in Primary Bath, Granite Counters |
| Main Level Bedrooms | 1 |
| Main Level Bathrooms | 1 |
EXTERIOR FEATURES
| ExteriorFeatures | Lighting |
| FoundationDetails | Concrete Perimeter |
| Roof | Tile |
| Has Pool | No |
| Pool | None |
| Has Patio | Yes |
| Patio | None |
| Has Fence | Yes |
| Fencing | Vinyl |
| Has Sprinklers | Yes |
WALKSCORE
MAP
MORTGAGE CALCULATOR
- Principal & Interest:
- Property Tax: $603
- Home Insurance:$119
- HOA Fees:$155
- Mortgage Insurance:
PRICE HISTORY
| Date | Event | Price |
| 02/16/2024 | Sold | $565,000 |
| 12/27/2023 | Pending | $565,000 |
| 12/23/2023 | Active Under Contract | $565,000 |
| 12/14/2023 | Price Change | $565,000 (-2.59%) |
| 11/02/2023 | Listed | $580,000 |

Topfind Realty
REALTOR®
(844)-333-8033
Questions? Contact today.
Interested in buying or selling a home similar to 35342 Josh Drive?
Beaumont Similar Properties
Listing provided courtesy of Claudia Soto-Rivera, Just Listed SoCal. Based on information from California Regional Multiple Listing Service, Inc. as of #Date#. This information is for your personal, non-commercial use and may not be used for any purpose other than to identify prospective properties you may be interested in purchasing. Display of MLS data is usually deemed reliable but is NOT guaranteed accurate by the MLS. Buyers are responsible for verifying the accuracy of all information and should investigate the data themselves or retain appropriate professionals. Information from sources other than the Listing Agent may have been included in the MLS data. Unless otherwise specified in writing, Broker/Agent has not and will not verify any information obtained from other sources. The Broker/Agent providing the information contained herein may or may not have been the Listing and/or Selling Agent.
