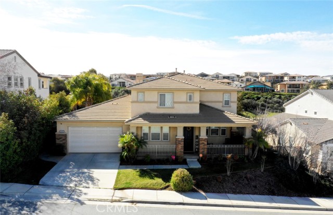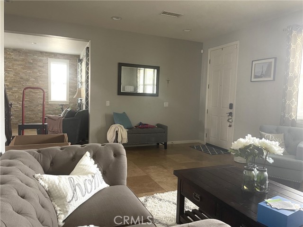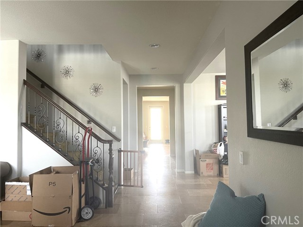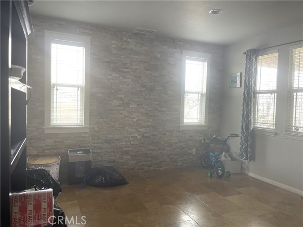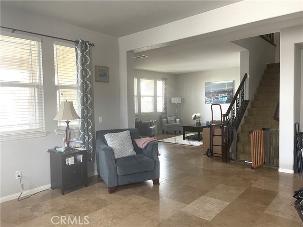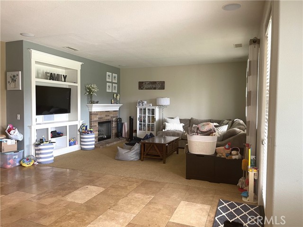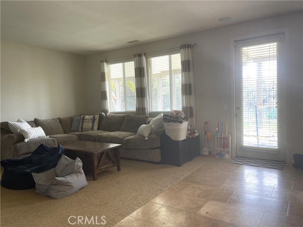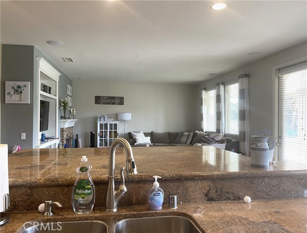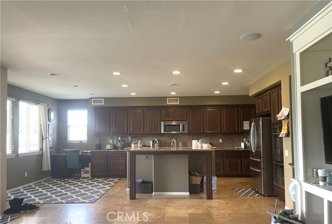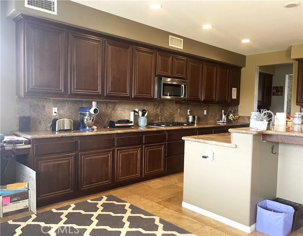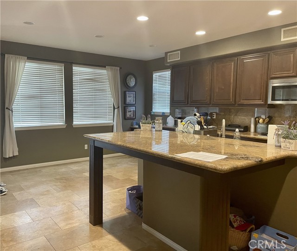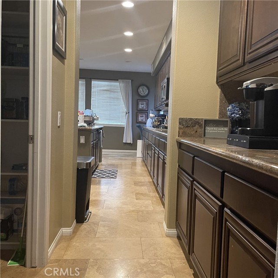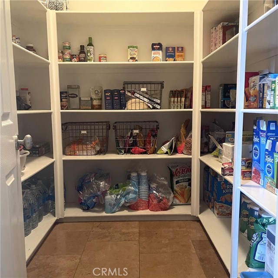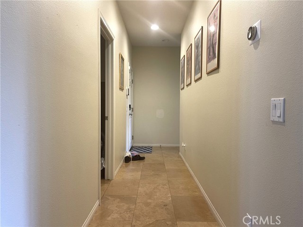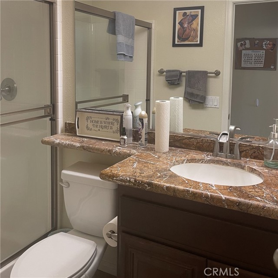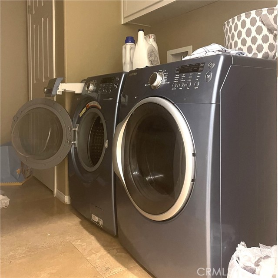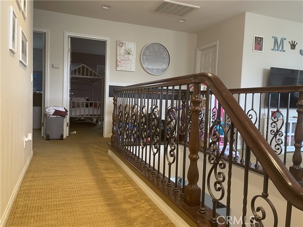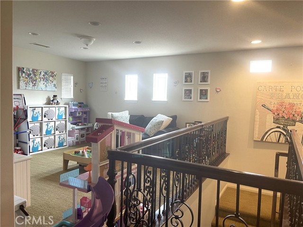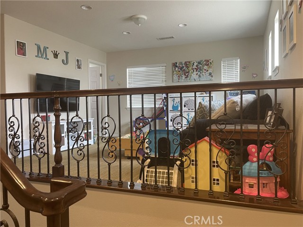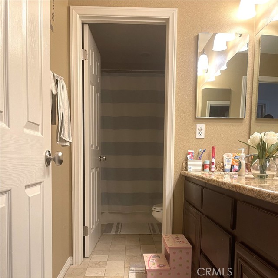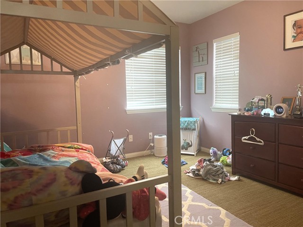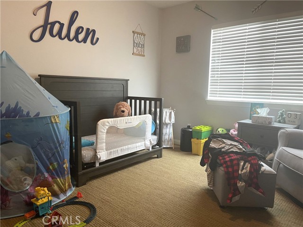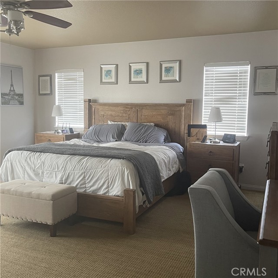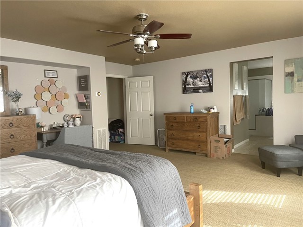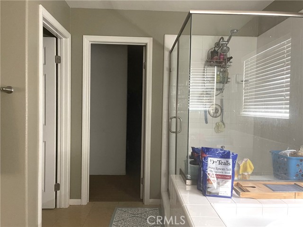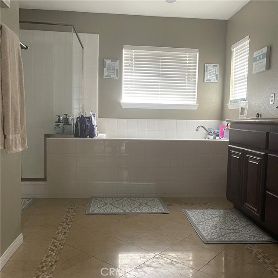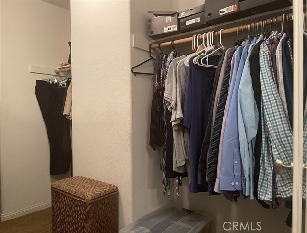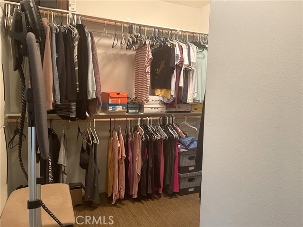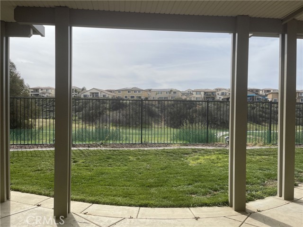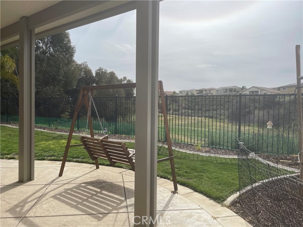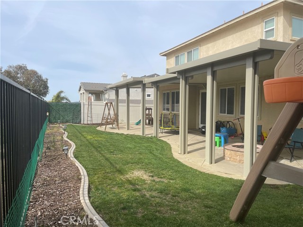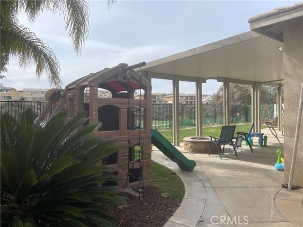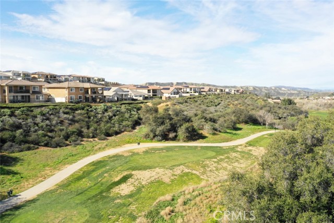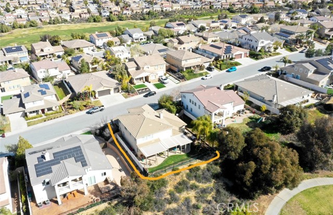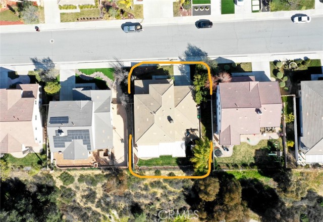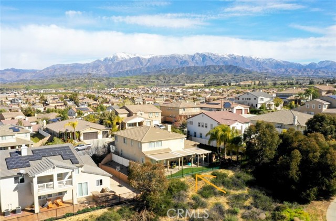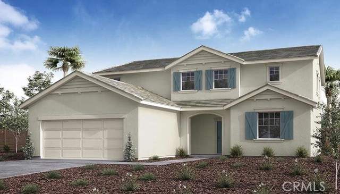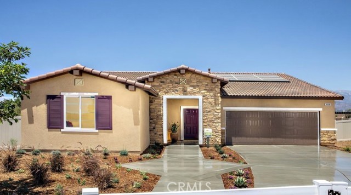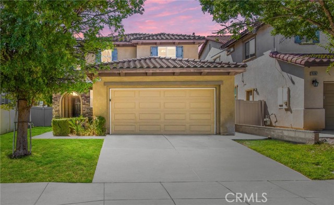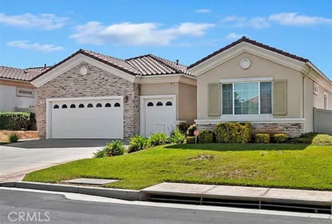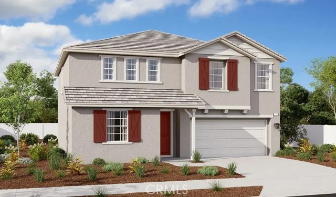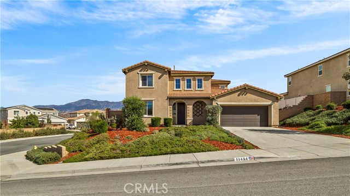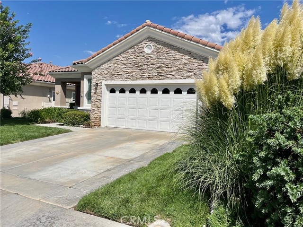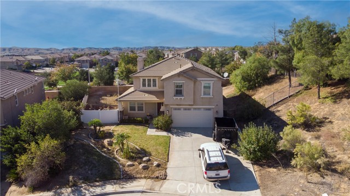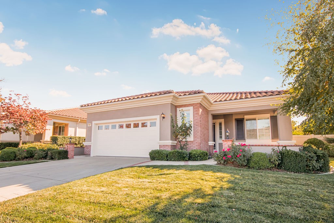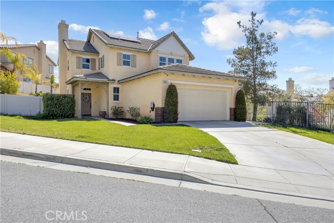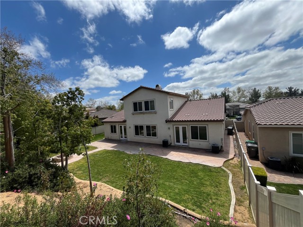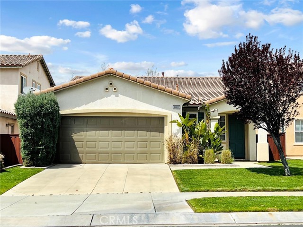35407 Stockton Street
Beaumont, CA 92223
Sold
This beautiful Two story home is located in the wonderful community of Eagle Crest, Fairway Canyons in Beaumont. This home has been highly upgraded with Noce travertine flooring, limestone with mosaic border in the master bath, tumbled marble in the 2nd bath, coordinated Granite on all countertops and custom staircase railing. This home features 4 bedrooms 3 bathrooms, loft, lots of kitchen cabinets, butler’s pantry and huge walk in pantry. The master suite features a private bathroom, Ex-large walk-in closet, soaking tub and shower. The laundry home has a bank of cabinets for extra storage. The kitchen is open to the family room and features lots of counter space, lots of cabinets and a space for a table and chairs. Low maintenance backyard with a covered patio and views of the golf course. Located on Hole 7 of the Champions Golf Course at Tukwet Canyon. Tukwet offers a variety of golf memberships, affordable public play and golf instruction. The HOA offers free internet and the use of the beautiful Club House, resort style swimming, junior Olympic lap swimming pool, children splash pad, state if the art fitness center, member lounge and dining and meeting rooms. Near shopping dining and freeway access.
PROPERTY INFORMATION
| MLS # | CV23027913 | Lot Size | 7,405 Sq. Ft. |
| HOA Fees | $154/Monthly | Property Type | Single Family Residence |
| Price | $ 594,900
Price Per SqFt: $ 179 |
DOM | 923 Days |
| Address | 35407 Stockton Street | Type | Residential |
| City | Beaumont | Sq.Ft. | 3,321 Sq. Ft. |
| Postal Code | 92223 | Garage | 2 |
| County | Riverside | Year Built | 2006 |
| Bed / Bath | 4 / 3 | Parking | 2 |
| Built In | 2006 | Status | Closed |
| Sold Date | 2023-05-19 |
INTERIOR FEATURES
| Has Laundry | Yes |
| Laundry Information | Dryer Included, Gas Dryer Hookup, Individual Room, Inside, Washer Hookup, Washer Included |
| Has Fireplace | No |
| Fireplace Information | None |
| Has Appliances | Yes |
| Kitchen Appliances | Dishwasher, Double Oven, Gas Cooktop, Microwave, Refrigerator, Vented Exhaust Fan, Water Heater, Water Line to Refrigerator |
| Kitchen Information | Butler's Pantry, Granite Counters, Kitchen Island, Kitchen Open to Family Room, Walk-In Pantry |
| Kitchen Area | Family Kitchen, Dining Room, In Kitchen |
| Has Heating | Yes |
| Heating Information | Central |
| Room Information | Family Room, Kitchen, Laundry, Living Room, Loft, Main Floor Bedroom, Master Suite, Separate Family Room, Walk-In Closet, Walk-In Pantry |
| Has Cooling | Yes |
| Cooling Information | Central Air |
| Flooring Information | Carpet, Tile |
| InteriorFeatures Information | Granite Counters, Pantry, Recessed Lighting |
| Has Spa | Yes |
| SpaDescription | Association |
| WindowFeatures | Double Pane Windows |
| SecuritySafety | Carbon Monoxide Detector(s), Security System, Smoke Detector(s) |
| Bathroom Information | Bathtub, Shower, Shower in Tub, Double Sinks In Master Bath, Granite Counters, Separate tub and shower |
| Main Level Bedrooms | 1 |
| Main Level Bathrooms | 1 |
EXTERIOR FEATURES
| FoundationDetails | Slab |
| Roof | Concrete |
| Has Pool | No |
| Pool | Association |
| Has Patio | Yes |
| Patio | Concrete, Covered, Front Porch |
| Has Fence | Yes |
| Fencing | Vinyl, Wrought Iron |
| Has Sprinklers | Yes |
WALKSCORE
MAP
MORTGAGE CALCULATOR
- Principal & Interest:
- Property Tax: $635
- Home Insurance:$119
- HOA Fees:$154
- Mortgage Insurance:
PRICE HISTORY
| Date | Event | Price |
| 04/17/2023 | Relisted | $594,900 |
| 04/09/2023 | Active Under Contract | $594,900 |
| 02/18/2023 | Listed | $594,900 |

Topfind Realty
REALTOR®
(844)-333-8033
Questions? Contact today.
Interested in buying or selling a home similar to 35407 Stockton Street?
Beaumont Similar Properties
Listing provided courtesy of Diana Harris, THE HARRIS GROUP. Based on information from California Regional Multiple Listing Service, Inc. as of #Date#. This information is for your personal, non-commercial use and may not be used for any purpose other than to identify prospective properties you may be interested in purchasing. Display of MLS data is usually deemed reliable but is NOT guaranteed accurate by the MLS. Buyers are responsible for verifying the accuracy of all information and should investigate the data themselves or retain appropriate professionals. Information from sources other than the Listing Agent may have been included in the MLS data. Unless otherwise specified in writing, Broker/Agent has not and will not verify any information obtained from other sources. The Broker/Agent providing the information contained herein may or may not have been the Listing and/or Selling Agent.
