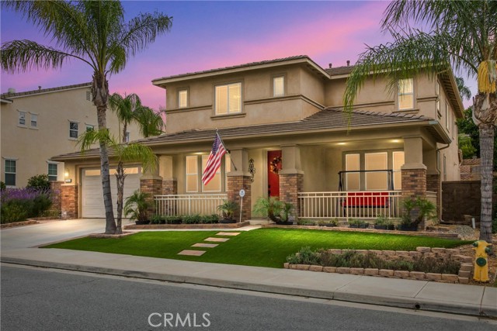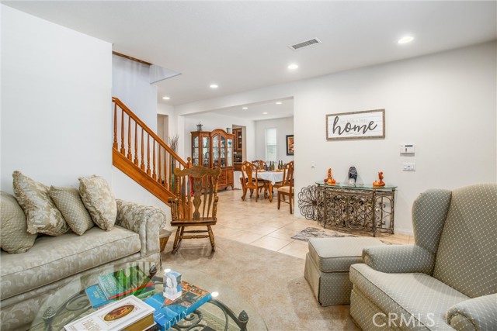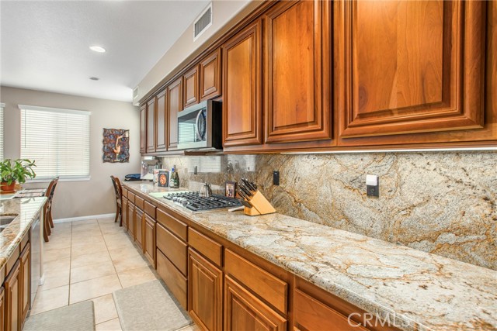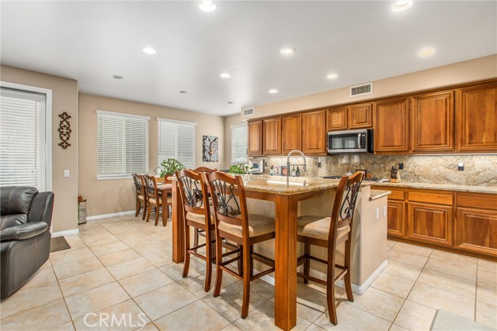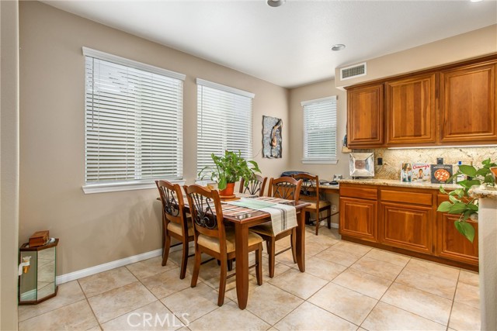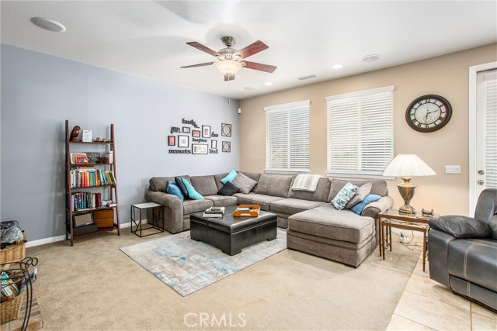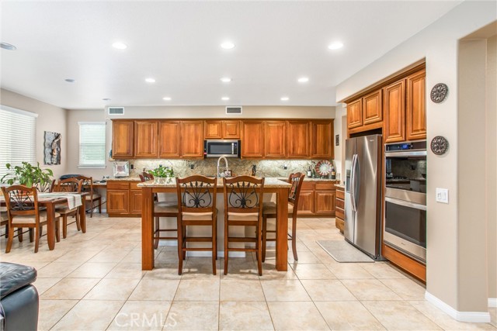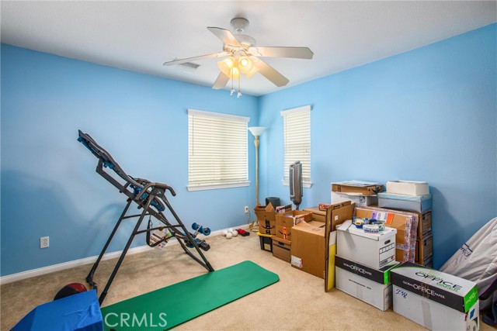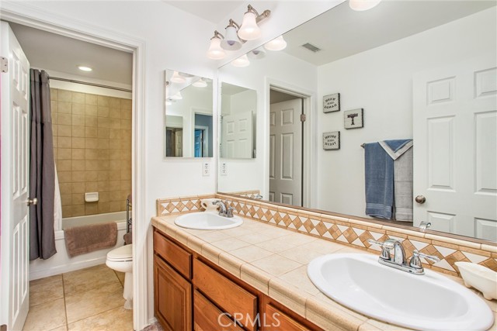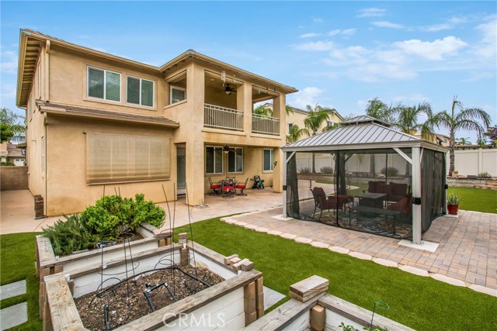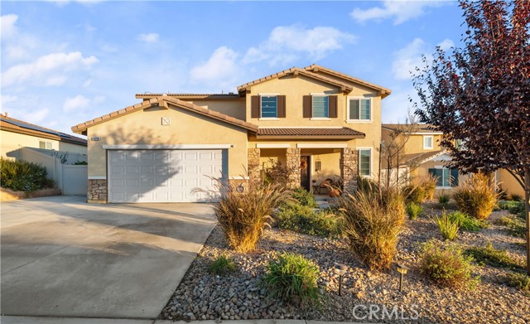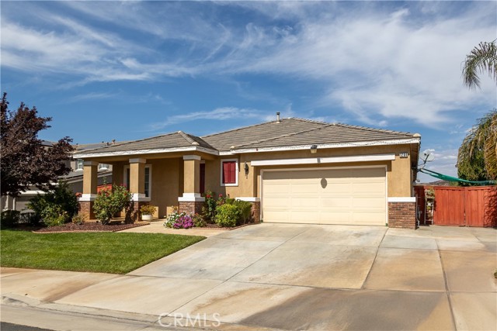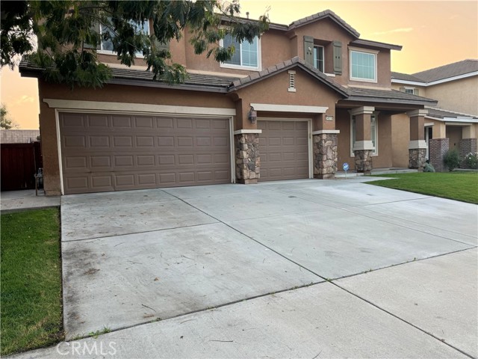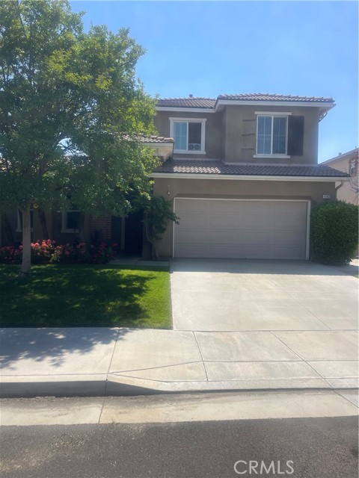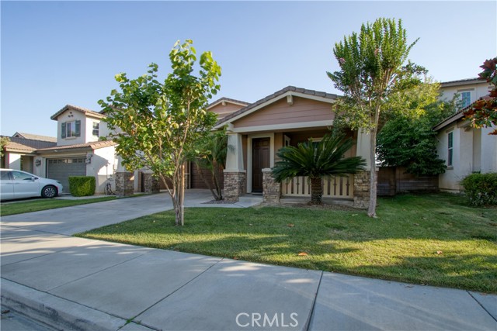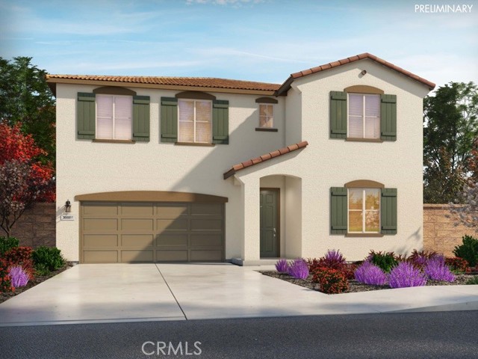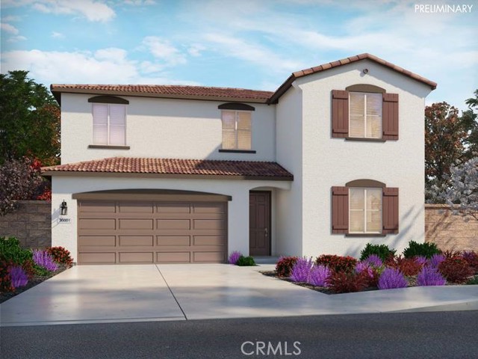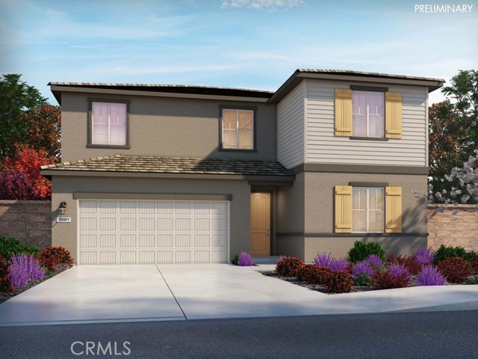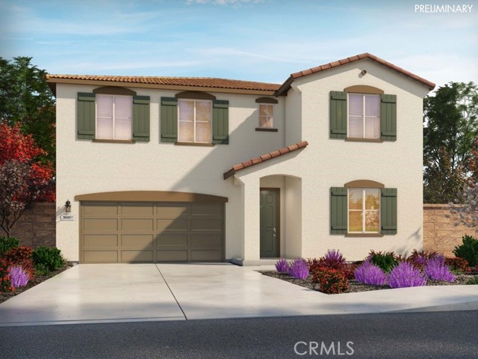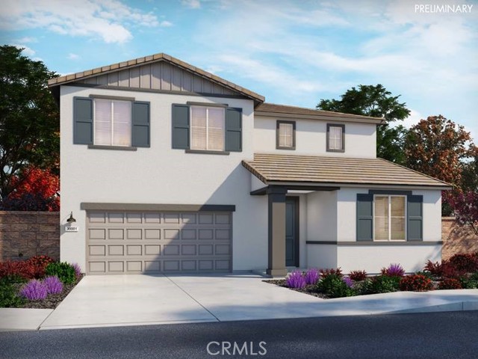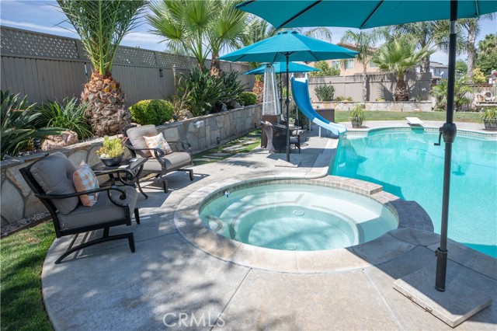35415 Byron Trail
Beaumont, CA 92223
Sold
Beautiful upgraded home in Fairway Canyon which boasts 5 bedrooms, 3 baths, and a large, low maintenance lot over 10,000 square feet. The SOLAR is paid for which is a HUGE bonus! As you approach the home you will notice artificial turf in the front yard which creates a beautiful green, constant landscape. In addition, the back yard is also adorned with artificial turf. As you enter the home, the formal living and dining rooms are waiting to entertain your guests. The kitchen has new stainless steel appliances, granite counters galore, a large walk in pantry with adjoining butler pantry. The kitchen opens to the family room and a fireplace included. The home has custom paint, window blinds, 4 bedrooms upstairs including the primary suite. There is a balcony off the primary suite for quiet outdoor space overlooking the beautifully terraced backyard which includes a gazebo, three raised irrigated planting beds for your favorite plants or vegetables. The backyard is plumbed and ready for a built in barbecue. The sellers have also installed two new HVAC systems along with the paid solar. The garage has 3 parking spaces , epoxy flooring, and suspended racks for your easy storage. Don't miss this beautiful home. Your buyers won't be disappointed. Close to freeways, golf, shopping, schools, parks, and more.
PROPERTY INFORMATION
| MLS # | EV23196334 | Lot Size | 10,019 Sq. Ft. |
| HOA Fees | $155/Monthly | Property Type | Single Family Residence |
| Price | $ 657,900
Price Per SqFt: $ 198 |
DOM | 637 Days |
| Address | 35415 Byron Trail | Type | Residential |
| City | Beaumont | Sq.Ft. | 3,321 Sq. Ft. |
| Postal Code | 92223 | Garage | 3 |
| County | Riverside | Year Built | 2006 |
| Bed / Bath | 5 / 3 | Parking | 6 |
| Built In | 2006 | Status | Closed |
| Sold Date | 2024-03-22 |
INTERIOR FEATURES
| Has Laundry | Yes |
| Laundry Information | Individual Room, Inside |
| Has Fireplace | Yes |
| Fireplace Information | Family Room, Gas Starter |
| Has Appliances | Yes |
| Kitchen Appliances | Dishwasher, Disposal, Microwave |
| Kitchen Information | Built-in Trash/Recycling, Butler's Pantry, Granite Counters, Kitchen Island, Kitchen Open to Family Room, Pots & Pan Drawers, Self-closing cabinet doors, Walk-In Pantry |
| Kitchen Area | Breakfast Counter / Bar, Family Kitchen, Dining Room, In Kitchen |
| Has Heating | Yes |
| Heating Information | Central |
| Room Information | Entry, Family Room, Kitchen, Laundry, Living Room, Main Floor Bedroom, Primary Bathroom, Primary Bedroom, Walk-In Closet, Walk-In Pantry |
| Has Cooling | Yes |
| Cooling Information | Central Air, Dual, Electric, High Efficiency |
| Flooring Information | Carpet, Laminate, Tile |
| InteriorFeatures Information | Balcony, Bar, Built-in Features, Ceiling Fan(s), Granite Counters, High Ceilings, Open Floorplan, Pantry, Tandem |
| EntryLocation | Front Door |
| Entry Level | 0 |
| Has Spa | No |
| SpaDescription | None |
| WindowFeatures | Double Pane Windows, Screens |
| SecuritySafety | Carbon Monoxide Detector(s), Smoke Detector(s), Wired for Alarm System |
| Bathroom Information | Bathtub, Shower, Double sinks in bath(s), Double Sinks in Primary Bath |
| Main Level Bedrooms | 1 |
| Main Level Bathrooms | 1 |
EXTERIOR FEATURES
| ExteriorFeatures | Rain Gutters |
| Roof | Tile |
| Has Pool | No |
| Pool | None |
| Has Patio | Yes |
| Patio | Concrete, Covered, Patio, Porch, Front Porch |
| Has Sprinklers | Yes |
WALKSCORE
MAP
MORTGAGE CALCULATOR
- Principal & Interest:
- Property Tax: $702
- Home Insurance:$119
- HOA Fees:$155
- Mortgage Insurance:
PRICE HISTORY
| Date | Event | Price |
| 03/22/2024 | Sold | $648,950 |
| 02/14/2024 | Active Under Contract | $657,900 |
| 01/27/2024 | Price Change (Relisted) | $657,900 (-0.30%) |
| 01/11/2024 | Relisted | $659,900 |
| 10/22/2023 | Listed | $659,900 |

Topfind Realty
REALTOR®
(844)-333-8033
Questions? Contact today.
Interested in buying or selling a home similar to 35415 Byron Trail?
Beaumont Similar Properties
Listing provided courtesy of TONI HOLLOWAY, CENTURY 21 LOIS LAUER REALTY. Based on information from California Regional Multiple Listing Service, Inc. as of #Date#. This information is for your personal, non-commercial use and may not be used for any purpose other than to identify prospective properties you may be interested in purchasing. Display of MLS data is usually deemed reliable but is NOT guaranteed accurate by the MLS. Buyers are responsible for verifying the accuracy of all information and should investigate the data themselves or retain appropriate professionals. Information from sources other than the Listing Agent may have been included in the MLS data. Unless otherwise specified in writing, Broker/Agent has not and will not verify any information obtained from other sources. The Broker/Agent providing the information contained herein may or may not have been the Listing and/or Selling Agent.
