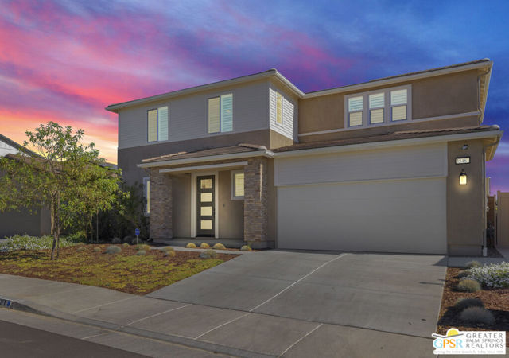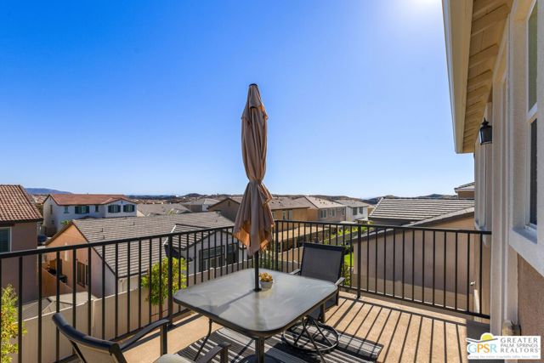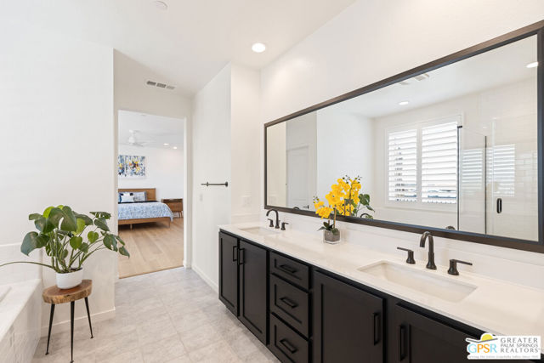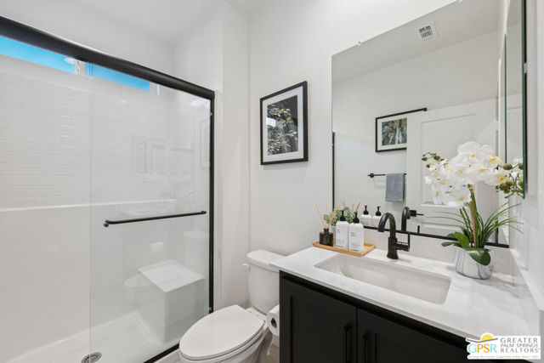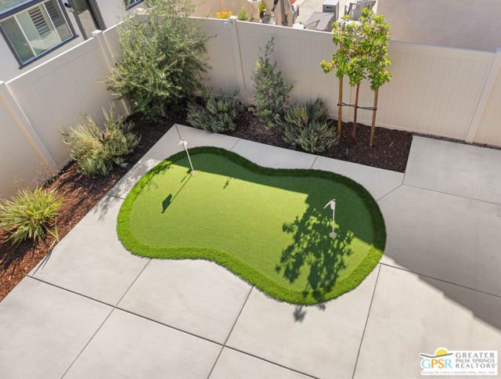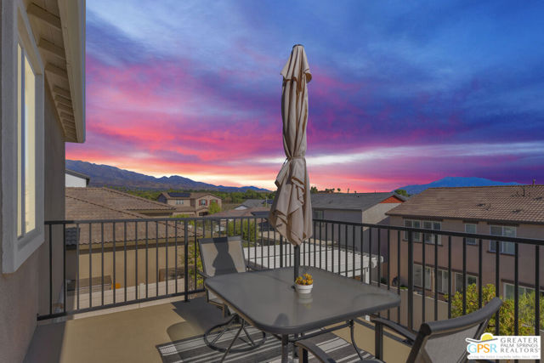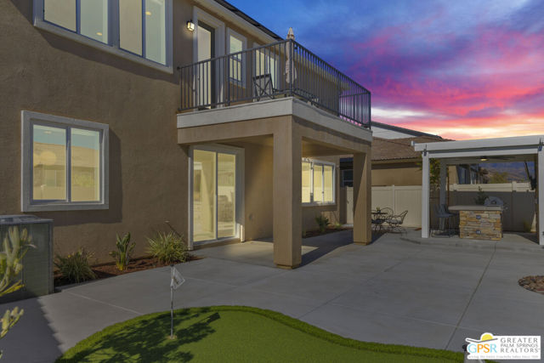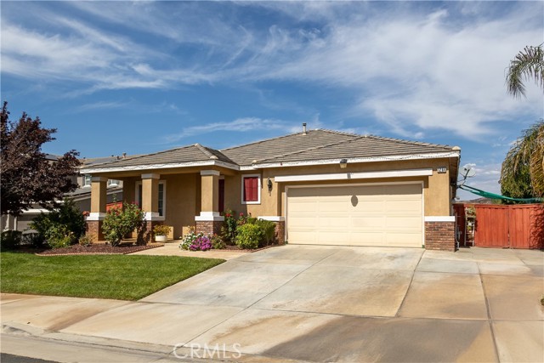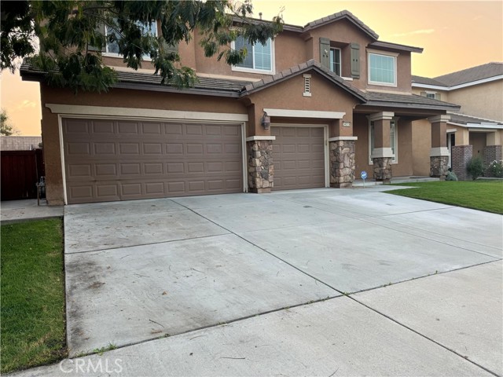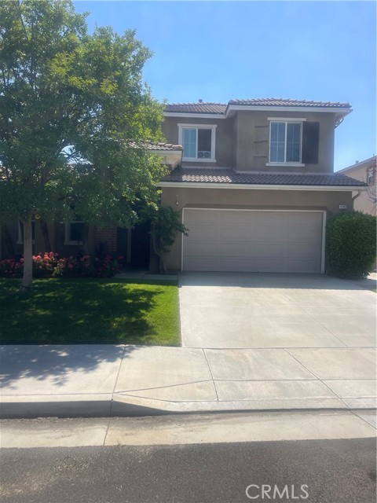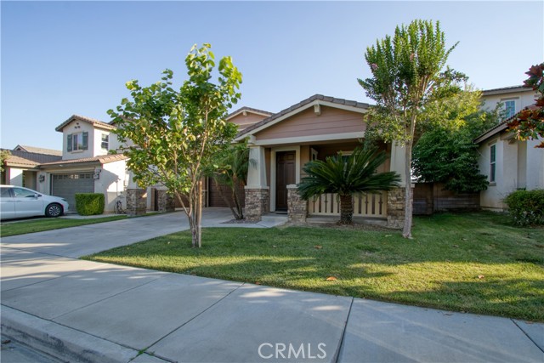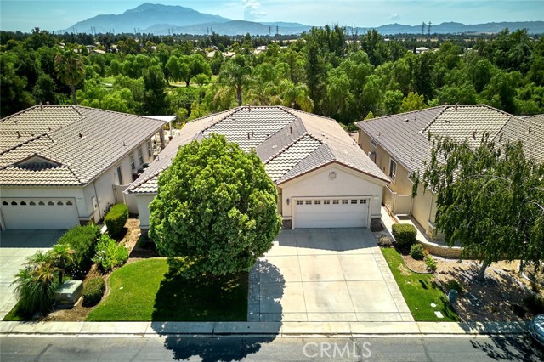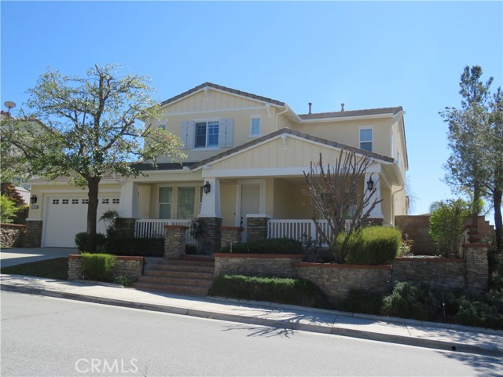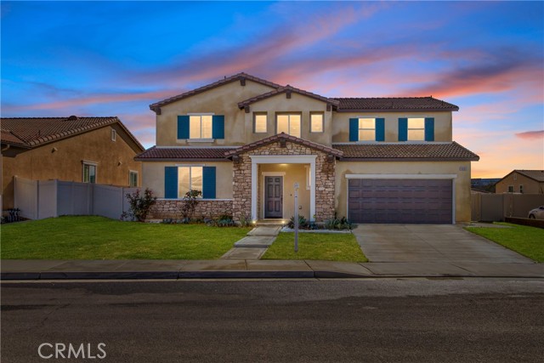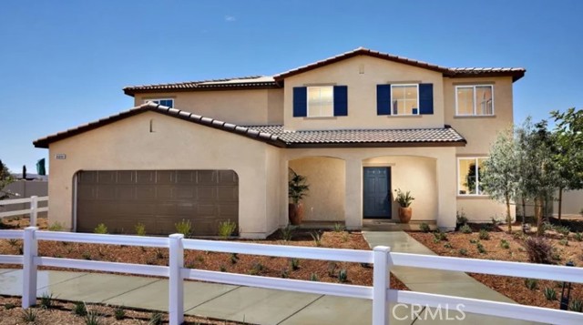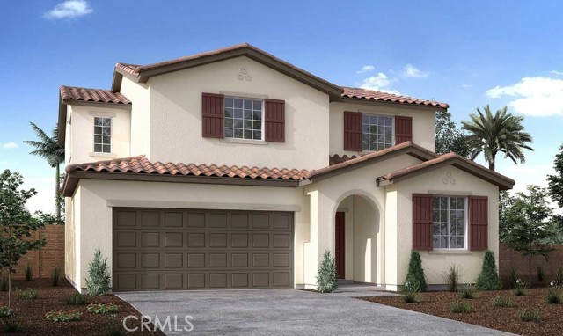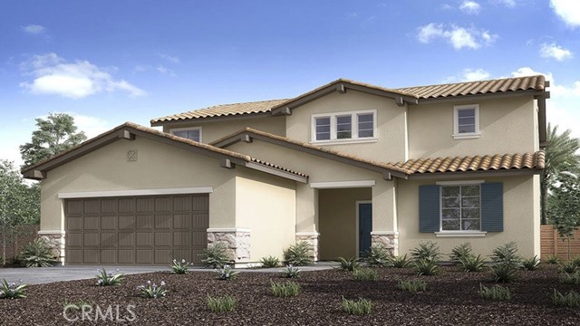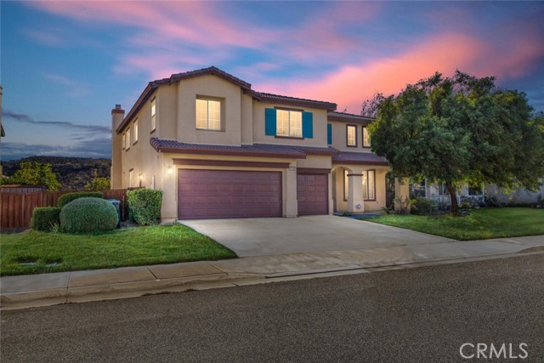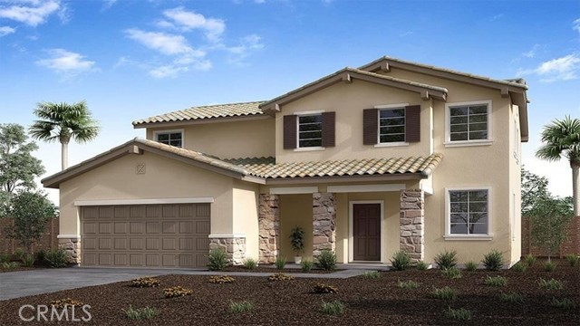35481 Alexandria Way
Beaumont, CA 92223
Nestled in the highly desirable Fairways community in the hills of Beaumont, this spacious home offers the perfect blend of style, comfort, and tranquility, as well as unparalleled designer upgrades to the tune of over $200k. This 4-bedroom, 3-bathroom home features an open floor plan with natural light flooding every room through expansive windows. Entering a formal foyer entry, you are greeted by solid blonde oak floors (throughout the home), leading to an expansive great room with gorgeous fireplace and views to the private backyard. The space flows seamlessly into a separate dining room complete with custom lighting and an incredible gourmet kitchen. Featuring top-end stainless steel appliances, quartz countertops, custom designer backsplash, large island and walk-in pantry, the kitchen is a showplace, ideal for entertaining. A separate guest bedroom and bath and direct access to the large two-car garage with storage completes the first level. Proceeding upstairs, you are greeted by a second living/bonus area, perfect for casual entertaining, gaming and relaxing. Adjacent, the primary suite is breathtaking. Large, bright and boasting views, the retreat also offers an enormous private balcony with panoramic views and space for dining al fresco, sunning and relaxing. The primary bathroom is spa-like, with premium finishes, soaking tub, large stall shower and views. Completing the suite is a huge walk-in closet with built-in shelving. Also on the second level, two additional bedrooms provide plenty of space for guests and/or a home office. A full third bathroom is offered, as is a large laundry room allowing for easy access and additional storage. Back on the first level, step outside to your own outdoor paradise! The backyard features tremendous upgrades including an outdoor kitchen, built in audio/visual equipment, completely wired Sonos technology with surround sound, a putting green, low-maintenance landscaping, and covered as well as open outdoor space, perfect for relaxing or hosting gatherings. A homey front porch provides space to sit and enjoy the front yard landscaping and vistas. With unobstructed mountain views and a peaceful atmosphere, this home is truly a retreat. Even though the home is only two years old, the upgrades and designer adds throughout the home are incomparable: solar, solid oak hardwood floors, custom window coverings, custom paint, designer lighting fixtures, EV charger, water filtration and alkaline water system, complete outdoor oasis including landscaping, kitchen and more. A complete list of upgrades is available. Designer furnishings also available outside of escrow make this home even more special. Finally, the Fairways HOA, at only $155 per month, includes pools, spas, fitness center, meeting rooms, events and 1GB of internet to each home. A rare find in a wonderful location, don't miss the opportunity to make this almost new home yours.
PROPERTY INFORMATION
| MLS # | 24452479 | Lot Size | 4,948 Sq. Ft. |
| HOA Fees | $155/Monthly | Property Type | Single Family Residence |
| Price | $ 679,000
Price Per SqFt: $ 250 |
DOM | 372 Days |
| Address | 35481 Alexandria Way | Type | Residential |
| City | Beaumont | Sq.Ft. | 2,720 Sq. Ft. |
| Postal Code | 92223 | Garage | 2 |
| County | Riverside | Year Built | 2022 |
| Bed / Bath | 4 / 3 | Parking | 4 |
| Built In | 2022 | Status | Active |
INTERIOR FEATURES
| Has Laundry | Yes |
| Laundry Information | Washer Included, Dryer Included, Individual Room, Inside |
| Has Fireplace | Yes |
| Fireplace Information | Gas Starter, Great Room |
| Has Appliances | Yes |
| Kitchen Appliances | Barbecue, Dishwasher, Disposal, Microwave, Refrigerator, Water Purifier, Built-In, Oven, Gas Cooktop |
| Kitchen Information | Walk-In Pantry, Kitchen Open to Family Room, Kitchen Island |
| Kitchen Area | Breakfast Counter / Bar, Dining Room, In Family Room |
| Has Heating | Yes |
| Heating Information | Central |
| Room Information | Bonus Room, Primary Bathroom, Living Room, Great Room, Formal Entry, Utility Room, Walk-In Closet, Walk-In Pantry |
| Has Cooling | Yes |
| Cooling Information | Central Air |
| Flooring Information | Wood |
| InteriorFeatures Information | Ceiling Fan(s), Recessed Lighting, High Ceilings |
| DoorFeatures | Sliding Doors |
| EntryLocation | Foyer |
| Has Spa | Yes |
| SpaDescription | Community, Heated |
| WindowFeatures | Double Pane Windows, Custom Covering |
| SecuritySafety | Carbon Monoxide Detector(s), Smoke Detector(s) |
| Bathroom Information | Vanity area, Linen Closet/Storage, Shower, Tile Counters, Shower in Tub |
EXTERIOR FEATURES
| Has Pool | No |
| Pool | Community |
| Has Patio | Yes |
| Patio | Front Porch, Covered, Patio Open, Slab |
| Has Fence | Yes |
| Fencing | Privacy |
WALKSCORE
MAP
MORTGAGE CALCULATOR
- Principal & Interest:
- Property Tax: $724
- Home Insurance:$119
- HOA Fees:$155
- Mortgage Insurance:
PRICE HISTORY
| Date | Event | Price |
| 10/21/2024 | Listed | $679,000 |

Topfind Realty
REALTOR®
(844)-333-8033
Questions? Contact today.
Use a Topfind agent and receive a cash rebate of up to $6,790
Beaumont Similar Properties
Listing provided courtesy of Joshua Russell, Equity Union. Based on information from California Regional Multiple Listing Service, Inc. as of #Date#. This information is for your personal, non-commercial use and may not be used for any purpose other than to identify prospective properties you may be interested in purchasing. Display of MLS data is usually deemed reliable but is NOT guaranteed accurate by the MLS. Buyers are responsible for verifying the accuracy of all information and should investigate the data themselves or retain appropriate professionals. Information from sources other than the Listing Agent may have been included in the MLS data. Unless otherwise specified in writing, Broker/Agent has not and will not verify any information obtained from other sources. The Broker/Agent providing the information contained herein may or may not have been the Listing and/or Selling Agent.
