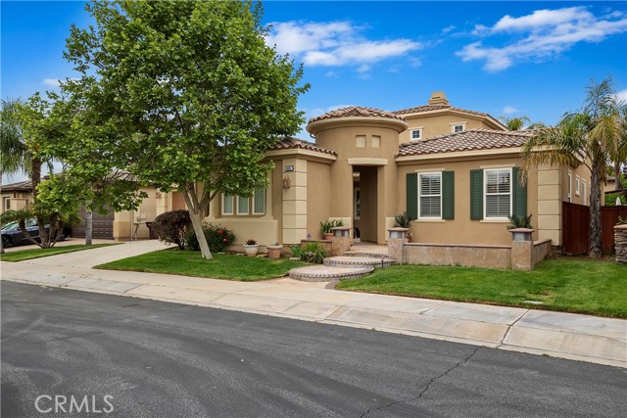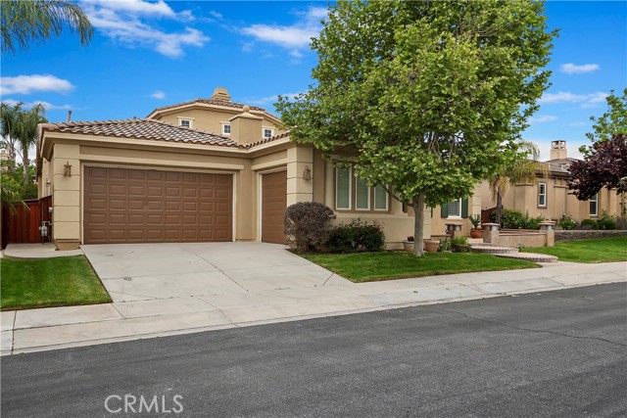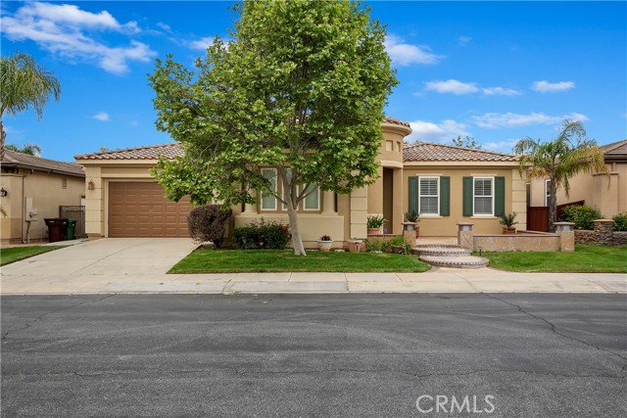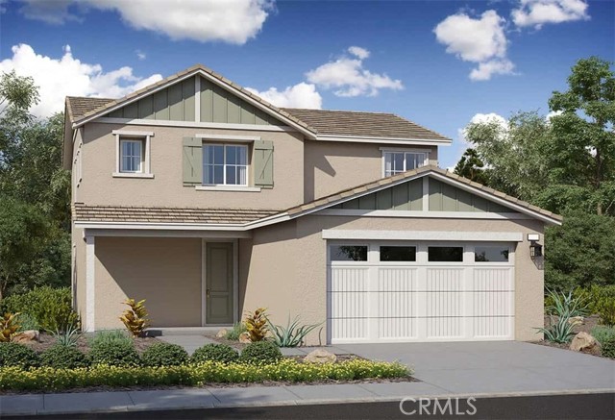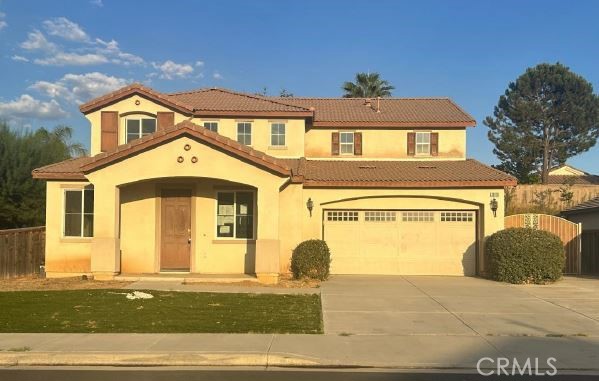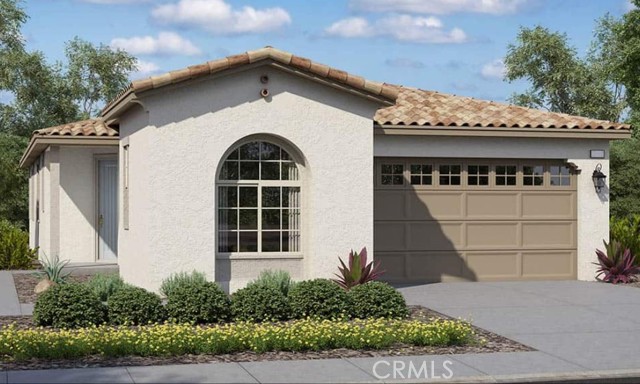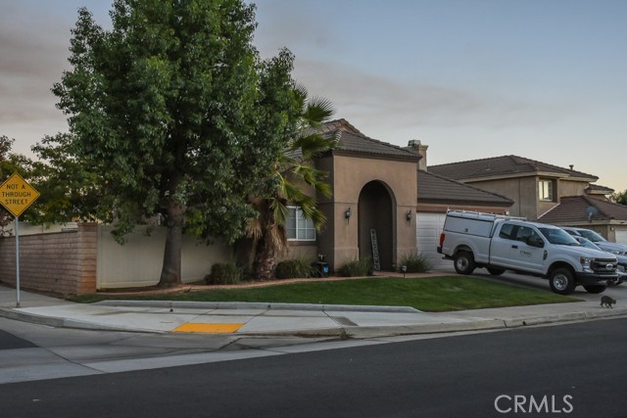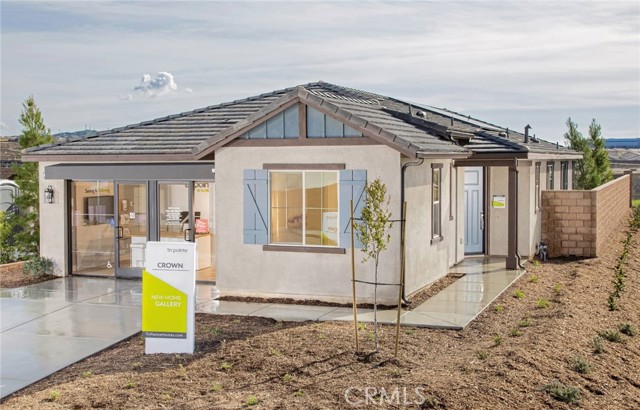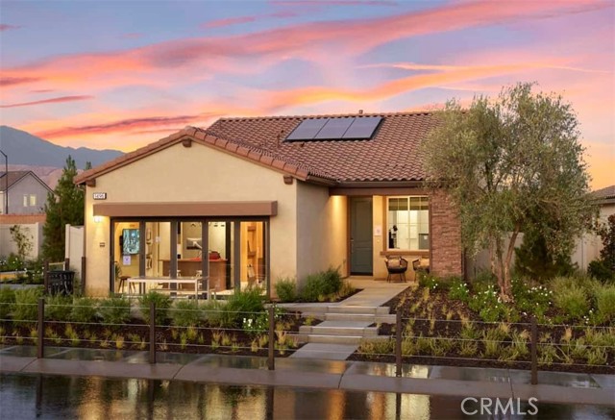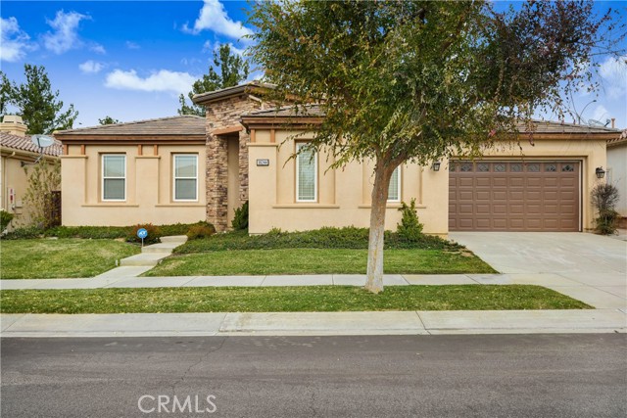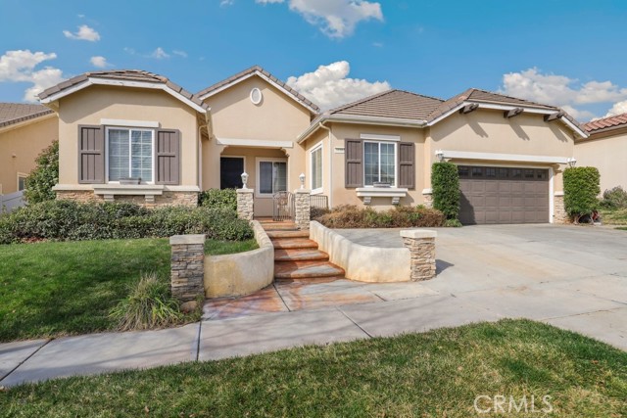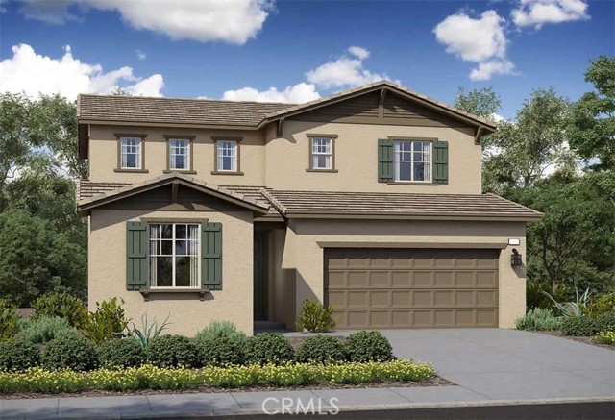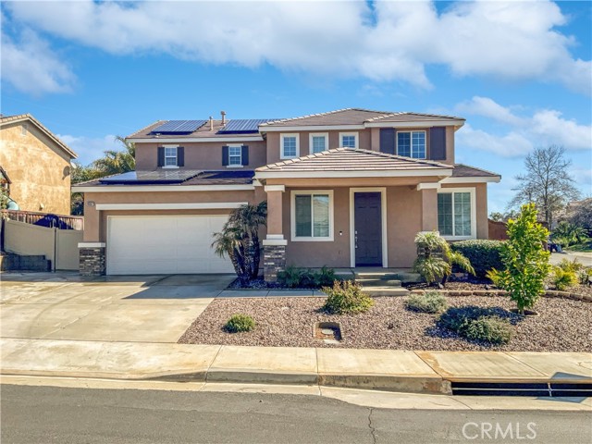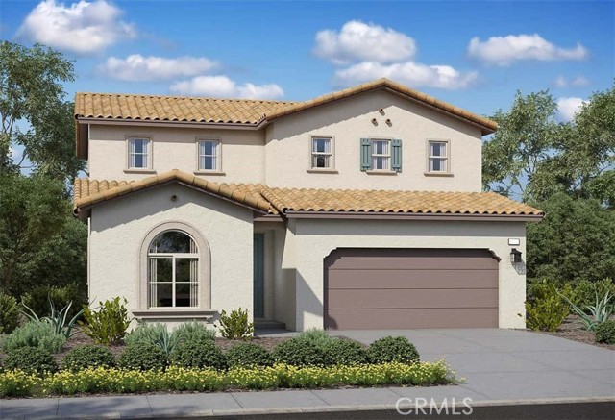36092 Blue Hill Drive
Beaumont, CA 92223
Sold
Beautiful and meticulously maintained home in the highly desired gated community of Tournament Hills One with Many Many upgrades. The private courtyard with a beautiful water fountain sets the stage to the entrance to the oasis this home offers. The double front door entrance brings you in the spacious open concept living room with 10' high ceilings, a double sided fireplace, office with wall of built ins, and a dining room. The kitchen features newly installed backsplash, granite countertop with a spacious island, and a walk in pantry. Entertainers delight, open floor plan with the kitchen and family room with access to the backyard/patio through a wall of french doors for family and holiday gatherings. The family room offers built in customized cabinetry. Ceramic tile floorings downstairs with beautiful crown moldings and plantation shutters. Master suite and 3 additional bedrooms all on main floor, ideal for main floor living. Master suite includes beautiful spa like bathroom w/large jetted tub, full glass shower custom marble floors, water closet, his and her copper sinks, walk-in closet with professional built-ins and french door access to backyard. Adjacent to two bedrooms is full bath with double sinks, bedroom # 4 has 3/4 bath beside, for easy access. Beautiful backyard with artificial turf and built in fire pit. Sit and emerge in the tranquility of Beaumont in your own backyard. Upstairs is where you will find a huge bonus room perfect for a playroom, man cave, or theater room, possibilities are endless. Upstairs you will also find a balcony and extra large storage room. The resort living amenities covered by the HOA are the green belt, lake, gazebo, pool and spa and security. The lake and park is just a short walk at the end of street.
PROPERTY INFORMATION
| MLS # | AR23080051 | Lot Size | 8,276 Sq. Ft. |
| HOA Fees | $144/Monthly | Property Type | Single Family Residence |
| Price | $ 645,000
Price Per SqFt: $ 167 |
DOM | 801 Days |
| Address | 36092 Blue Hill Drive | Type | Residential |
| City | Beaumont | Sq.Ft. | 3,859 Sq. Ft. |
| Postal Code | 92223 | Garage | 3 |
| County | Riverside | Year Built | 2005 |
| Bed / Bath | 4 / 2 | Parking | 3 |
| Built In | 2005 | Status | Closed |
| Sold Date | 2023-06-16 |
INTERIOR FEATURES
| Has Laundry | Yes |
| Laundry Information | Gas Dryer Hookup, Individual Room, Washer Hookup |
| Has Fireplace | Yes |
| Fireplace Information | Family Room, Living Room, Gas, Wood Burning |
| Has Appliances | Yes |
| Kitchen Appliances | Gas Cooktop |
| Kitchen Information | Butler's Pantry, Kitchen Island, Kitchen Open to Family Room, Remodeled Kitchen, Stone Counters, Walk-In Pantry |
| Kitchen Area | Breakfast Counter / Bar, Breakfast Nook, Dining Room |
| Has Heating | Yes |
| Heating Information | Central |
| Room Information | Bonus Room, Den, Entry, Exercise Room, Family Room, Foyer, Game Room, Great Room, Jack & Jill, Kitchen, Laundry, Library, Living Room, Main Floor Bedroom, Master Bathroom, Master Bedroom, Master Suite, Office, Recreation, Retreat, Separate Family Room, Walk-In Closet, Walk-In Pantry |
| Has Cooling | Yes |
| Cooling Information | Central Air, Electric |
| Flooring Information | Tile |
| InteriorFeatures Information | Balcony, Built-in Features, Ceiling Fan(s), Copper Plumbing Full, Crown Molding, Granite Counters, High Ceilings, Open Floorplan, Pantry, Recessed Lighting |
| EntryLocation | 1 |
| Entry Level | 1 |
| Has Spa | No |
| SpaDescription | None |
| Bathroom Information | Bathtub, Shower, Hollywood Bathroom (Jack&Jill), Jetted Tub, Linen Closet/Storage, Remodeled, Stone Counters, Upgraded |
| Main Level Bedrooms | 1 |
| Main Level Bathrooms | 1 |
EXTERIOR FEATURES
| Has Pool | No |
| Pool | Association, Community |
| Has Patio | Yes |
| Patio | Patio Open |
WALKSCORE
MAP
MORTGAGE CALCULATOR
- Principal & Interest:
- Property Tax: $688
- Home Insurance:$119
- HOA Fees:$144
- Mortgage Insurance:
PRICE HISTORY
| Date | Event | Price |
| 06/16/2023 | Sold | $665,000 |
| 05/09/2023 | Listed | $645,000 |

Topfind Realty
REALTOR®
(844)-333-8033
Questions? Contact today.
Interested in buying or selling a home similar to 36092 Blue Hill Drive?
Beaumont Similar Properties
Listing provided courtesy of Karen Ku, Karen Ku & Associates. Based on information from California Regional Multiple Listing Service, Inc. as of #Date#. This information is for your personal, non-commercial use and may not be used for any purpose other than to identify prospective properties you may be interested in purchasing. Display of MLS data is usually deemed reliable but is NOT guaranteed accurate by the MLS. Buyers are responsible for verifying the accuracy of all information and should investigate the data themselves or retain appropriate professionals. Information from sources other than the Listing Agent may have been included in the MLS data. Unless otherwise specified in writing, Broker/Agent has not and will not verify any information obtained from other sources. The Broker/Agent providing the information contained herein may or may not have been the Listing and/or Selling Agent.
