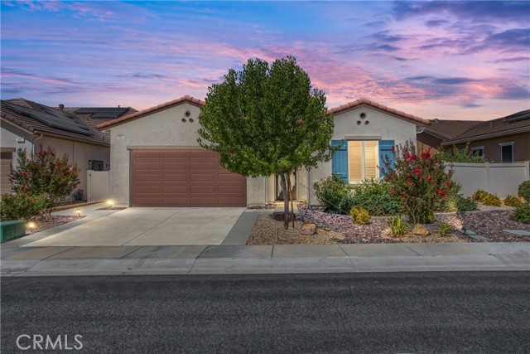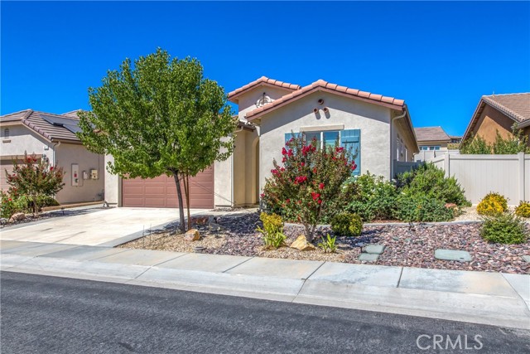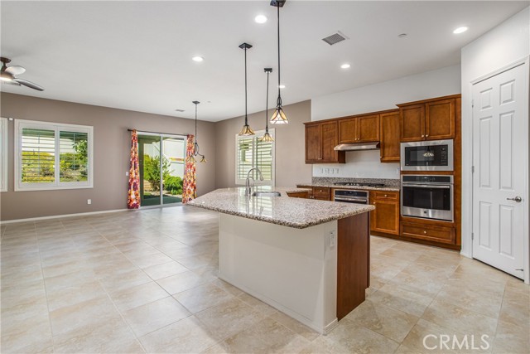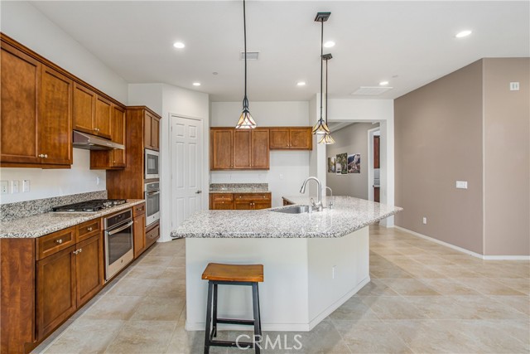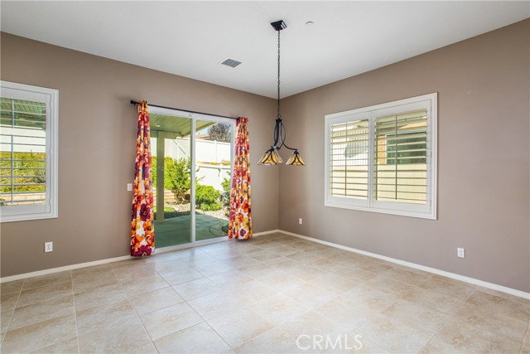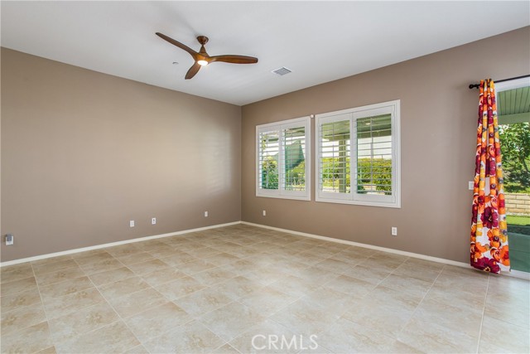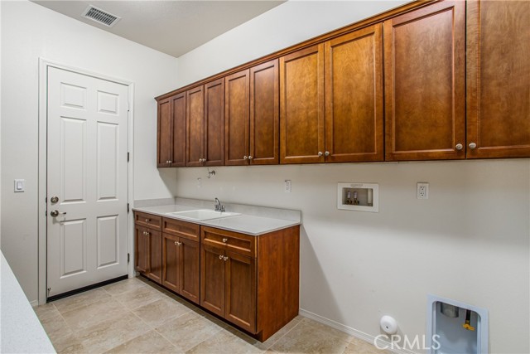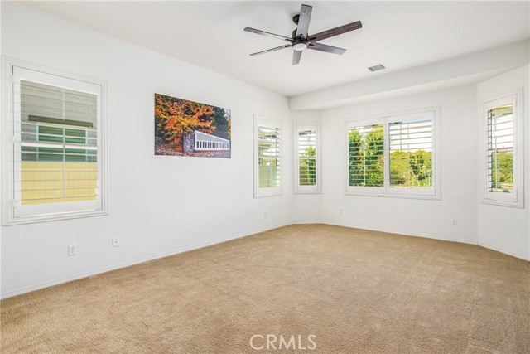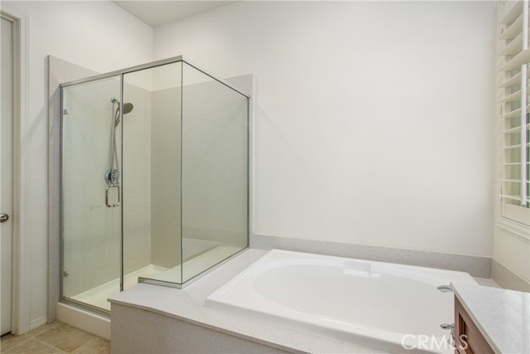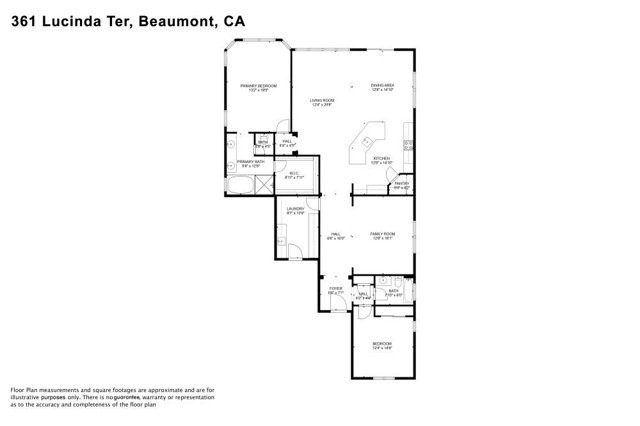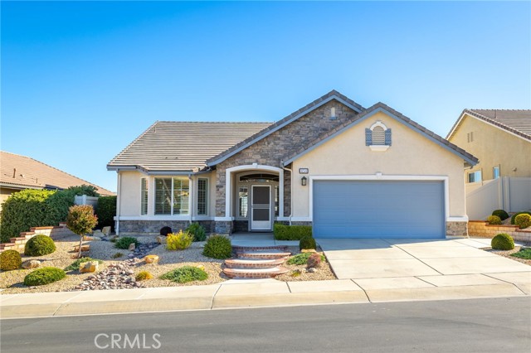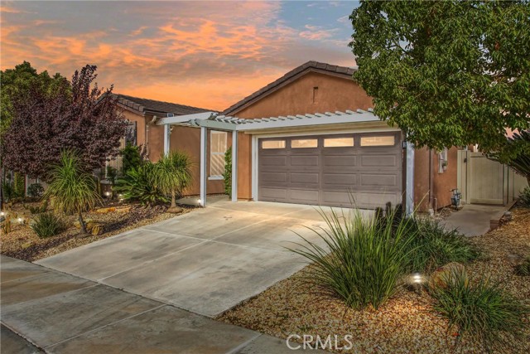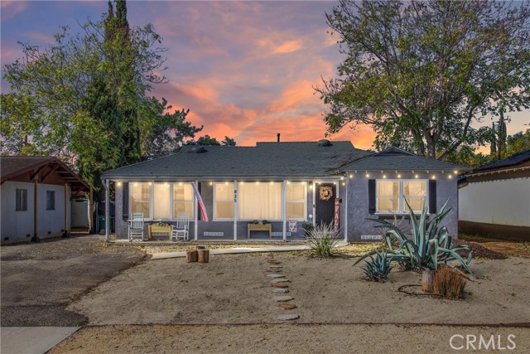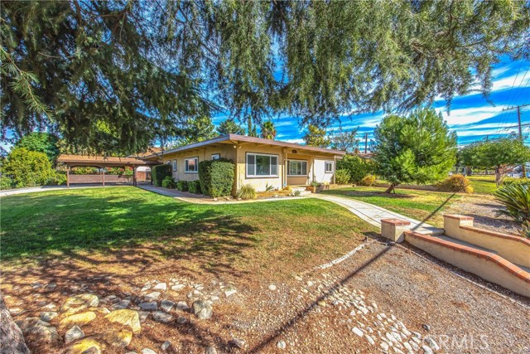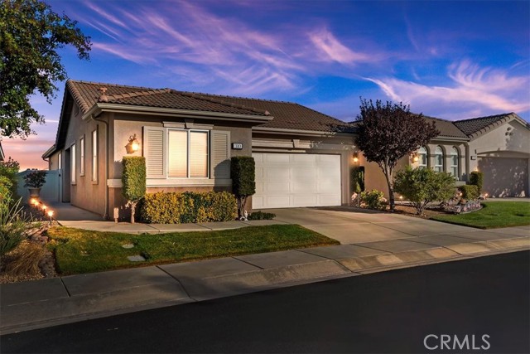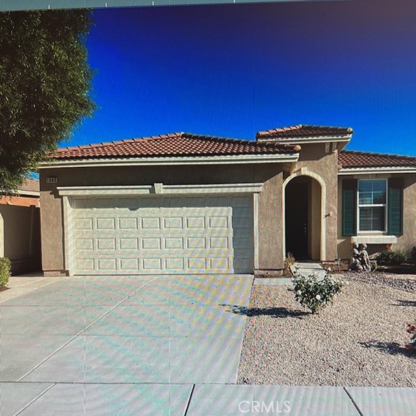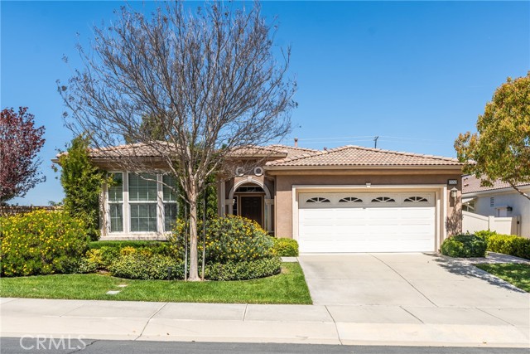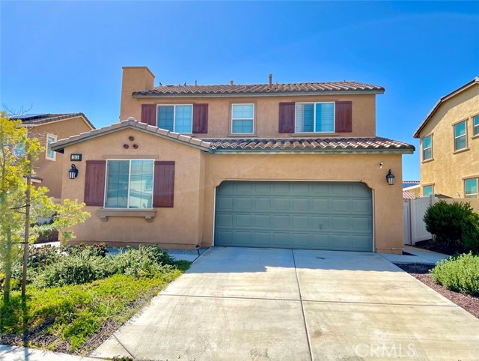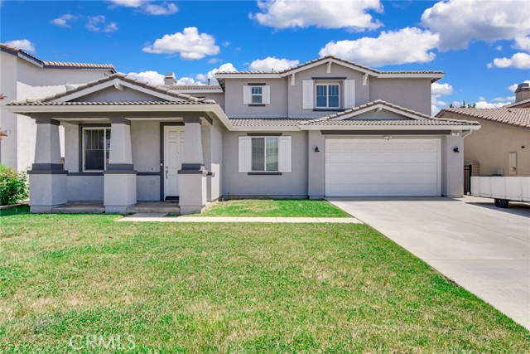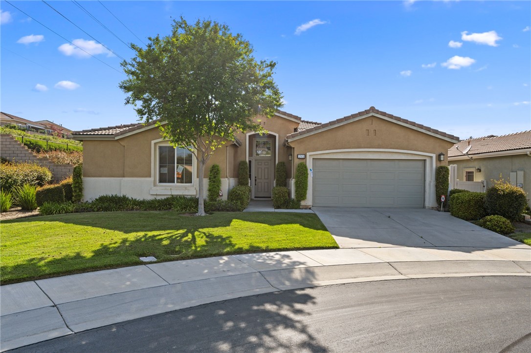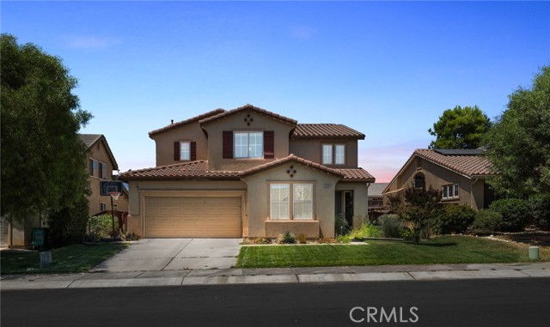361 Lucinda
Beaumont, CA 92223
Sold
This home is Located in Four Seasons 55+ community. Meticulously maintained 2 bedroom plus a GOOD sized additional room that can be used as an office, den, or even an extra living space. Add a double door or even a farm door to close it off and you will have additional sense of privacy if needed. This property has high ceilings that gives a sense of realness. You have to see this home in person to grasp the reality of tis home. Property has many upgrades including 3 car tandem garage great space for a golf cart, granite counter tops with pendant lighting, fans in the bedrooms, shutters throughout, well maintained tile and carpeting, additional storage in the laundry room, water softener, camera system, and was the mini putting green mentioned in the back yard just off the covered patio that also has outdoor fans? Home is completely move in ready. What you see is what you get. When purchasing into Four Seasons the HOA includes a guard gated community, restaurants, clubhouses, multiple pools, sports courts , like tennis pickleball, shuffleboard, dog parks and so much more. Home is situated near the 10 freeway which can easily get you to and from local shopping centers like Cabazon Outlets, casino Morongo, and other additional restaurants.
PROPERTY INFORMATION
| MLS # | EV24168490 | Lot Size | 6,098 Sq. Ft. |
| HOA Fees | $283/Monthly | Property Type | Single Family Residence |
| Price | $ 578,000
Price Per SqFt: $ 287 |
DOM | 441 Days |
| Address | 361 Lucinda | Type | Residential |
| City | Beaumont | Sq.Ft. | 2,017 Sq. Ft. |
| Postal Code | 92223 | Garage | 2 |
| County | Riverside | Year Built | 2018 |
| Bed / Bath | 2 / 2 | Parking | 3 |
| Built In | 2018 | Status | Closed |
| Sold Date | 2024-11-08 |
INTERIOR FEATURES
| Has Laundry | Yes |
| Laundry Information | Individual Room, Inside |
| Has Fireplace | No |
| Fireplace Information | None |
| Kitchen Information | Granite Counters |
| Kitchen Area | Area, Breakfast Counter / Bar, Family Kitchen, Dining Room, In Kitchen, See Remarks |
| Has Heating | Yes |
| Heating Information | Central |
| Room Information | All Bedrooms Down, Entry, Foyer, Kitchen, Laundry, Living Room, Main Floor Bedroom, Main Floor Primary Bedroom, Primary Bathroom, Primary Bedroom |
| Has Cooling | Yes |
| Cooling Information | Central Air |
| Flooring Information | Tile |
| InteriorFeatures Information | Granite Counters, High Ceilings |
| EntryLocation | east |
| Entry Level | 1 |
| Has Spa | Yes |
| SpaDescription | Private, Association, Community |
| Bathroom Information | Bathtub |
| Main Level Bedrooms | 2 |
| Main Level Bathrooms | 2 |
EXTERIOR FEATURES
| Roof | Tile |
| Has Pool | Yes |
| Pool | Private, Association, Community |
| Has Fence | Yes |
| Fencing | Vinyl |
| Has Sprinklers | Yes |
WALKSCORE
MAP
MORTGAGE CALCULATOR
- Principal & Interest:
- Property Tax: $617
- Home Insurance:$119
- HOA Fees:$283
- Mortgage Insurance:
PRICE HISTORY
| Date | Event | Price |
| 08/14/2024 | Listed | $578,000 |

Topfind Realty
REALTOR®
(844)-333-8033
Questions? Contact today.
Interested in buying or selling a home similar to 361 Lucinda?
Beaumont Similar Properties
Listing provided courtesy of LEA PEREZ-FERNANDEZ, Berkshire Hathaway Homeservices California Realty. Based on information from California Regional Multiple Listing Service, Inc. as of #Date#. This information is for your personal, non-commercial use and may not be used for any purpose other than to identify prospective properties you may be interested in purchasing. Display of MLS data is usually deemed reliable but is NOT guaranteed accurate by the MLS. Buyers are responsible for verifying the accuracy of all information and should investigate the data themselves or retain appropriate professionals. Information from sources other than the Listing Agent may have been included in the MLS data. Unless otherwise specified in writing, Broker/Agent has not and will not verify any information obtained from other sources. The Broker/Agent providing the information contained herein may or may not have been the Listing and/or Selling Agent.
