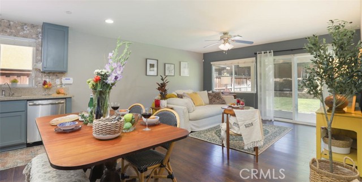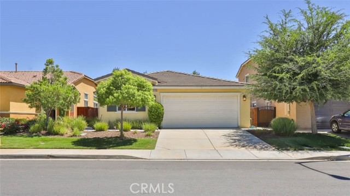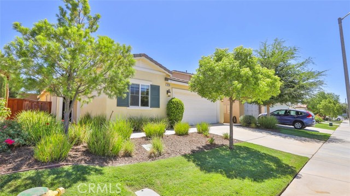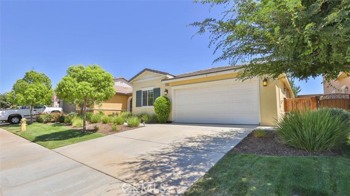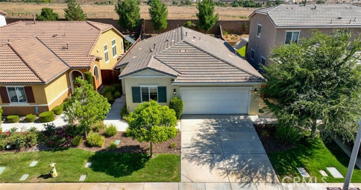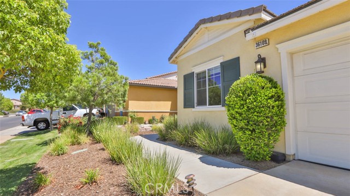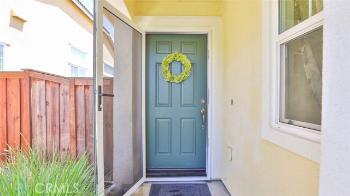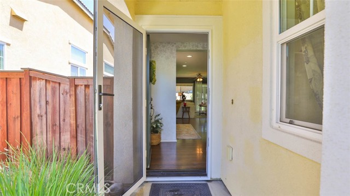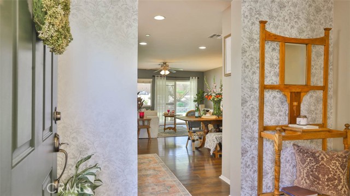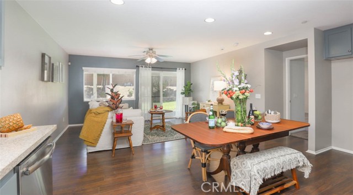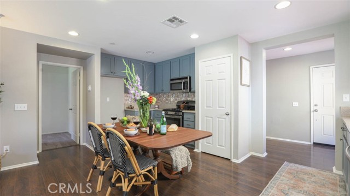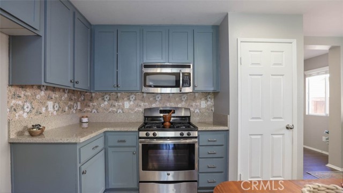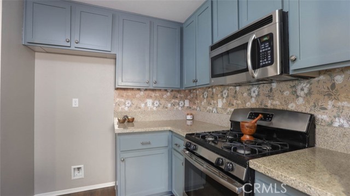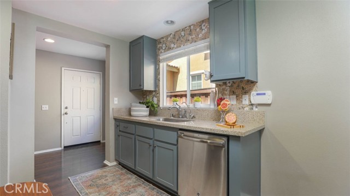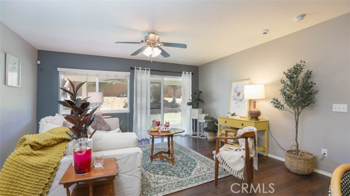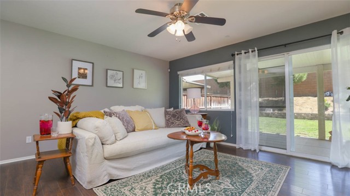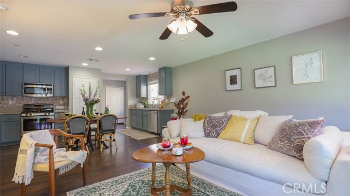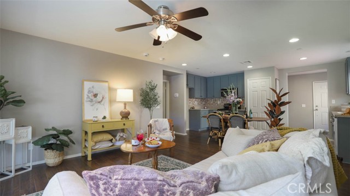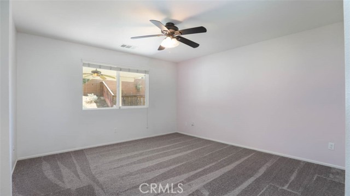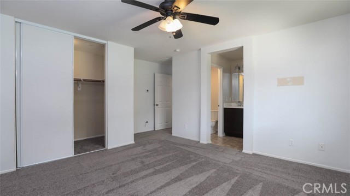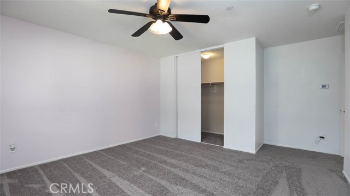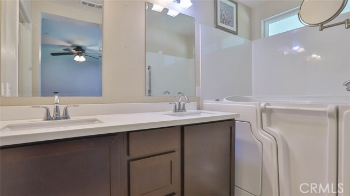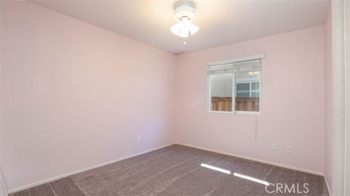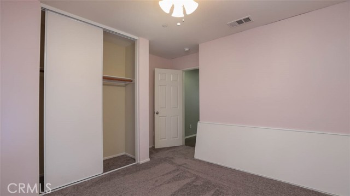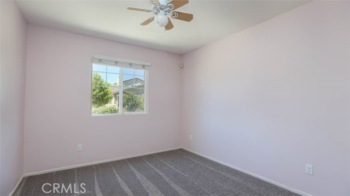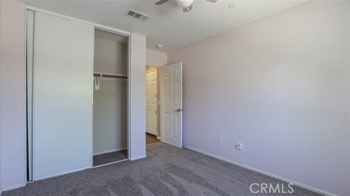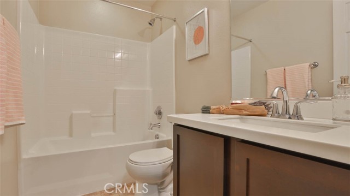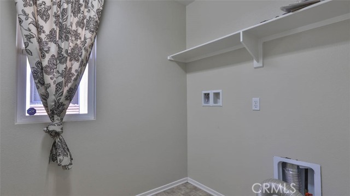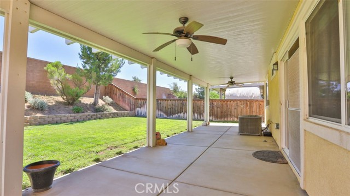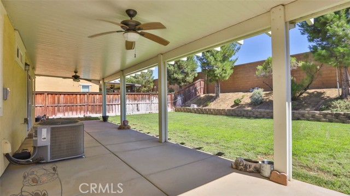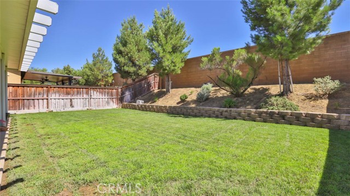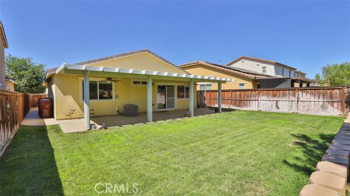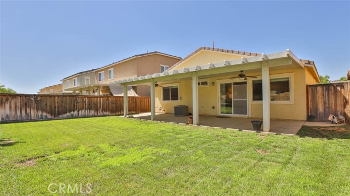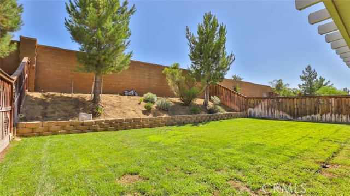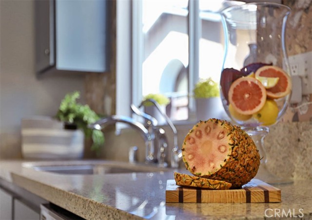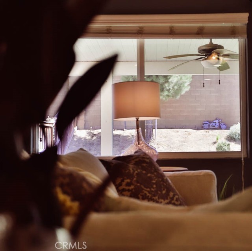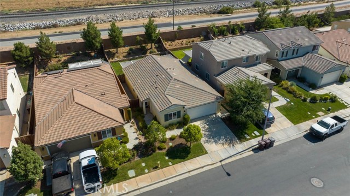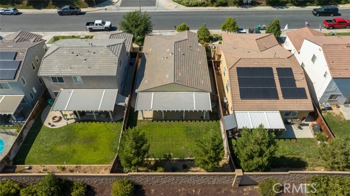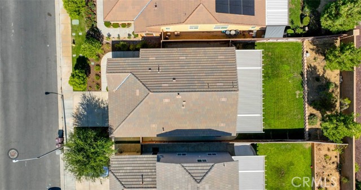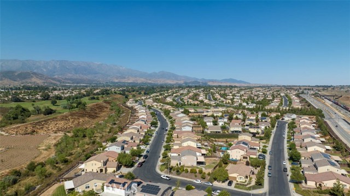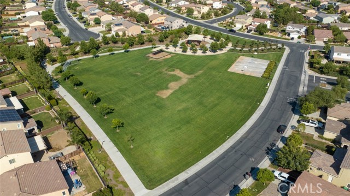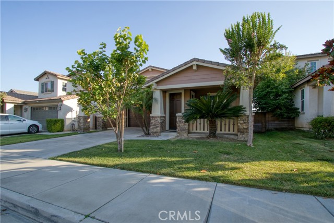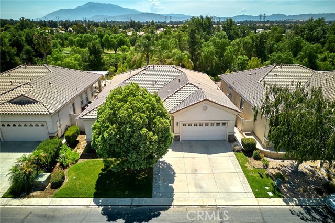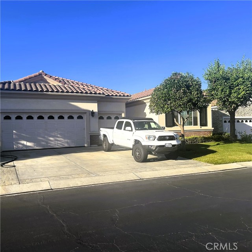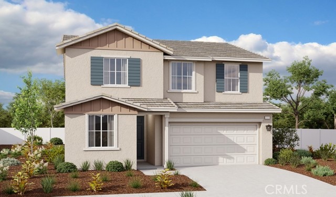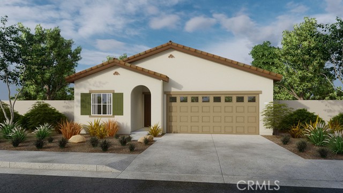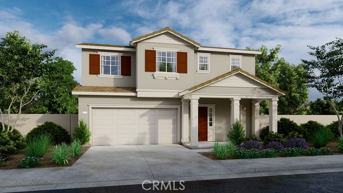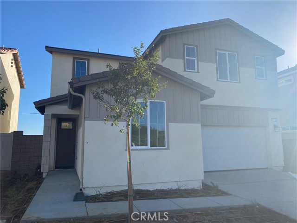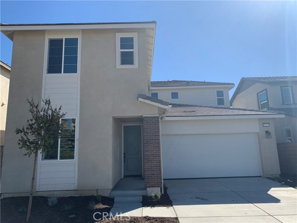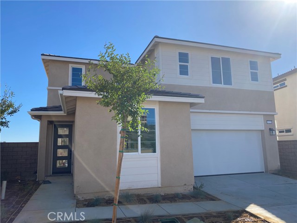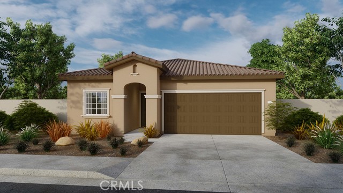36109 Stableford Court
Beaumont, CA 92223
Sold
Cozy, cottage style meets modern living! With refinished kitchen cabinets, new carpet, sleek flooring, and a fully landscaped backyard, this home is move-in ready! Hang up your coat, as you enter the charming foyer, and walk straight into your spacious kitchen. The open floor plan combined with Designer touches, make this the ideal spot to entertain while enjoying socializing with the family in the living room. Retreat into one of three bedrooms, including the Master bedroom and bath featuring an ADA tub. The remaining two bedrooms are located on the opposite side of the home—giving maximum privacy to the primary suite. If you want to take advantage of the evening breeze, step into your backyard and find a lush lawn, mature pine trees, and an Alumawood covered patio that spans the entire width of the home. A rear block wall adds to the privacy of the space. The backyard also features concrete pathways on both sides of the home, and a dog run. Need more room? The garage offers plenty of space to stay organized and set up your very own workshop. This home is located on a cul-de-sac within a gated community. Shopping and dining are within a ten-minute drive, and a five-minute drive to both the I-10 and I-60 freeways. Excellent neighborhood, gated community, low HOA fee, and in a desirable school district—you don’t want to sleep on this one! Schedule your private showing today.
PROPERTY INFORMATION
| MLS # | CV23145445 | Lot Size | 5,227 Sq. Ft. |
| HOA Fees | $105/Monthly | Property Type | Single Family Residence |
| Price | $ 455,000
Price Per SqFt: $ 350 |
DOM | 823 Days |
| Address | 36109 Stableford Court | Type | Residential |
| City | Beaumont | Sq.Ft. | 1,300 Sq. Ft. |
| Postal Code | 92223 | Garage | 2 |
| County | Riverside | Year Built | 2013 |
| Bed / Bath | 3 / 2 | Parking | 2 |
| Built In | 2013 | Status | Closed |
| Sold Date | 2023-08-30 |
INTERIOR FEATURES
| Has Laundry | Yes |
| Laundry Information | Individual Room, Inside |
| Has Fireplace | No |
| Fireplace Information | None |
| Has Appliances | Yes |
| Kitchen Appliances | Dishwasher, Free-Standing Range, Disposal, Gas Range, Microwave, Water Line to Refrigerator |
| Kitchen Information | Granite Counters, Kitchen Open to Family Room |
| Kitchen Area | In Kitchen |
| Has Heating | Yes |
| Heating Information | Central |
| Room Information | All Bedrooms Down, Kitchen, Laundry, Living Room, Primary Bathroom, Primary Bedroom, Walk-In Closet |
| Has Cooling | Yes |
| Cooling Information | Central Air |
| Flooring Information | Carpet, Laminate, Vinyl |
| InteriorFeatures Information | Ceiling Fan(s), Granite Counters, Open Floorplan, Pantry |
| EntryLocation | front door |
| Entry Level | 1 |
| Has Spa | No |
| SpaDescription | None |
| WindowFeatures | Blinds |
| SecuritySafety | Carbon Monoxide Detector(s), Smoke Detector(s) |
| Bathroom Information | Shower in Tub, Double Sinks in Primary Bath, Exhaust fan(s) |
| Main Level Bedrooms | 3 |
| Main Level Bathrooms | 2 |
EXTERIOR FEATURES
| Has Pool | No |
| Pool | None |
| Has Patio | Yes |
| Patio | Patio |
| Has Fence | Yes |
| Fencing | Wood |
WALKSCORE
MAP
MORTGAGE CALCULATOR
- Principal & Interest:
- Property Tax: $485
- Home Insurance:$119
- HOA Fees:$105
- Mortgage Insurance:
PRICE HISTORY
| Date | Event | Price |
| 08/05/2023 | Listed | $455,000 |

Topfind Realty
REALTOR®
(844)-333-8033
Questions? Contact today.
Interested in buying or selling a home similar to 36109 Stableford Court?
Beaumont Similar Properties
Listing provided courtesy of MELISSA PEREZ, KALEO REAL ESTATE COMPANY. Based on information from California Regional Multiple Listing Service, Inc. as of #Date#. This information is for your personal, non-commercial use and may not be used for any purpose other than to identify prospective properties you may be interested in purchasing. Display of MLS data is usually deemed reliable but is NOT guaranteed accurate by the MLS. Buyers are responsible for verifying the accuracy of all information and should investigate the data themselves or retain appropriate professionals. Information from sources other than the Listing Agent may have been included in the MLS data. Unless otherwise specified in writing, Broker/Agent has not and will not verify any information obtained from other sources. The Broker/Agent providing the information contained herein may or may not have been the Listing and/or Selling Agent.
