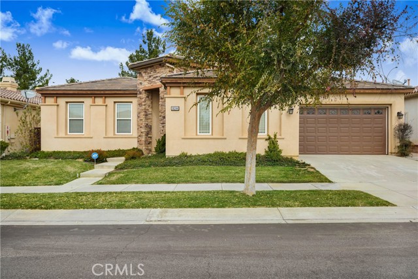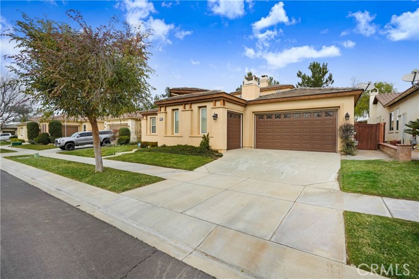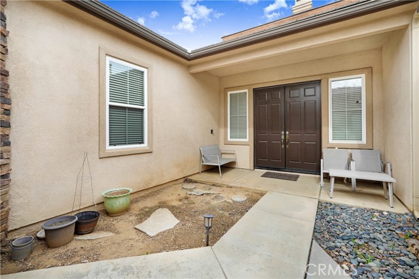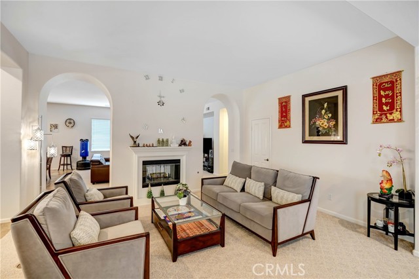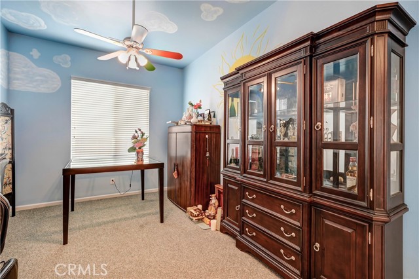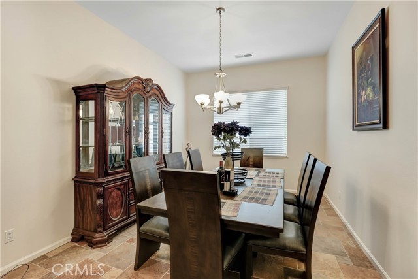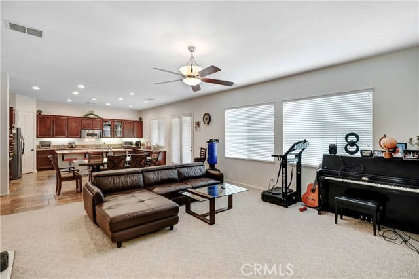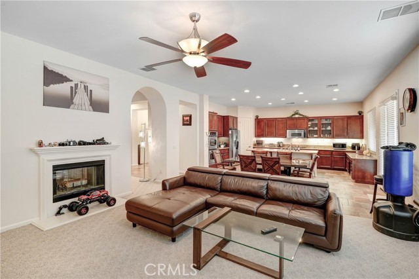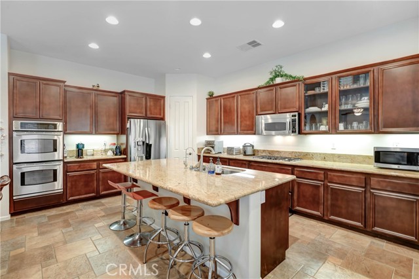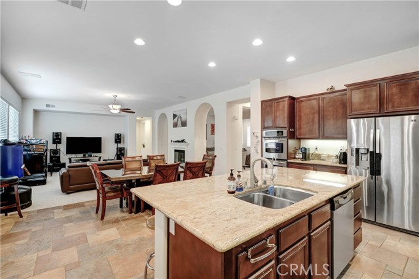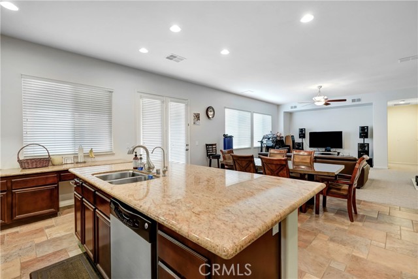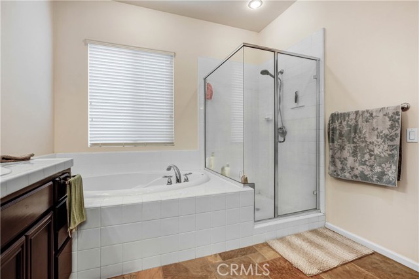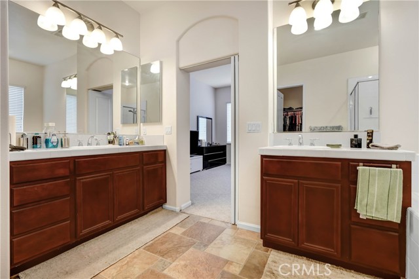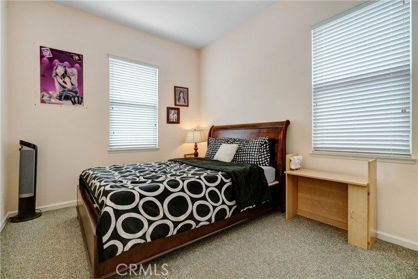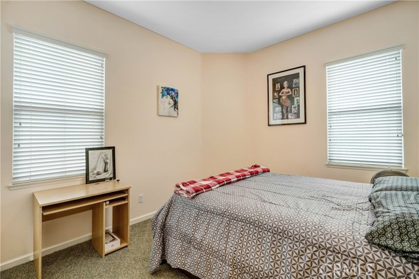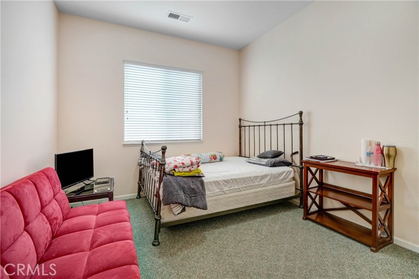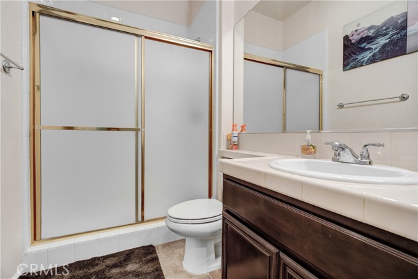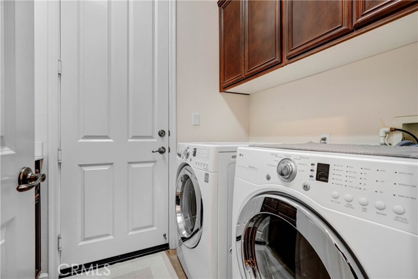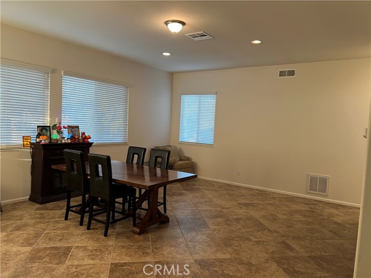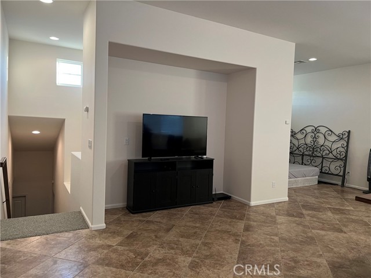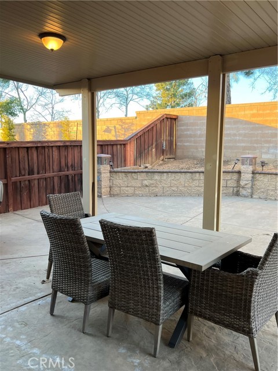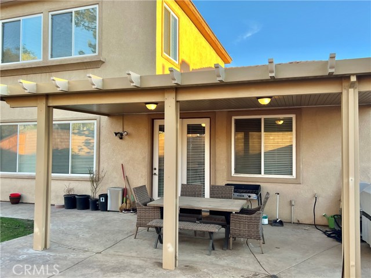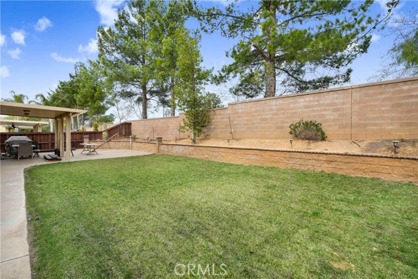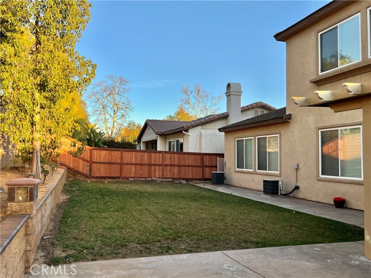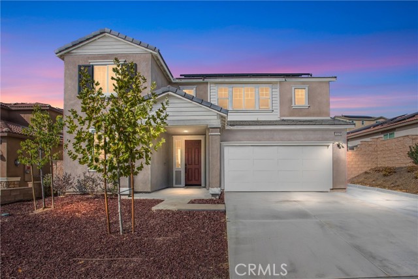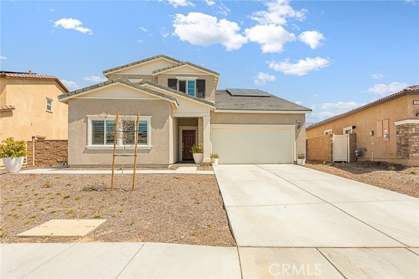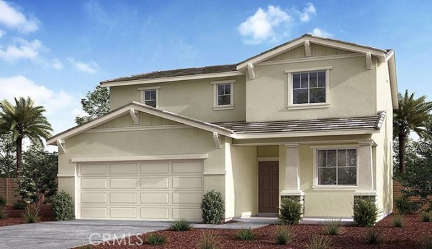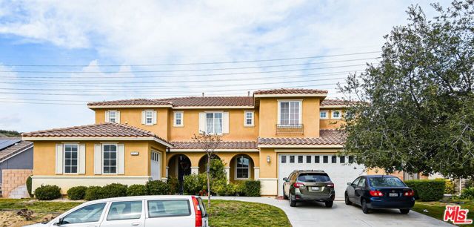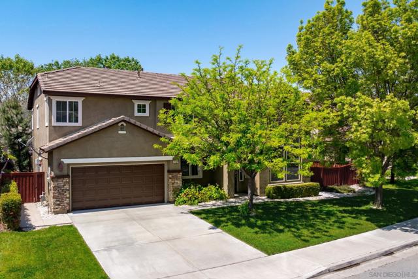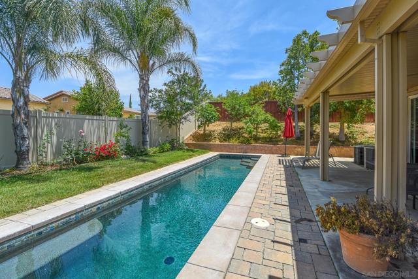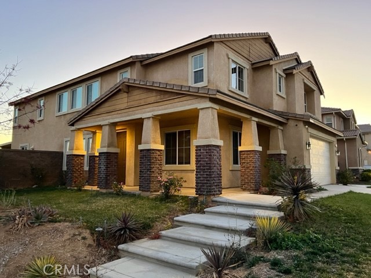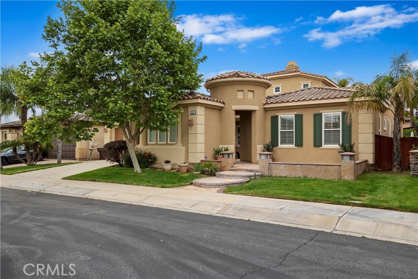36244 Eagle Lane
Beaumont, CA 92223
Sold
Beautiful two-story home, spacious house located at prestigious gated Tournament Hills 1. This is a Tanglewood Model home plan 3X. All 4 bedrooms and 3 bathrooms are located downstairs. Entry to the home at courtyard. Then walk in Living Room with dual sided Fireplace to Family Room. Then Kitchen with granite countertop, plenty of cabinets next to Family room with ceiling fans, view of the spacious backyard. Den carpeted, painted blue room. then Formal Dining Room. Two bedrooms carpeted next hallway bathroom with tile floors. On the other side of the house Master Bedroom, carpeted with two separate sinks. Separate tub and shower stall. Walk in closets plenty of room. Then the fourth bedroom with another bathroom nearby. Upstairs Loft you will be surprised to see, huge room may be used as Entertainment or convert to another bedroom, as there is a room can be used as walk in closet with tile floorings. Separate Laundry Room downstairs next to the garage. Then at backyard with covered alumna patio with concrete slab around the house. Plenty of room for expansion. Block walls at backyard and the sides, newly installed wood fence on the east side. House equipped with water softener. Walking distance to the Tournament Hills Elementary School, Community Lake, walking trails with catch and release fishing, also for golfers walking distance to PGA Tukwet Canyon Golf Course. This is the home for family looking for plenty of room.
PROPERTY INFORMATION
| MLS # | IV24031361 | Lot Size | 8,276 Sq. Ft. |
| HOA Fees | $144/Monthly | Property Type | Single Family Residence |
| Price | $ 698,800
Price Per SqFt: $ 189 |
DOM | 620 Days |
| Address | 36244 Eagle Lane | Type | Residential |
| City | Beaumont | Sq.Ft. | 3,690 Sq. Ft. |
| Postal Code | 92223 | Garage | 3 |
| County | Riverside | Year Built | 2004 |
| Bed / Bath | 4 / 3 | Parking | 3 |
| Built In | 2004 | Status | Closed |
| Sold Date | 2024-05-22 |
INTERIOR FEATURES
| Has Laundry | Yes |
| Laundry Information | Gas Dryer Hookup, Individual Room, Washer Hookup |
| Has Fireplace | Yes |
| Fireplace Information | Family Room, Living Room, Two Way |
| Has Appliances | Yes |
| Kitchen Appliances | Built-In Range, Dishwasher, Double Oven, Disposal, Gas Cooktop, Microwave, Water Heater, Water Softener |
| Kitchen Information | Granite Counters |
| Kitchen Area | Breakfast Counter / Bar, Dining Room, In Kitchen |
| Has Heating | Yes |
| Heating Information | Central, Fireplace(s), Forced Air, Natural Gas |
| Room Information | All Bedrooms Down, Den, Family Room, Kitchen, Laundry, Living Room, Loft, Main Floor Primary Bedroom, Primary Bathroom, Primary Bedroom, Walk-In Closet |
| Has Cooling | Yes |
| Cooling Information | Central Air |
| Flooring Information | Carpet, Tile |
| InteriorFeatures Information | Block Walls, Ceiling Fan(s), Granite Counters, Recessed Lighting |
| DoorFeatures | French Doors |
| EntryLocation | 1 |
| Entry Level | 1 |
| Has Spa | No |
| SpaDescription | None |
| WindowFeatures | Double Pane Windows |
| SecuritySafety | Fire and Smoke Detection System, Gated Community, Smoke Detector(s) |
| Bathroom Information | Bathtub, Shower in Tub, Double sinks in bath(s), Exhaust fan(s), Tile Counters, Walk-in shower |
| Main Level Bedrooms | 4 |
| Main Level Bathrooms | 3 |
EXTERIOR FEATURES
| Roof | Tile |
| Has Pool | No |
| Pool | None |
| Has Patio | Yes |
| Patio | Patio, Slab |
| Has Fence | Yes |
| Fencing | Block, Wood |
| Has Sprinklers | Yes |
WALKSCORE
MAP
MORTGAGE CALCULATOR
- Principal & Interest:
- Property Tax: $745
- Home Insurance:$119
- HOA Fees:$144
- Mortgage Insurance:
PRICE HISTORY
| Date | Event | Price |
| 05/22/2024 | Sold | $698,800 |
| 02/29/2024 | Price Change (Relisted) | $698,800 (4.92%) |
| 02/13/2024 | Listed | $666,000 |

Topfind Realty
REALTOR®
(844)-333-8033
Questions? Contact today.
Interested in buying or selling a home similar to 36244 Eagle Lane?
Beaumont Similar Properties
Listing provided courtesy of THELMA SANTOS, SAINTS REALTY INC. Based on information from California Regional Multiple Listing Service, Inc. as of #Date#. This information is for your personal, non-commercial use and may not be used for any purpose other than to identify prospective properties you may be interested in purchasing. Display of MLS data is usually deemed reliable but is NOT guaranteed accurate by the MLS. Buyers are responsible for verifying the accuracy of all information and should investigate the data themselves or retain appropriate professionals. Information from sources other than the Listing Agent may have been included in the MLS data. Unless otherwise specified in writing, Broker/Agent has not and will not verify any information obtained from other sources. The Broker/Agent providing the information contained herein may or may not have been the Listing and/or Selling Agent.
