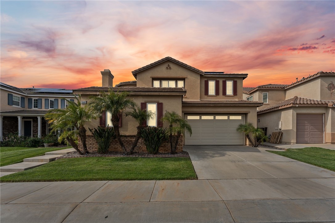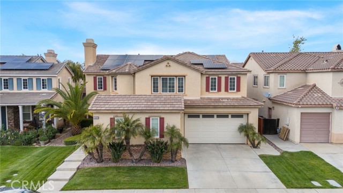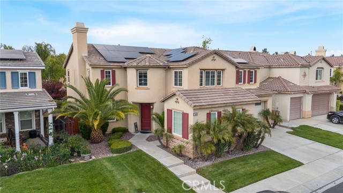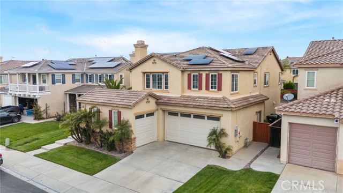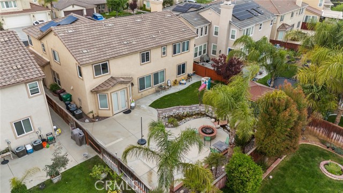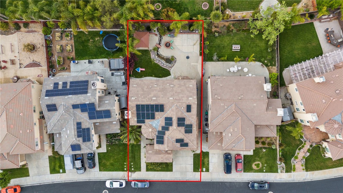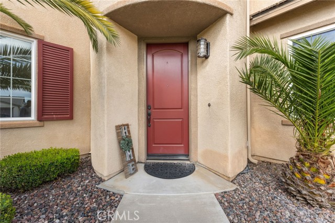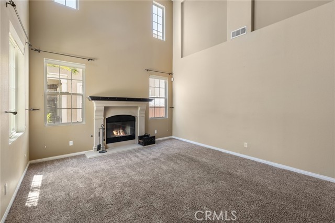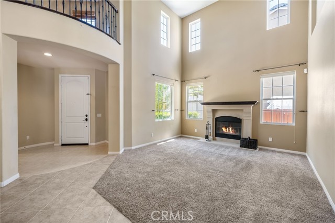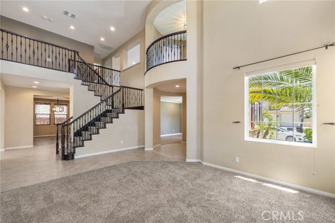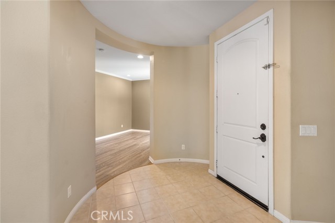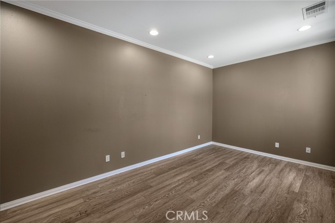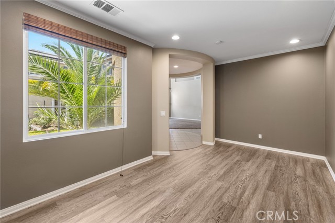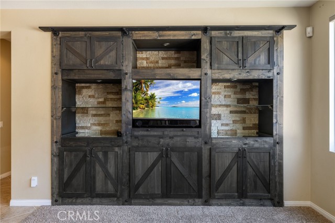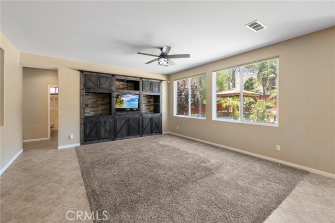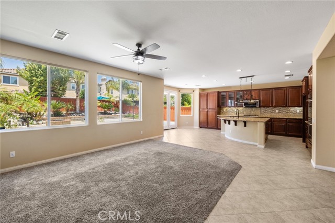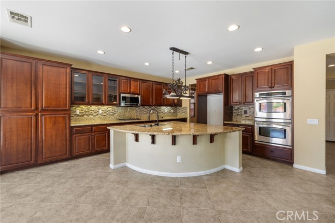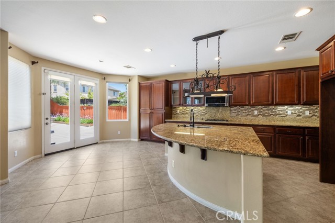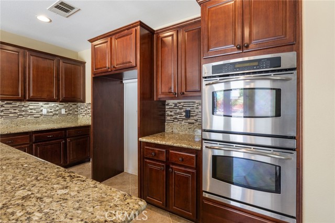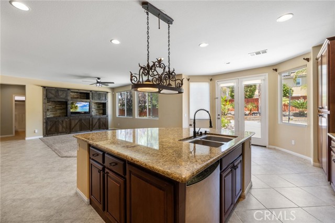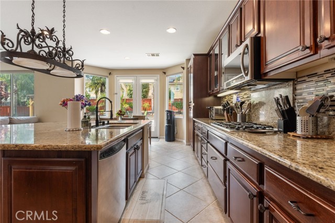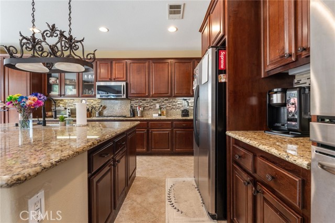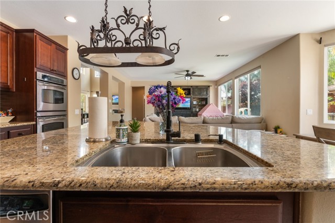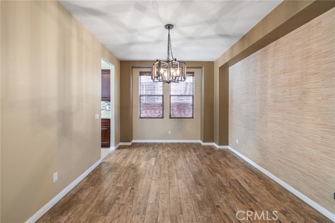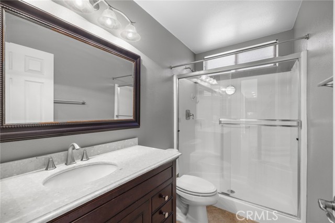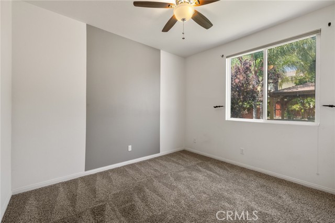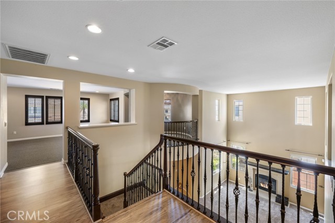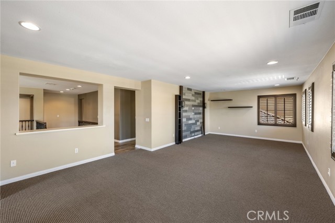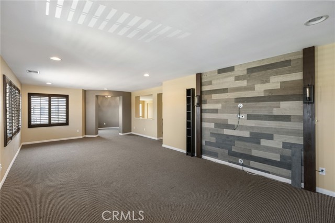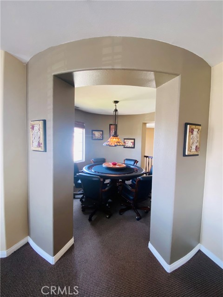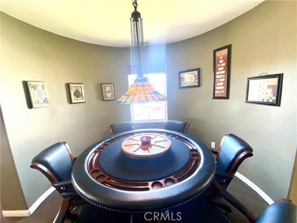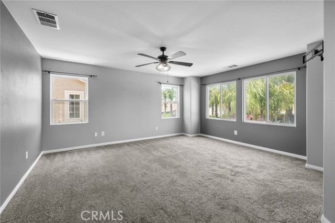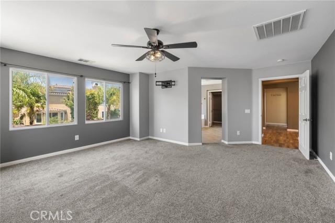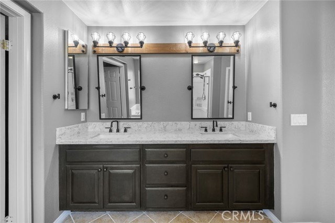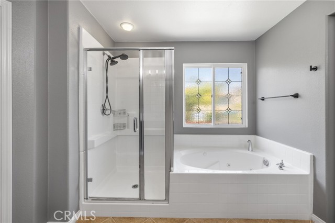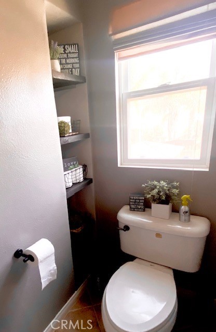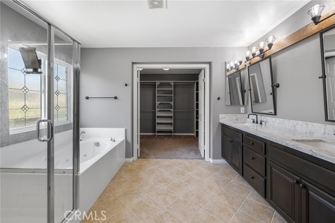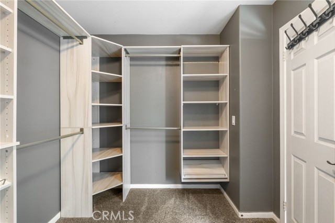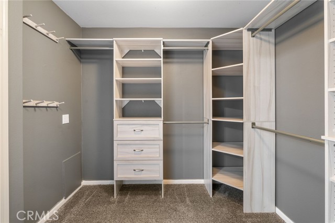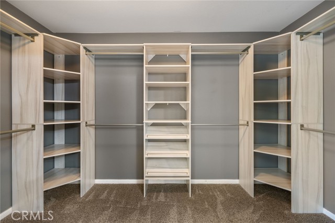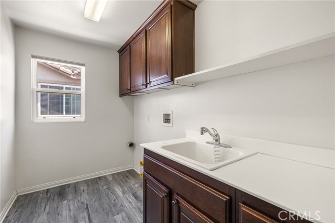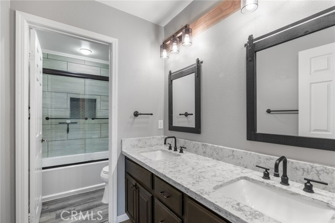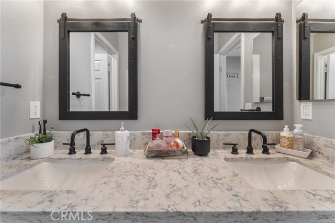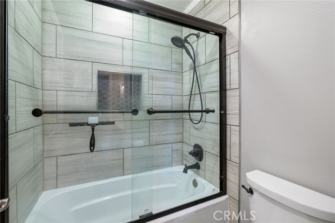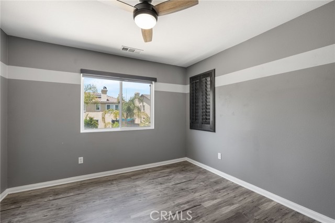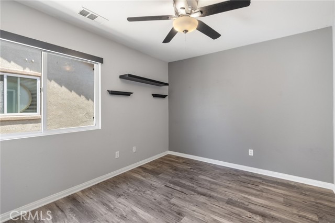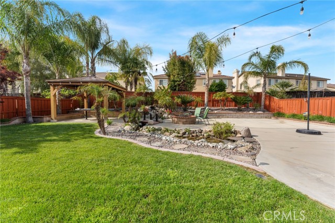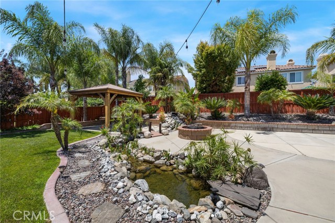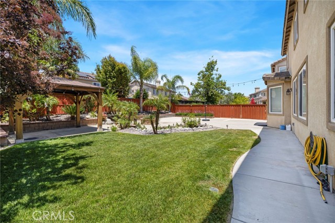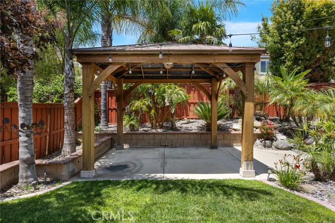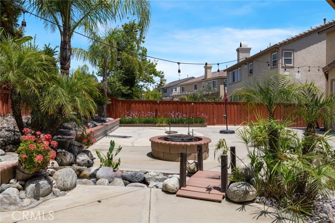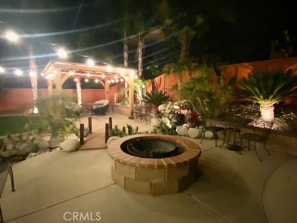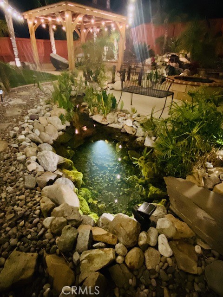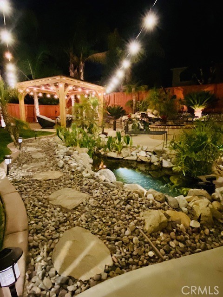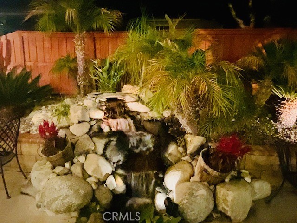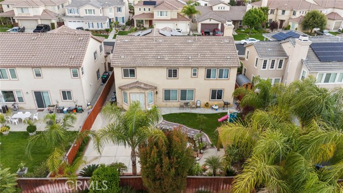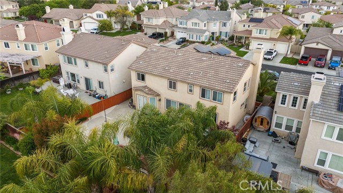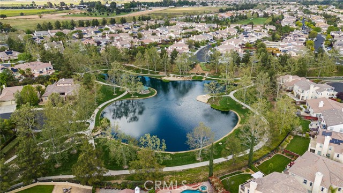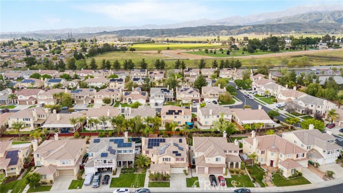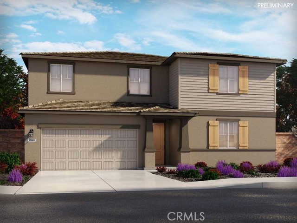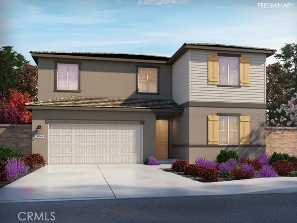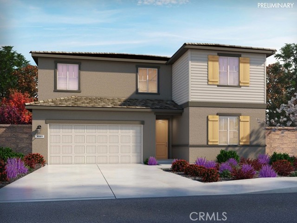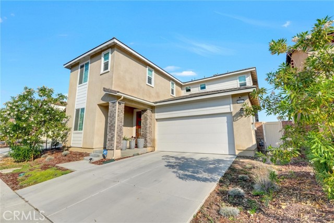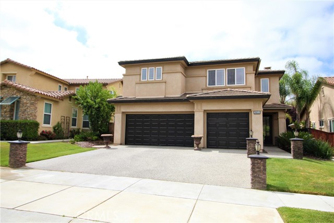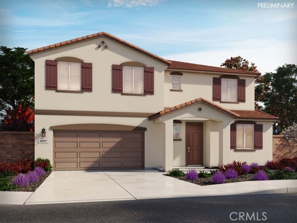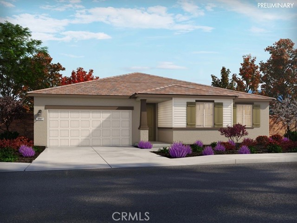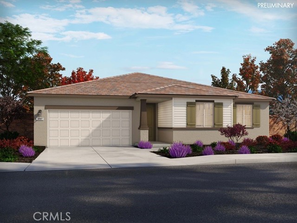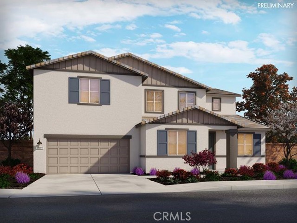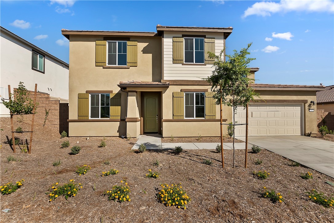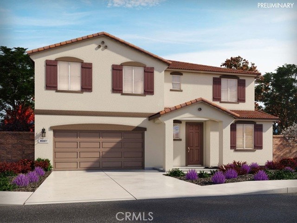36448 Par Lane
Beaumont, CA 92223
Sold
Looking for a spacious and comfortable family home in Beaumont? This beautiful home is located in a gated community with 24 hour security, in a cul-de-sac, walking distance from the lake, golf courses, Tournament Hills Elementary School, and a short drive to shopping centers, freeway access, and restaurants. The home is a stunning 4 bedroom and 3 bathroom home, boasting over 3500 sq ft of living space across two stories. With plenty of room for the whole family to spread out and relax, this home is perfect for those seeking a peaceful and tranquil lifestyle in one of Beaumont's most sought-after neighborhoods. Step inside to discover an inviting and spacious interior, complete with high ceilings, elegant floors, and plenty of natural light. A bedroom downstairs, an office, along with a spacious living area provides the perfect setting for family gatherings, while a well-appointed kitchen offers all the modern amenities you need to whip up delicious meals. Upstairs, you'll find three generously sized bedrooms, including a luxurious primary suite with a spa-like ensuite bathroom and plenty of closet space. Outside, the property features well-maintained landscaping and beautiful curb appeal, ensuring that you'll be the envy of the neighborhood. Enjoy nearby lakes, parks, schools, and shopping centers - all within easy reach of this fantastic home. This home also features 24 solar panels that overproduce electricity, allowing you to save money in your energy bill!
PROPERTY INFORMATION
| MLS # | IG24083985 | Lot Size | 7,405 Sq. Ft. |
| HOA Fees | $144/Monthly | Property Type | Single Family Residence |
| Price | $ 674,888
Price Per SqFt: $ 188 |
DOM | 450 Days |
| Address | 36448 Par Lane | Type | Residential |
| City | Beaumont | Sq.Ft. | 3,582 Sq. Ft. |
| Postal Code | 92223 | Garage | 3 |
| County | Riverside | Year Built | 2005 |
| Bed / Bath | 4 / 3 | Parking | 3 |
| Built In | 2005 | Status | Closed |
| Sold Date | 2024-08-19 |
INTERIOR FEATURES
| Has Laundry | Yes |
| Laundry Information | Upper Level |
| Has Fireplace | Yes |
| Fireplace Information | Family Room |
| Has Appliances | Yes |
| Kitchen Appliances | Microwave |
| Has Heating | Yes |
| Heating Information | Central, Solar |
| Room Information | Entry, Exercise Room, Family Room, Galley Kitchen, Game Room, Great Room, Guest/Maid's Quarters, Home Theatre, Kitchen, Laundry, Living Room, Loft, Office, Separate Family Room, Walk-In Closet, Walk-In Pantry |
| Has Cooling | Yes |
| Cooling Information | Central Air |
| EntryLocation | Front |
| Entry Level | 1 |
| Main Level Bedrooms | 1 |
| Main Level Bathrooms | 2 |
EXTERIOR FEATURES
| Has Pool | No |
| Pool | None |
WALKSCORE
MAP
MORTGAGE CALCULATOR
- Principal & Interest:
- Property Tax: $720
- Home Insurance:$119
- HOA Fees:$144
- Mortgage Insurance:
PRICE HISTORY
| Date | Event | Price |
| 06/05/2024 | Active | $699,990 |
| 05/21/2024 | Pending | $699,990 |
| 04/26/2024 | Listed | $699,990 |

Topfind Realty
REALTOR®
(844)-333-8033
Questions? Contact today.
Interested in buying or selling a home similar to 36448 Par Lane?
Beaumont Similar Properties
Listing provided courtesy of Ezio Sanchez, eXp Realty of Southern California. Based on information from California Regional Multiple Listing Service, Inc. as of #Date#. This information is for your personal, non-commercial use and may not be used for any purpose other than to identify prospective properties you may be interested in purchasing. Display of MLS data is usually deemed reliable but is NOT guaranteed accurate by the MLS. Buyers are responsible for verifying the accuracy of all information and should investigate the data themselves or retain appropriate professionals. Information from sources other than the Listing Agent may have been included in the MLS data. Unless otherwise specified in writing, Broker/Agent has not and will not verify any information obtained from other sources. The Broker/Agent providing the information contained herein may or may not have been the Listing and/or Selling Agent.
