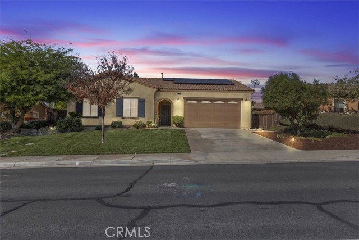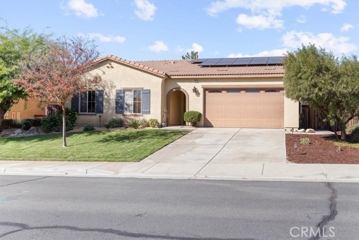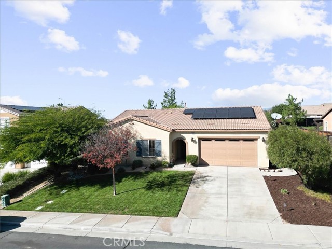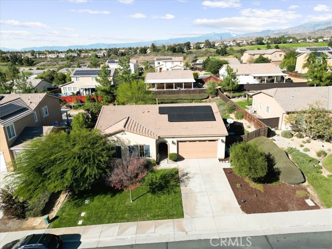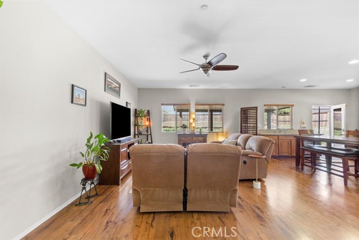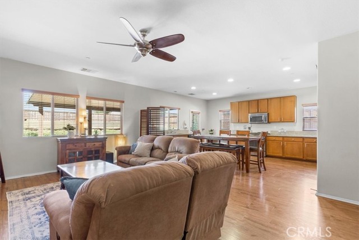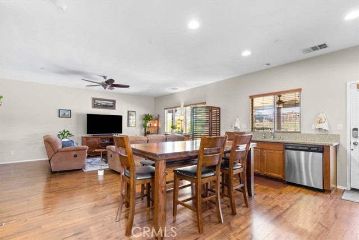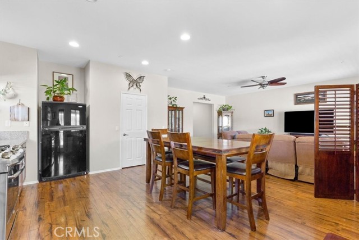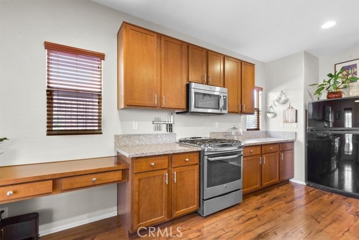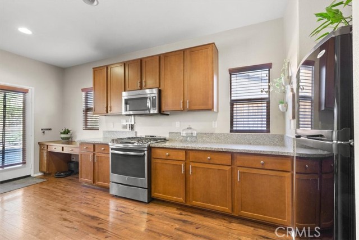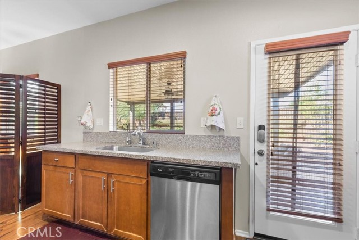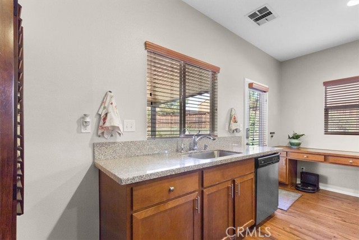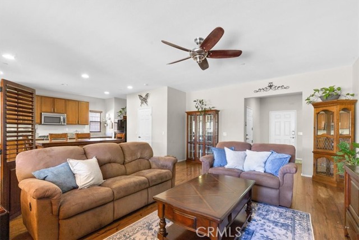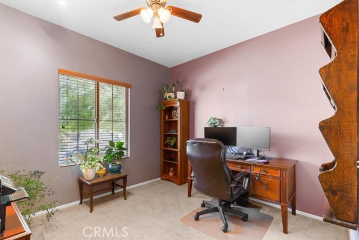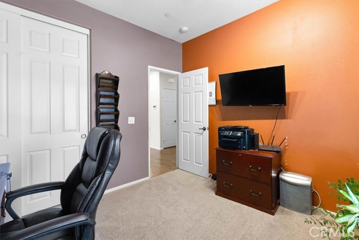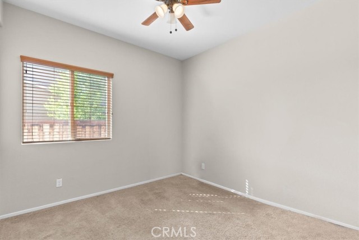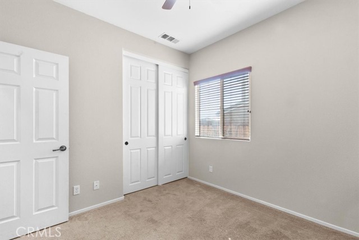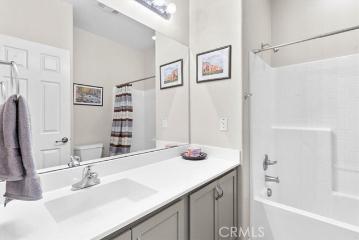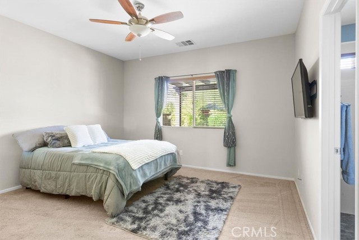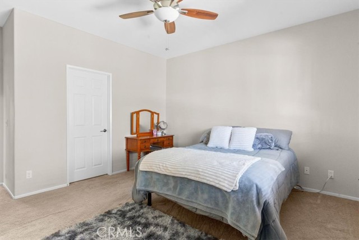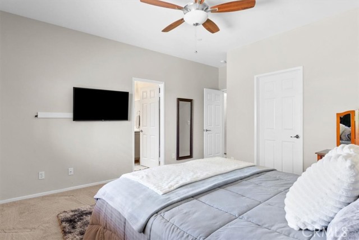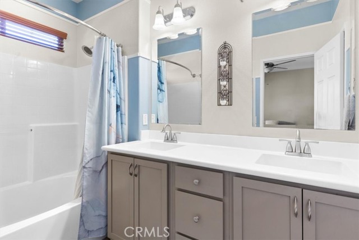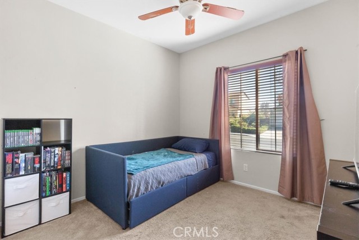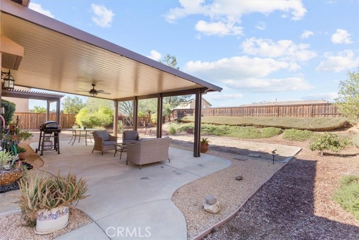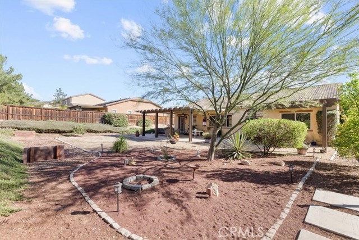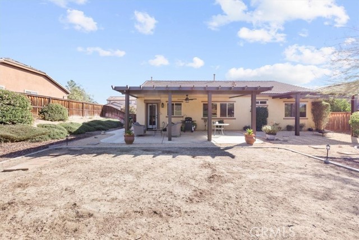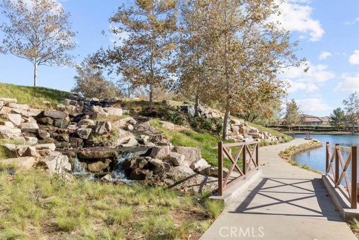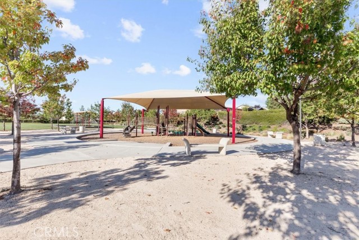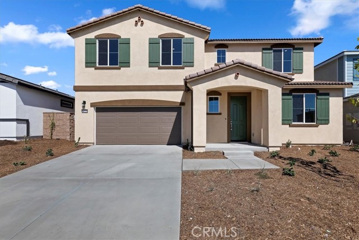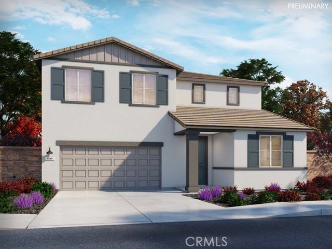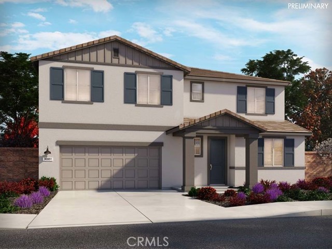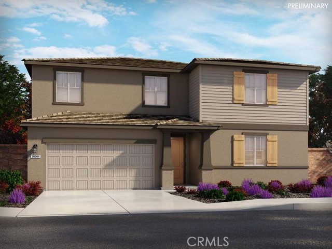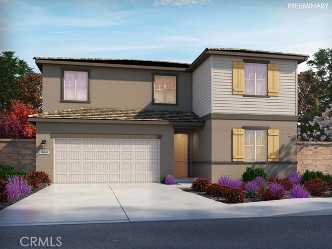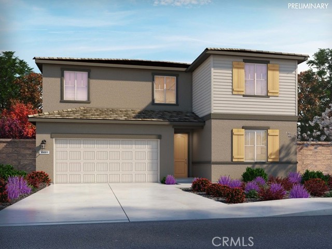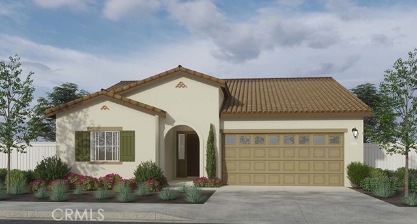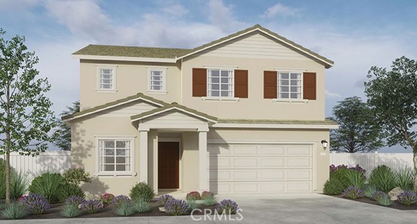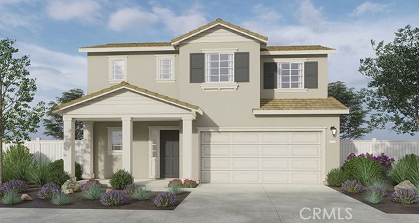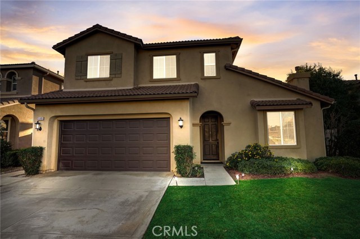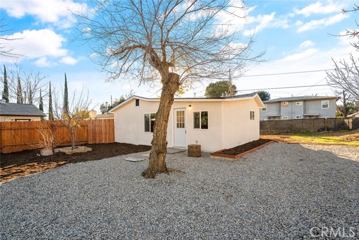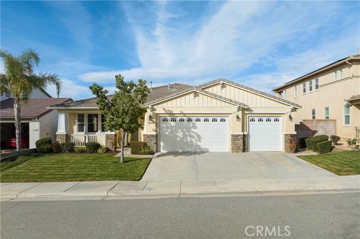36846 Amateur Way
Beaumont, CA 92223
Sold
Nestling within the beautiful gated community of Tournament Hills, this 4-bedrooms, 2-bathroom home invites you into a world of comfort and serenity. As you step through the front door, you are greeted by a spacious open great room, seamlessly connecting with a large kitchen and pantry, creating a welcoming atmosphere for both everyday living and entertaining. The well-appointed kitchen is a culinary haven, featuring ample counter space, modern appliances, and a generously sized pantry. Enjoy the convenience of a single-story layout that accommodates various stages of life. All of the bedrooms have natural light and ample closet space. Step into the expansive rear yard which offers privacy and afternoon sunlight. Multiple sitting areas under the shade of a stunning tree or the covered patio invite relaxation and outdoor enjoyment. The home is positioned perfectly on the street with a grassy park and playground at one end and a fully stocked fishing pond at the other, providing endless recreational opportunities for residents. This desirable neighborhood offers easy access to local schools, parks, and shopping centers. Commuting is a breeze with nearby freeway access, making this an ideal location for both work and play. Don’t miss the chance to call this Tournament Hills gem your home. Schedule a showing today and experience the perfect blend of comfort, style and community living.
PROPERTY INFORMATION
| MLS # | NP23209283 | Lot Size | 9,583 Sq. Ft. |
| HOA Fees | $95/Monthly | Property Type | Single Family Residence |
| Price | $ 525,000
Price Per SqFt: $ 326 |
DOM | 721 Days |
| Address | 36846 Amateur Way | Type | Residential |
| City | Beaumont | Sq.Ft. | 1,611 Sq. Ft. |
| Postal Code | 92223 | Garage | 2 |
| County | Riverside | Year Built | 2012 |
| Bed / Bath | 4 / 2 | Parking | 2 |
| Built In | 2012 | Status | Closed |
| Sold Date | 2024-03-29 |
INTERIOR FEATURES
| Has Laundry | Yes |
| Laundry Information | Individual Room, Inside |
| Has Fireplace | No |
| Fireplace Information | None |
| Has Appliances | Yes |
| Kitchen Appliances | Dishwasher, Gas & Electric Range, Ice Maker, Vented Exhaust Fan, Water Heater |
| Kitchen Information | Granite Counters, Self-closing drawers, Walk-In Pantry |
| Kitchen Area | Family Kitchen |
| Has Heating | Yes |
| Heating Information | Central |
| Room Information | All Bedrooms Down, Entry, Great Room, Kitchen, Laundry, Living Room, Main Floor Bedroom, Primary Bathroom, Primary Bedroom |
| Has Cooling | Yes |
| Cooling Information | Central Air |
| Flooring Information | Laminate |
| EntryLocation | 1 |
| Entry Level | 1 |
| Bathroom Information | Shower in Tub, Double Sinks in Primary Bath, Exhaust fan(s), Granite Counters, Linen Closet/Storage, Main Floor Full Bath, Stone Counters, Vanity area |
| Main Level Bedrooms | 4 |
| Main Level Bathrooms | 2 |
EXTERIOR FEATURES
| Has Pool | No |
| Pool | None |
| Has Patio | Yes |
| Patio | Covered |
WALKSCORE
MAP
MORTGAGE CALCULATOR
- Principal & Interest:
- Property Tax: $560
- Home Insurance:$119
- HOA Fees:$95
- Mortgage Insurance:
PRICE HISTORY
| Date | Event | Price |
| 03/26/2024 | Pending | $525,000 |
| 03/08/2024 | Active Under Contract | $525,000 |
| 11/10/2023 | Listed | $525,000 |

Topfind Realty
REALTOR®
(844)-333-8033
Questions? Contact today.
Interested in buying or selling a home similar to 36846 Amateur Way?
Beaumont Similar Properties
Listing provided courtesy of Jaime Weber, Compass. Based on information from California Regional Multiple Listing Service, Inc. as of #Date#. This information is for your personal, non-commercial use and may not be used for any purpose other than to identify prospective properties you may be interested in purchasing. Display of MLS data is usually deemed reliable but is NOT guaranteed accurate by the MLS. Buyers are responsible for verifying the accuracy of all information and should investigate the data themselves or retain appropriate professionals. Information from sources other than the Listing Agent may have been included in the MLS data. Unless otherwise specified in writing, Broker/Agent has not and will not verify any information obtained from other sources. The Broker/Agent providing the information contained herein may or may not have been the Listing and/or Selling Agent.
