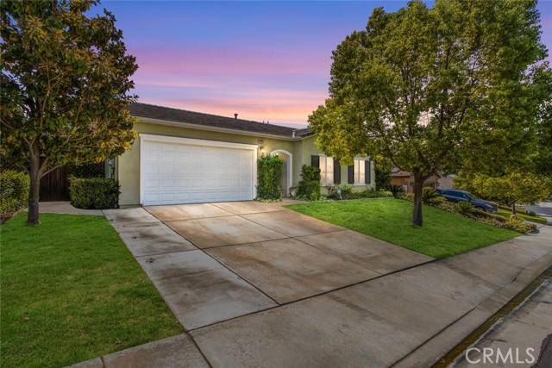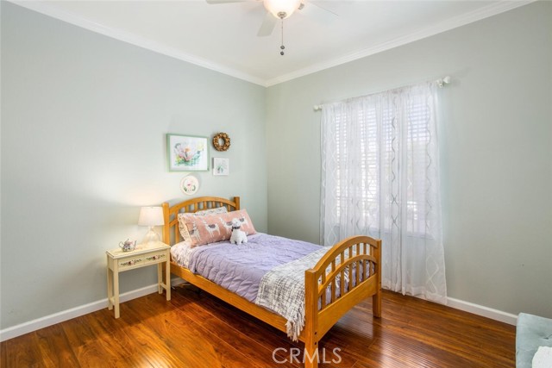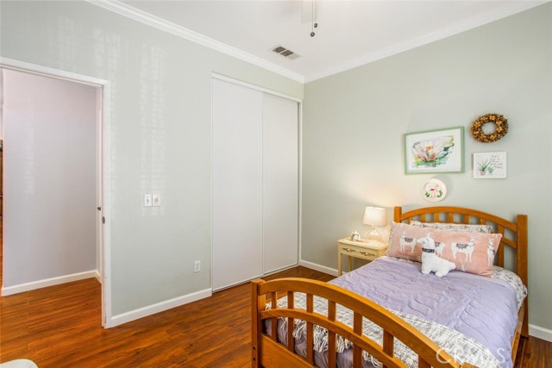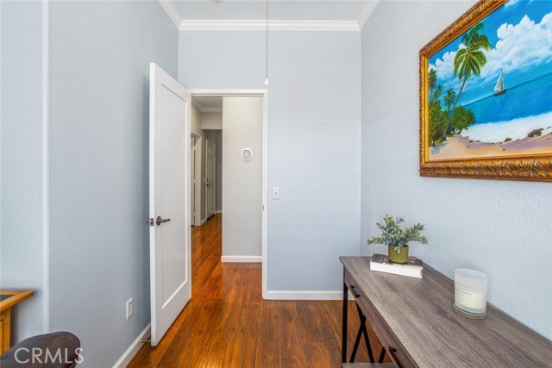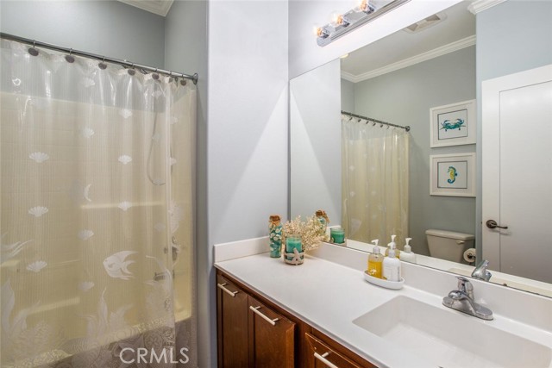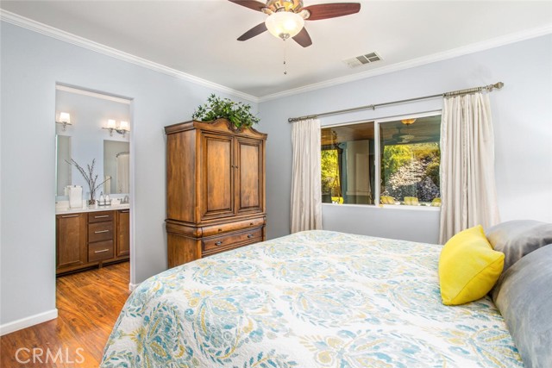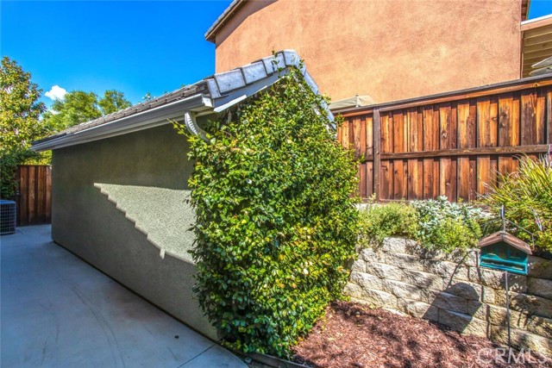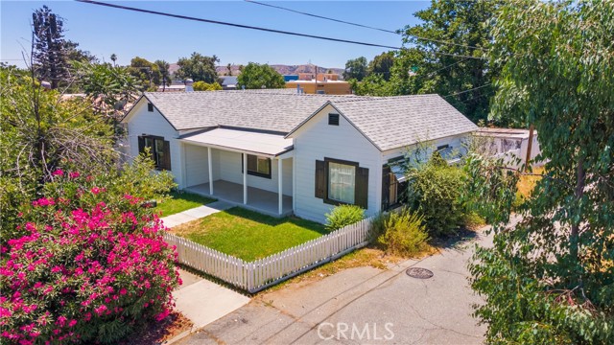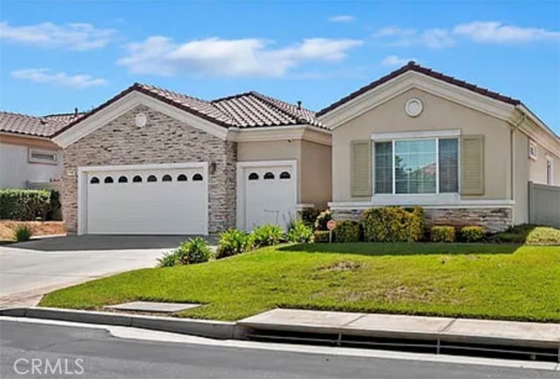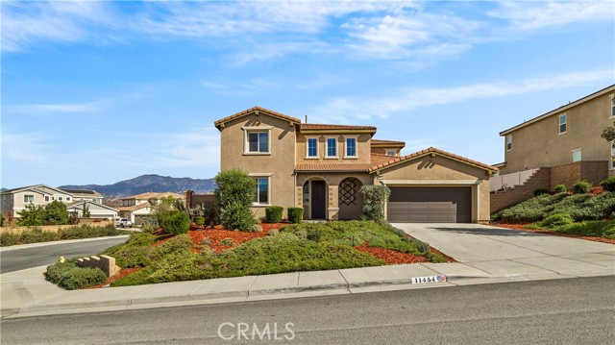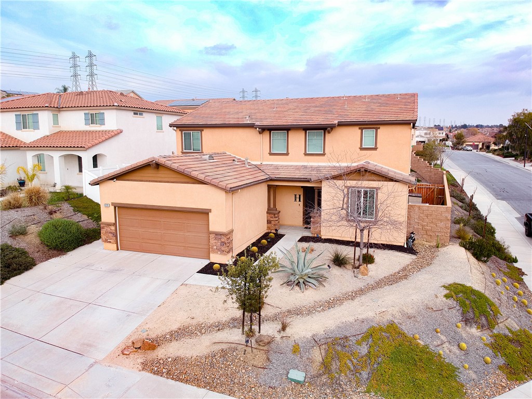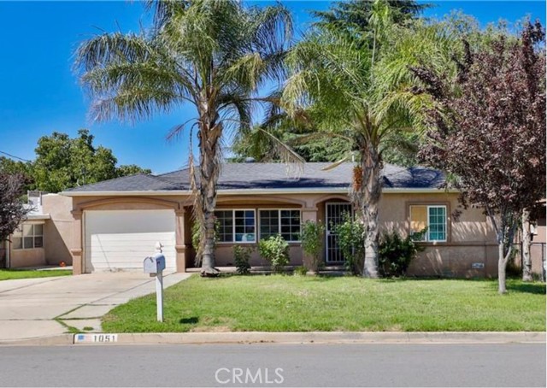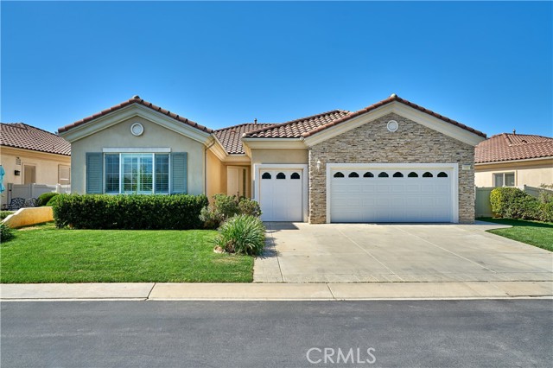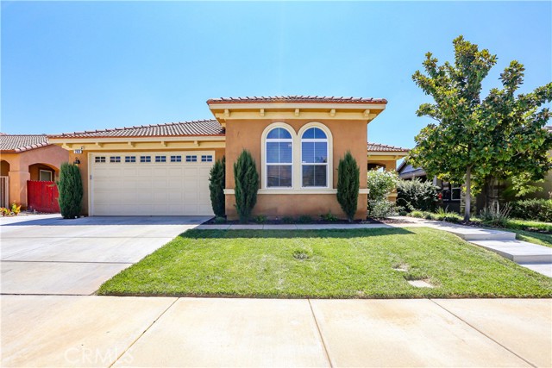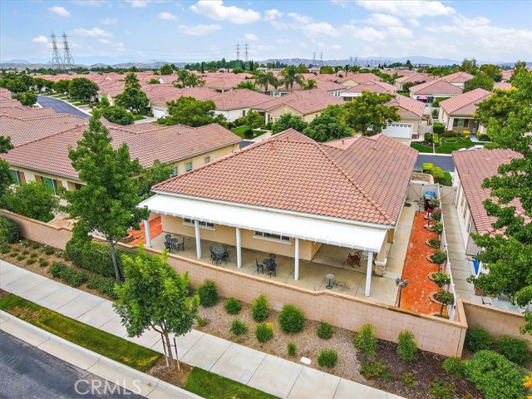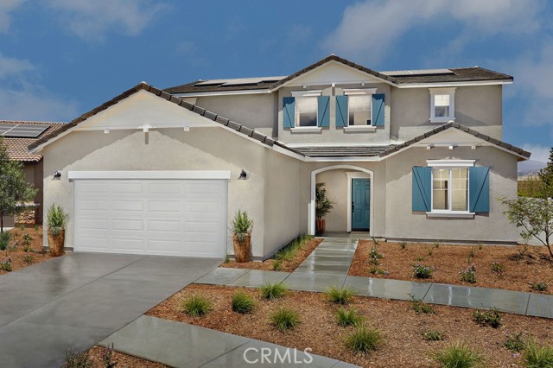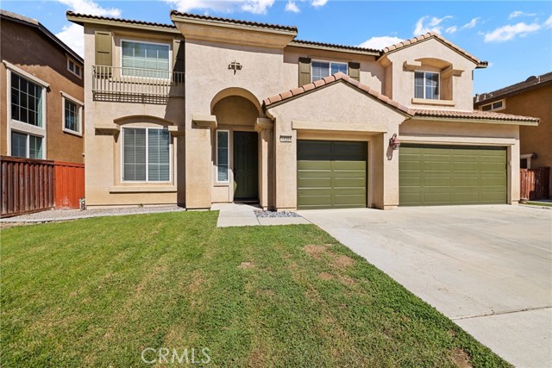37379 Mulligan Drive
Beaumont, CA 92223
Sold
Pride of ownership in the Tournament Hills Gated Community. As you walk through the front door of this 4 bd, 2 ba home, you will enjoy the open concept floor plan, large kitchen with all the amenities one can wish for. Granite counter tops, wood cabinets, stainless steel appliances, large walk-in pantry. Plenty of glass windows and doors to enjoy the view of the Resort Like Back Yard. Covered patio expands the width of the house -- ideal for eating, seating and games area. Enjoy the summer months in the Wading pool or just relax listening to the waterfall. As if this wasn't enough there is a fire pit, a Separate Outdoor covered grilling area which houses a barbecue, refrigerator, sink and a bar area. There is also a separate Barbecue smoker area and a storage building on the side of house. This delightful back yard has some mature trees that were planted by sellers. Come and check out this one of a kind home -- you will not be disappointed!
PROPERTY INFORMATION
| MLS # | EV22196772 | Lot Size | 10,454 Sq. Ft. |
| HOA Fees | $95/Monthly | Property Type | Single Family Residence |
| Price | $ 540,000
Price Per SqFt: $ 335 |
DOM | 1154 Days |
| Address | 37379 Mulligan Drive | Type | Residential |
| City | Beaumont | Sq.Ft. | 1,611 Sq. Ft. |
| Postal Code | 92223 | Garage | 2 |
| County | Riverside | Year Built | 2011 |
| Bed / Bath | 4 / 2 | Parking | 2 |
| Built In | 2011 | Status | Closed |
| Sold Date | 2022-12-05 |
INTERIOR FEATURES
| Has Laundry | Yes |
| Laundry Information | Individual Room, Washer Hookup |
| Has Fireplace | No |
| Fireplace Information | None |
| Has Appliances | Yes |
| Kitchen Appliances | Dishwasher, Free-Standing Range, Microwave, Vented Exhaust Fan, Water Heater |
| Kitchen Information | Granite Counters, Kitchen Open to Family Room, Walk-In Pantry |
| Has Heating | Yes |
| Heating Information | Central, Forced Air, Natural Gas |
| Room Information | All Bedrooms Down, Great Room, Kitchen, Laundry, Office, See Remarks, Walk-In Closet, Walk-In Pantry |
| Has Cooling | Yes |
| Cooling Information | Central Air |
| InteriorFeatures Information | Ceiling Fan(s), Crown Molding, Granite Counters, High Ceilings, Open Floorplan, Pantry, Stone Counters |
| EntryLocation | front |
| Bathroom Information | Granite Counters, Privacy toilet door, Soaking Tub, Vanity area |
| Main Level Bedrooms | 3 |
| Main Level Bathrooms | 2 |
EXTERIOR FEATURES
| Has Pool | Yes |
| Pool | Private, In Ground, Waterfall |
| Has Patio | Yes |
| Patio | Concrete, Covered |
| Has Sprinklers | Yes |
WALKSCORE
MAP
MORTGAGE CALCULATOR
- Principal & Interest:
- Property Tax: $576
- Home Insurance:$119
- HOA Fees:$95
- Mortgage Insurance:
PRICE HISTORY
| Date | Event | Price |
| 12/05/2022 | Sold | $540,000 |
| 10/29/2022 | Pending | $540,000 |
| 09/21/2022 | Active Under Contract | $540,000 |
| 09/12/2022 | Price Change (Relisted) | $540,000 (-6.74%) |
| 09/07/2022 | Listed | $579,000 |

Topfind Realty
REALTOR®
(844)-333-8033
Questions? Contact today.
Interested in buying or selling a home similar to 37379 Mulligan Drive?
Beaumont Similar Properties
Listing provided courtesy of MYRA DOSS, PACIFICREST REAL ESTATE. Based on information from California Regional Multiple Listing Service, Inc. as of #Date#. This information is for your personal, non-commercial use and may not be used for any purpose other than to identify prospective properties you may be interested in purchasing. Display of MLS data is usually deemed reliable but is NOT guaranteed accurate by the MLS. Buyers are responsible for verifying the accuracy of all information and should investigate the data themselves or retain appropriate professionals. Information from sources other than the Listing Agent may have been included in the MLS data. Unless otherwise specified in writing, Broker/Agent has not and will not verify any information obtained from other sources. The Broker/Agent providing the information contained herein may or may not have been the Listing and/or Selling Agent.
