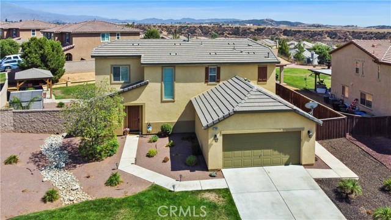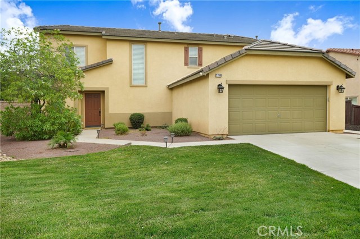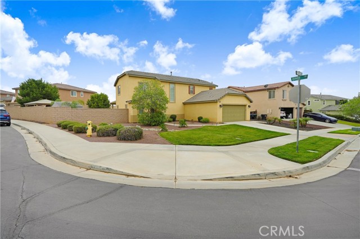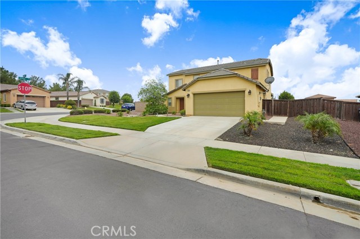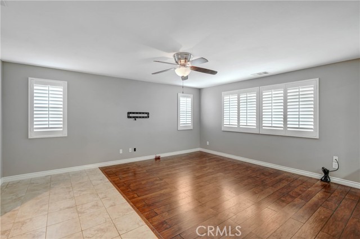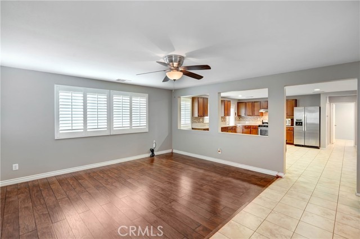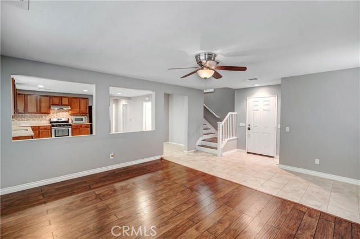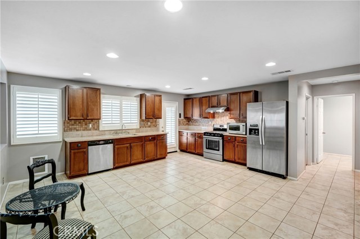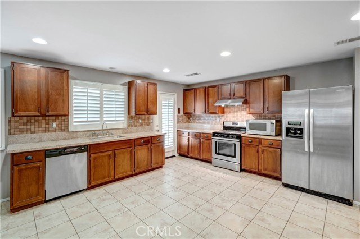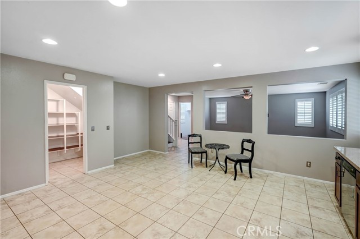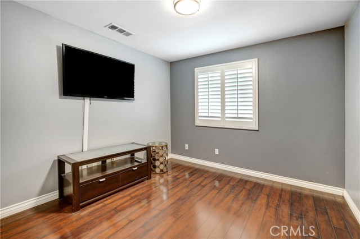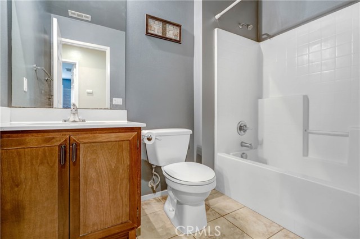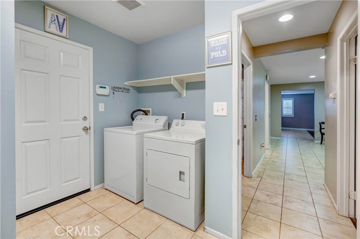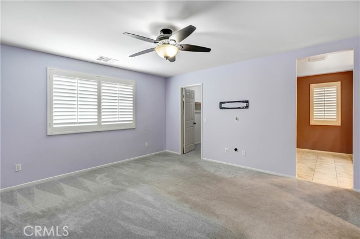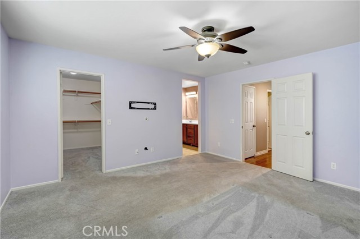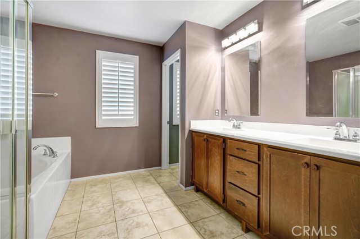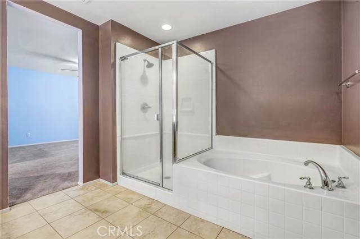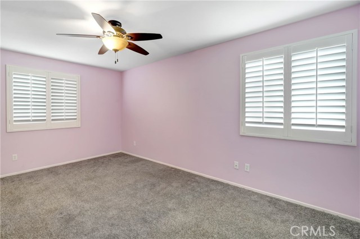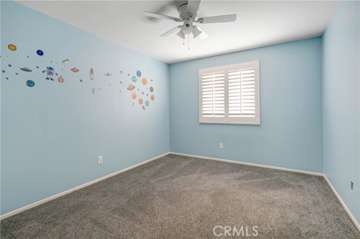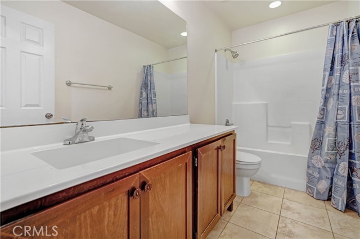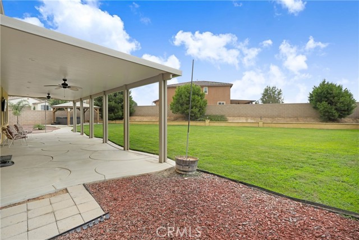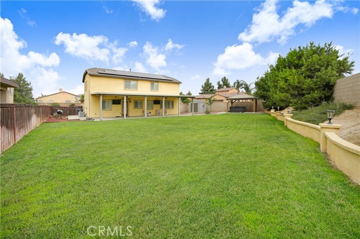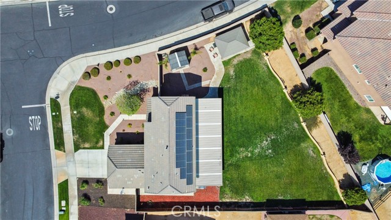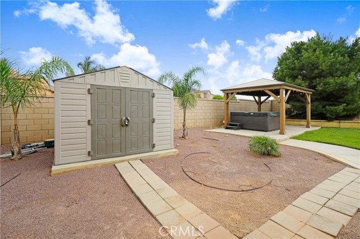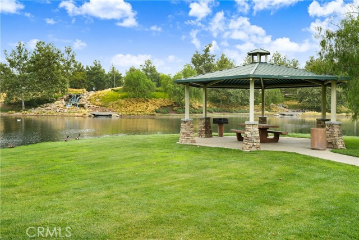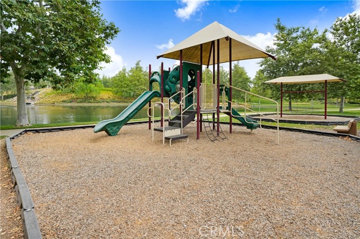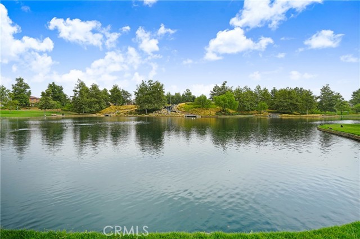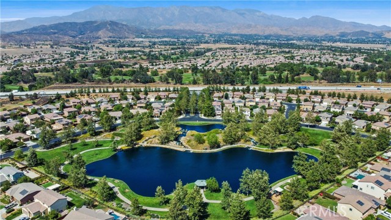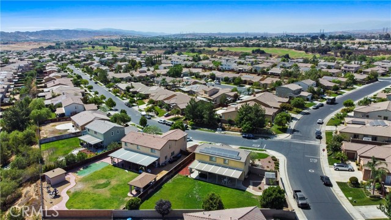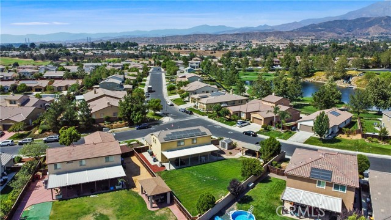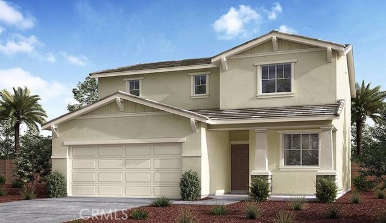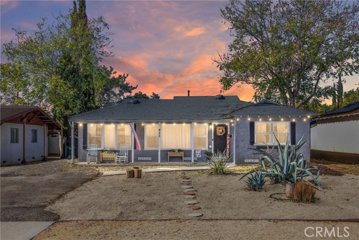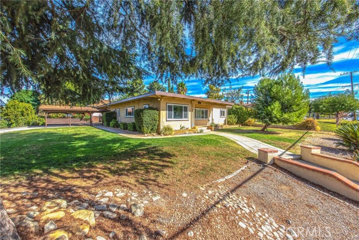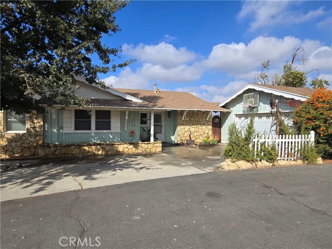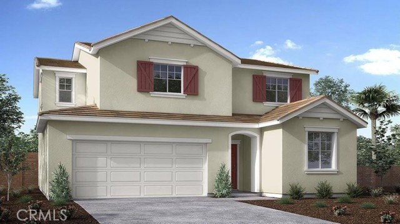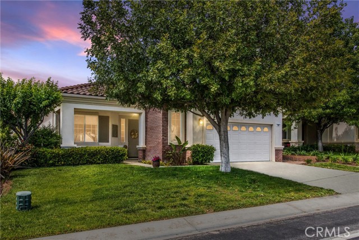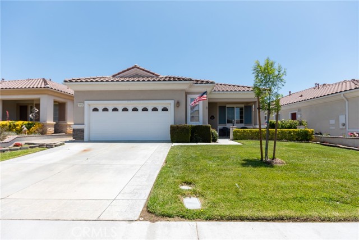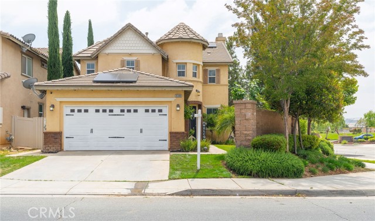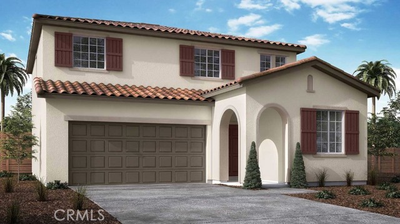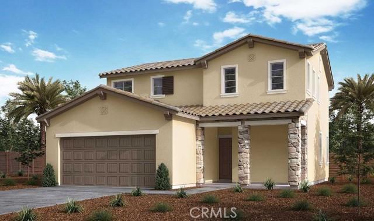37981 Gallery Lane
Beaumont, CA 92223
Sold
Beautiful Two-Story home at gated community of Tournament Hills. Property near PGA Tukwet Canyon Golf Course and Tournament Hills Elementary School. It's a corner house with huge lot for more room expansion. Entry to house with tile floors, laminated wood floor at living room with ceiling fans. Window shutters throughout the house. Open Kitchen with granite counter tops, walk in pantry, stainless steel appliances. One bedroom with laminated wood floors and full bathroom downstairs. Laundry Room nearby. The stairways with laminated wood floors through the hallways, for easy maintenance. Upstairs the spacious master bedroom, carpeted, walk in closet, bathroom with double sink, separate shower stall and full bathtub. Two other bedrooms carpeted next two other full bathrooms accessible. Downstairs, go outside and enjoy the backyard with huge long covered alumna patio cover with ceiling fans, two TV monitors. Huge greenery potential for swimming pool. On the side of the house Portable Spa with covered patio for your relaxation area. Storage shed at the property. Block walls throughout the side and backyard of the house, the west side wood fence. Steps away from the beautiful lake and park. Other larger park with playground, basketball courts, soft ball field at the end of Amateur Way. The best of all, the house is equipped with Solar System all paid for. House is ready for your move in.
PROPERTY INFORMATION
| MLS # | IV23142008 | Lot Size | 12,632 Sq. Ft. |
| HOA Fees | $103/Monthly | Property Type | Single Family Residence |
| Price | $ 559,800
Price Per SqFt: $ 276 |
DOM | 825 Days |
| Address | 37981 Gallery Lane | Type | Residential |
| City | Beaumont | Sq.Ft. | 2,025 Sq. Ft. |
| Postal Code | 92223 | Garage | 2 |
| County | Riverside | Year Built | 2011 |
| Bed / Bath | 4 / 3 | Parking | 2 |
| Built In | 2011 | Status | Closed |
| Sold Date | 2023-09-15 |
INTERIOR FEATURES
| Has Laundry | Yes |
| Laundry Information | Dryer Included, Gas Dryer Hookup, Individual Room, Washer Hookup, Washer Included |
| Has Fireplace | No |
| Fireplace Information | None |
| Has Appliances | Yes |
| Kitchen Appliances | Dishwasher, Disposal, Gas Range, Microwave, Refrigerator, Vented Exhaust Fan |
| Kitchen Information | Granite Counters, Walk-In Pantry |
| Kitchen Area | Dining Room, In Kitchen |
| Has Heating | Yes |
| Heating Information | Central |
| Room Information | Great Room, Kitchen, Laundry, Main Floor Bedroom, Primary Bathroom, Primary Bedroom, Walk-In Closet, Walk-In Pantry |
| Has Cooling | Yes |
| Cooling Information | Central Air |
| Flooring Information | Carpet, Laminate, Tile |
| InteriorFeatures Information | Block Walls, Ceiling Fan(s), Ceramic Counters, Granite Counters |
| EntryLocation | Front Door |
| Entry Level | 1 |
| Has Spa | Yes |
| SpaDescription | Above Ground |
| WindowFeatures | Shutters |
| Bathroom Information | Bathtub, Shower, Shower in Tub, Double Sinks in Primary Bath, Stone Counters, Walk-in shower |
| Main Level Bedrooms | 1 |
| Main Level Bathrooms | 1 |
EXTERIOR FEATURES
| FoundationDetails | Slab |
| Roof | Tile |
| Has Pool | No |
| Pool | None |
| Has Patio | Yes |
| Patio | Covered, Patio |
| Has Fence | Yes |
| Fencing | Block, Wood |
| Has Sprinklers | Yes |
WALKSCORE
MAP
MORTGAGE CALCULATOR
- Principal & Interest:
- Property Tax: $597
- Home Insurance:$119
- HOA Fees:$103
- Mortgage Insurance:
PRICE HISTORY
| Date | Event | Price |
| 08/07/2023 | Pending | $559,800 |
| 08/07/2023 | Active Under Contract | $559,800 |
| 08/01/2023 | Listed | $559,800 |

Topfind Realty
REALTOR®
(844)-333-8033
Questions? Contact today.
Interested in buying or selling a home similar to 37981 Gallery Lane?
Beaumont Similar Properties
Listing provided courtesy of THELMA SANTOS, SAINTS REALTY INC. Based on information from California Regional Multiple Listing Service, Inc. as of #Date#. This information is for your personal, non-commercial use and may not be used for any purpose other than to identify prospective properties you may be interested in purchasing. Display of MLS data is usually deemed reliable but is NOT guaranteed accurate by the MLS. Buyers are responsible for verifying the accuracy of all information and should investigate the data themselves or retain appropriate professionals. Information from sources other than the Listing Agent may have been included in the MLS data. Unless otherwise specified in writing, Broker/Agent has not and will not verify any information obtained from other sources. The Broker/Agent providing the information contained herein may or may not have been the Listing and/or Selling Agent.
