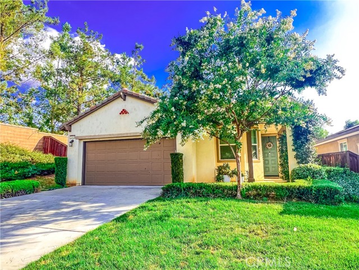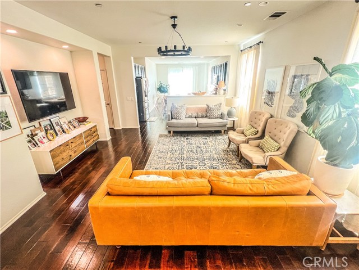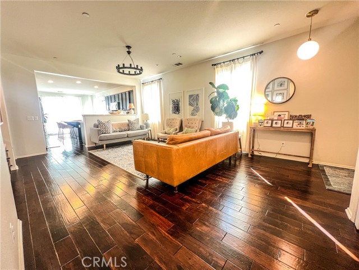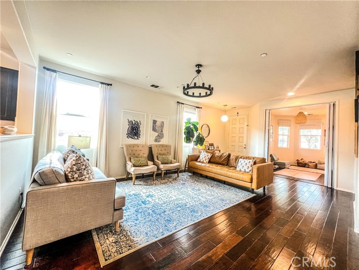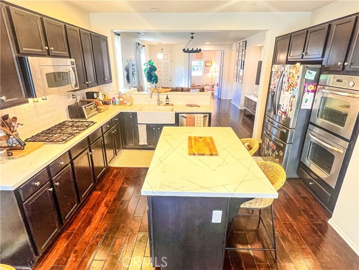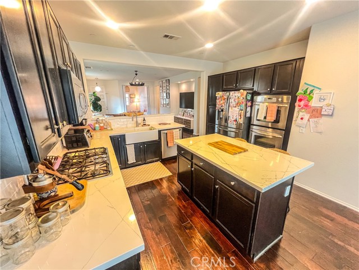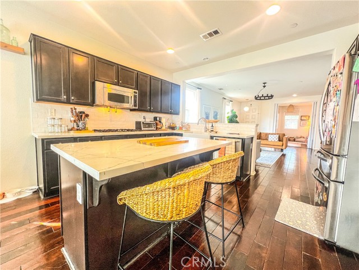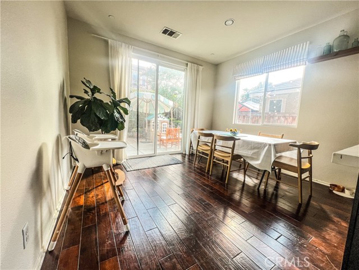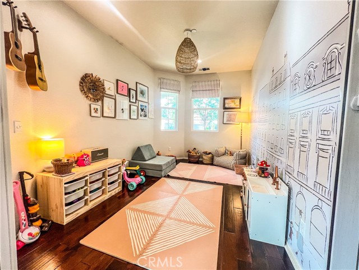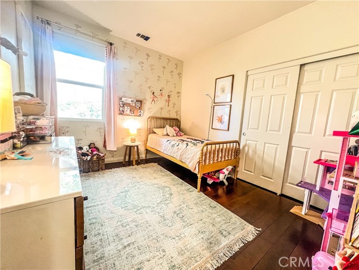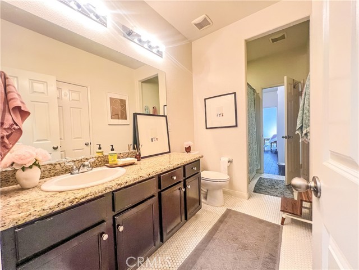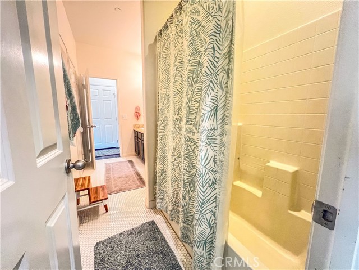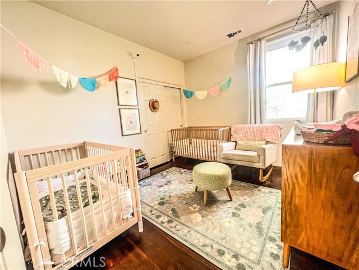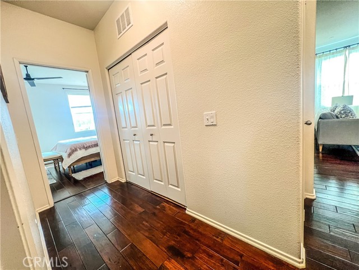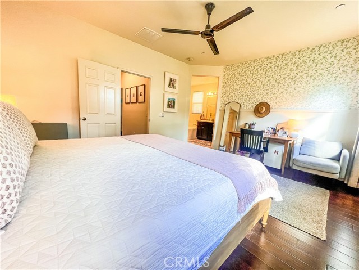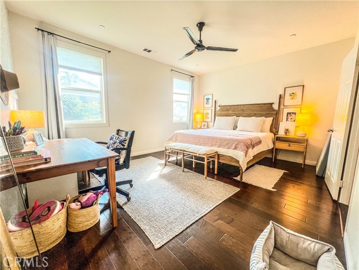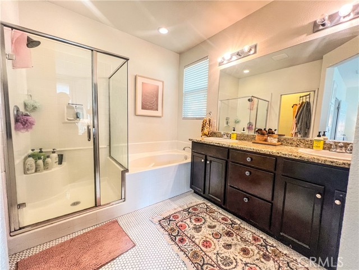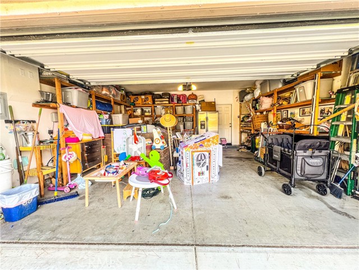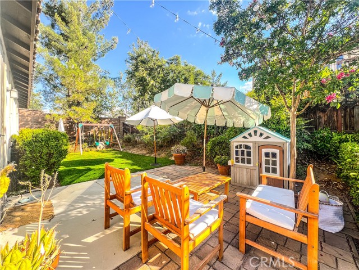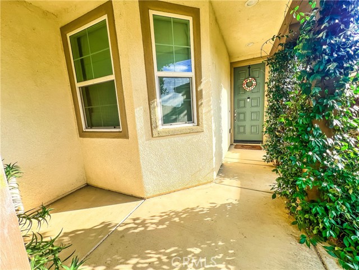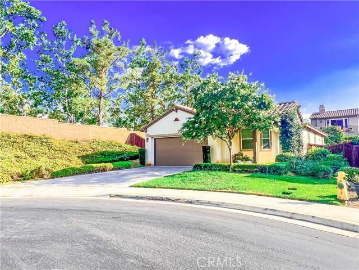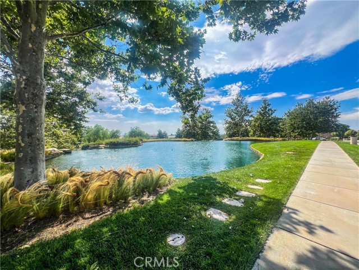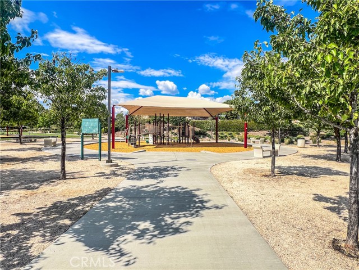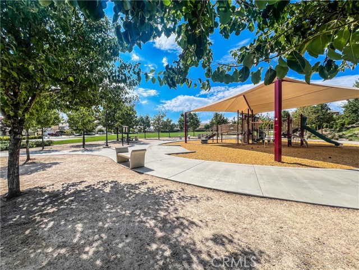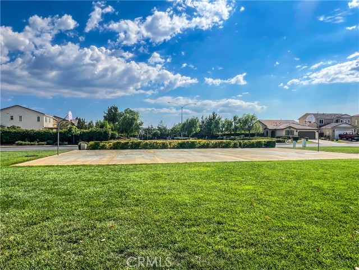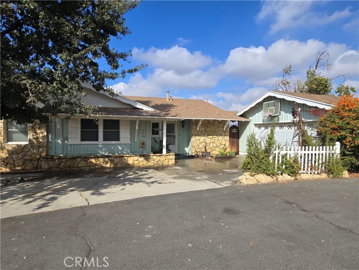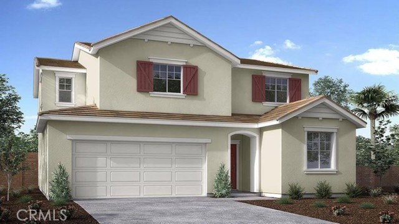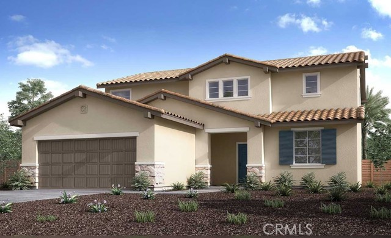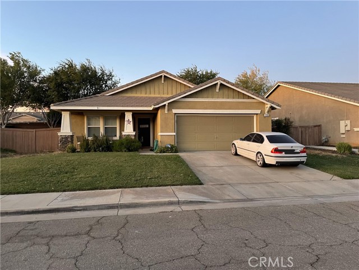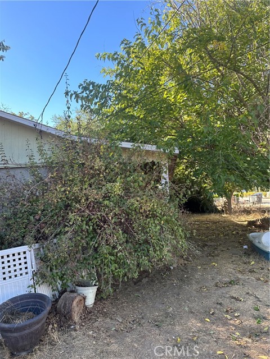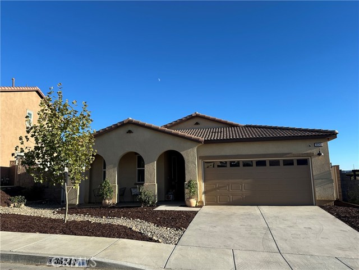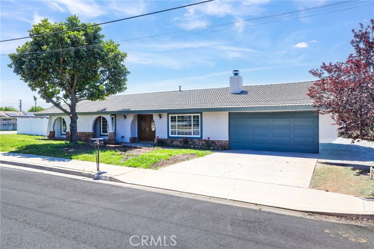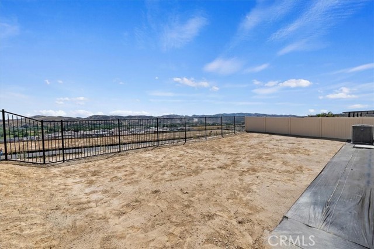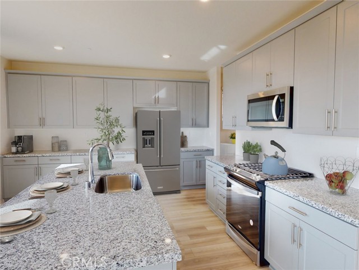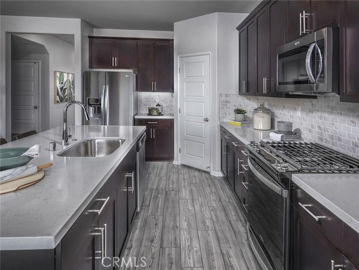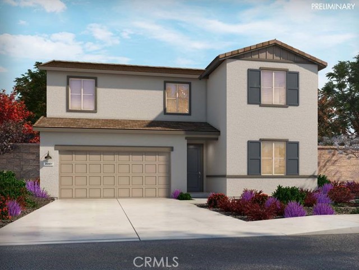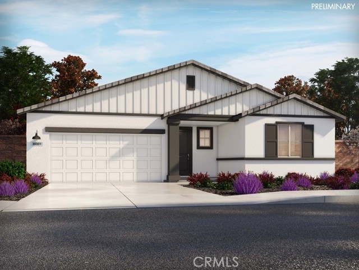38489 Mulligan Drive
Beaumont, CA 92223
Sold
Welcome to your dream home at 38489 Mulligan Drive, Beaumont, CA! Nestled in a gated community at the end of a serene cul-de-sac, this exquisite single-story former model home offers a blend of elegance and modern convenience that will captivate you from the moment you arrive. Step inside to discover a spacious open floor plan, adorned with newer hardwood floors that add a touch of sophistication to every room. The heart of the home is the huge kitchen, featuring a stunning island perfect for entertaining and creating culinary masterpieces along with the updated farmhouse sink. Equipped with a double oven, this kitchen is designed to meet all your cooking needs with style and entertaining in mind. Garage shelving included-great storage throughout home! An extra bonus room at the front of the home provides flexible living options. Whether you need an additional bedroom, office, playroom, or a formal dining room, this versatile space can adapt to your lifestyle. The backyard is a private oasis, beautifully landscaped with newly installed turf, providing a lush green space that is both low-maintenance and eco-friendly. Additionally, the solar panels are fully paid off, ensuring energy efficiency and cost savings for years to come. Living in this vibrant community, you'll have access to fantastic amenities including a picturesque lake with catch-and-release fishing, a gorgeous park with walking paths, covered playgrounds, a basketball court, and a soccer field. Whether you’re seeking relaxation or recreational activities, this neighborhood has it all. Make 38489 Mulligan Drive your forever home, where luxury and convenience meet in perfect harmony. Schedule a viewing today and experience the best of Beaumont living!
PROPERTY INFORMATION
| MLS # | CV24159284 | Lot Size | 7,405 Sq. Ft. |
| HOA Fees | $107/Monthly | Property Type | Single Family Residence |
| Price | $ 490,000
Price Per SqFt: $ 297 |
DOM | 352 Days |
| Address | 38489 Mulligan Drive | Type | Residential |
| City | Beaumont | Sq.Ft. | 1,652 Sq. Ft. |
| Postal Code | 92223 | Garage | 2 |
| County | Riverside | Year Built | 2011 |
| Bed / Bath | 3 / 2 | Parking | 4 |
| Built In | 2011 | Status | Closed |
| Sold Date | 2024-09-05 |
INTERIOR FEATURES
| Has Laundry | Yes |
| Laundry Information | In Closet |
| Has Fireplace | No |
| Fireplace Information | None |
| Has Appliances | Yes |
| Kitchen Appliances | Dishwasher, Double Oven, Gas Cooktop, Microwave |
| Kitchen Information | Kitchen Island, Kitchen Open to Family Room |
| Kitchen Area | Area |
| Has Heating | Yes |
| Heating Information | Central |
| Room Information | All Bedrooms Down, Bonus Room, Great Room, Primary Suite, Walk-In Closet |
| Has Cooling | Yes |
| Cooling Information | Central Air |
| Flooring Information | Tile, Wood |
| InteriorFeatures Information | Ceiling Fan(s), Open Floorplan |
| EntryLocation | Front |
| Entry Level | 1 |
| Has Spa | No |
| SpaDescription | None |
| SecuritySafety | Gated Community |
| Main Level Bedrooms | 3 |
| Main Level Bathrooms | 2 |
EXTERIOR FEATURES
| FoundationDetails | Slab |
| Roof | Tile |
| Has Pool | No |
| Pool | None |
| Has Patio | Yes |
| Patio | Patio Open, Front Porch |
| Has Fence | Yes |
| Fencing | Block, Wood |
WALKSCORE
MAP
MORTGAGE CALCULATOR
- Principal & Interest:
- Property Tax: $523
- Home Insurance:$119
- HOA Fees:$107
- Mortgage Insurance:
PRICE HISTORY
| Date | Event | Price |
| 09/05/2024 | Sold | $500,500 |
| 08/05/2024 | Pending | $490,000 |
| 08/02/2024 | Listed | $490,000 |

Topfind Realty
REALTOR®
(844)-333-8033
Questions? Contact today.
Interested in buying or selling a home similar to 38489 Mulligan Drive?
Beaumont Similar Properties
Listing provided courtesy of Madison Jones, American Lifestyle Properties. Based on information from California Regional Multiple Listing Service, Inc. as of #Date#. This information is for your personal, non-commercial use and may not be used for any purpose other than to identify prospective properties you may be interested in purchasing. Display of MLS data is usually deemed reliable but is NOT guaranteed accurate by the MLS. Buyers are responsible for verifying the accuracy of all information and should investigate the data themselves or retain appropriate professionals. Information from sources other than the Listing Agent may have been included in the MLS data. Unless otherwise specified in writing, Broker/Agent has not and will not verify any information obtained from other sources. The Broker/Agent providing the information contained herein may or may not have been the Listing and/or Selling Agent.
